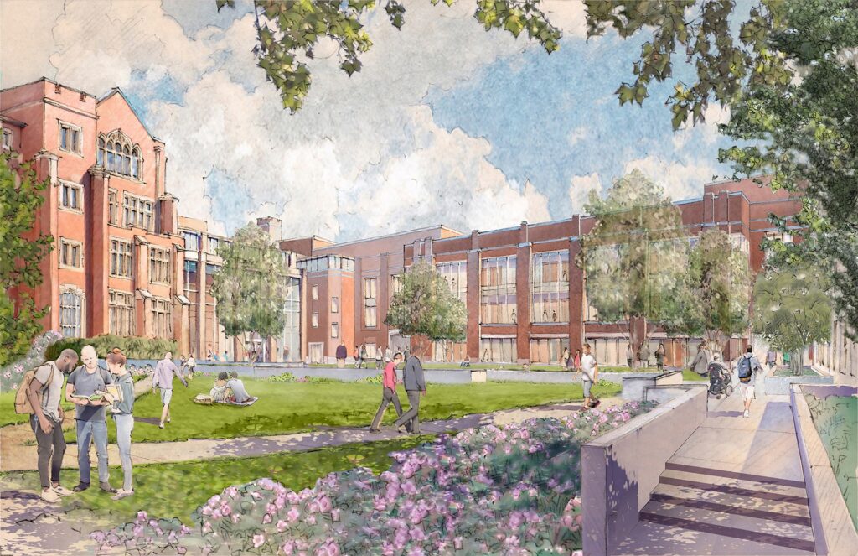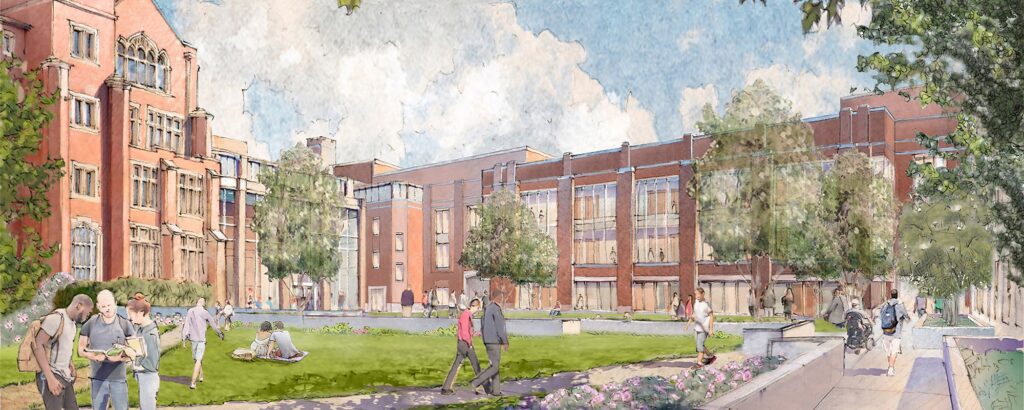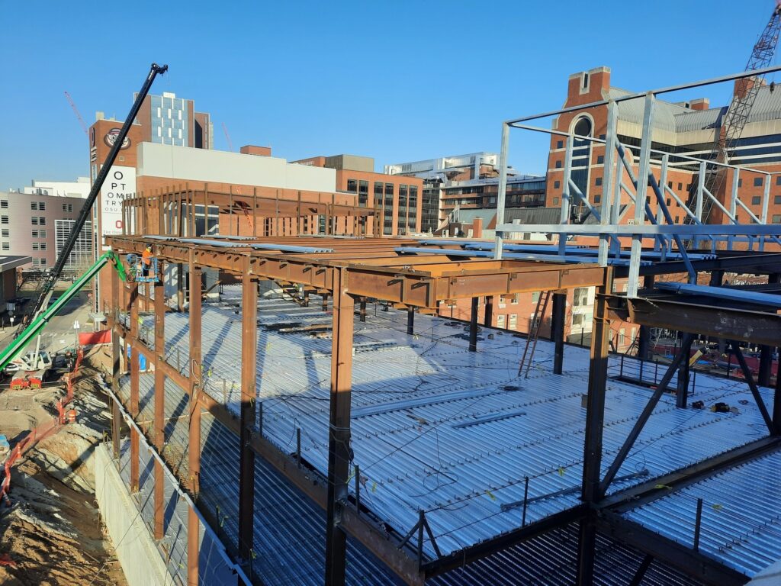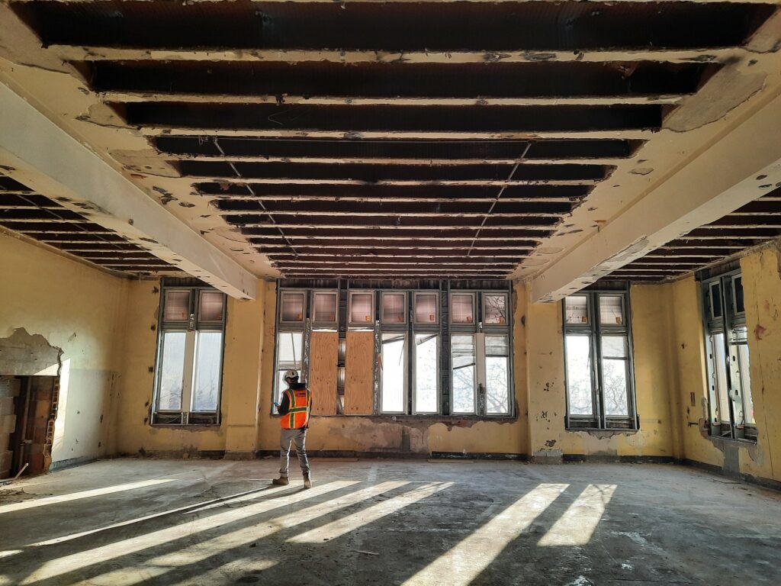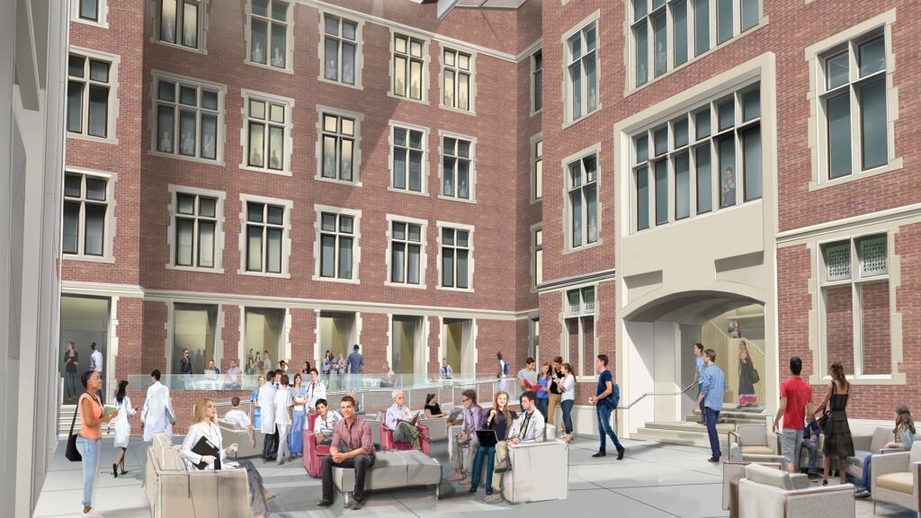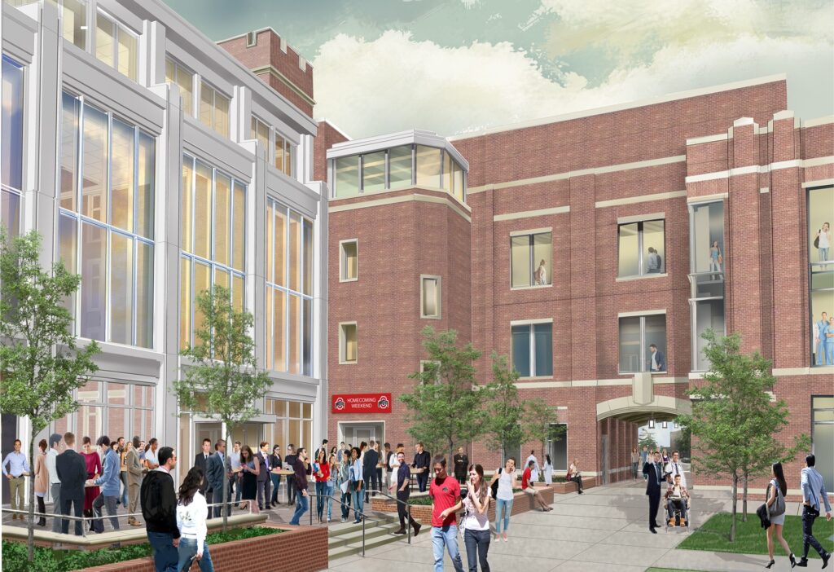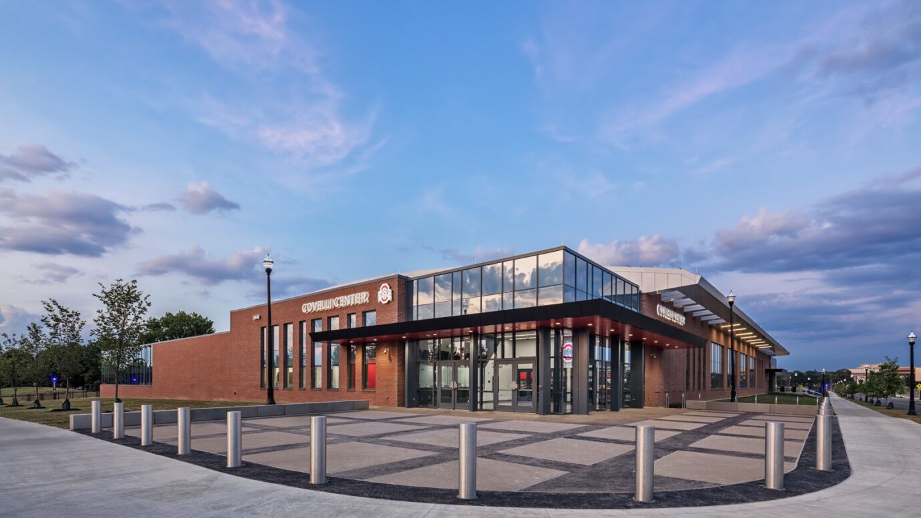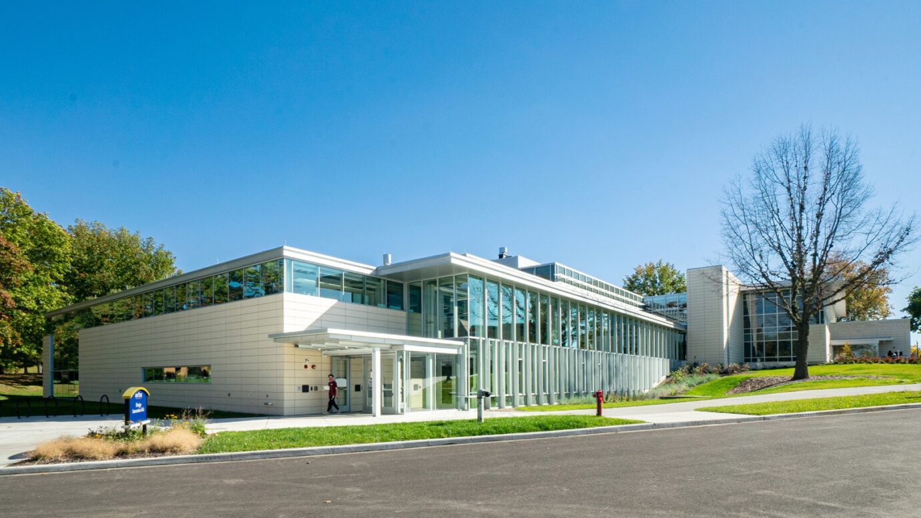
The Ohio State University Interdisciplinary Health Sciences Center
Health Sciences Center advances inclusion and innovation through technology
Gilbane is providing construction management services for this multi-phased renovation program on the University’s Health Sciences campus. The 265,000-SF complex project will involve the demolition of existing structures, renovation of Hamilton Hall, and design and construction of a new addition with upgraded, flexible facilities. The goal is to create a collaborative campus for inter-professional education throughout the Health Sciences campus, including the Colleges of Medicine, Optometry, and Nursing and the School of Health and Rehabilitation Sciences. Preliminary program elements will include classrooms, anatomy, community life, administrative, and building support spaces.
Project Overview
- The project will consist of three different phases over the course of three years
- Phase 1 is a new 45,000-SF, four-story anatomy wing with a basement that will contain new anatomy classroom labs, cadaver storage, and offices
- Phase 2 involves the demolition of the Fry Bridge and Starling Loving A Wing buildings, as well as the construction of the new Classroom Wing with classroom and lab space
- Phase 3 consists of the construction of a four-story grand forum, a complete renovation of the interior of Hamilton Hall, and the addition of new classrooms, large reading areas and offices
- All phases will provide classroom and lab space for inter-professional education throughout the Health Sciences campus, including the Colleges of Medicine, Optometry and Nursing and the School of Health and Rehabilitation Sciences
The state-of-the-art Interdisciplinary Health Sciences Center will provide a flexible learning facility, creating a fully integrated campus for students of health sciences to complete their education.
Quick Stats
- Client:
- Location: Columbus, OH
- Architect:
- Size: 265,000 SF
3
phases
4
story anatomy wing
4
story grand forum

Let’s discuss your next project and achieving your goals.
Ask us about our services and expertise.
