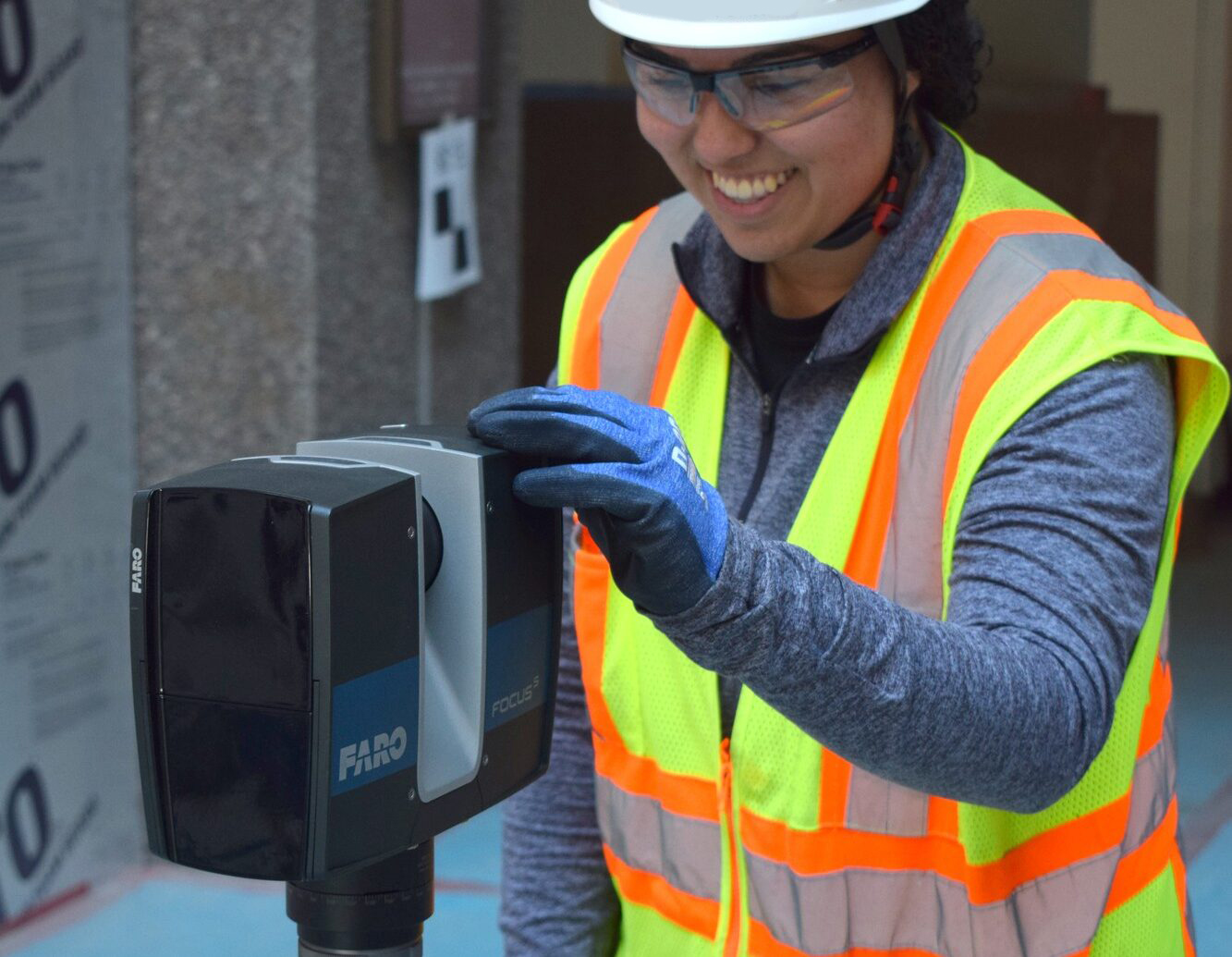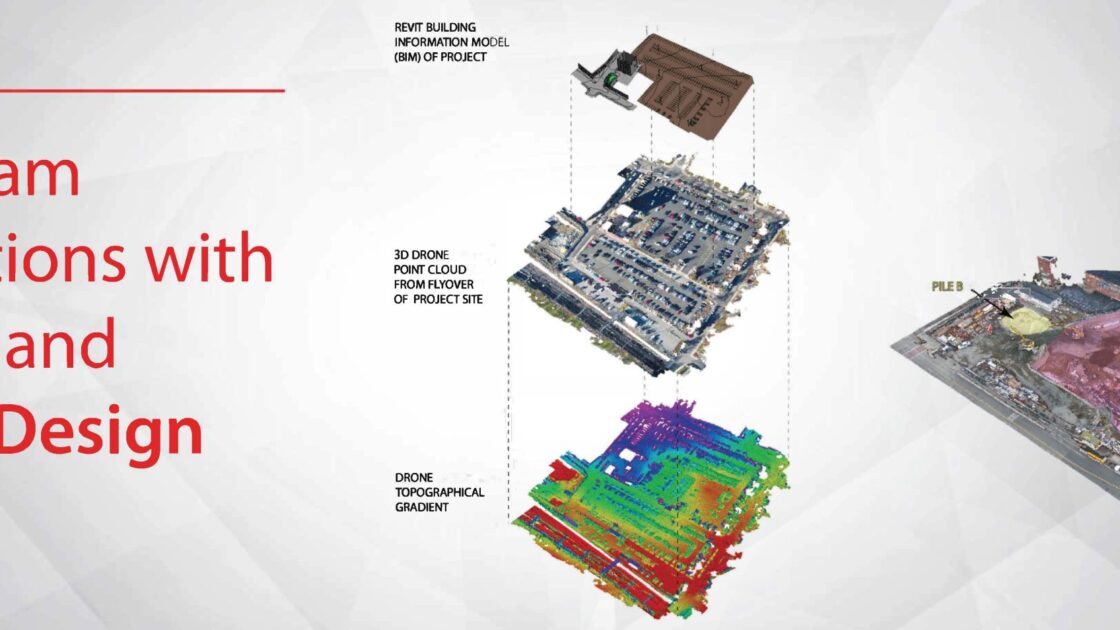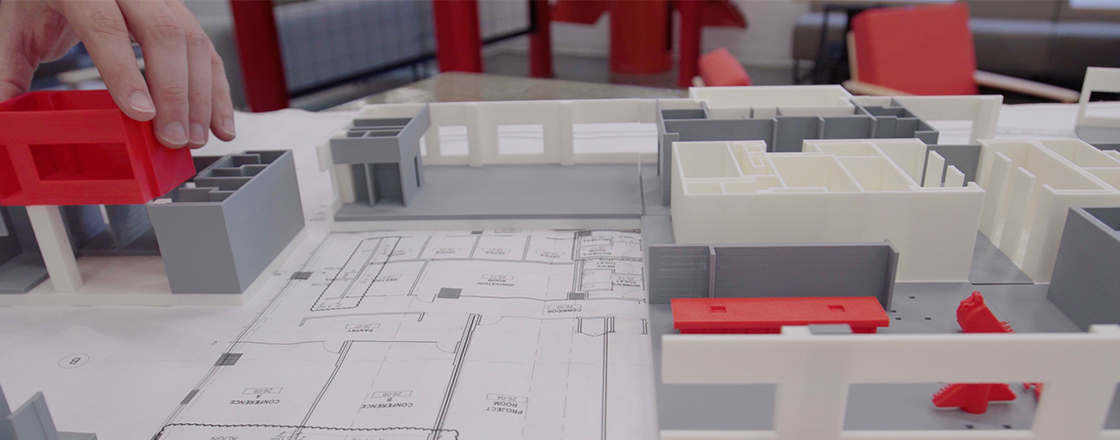
Virtual Design & Construction

Our VDC team delivers holistic, innovative design, engineering, and construction solutions.
Building Virtually First
Virtual Design and Construction (VDC) increases the efficacy of design, construction, and operations of buildings and is a bridge between design and construction. The Building Information Models (BIM) process enables us to accurately validate system design, track progress, optimize processes, reduce waste, and increase quality while reducing risk by performing virtual constructability analysis prior to the start of construction.
BIM and other related products can be utilized by the owner’s facilities personnel to monitor building performance and maintenance. It can also be linked with Gilbane’s Intelligent Building Technology to optimize and measure sustainability and operations goals.
Model-Based Coordination/Shop Drawings
Model-Based Coordination/Shop Drawings refers to the process of translating contract documents into 3-dimensional components, combining multiple stakeholder models, proactively identifying constructability issues, and ultimately creating model-based shop drawings on which to build.
Spotlight
Resources
Insights & Articles

Let’s talk about your project.
Have a building project in the works? Our team would love to talk with you about how Gilbane can help bring your plan to life.


