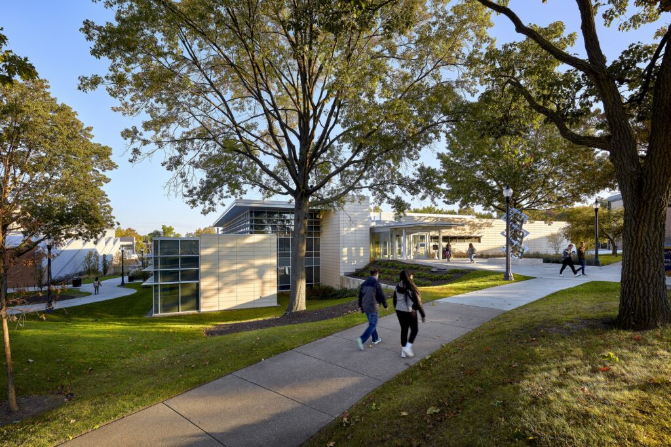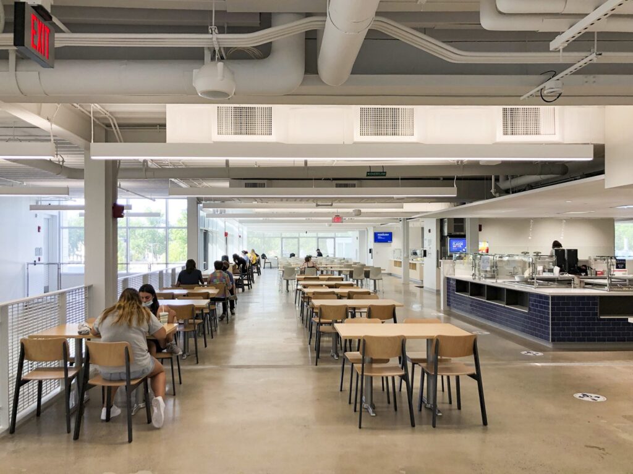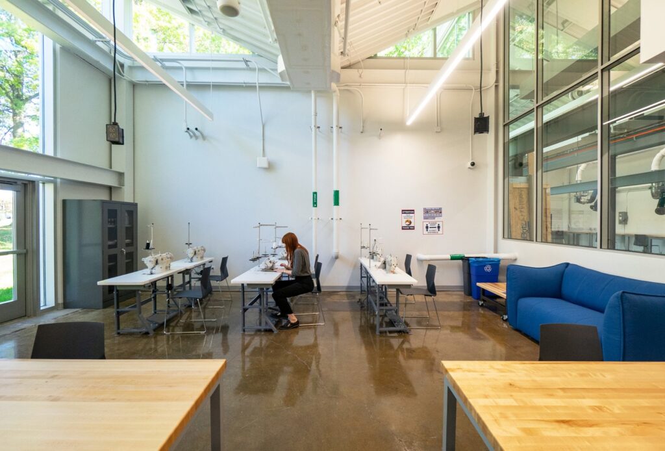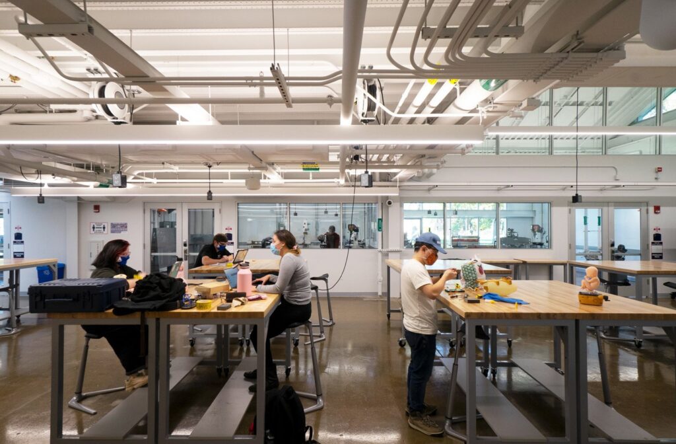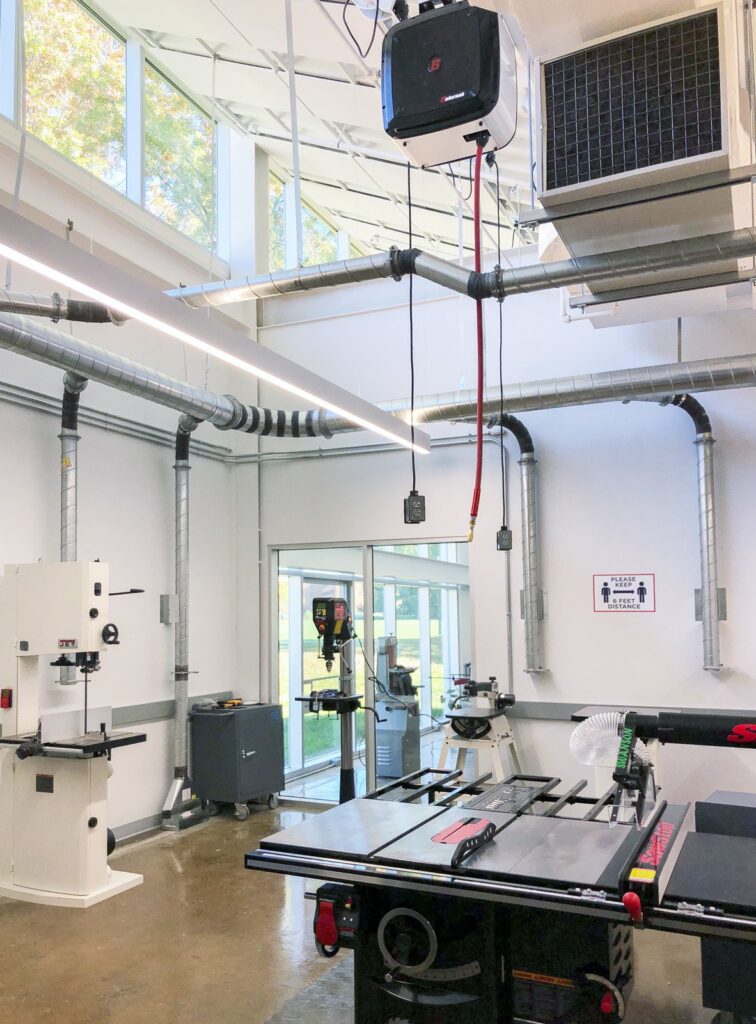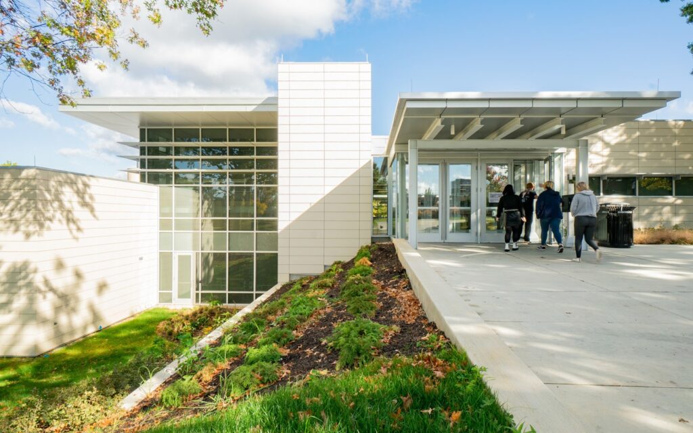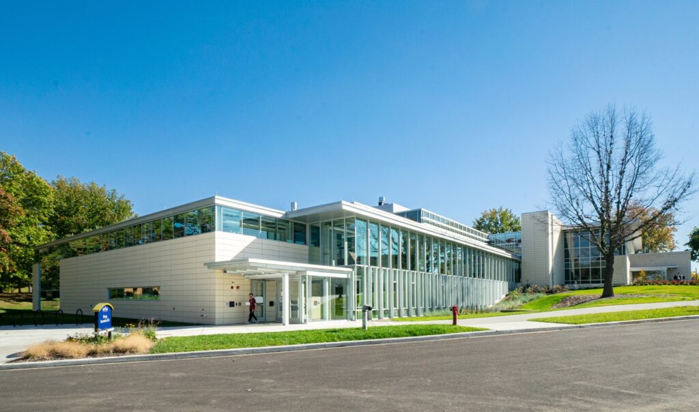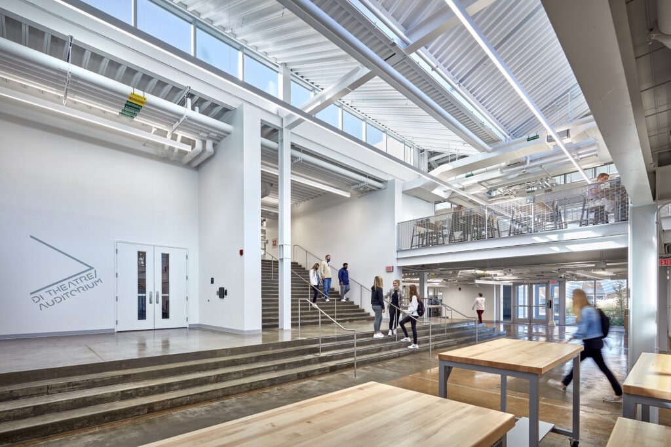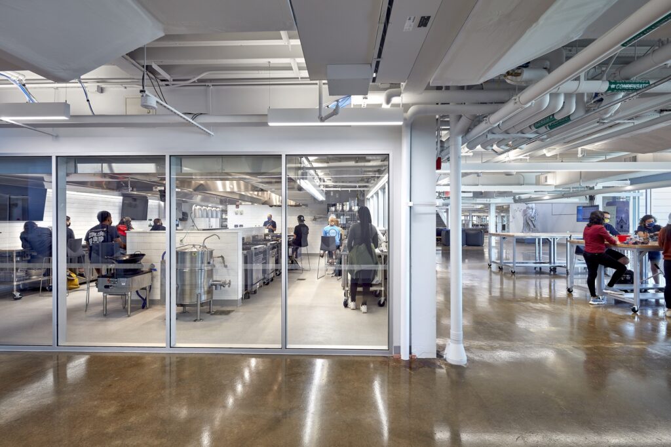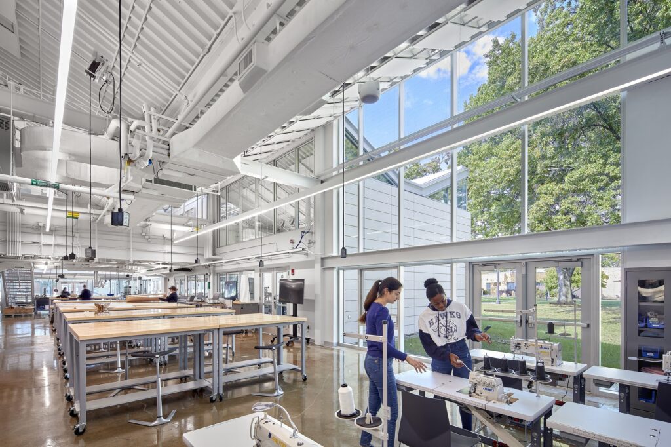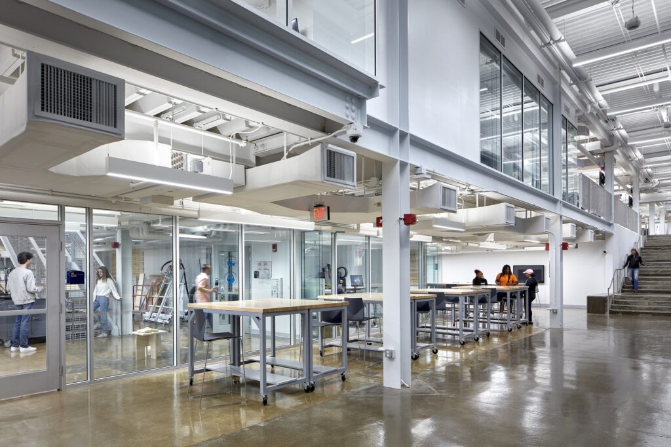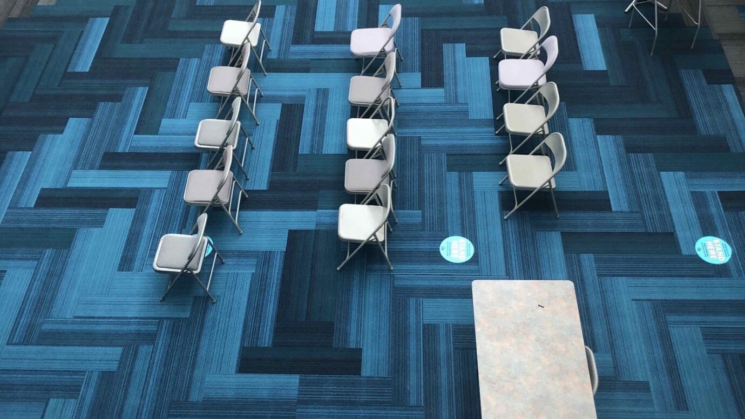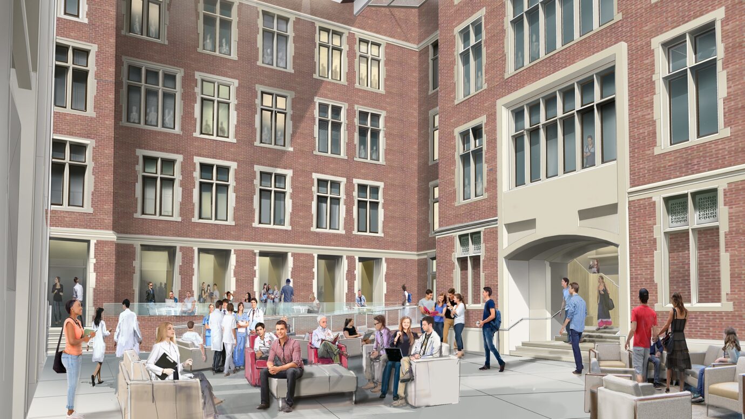
Kent State University Design Innovation Hub
KSU boasts new state-of-the-art Design Innovation Hub
Gilbane provided construction management services to transform the original Art Building as part of KSU’s master plan. The prominent 70,000 SF project began with stripping down the existing facility to the original steel structure, to build a new envelope and an entirely new interior and infrastructure to create the state-of-the-art Design Innovation Hub.
Project Overview
- The new facility encourages entrepreneurship across multiple academic disciplines and includes advanced collaborative workspaces
- Specialty makerspaces include woodworking, metalworking, sewing, 3D/laser printing, and robotics/AI
- Large dining venue for approximately 350 people and a grab n’go dining option
- Large theater for lectures and guests speakers
- The project achieved LEED Silver certification
The dynamic 60,000 SF renovation and 10,000 SF addition project was constructed in 27 months.
Quick Stats
- Client:
- Location: Kent, OH
- Architect:
- Size: 70,000 SF
-
Awards:
- Northern Ohio Chapter of NAIOP – Commerical Real Estate Development Association, Exterior Renovation Project of the Year
- Construction Employers Association, Building Excellence Award
5+
makerspaces
1
large theater
350
person dining venue

Let’s discuss your next project and achieving your goals.
Ask us about our services and expertise.
