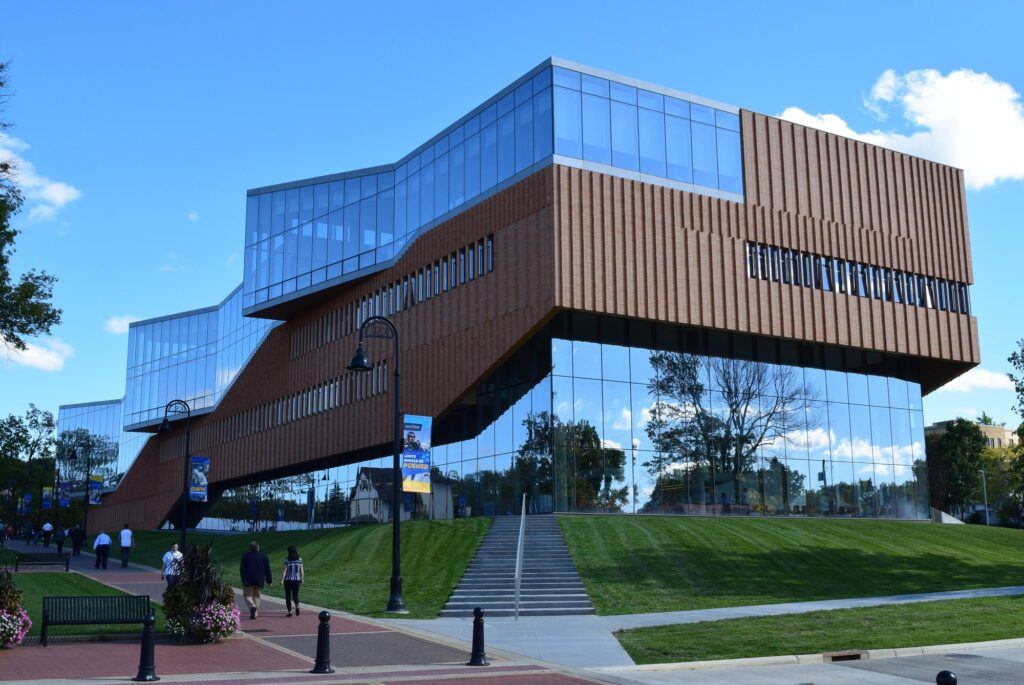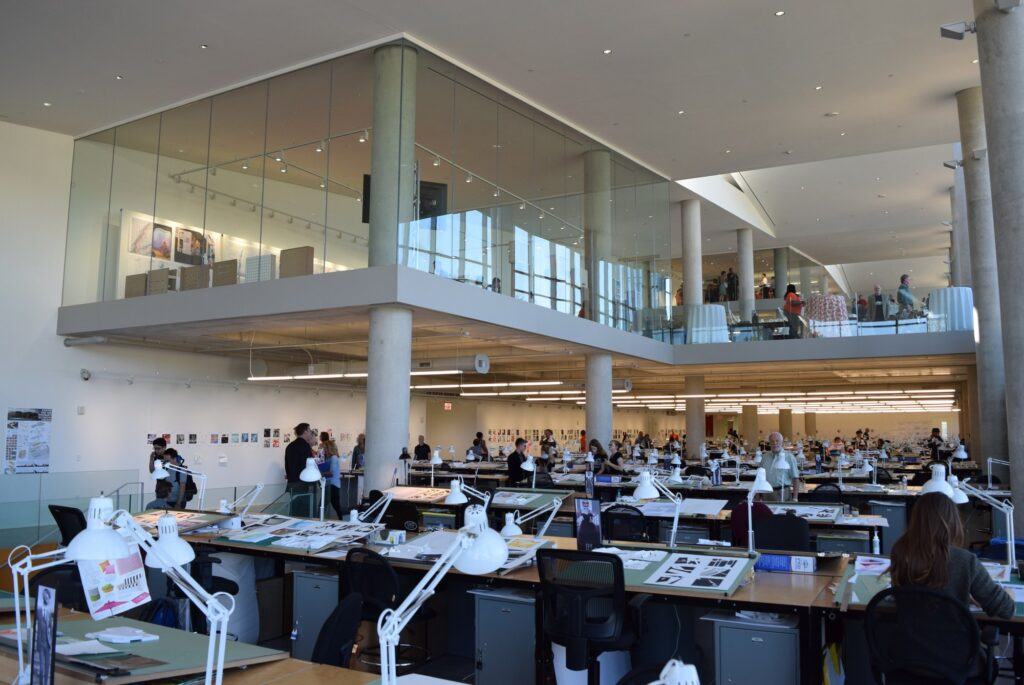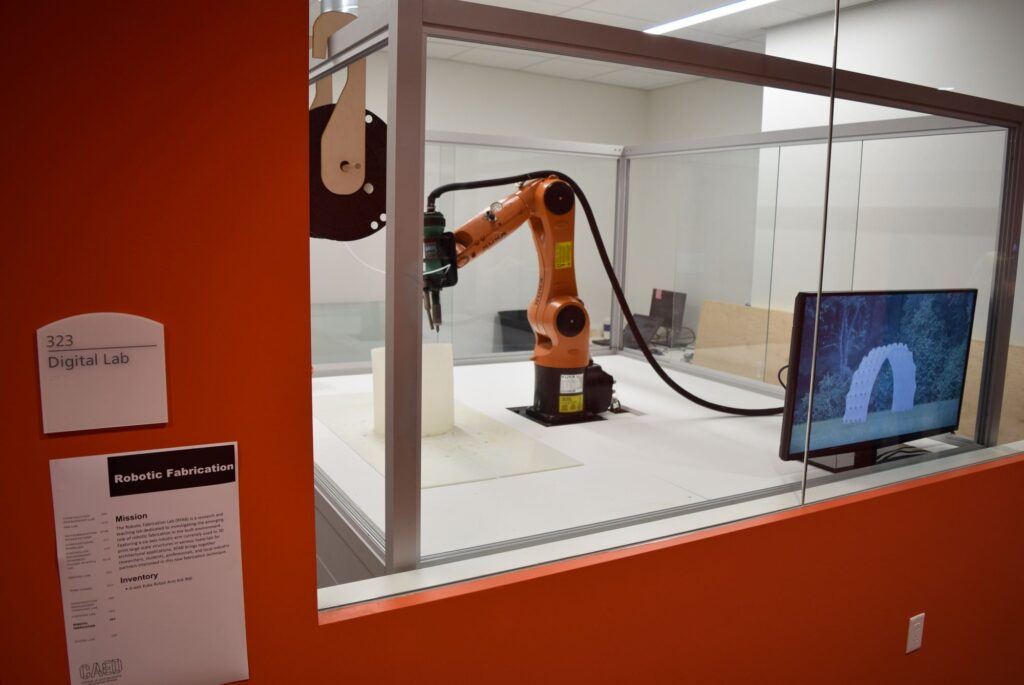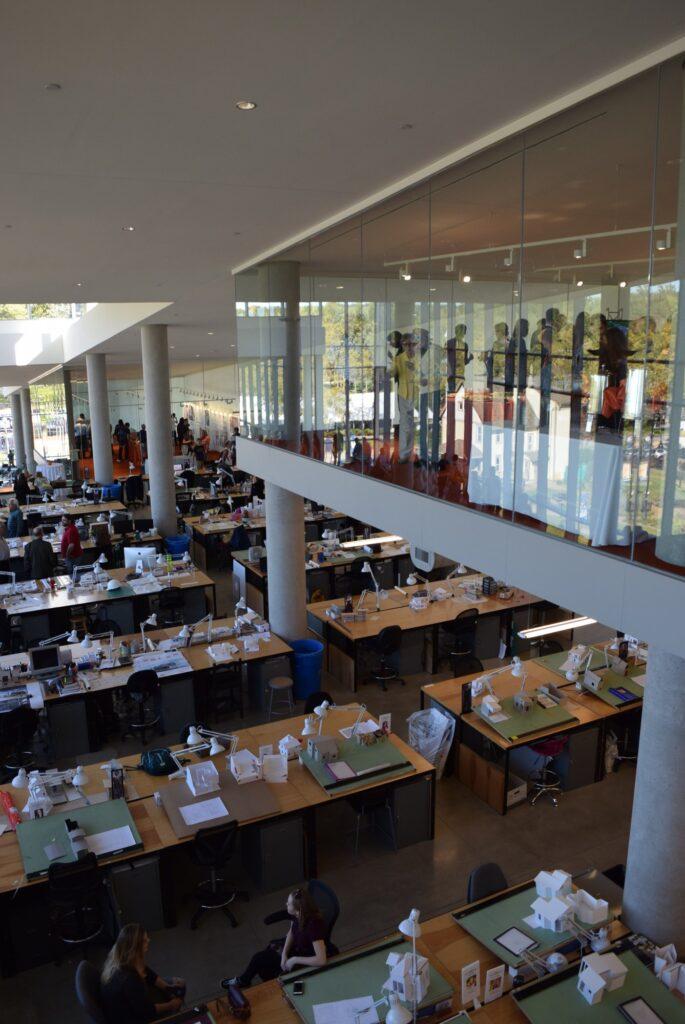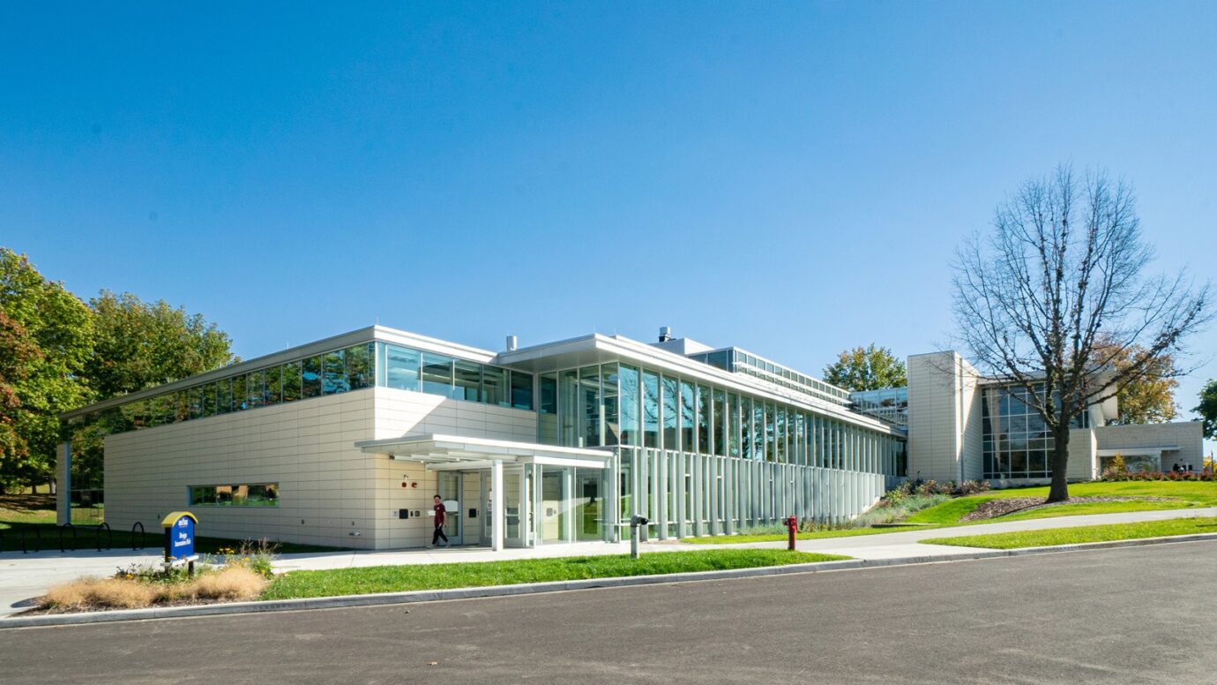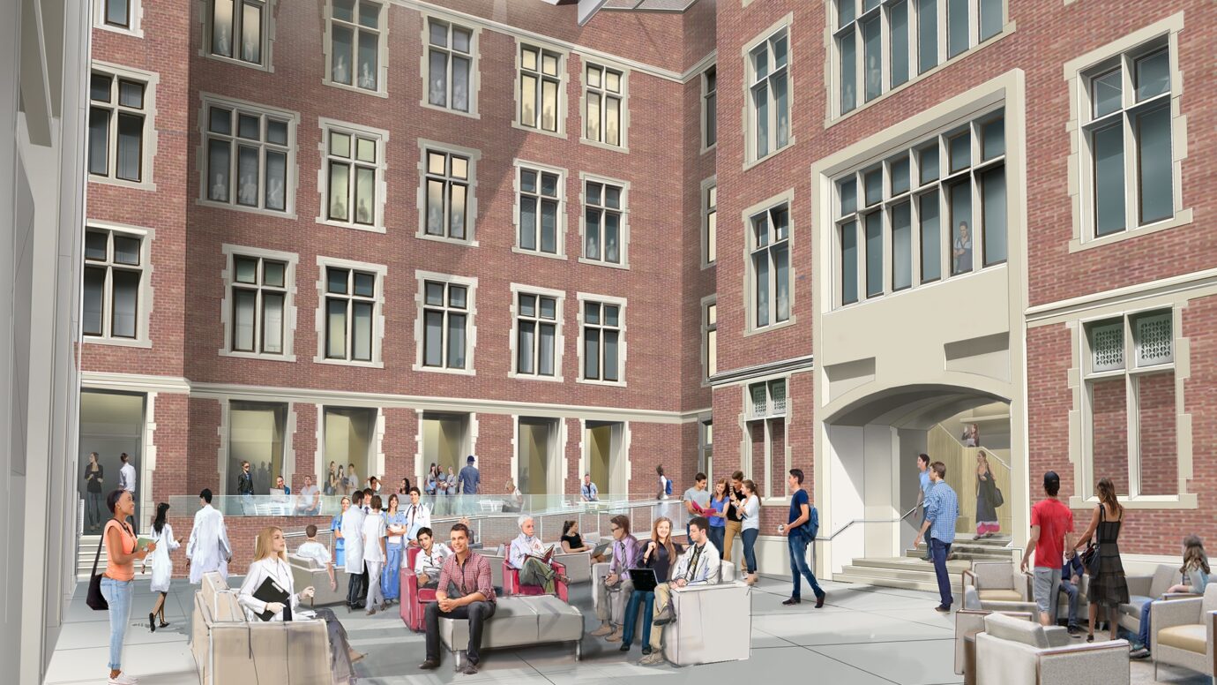
Kent State University College of Architecture and Environmental Design
KSU College of Architecture and Environmental Design builds future industry leaders
Gilbane provided construction management at-risk services for this signature building, part of the university’s campus transformation project called “Foundations of Excellence: Building the Future.” The building is located on the south side of the KSU Esplanade near downtown Kent, Ohio. The CAED project included 115,000 SF of classrooms, a 200-seat lecture hall, three studio spaces, a wood shop, research facilities, and administrative offices.
Project Overview
- The signature building is part of the university’s campus transformation project called “Foundations of Excellence: Building the Future”
- The building features many unique design elements, including curved glass surrounding the lecture hall, a glass-enclosed polished concrete grand staircase along the exterior of the south facade, LED lights, and exposed multi-story cement pillars
- An array of plants sits upon the roof to reduce the building’s heat island effect and assist in water collection
- The building’s sustainable and open loft design focuses on energy preservation
- Sustainable elements include 135 geothermal wells that provide 100% of the heating and cooling needs of the building.
The College of Architecture & Environmental Design build provides a unified location for students and faculty of the college to learn, collaborate, and grow.
Quick Stats
- Client:
- Location: Kent, OH
- Architect:
- Size: 115,000 SF
-
Awards:
- The Architects Newspaper, Best of Design Awards for Building of the Year – Midwest
- Architecture News, Brick in Architecture Award Educational – Higher Education
82
points LEED platinum certification
115,000
square foot classrooms
135
geothermal wells

Let’s discuss your next project and achieving your goals.
Ask us about our services and expertise.
