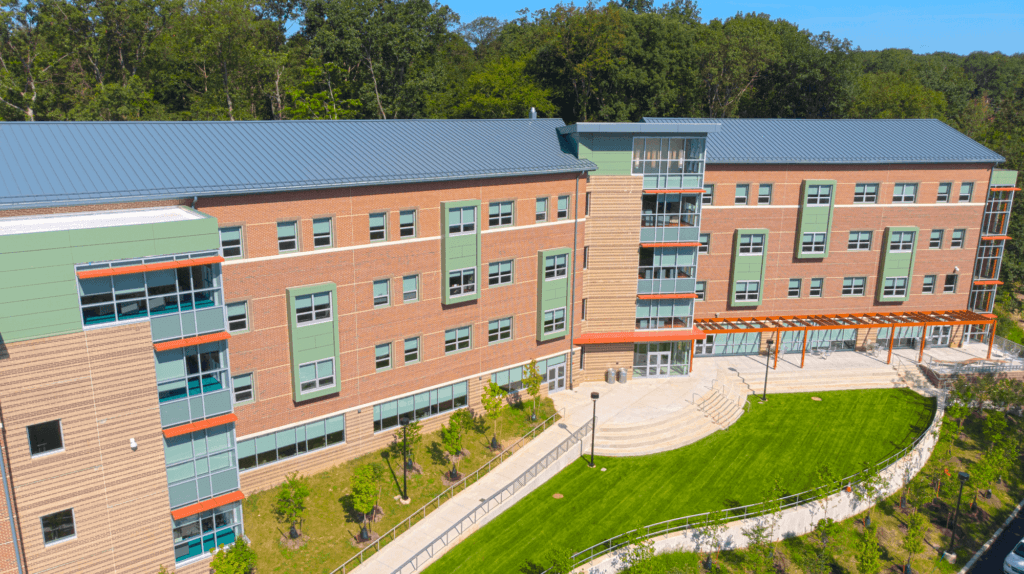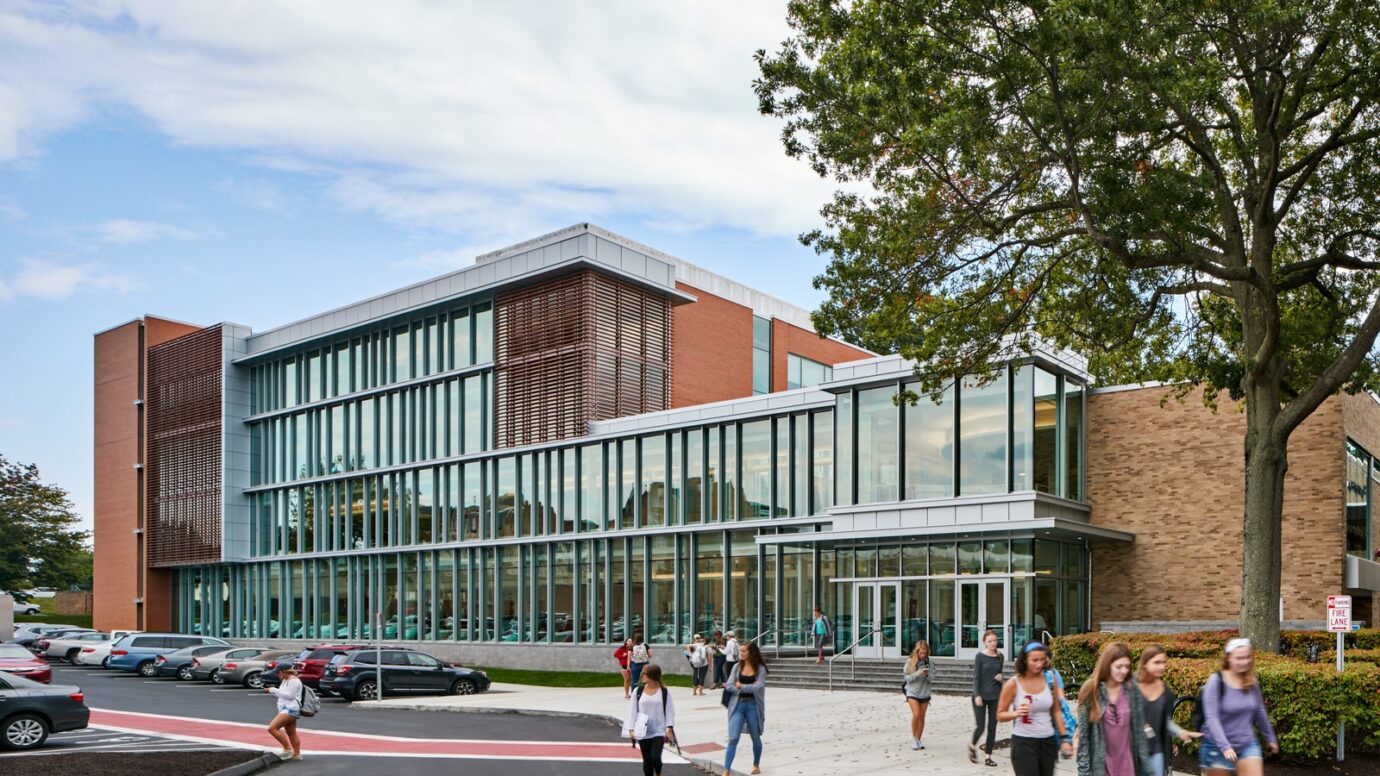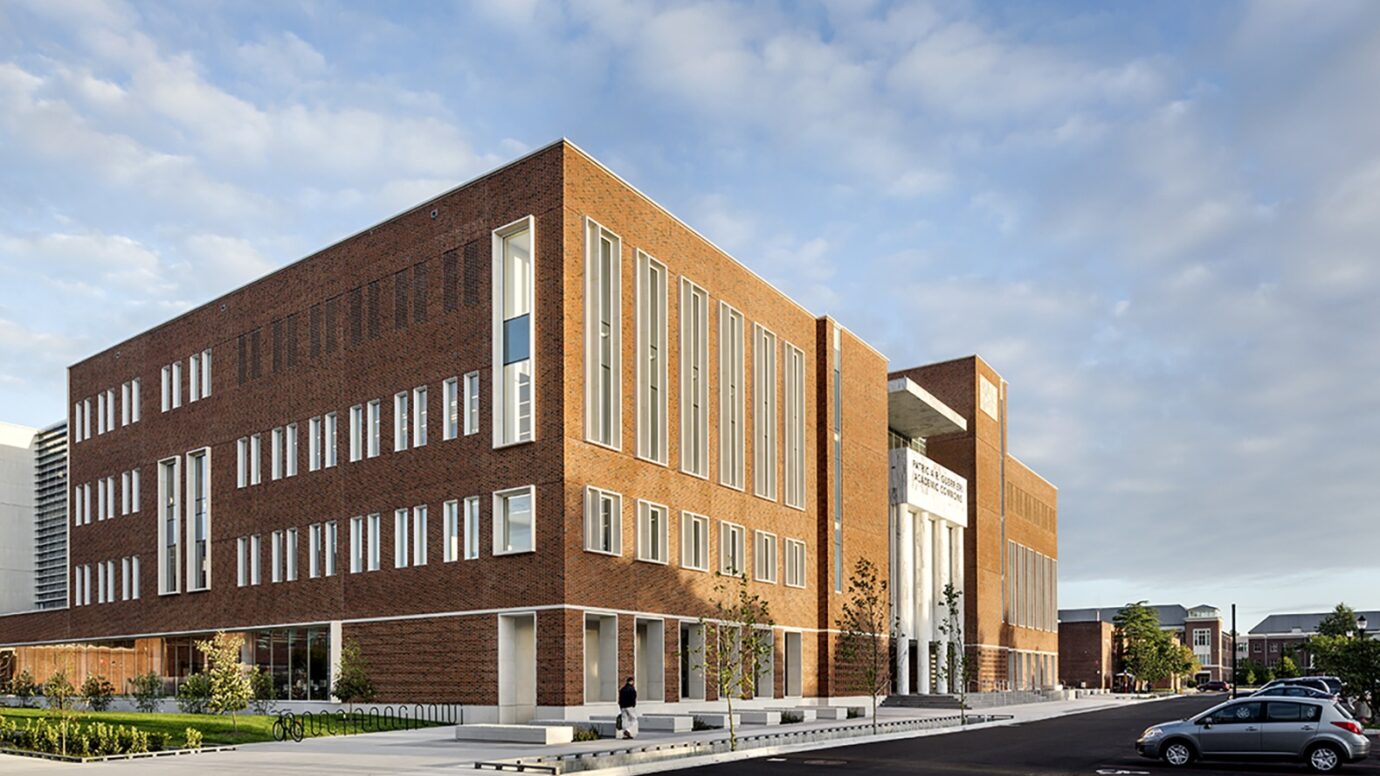
William Paterson University Skyline Hall
New residence hall complete with amenities and dramatic views
Entering this new 93,000-SF residence hall, the wall reads, “Welcome to Skyline…Where the sky is the limit.” This five-story 288-bed residence hall’s upper floors boast a view of Manhattan. Unlike the existing residence halls, Skyline provides more amenity spaces to encourage a community living experience. Amenity spaces are distributed throughout the building with small lounge spaces, study rooms, meeting rooms, oversized kitchens, and gaming areas.
Project Overview
- The facility boasts the latest in environmentally friendly and high-efficiency equipment.
- All paints and adhesives are low or zero VOC.
- The windows are energy efficient, and LED lighting is used throughout the building.
- All hard-surfaced floors are made of durable materials that do not require waxing, stripping, or harsh cleaning chemicals.
“In my role at the university, I am often equally concerned with both product and process. Gilbane played a significant and integral role in delivering an outstanding product, Skyline Hall, which is receiving rave reviews from student residents and the William Paterson University community. Equally important, Gilbane also led the team through a construction process that was equally successful on all accounts. From start to finish, the project has been an extremely satisfying and enjoyable experience, and Gilbane is a large part of that success.”
Kevin F. Garvey
Associate Vice President for Administration
Quick Stats
- Client:
- Location: Wayne, NJ
- Architect:
- Size: 92,500 SF
93,000
square feet
5
stories
288
beds

Let’s discuss your next project and achieving your goals.
Ask us about our services and expertise.



