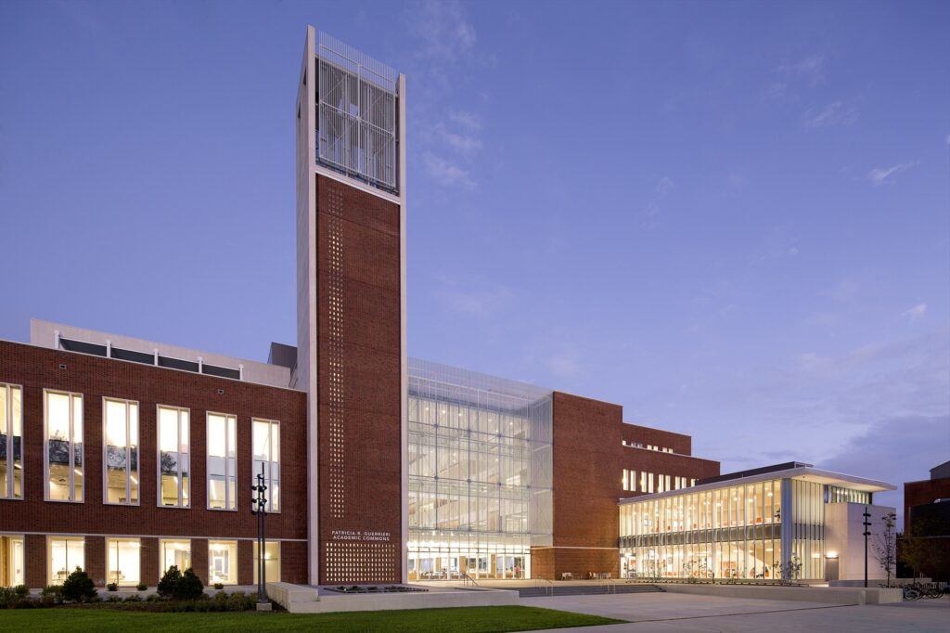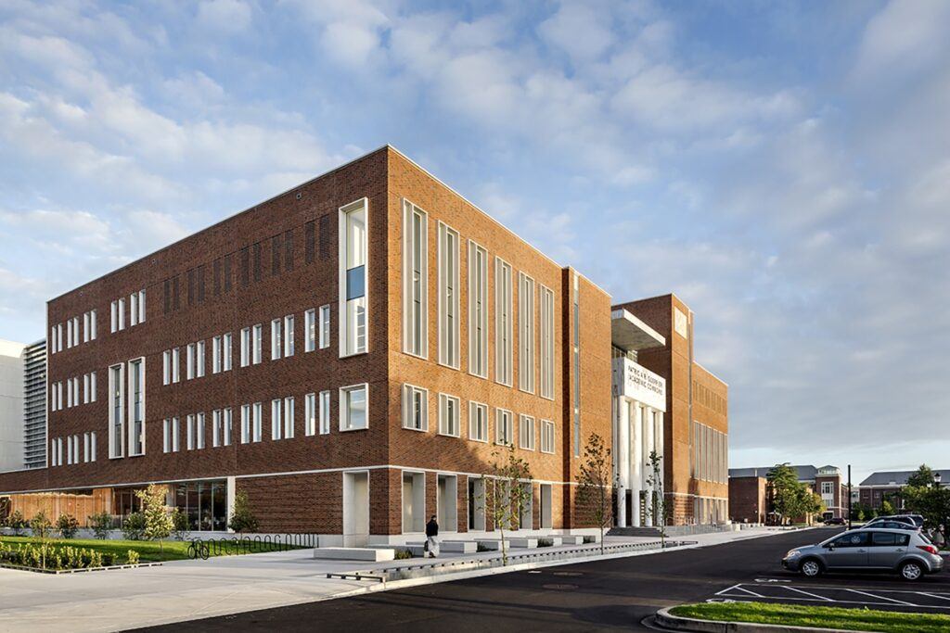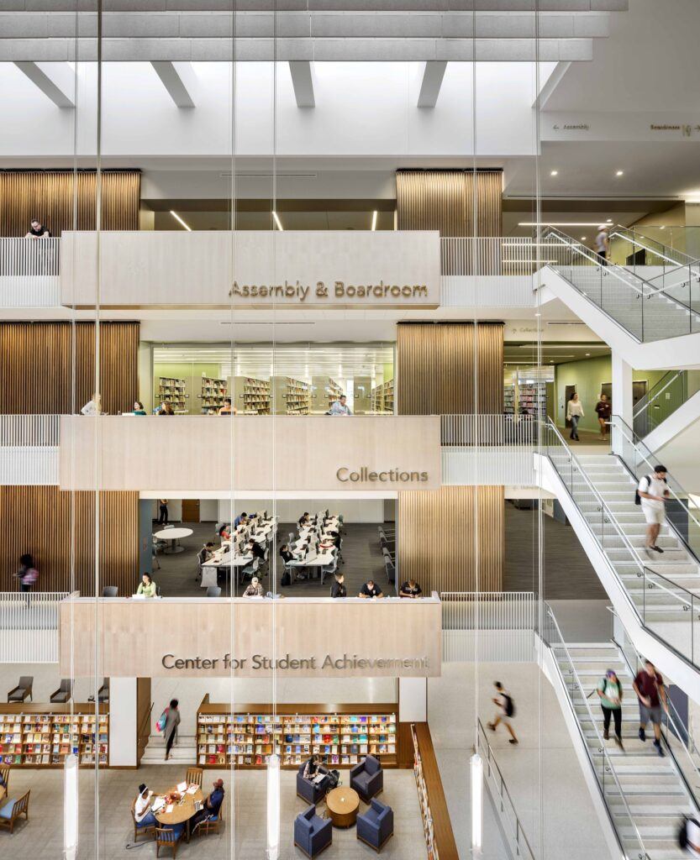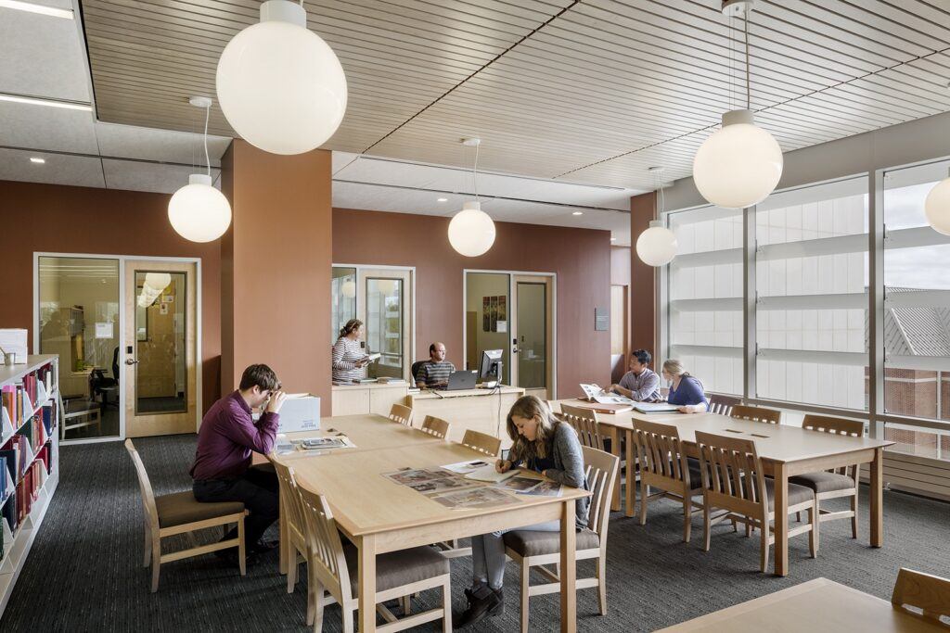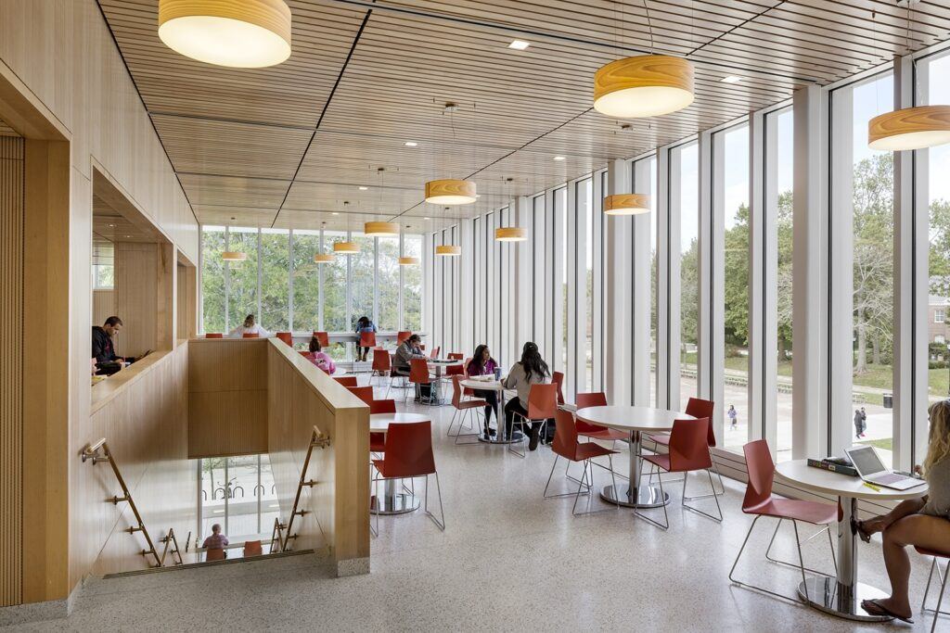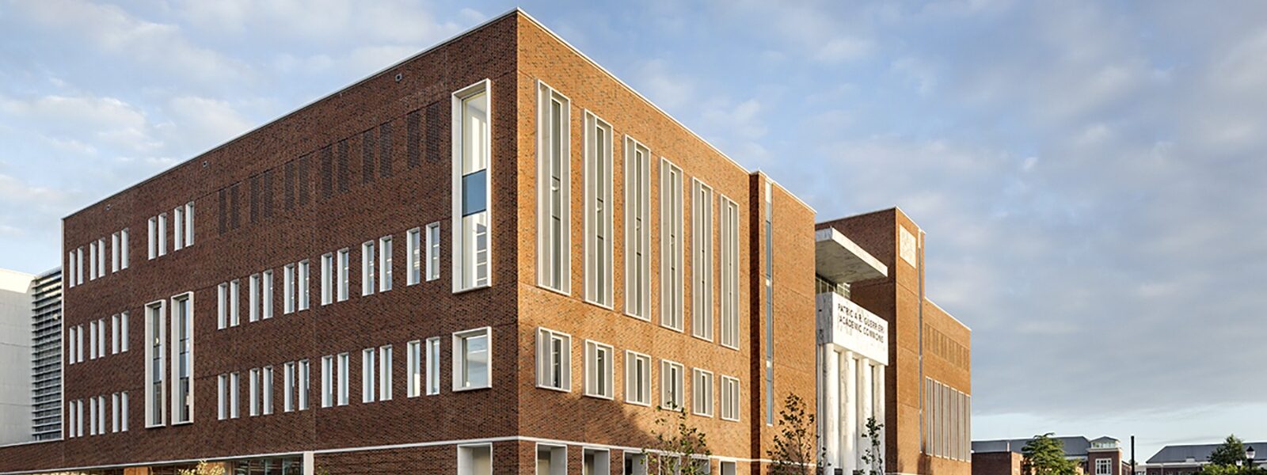
Salisbury University Academic Commons
LEED Gold, design-build academic commons building reaches campus landmark status
The new, design-build Patricia R. Guerrieri Academic Commons at Salisbury University is a LEED® Gold certified, 220,000-SF, four-story structure with a traditional brick façade, stone and curtainwall entrance, partial basement, green roof, and punch windows. The building also features a bell tower and has become one of the University’s most prominent buildings. Fully designed in Revit, Building Information Modeling (BIM) was integral to both the design and construction phases.
Project Overview
- Ground floor features a prominent four-story atrium
- Fourth floor houses an over 700-person special events room with exterior balcony and 125-person boardroom
- Certified LEED Gold, the four-story structure features a green roof
- At the time of construction, it was the tallest building on Salisbury’s campus
- It took two cranes (85-Ton and 385-Ton) to rotate and set the history-making tower cage
The team of Gilbane Building Company, Ayers Saint Gross, and Sasaki Associates worked incredibly well together to achieve our goals of creating an iconic building that fits into our campus, providing a world-class learning environment and adhering to an extremely aggressive schedule for a building of its size and complexity.
Eric Berkheimer
Associate Vice President of Facilities Capital Planning
Quick Stats
- Client:
- Location: Salisbury, MD
- Architect:
- Size: 222,000 SF
-
Awards:
- U.S. Green Building Council Maryland Chapter, Wintergreen Award For Excellence In Green Building
- Associated Builders and Contractors (ABC) Chesapeake Shores, Excellence in Construction (Mega Projects Over $100 Million)
- Associated Builders and Contractors (ABC) Chesapeake Shores, Project of the Year
220,000
Square Feet
$750,000
Cost Savings
48
Bell Carillon

Let’s discuss your next project and achieving your goals.
Ask us about our services and expertise.
