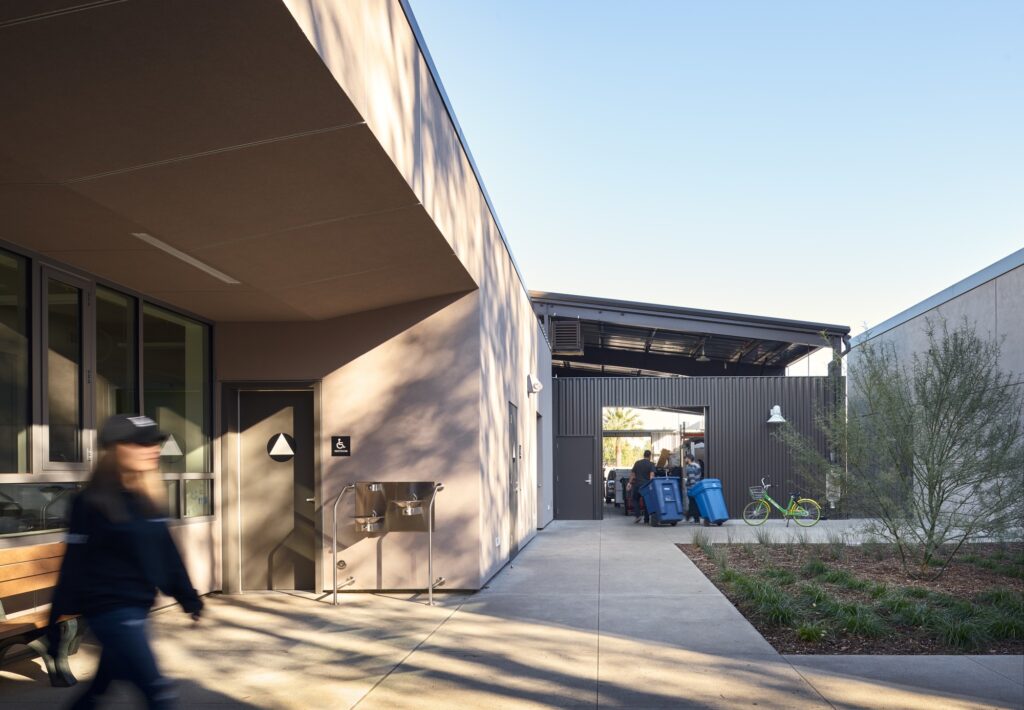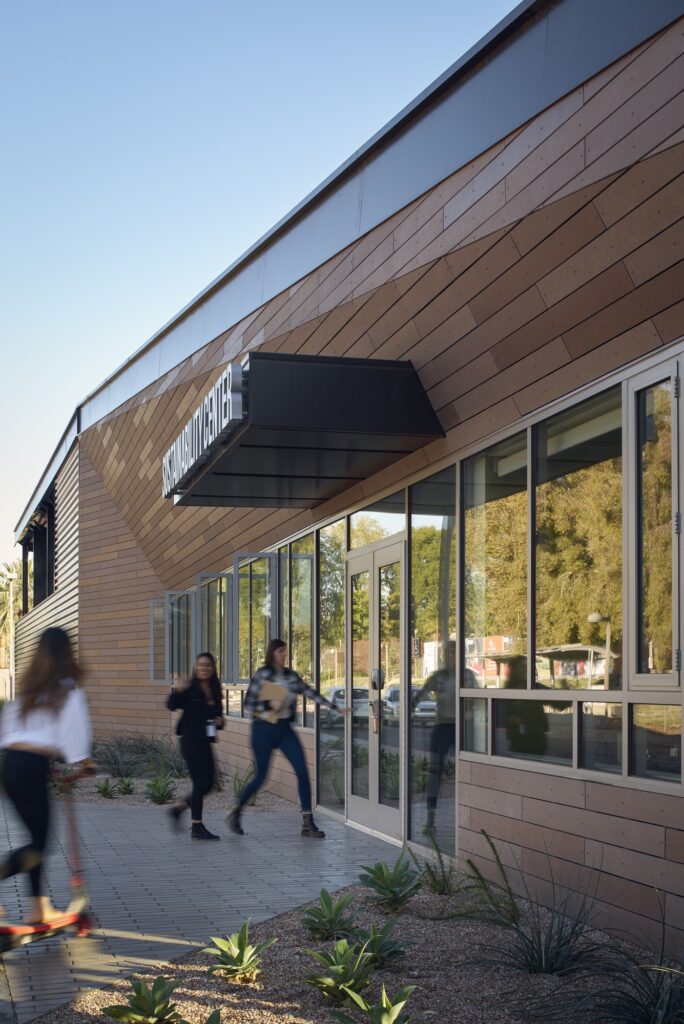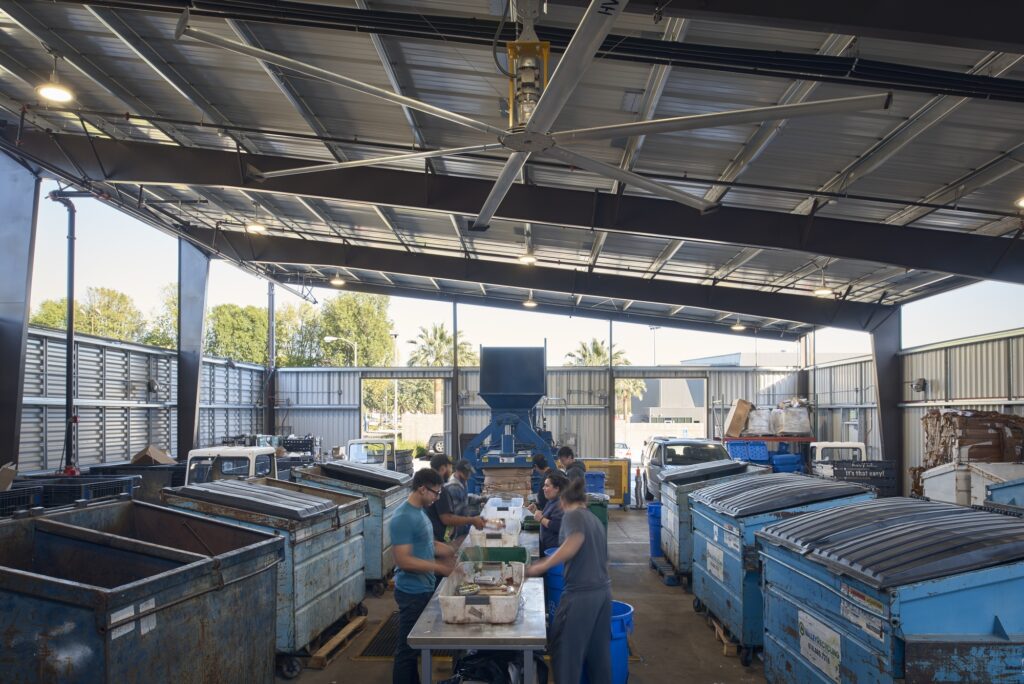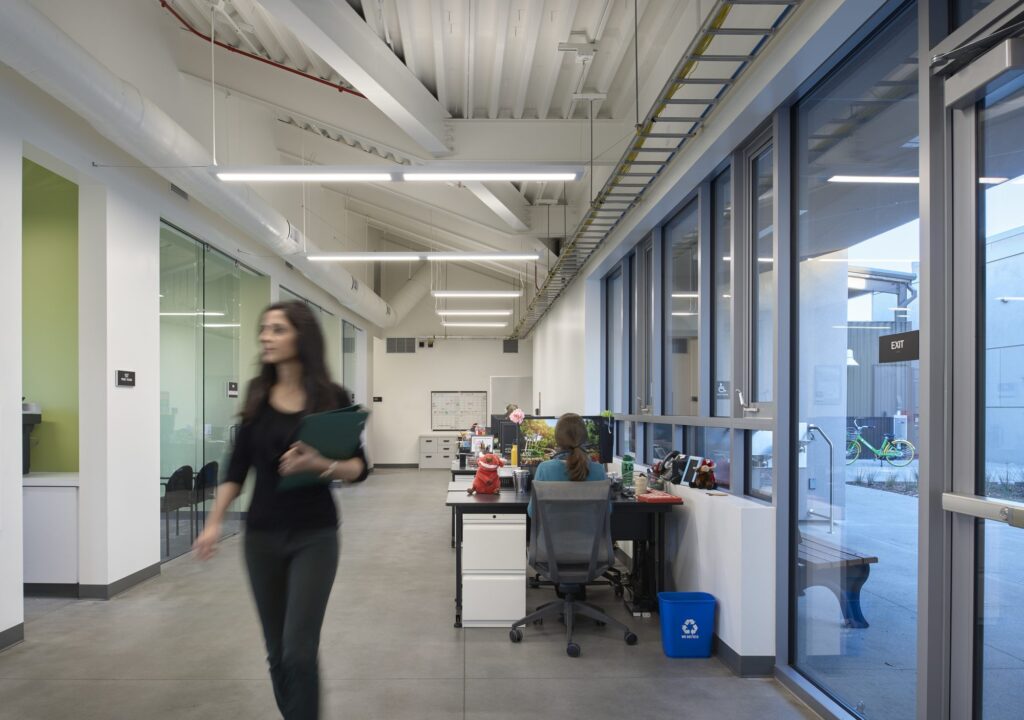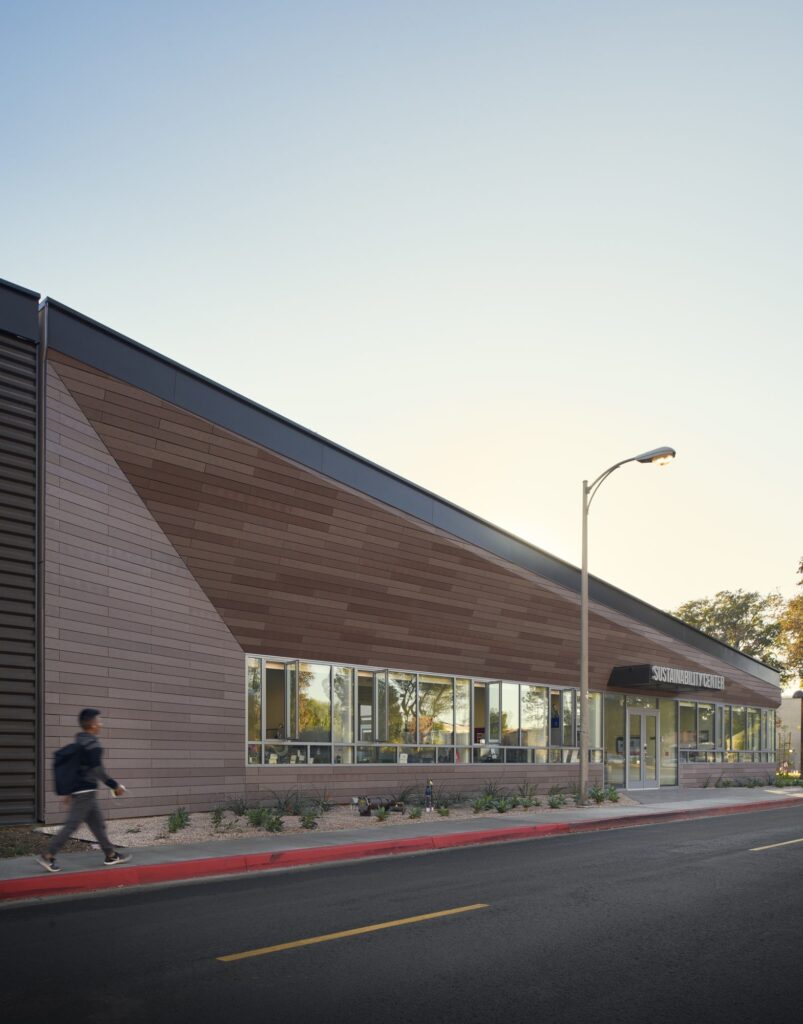
California State University Associated Students Sustainability Center
Award-winning student-driven sustainability center
The collaboration behind the sustainability center was a unique one that engaged campus leadership, the CSU Institute for Sustainability, student groups, architects, and community stakeholders. The project’s collaborative vision enabled it to become the focal point for the university and the surrounding community’s environmental programs.
Project Overview
- The facility is home to the Institute for Sustainability and serves as an example of energy efficiency and sustainable design
- The project features a seminar room, a conference room, a student workspace, a lounge, a community resource center, restrooms, and a 5,000 SF covered courtyard which houses equipment for recycling and serves as the rooftop structure for a 25kw photovoltaic system with approximately 100 solar panels
- The high performance building includes glazing systems, enhanced insulation, durable and sustainable cladding, cool or green roof systems, and daylighting throughout the complex
- The drought tolerant landscape features a bioswale, while a graywater system connected to onsite showers and lavatories is used for irrigation
- A solar thermal hot water system and vacuum composting toilets have also been incorporated into the project.
Gilbane worked with the electrical subcontractor to determine the efficiency and design of a solar water heating system that could capture enough of the sun’s energy reaching the building site. A solar water heater is one of the most effective ways of cutting a structure’s carbon footprint by reducing reliance on dirty fossil fuel usage. Leveraging this solar water heater reduced overall energy costs and provided financial savings to the client. The combination of rooftop photovoltaic (P/V) panels and the two-tank solar water heating system ensures the Sustainability Center will generate enough power to run all of the building’s systems.
Quick Stats
- Client:
- Location: Northridge, CA
- Architect:
- Size: 9,000 SF
-
Awards:
- ENR California, Green Project, Award of Merit
- Los Angeles Business Journal, Commercial Real Estate Award, Best Public Project
- Los Angeles Business Council, Architectural Award, Innovation and Technology in the Built Environment
- Southern California Development Forum, Design Award
100
solar panels
39
students collaborated on design
5,000
square foot covered recycling courtyard

Let’s discuss your next project and achieving your goals.
Ask us about our services and expertise.
