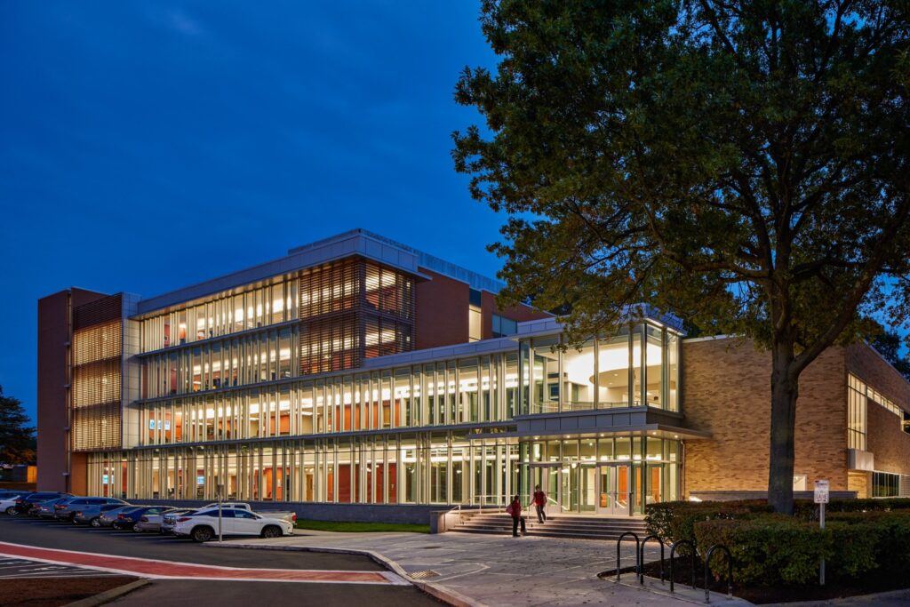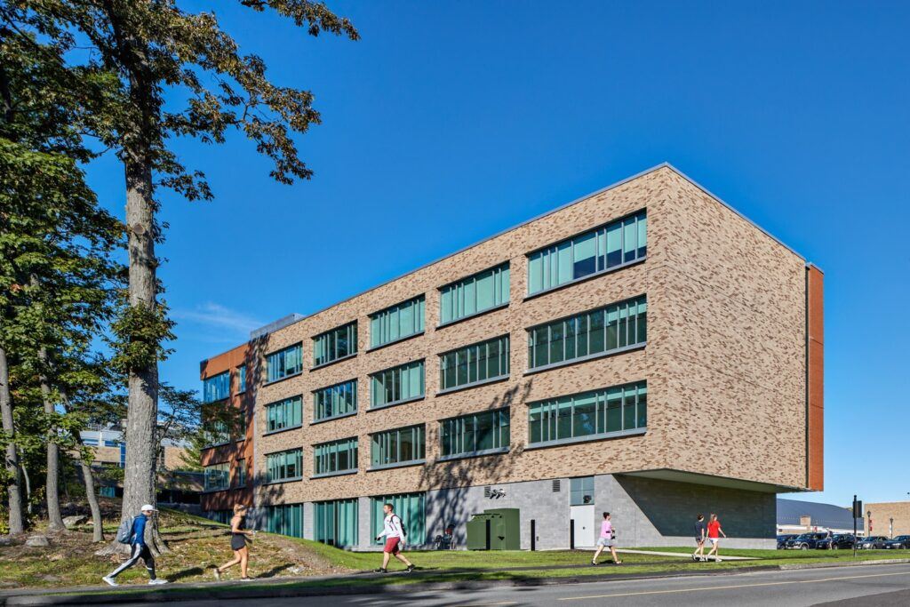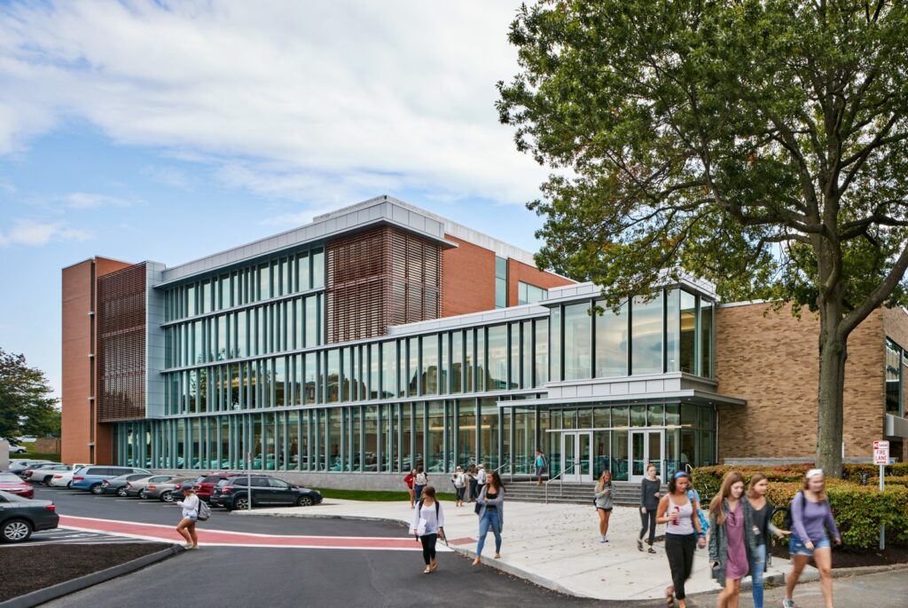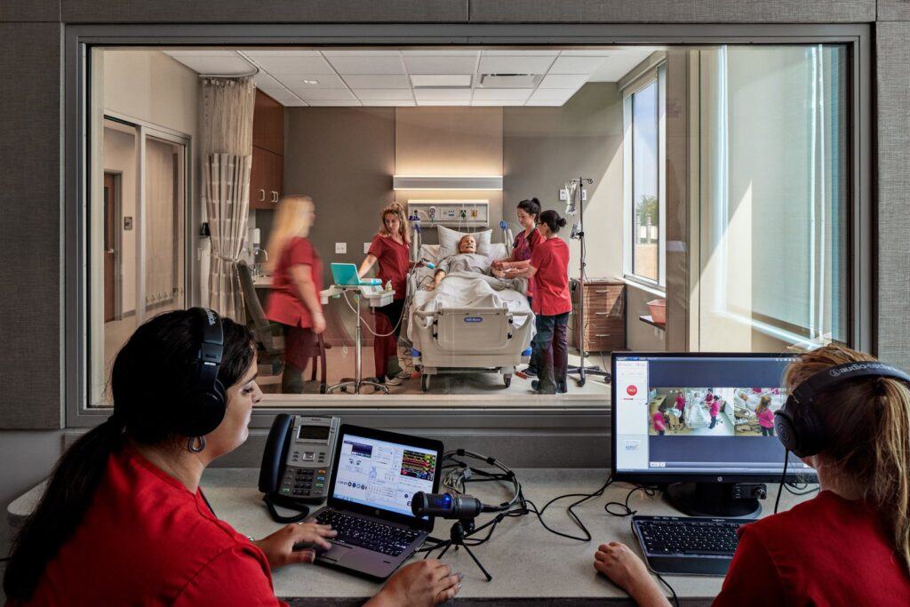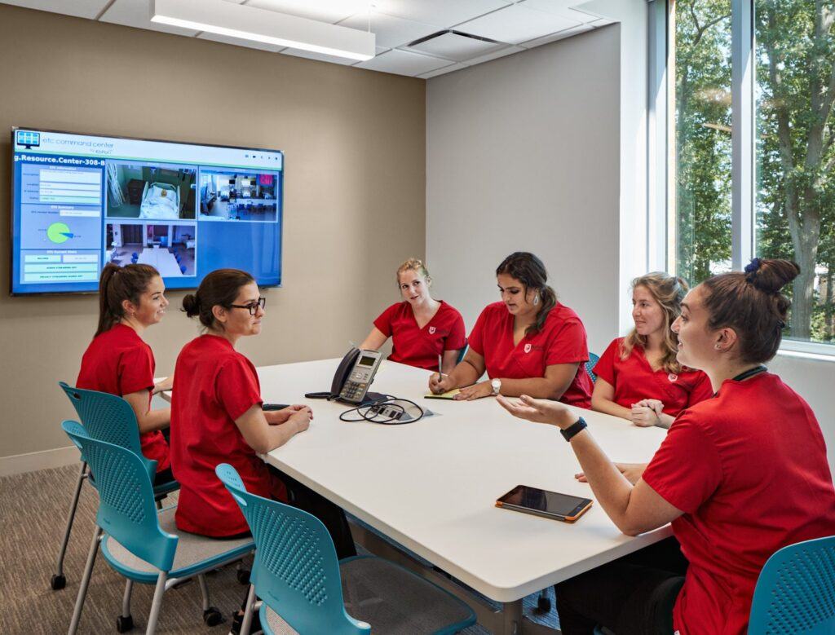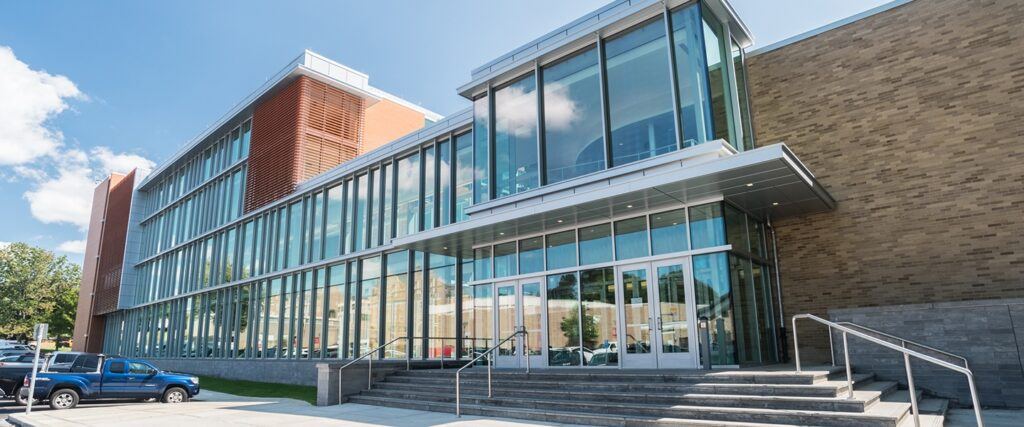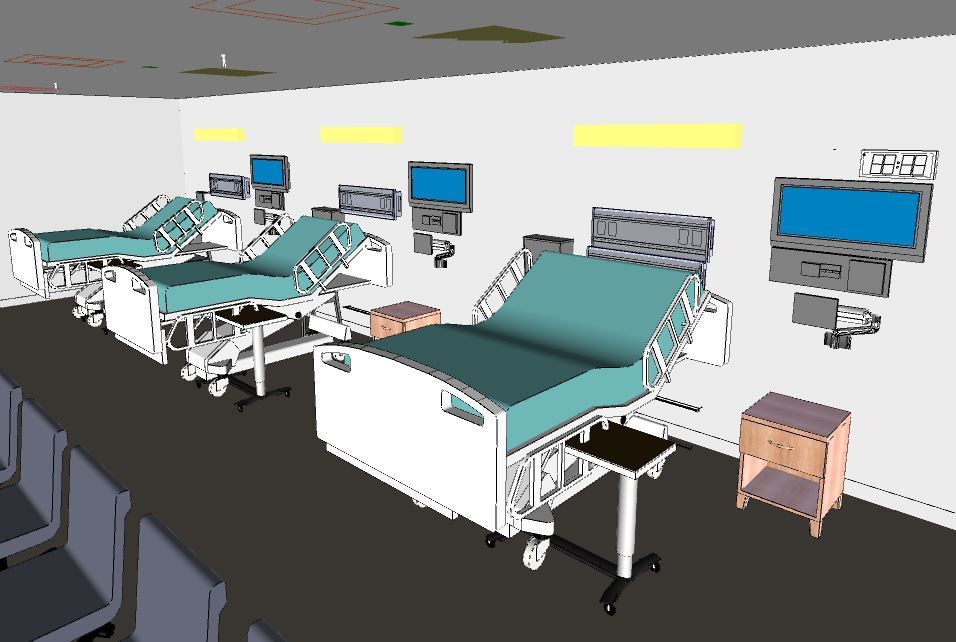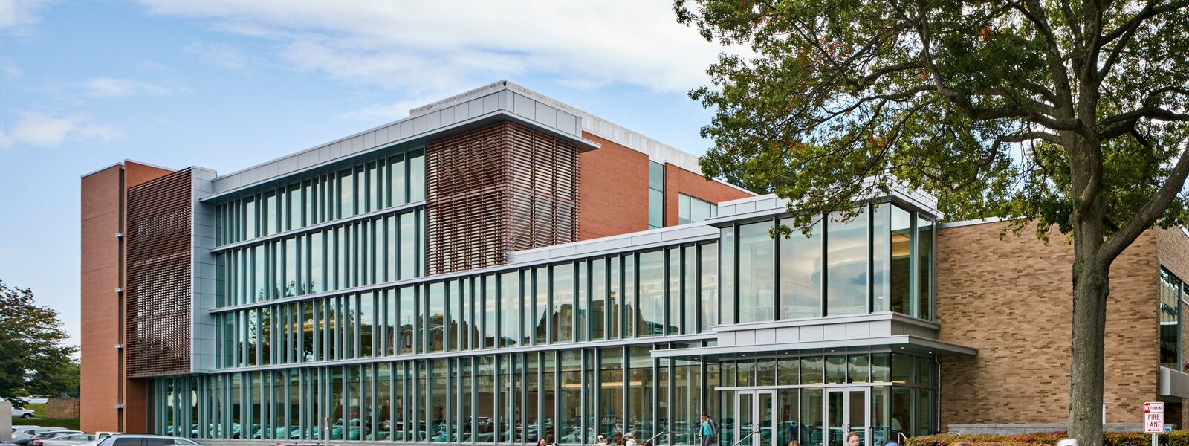
Fairfield University Egan School of Nursing and Health Studies
New state-of-the-art simulated healthcare teaching and learning environment
Gilbane provided construction management services for the addition and renovation of the Marion Peckham Egan School of Nursing and Health Studies Nursing at Fairfield University. The University transformed the previously 16,000-SF, two-story building originally constructed in 1976 with a new, four-story 55,000-SF addition, providing more than 70,000 SF for the school’s facility. The Fairfield University Egan School of Nursing is a graduate and undergraduate nursing school ranked as one of the top 10 schools in the country for nursing.
Project Overview
- The Robin Kanarek Center for Palliative Care accommodates 120 students
- Classroom and small group collaboration spaces on the second and fourth floors
- The second floor houses a graduate health assessment area with 20 beds with simulation oxygen, air, and medical gasses, and fully operational headwalls
- Healthcare simulation training on the third floor with two fully functional operating rooms, three single occupant rooms including a dedicated birthing suite, home care suite with built-in simulation residential bathroom
- Emergency Room simulation training area with 10 beds
“I have the opportunity to work with a number of construction managers and Gilbane sets the standard to which all others aspire. On each project with another firm, I hope that I’ll be pleasantly surprised and after nine years it hasn’t happened.”
David Frassinelli
Vice President for Facilities Management
Fairfield University
Quick Stats
- Client:
- Location: Fairfield, CT
- Architect:
- Size: 16,700 SF Renovation, 55,000 SF Addition
-
Awards:
- ENR New England, Higher Education / Restoration Merit Award
- Connecticut Building Congress, Project Team Award
16,700
square foot renovation
55,000
square foot addition
650
students

Let’s discuss your next project and achieving your goals.
Ask us about our services and expertise.
