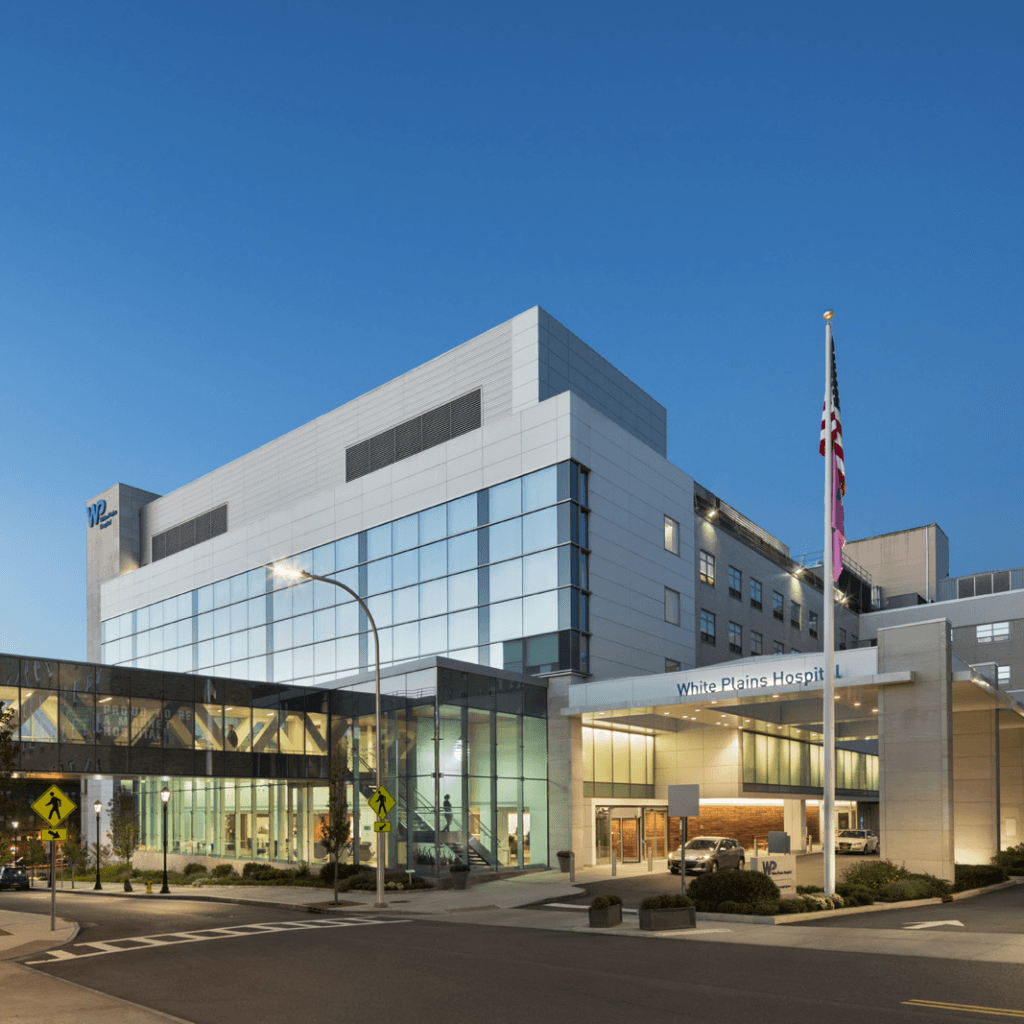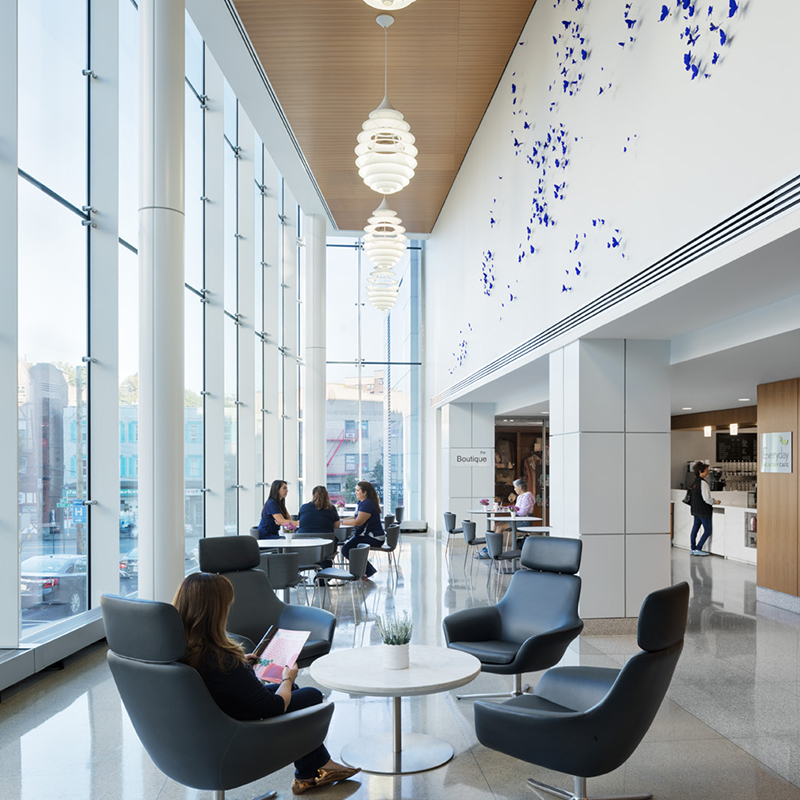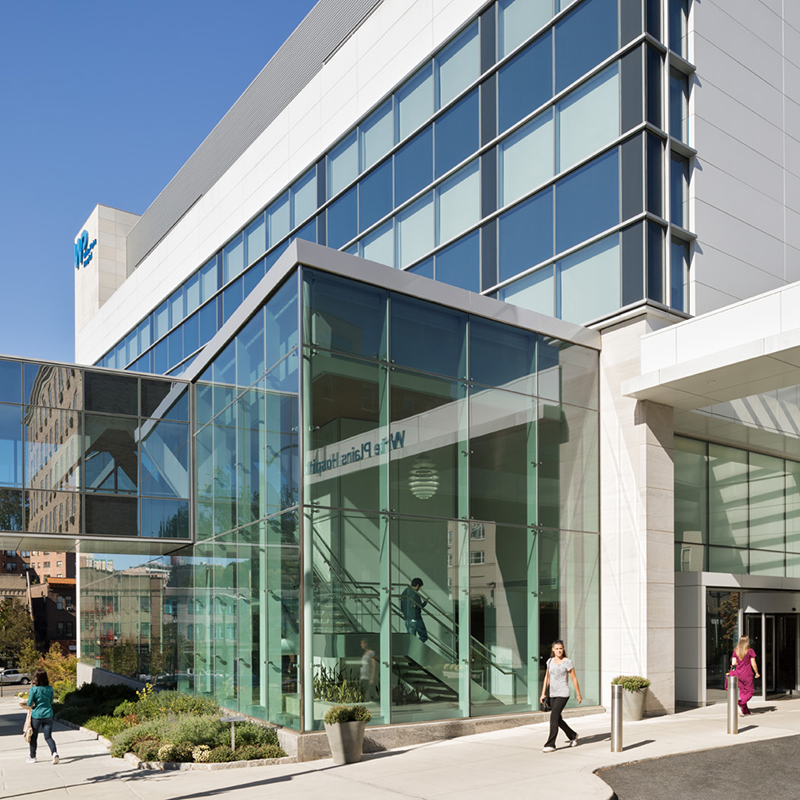
White Plains Hospital Center, Modernization Program
Modernizing community hospital with a focus on preserving operations
Our construction management services for the modernization program at White Plains Hospital Center focused on preserving the hospital operations. Phased to minimize disruption, the program included construction in three contiguous structures, resulting in more attractive and functional spaces.
Project Overview
- Seven-level, 50,000-SF wing addition and 55,000 SF renovation
- Demolition of an existing one-story entrance lobby
- Reconstruction of the enlarged entrance driveway including new sidewalks, a porte-cochere over the main entrance
- Two-story addition replacing the outdated radiology extension
- New glass-enclosed pedestrian bridge
Gilbane is an industry leader in healthcare construction and aware of the current trends in healthcare delivery. We are adapting in innovative ways to drive efficiency in the delivery of our projects.
Quick Stats
- Client:
- Location: White Plains, NY
- Architect:
- Size: 105,000 SF
105,000
square feet
7
level addition

Let’s discuss your next project and achieving your goals.
Ask us about our services and expertise.






