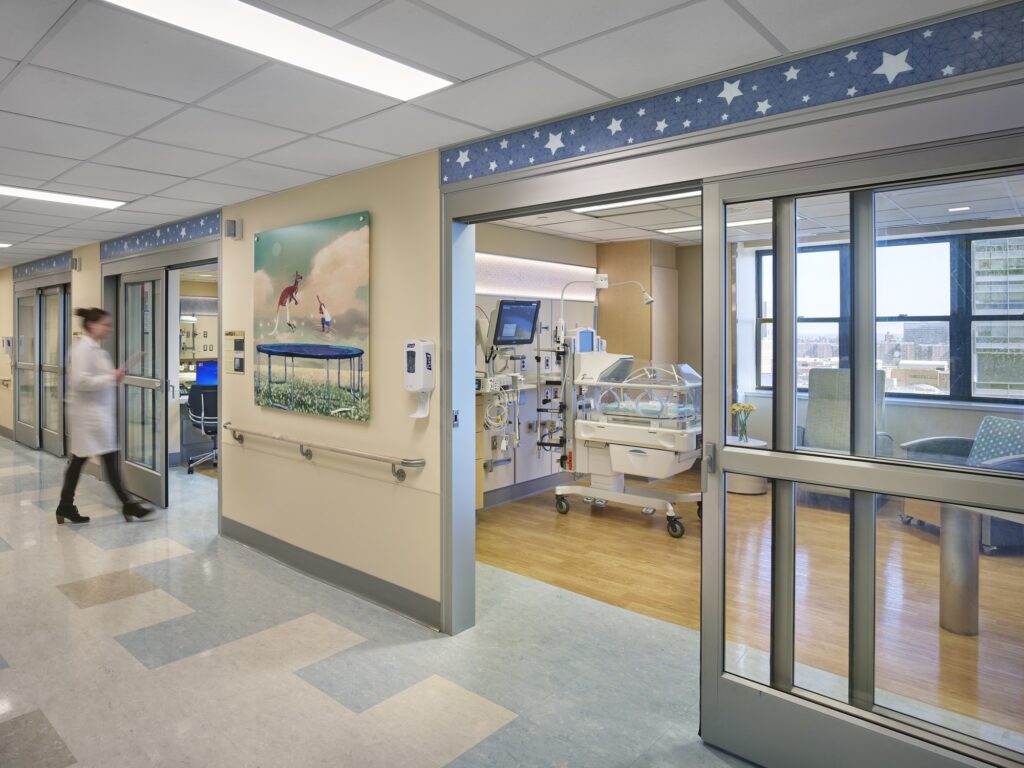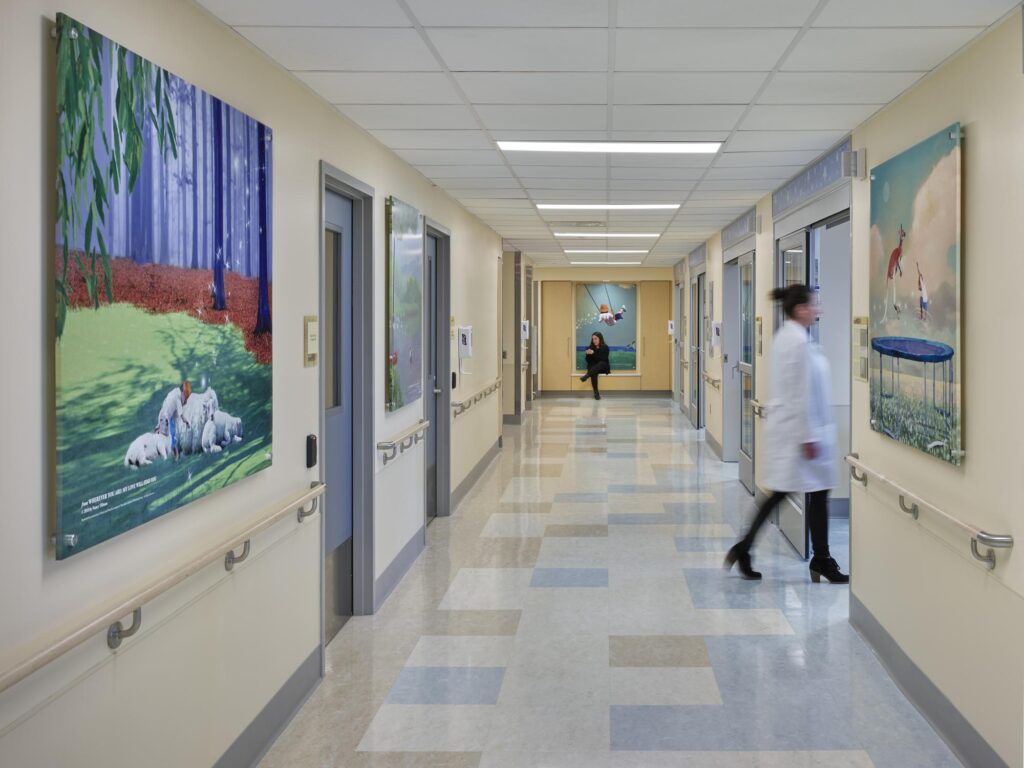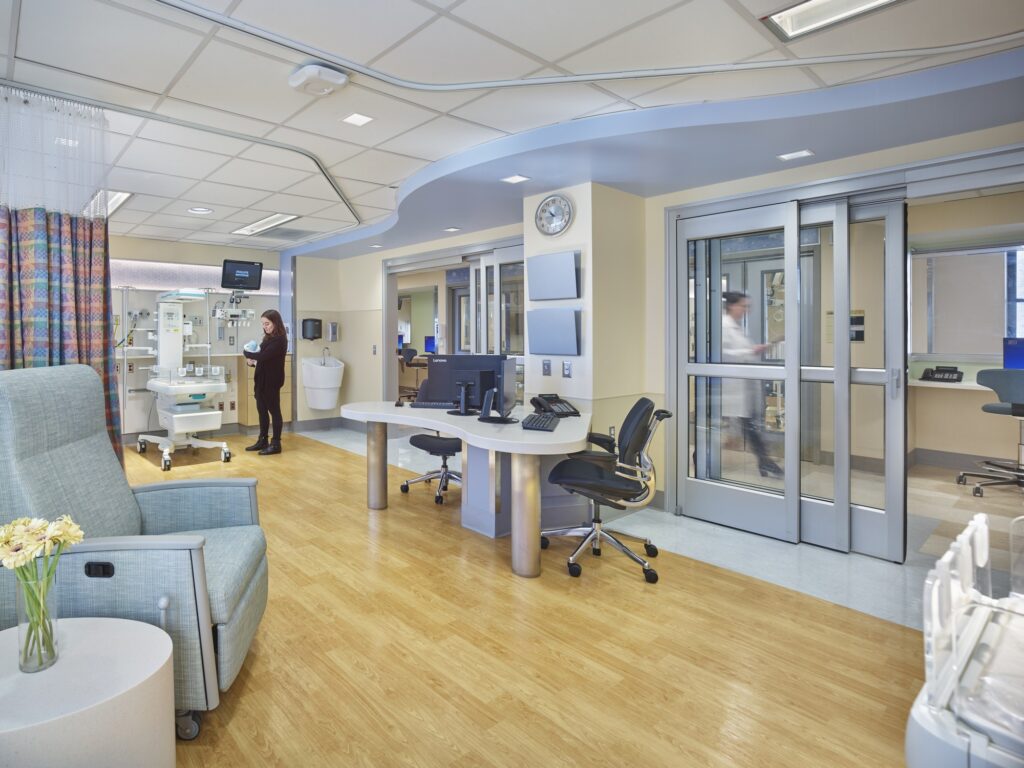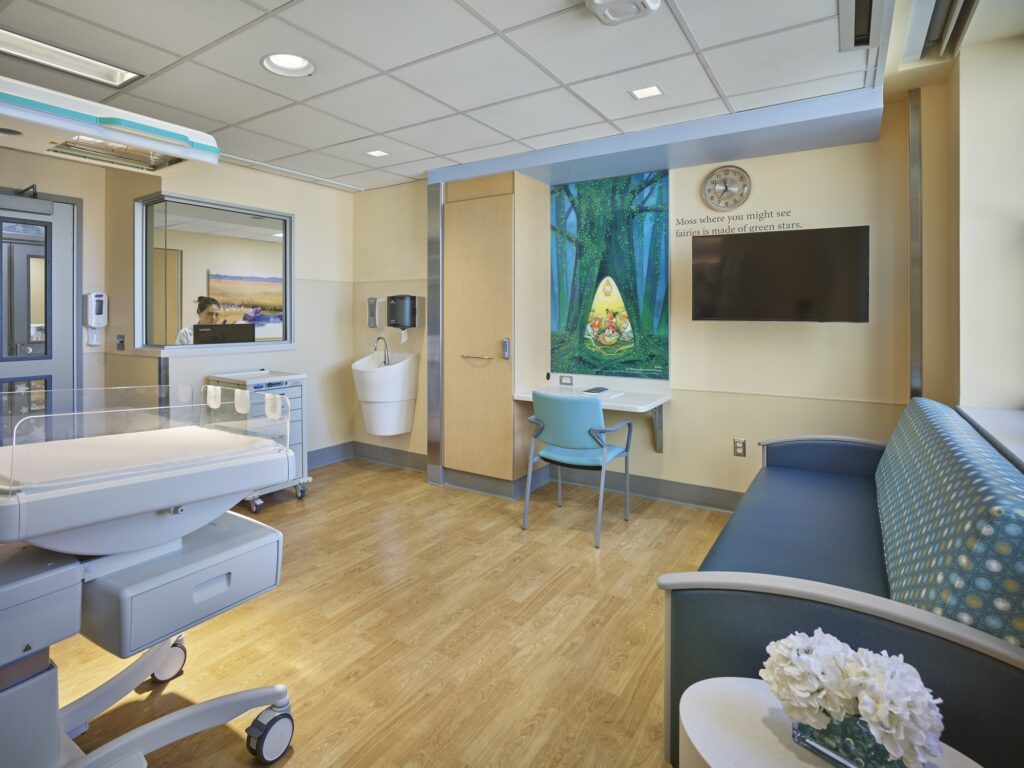
NewYork-Presbyterian Hospital Morgan Stanley Children’s Hospital
Multi-phased construction in an operational hospital designed to achieve continuity of care
With a focus on extensive preconstruction efforts, collaboration, and prioritizing the children who would be using the hospital facilities, Gilbane worked to achieve the most value for the budget and delivered the highest quality end result. The multi-phased project spanned four years across various floors and departments. All construction activities were planned and coordinated within the fully occupied children’s hospital, which at times included working adjacent to patients in ICU beds. Extensive preconstruction effort included new infrastructure routing options, estimating to support multiple design options, full size mock-ups and laser scanning/3D modeling of existing conditions. The project components included a Pediatric MRI, exam suites, Antepartum Maternity Unit, Digestive Health, Pediatric Intensive Care Unit (PICU) and a Cardiac Neonatal Intensive Care Unit (NICU).
Project Overview
- Refurbished 10,500-SF for the PICU which included 14-private rooms.
- Full gut renovation of 12,000-SF to create space for the new antepartum department.
- Utilized 3D scanning services to tackle two jobs at once on the 9N NICU project, resulting in cost and scheduling savings.
- Infrastructure work was phased throughout the duration of the project to ensure each phase would be ready in time to support the new spaces as they were completed.
Through interactive planning sessions with the unit’s directors and staff, Gilbane’s final plan become the foundation for a successful 2.5 month, six-phase approach, allowing the unit to operate at 75% capacity throughout the project.
Quick Stats
- Client:
- Location: New York, NY
- Architect:
- Size: 57,000 SF
-
Awards:
- ENR New York, Best Project Healthcare
57,000
square feet
4
year renovation

Let’s discuss your next project and achieving your goals.
Ask us about our services and expertise.







