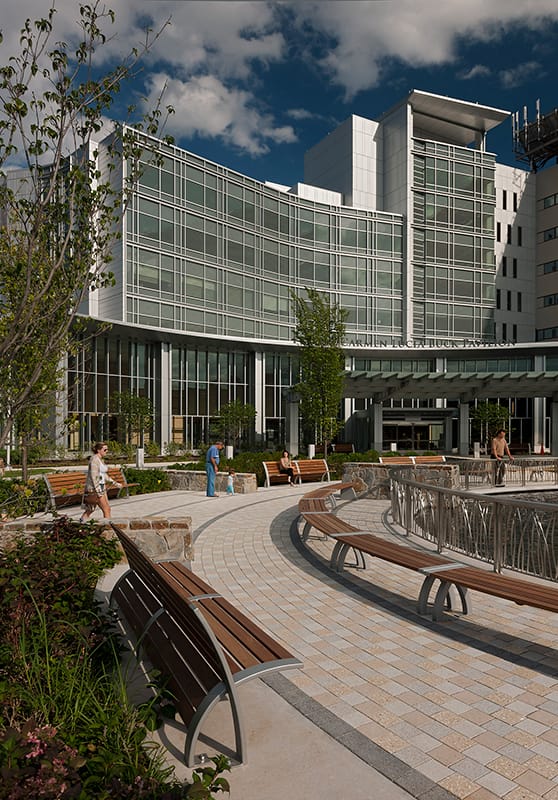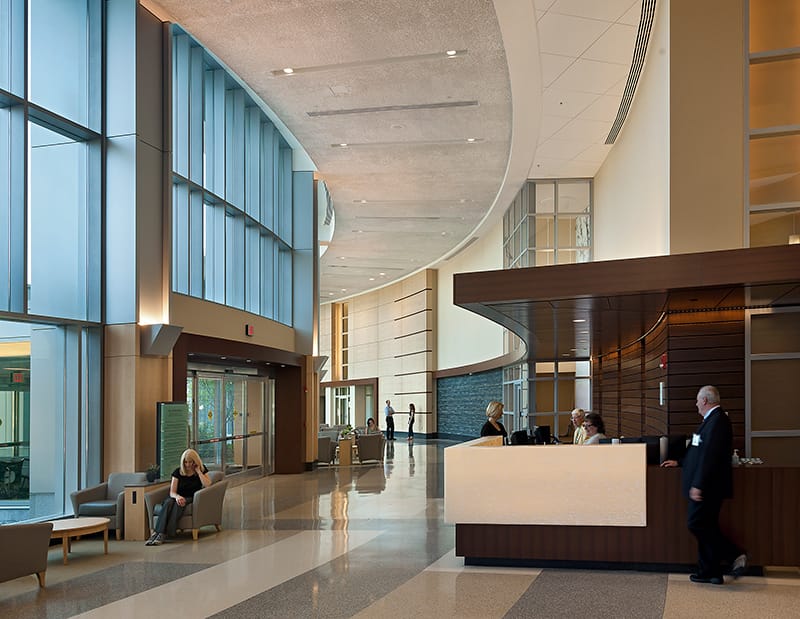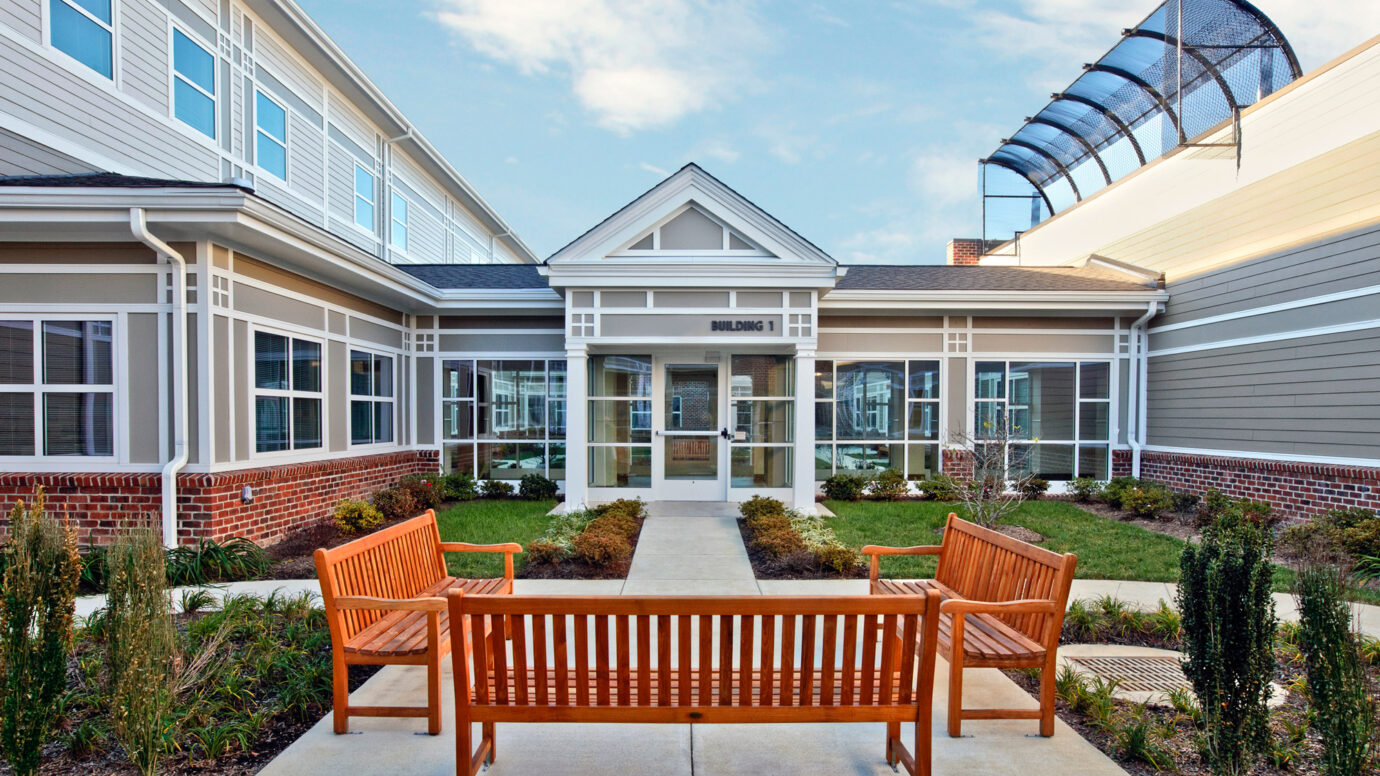
Danbury Hospital North Tower Clinical Addition
Enhancing patient care and experience in Connecticut
The addition of the new patient tower at Danbury Hospital represented the largest construction project since the hospital’s inception in 1885. The 11-story, 316,000-SF tower includes a 35-bed medical/surgical patient-care floor, a 30-bed state-of-the-art critical care unit, patient amenities and other improvements.
Project Overview
- At 11-stories, the tower features three 35-bed medical/surgical patient-care floors, a 30-bed critical care unit, a 90,000-SF state-of-the-art ED unit with secured holding/behavioral health suite, PEDs suite, FastTrack suite, four trauma rooms and dedicated radiology, improved patient amenities, and a rooftop helipad.
- The tower connects to the existing hospital at multiple locations, which required the renovation of an existing lobby, coffee shop, gift shop, corridors, and patient rooms to integrate new construction with the existing facility.
The project achieved LEED® Silver certification
Quick Stats
- Client:
- Location: Danbury, CT
- Architect:
- Size: 316,000 SF
-
Awards:
- Connecticut Building Congress, Award of Merit
- American Council of Engineering Companies (ACEC) New York, Gold Award
- Associated General Contractor (AGC), Build Connecticut Award
11
stories
316,000
square foot tower
40,000
square foot emergency department

Let’s discuss your next project and achieving your goals.
Ask us about our services and expertise.





