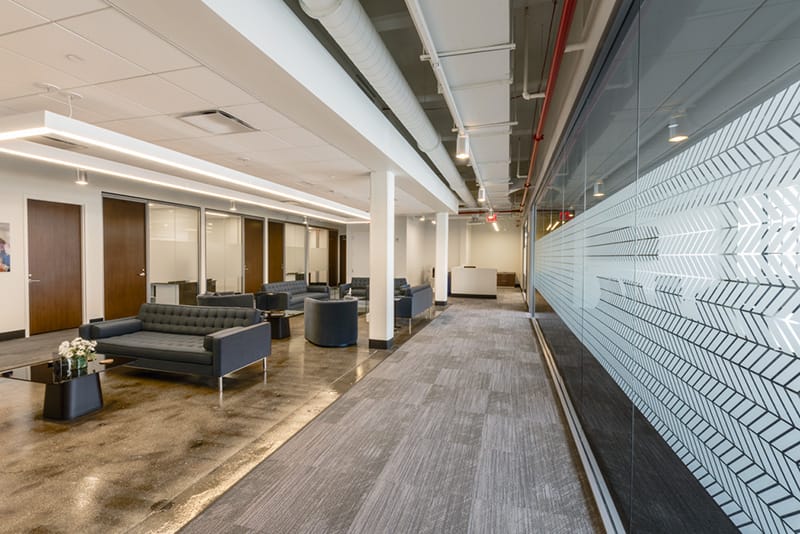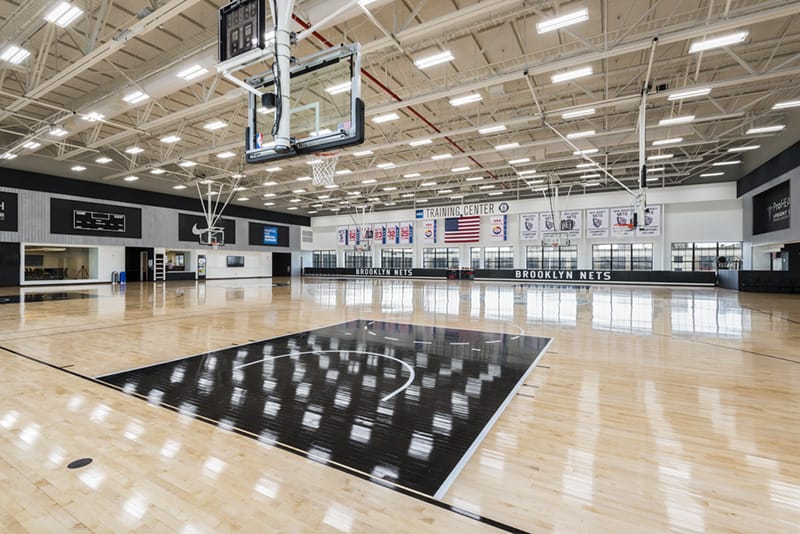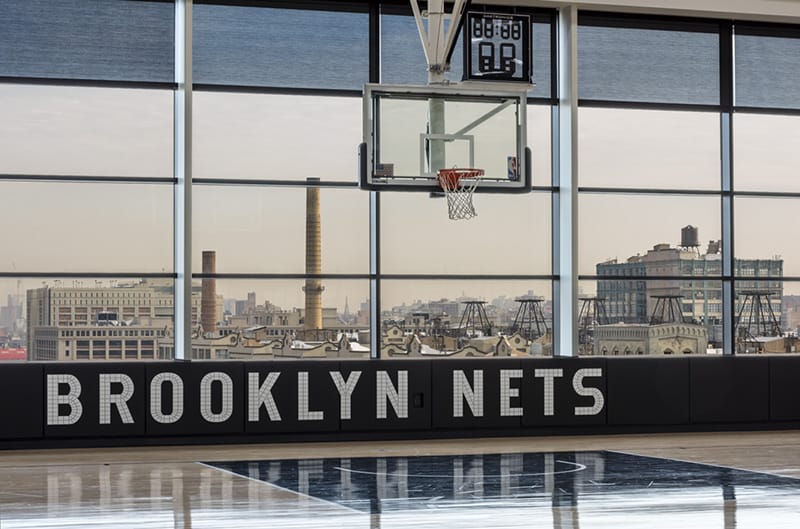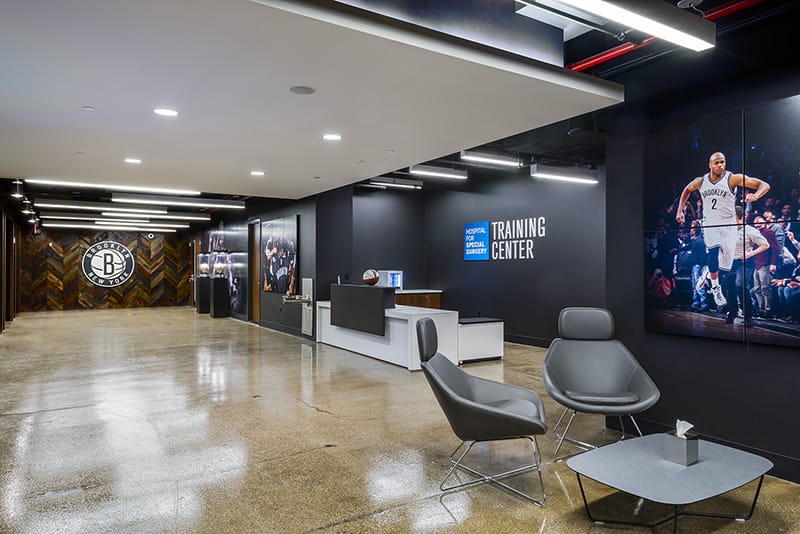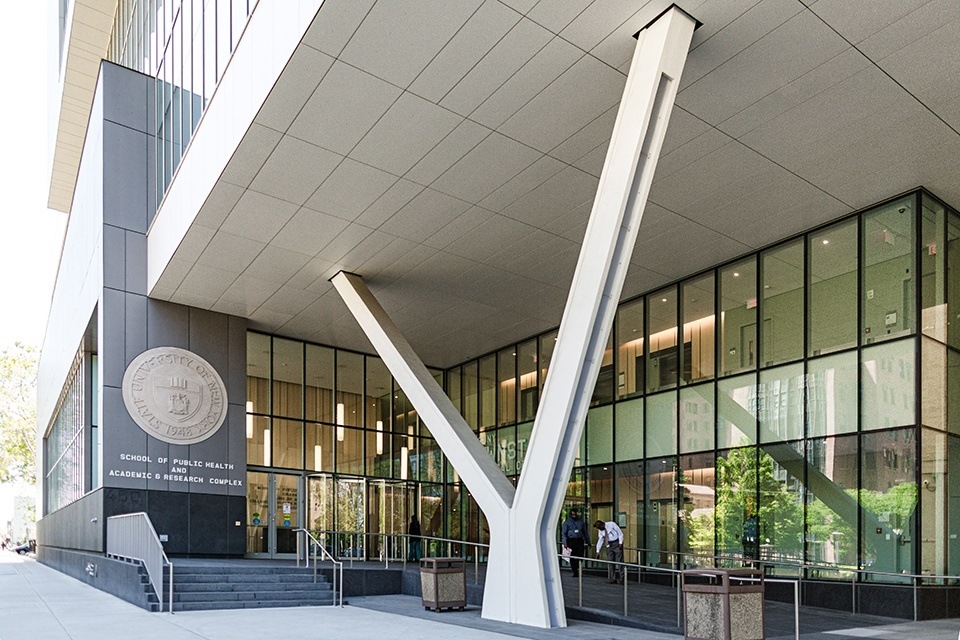
Brooklyn Nets Hospital for Special Surgery Training Center
New training center features innovative technology, spacious team and office facilities, and utilizes stunning views of Manhattan
The 80,000-SF, state-of-the-art training space was built in an abandoned warehouse in Industry City in Brooklyn and the transformation is incredible. Located on the eighth floor to maximize the stunning views of the Manhattan skyline, the facility boasts three full-size basketball courts, fitness facilities, offices, and amenities.
Project Overview
- Three basketball courts, weight room, a training pool, and two hydro pools
- A rooftop entertainment space
- An 18-seat multimedia theater
- 3,000-SF of hospitality/players’ lounge space
- A media interview/workroom, corporate offices
- A secured parking garage
“HSS Training Center is the result of years of hard work and tremendous cooperation throughout the entire process. It gives us all great satisfaction to see the project come to life and we hope it will be a source of pleasure and positivity for the entire neighborhood.”
Irina Pavlova
Former President
Onexim Sports and Entertainment
Quick Stats
- Client:
- Location: Brooklyn, NY
- Architect:
- Size: 80,000 SF
80,000
square feet
18
seat theater
3,000
square foot players lounge

Let’s discuss your next project and achieving your goals.
Ask us about our services and expertise.
