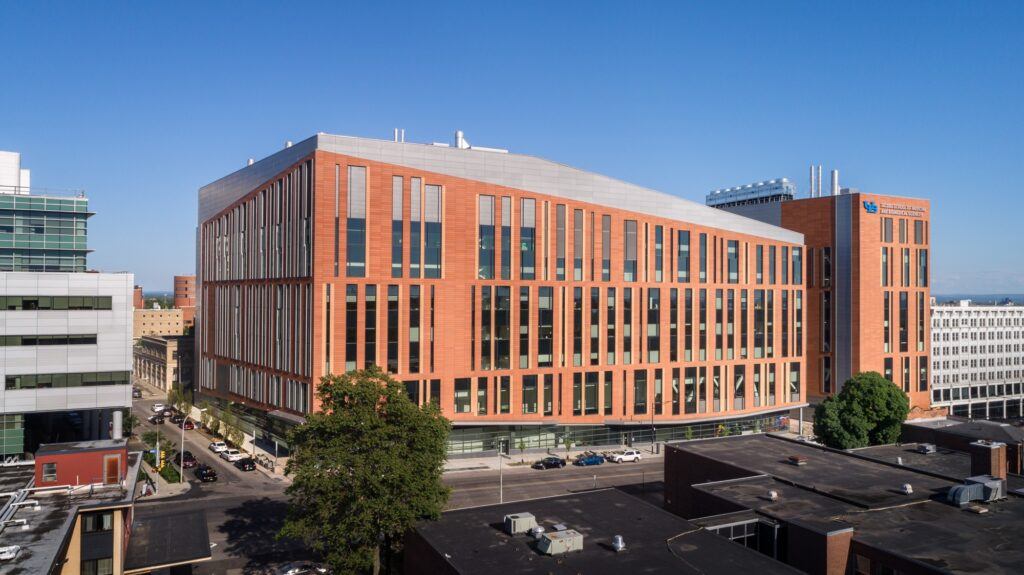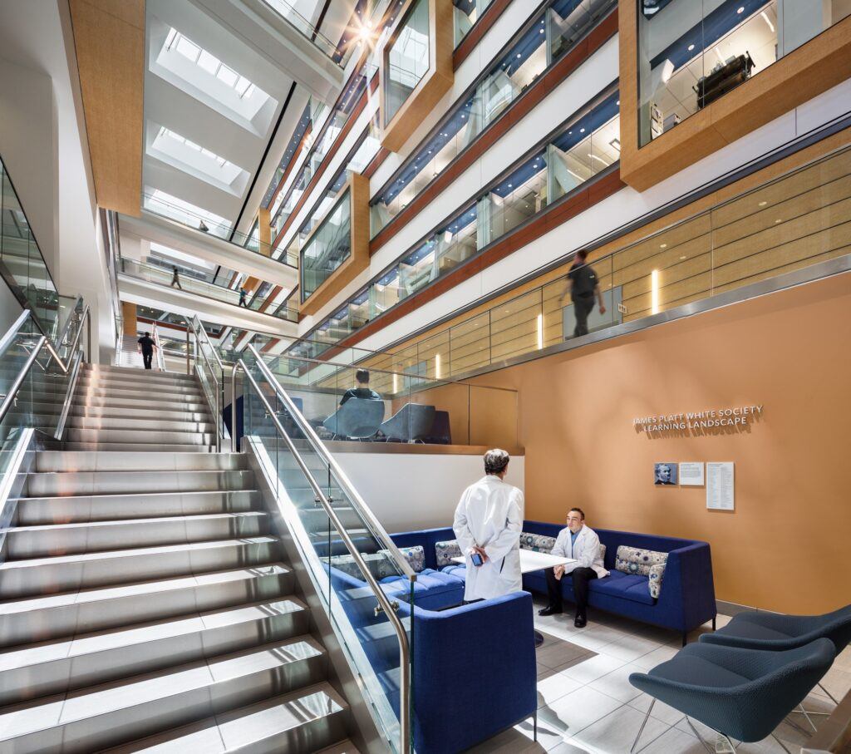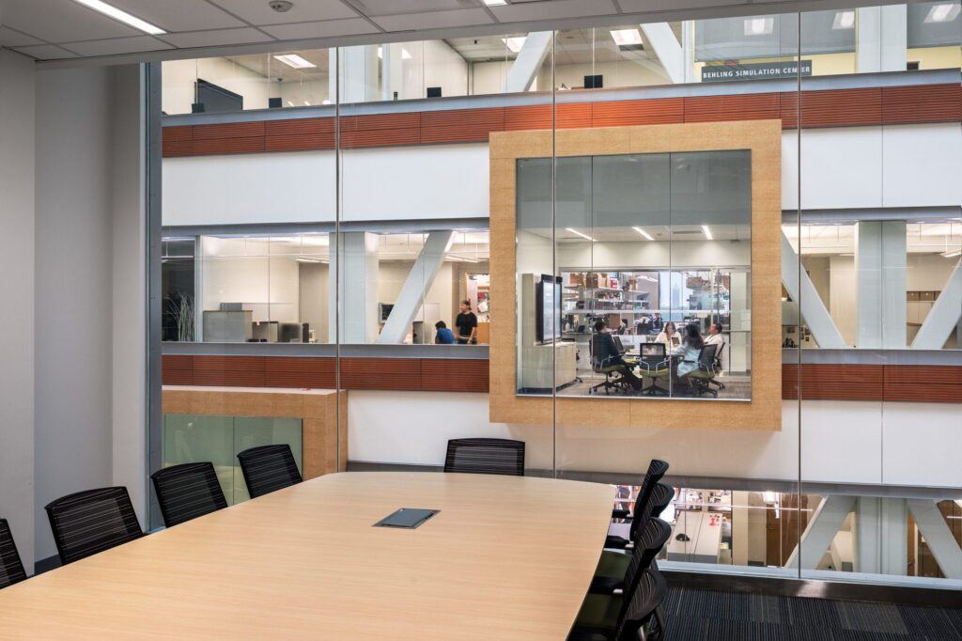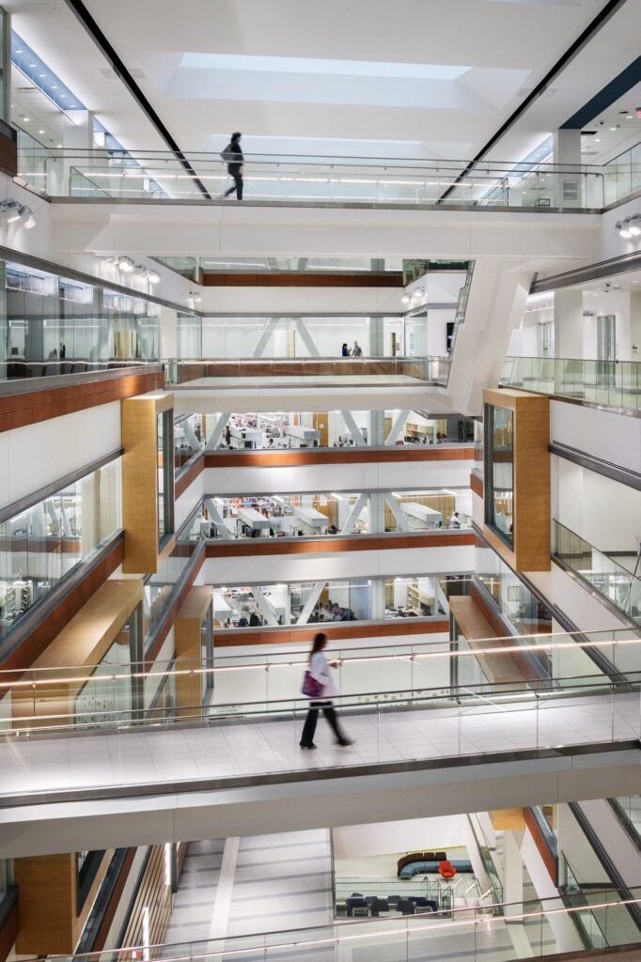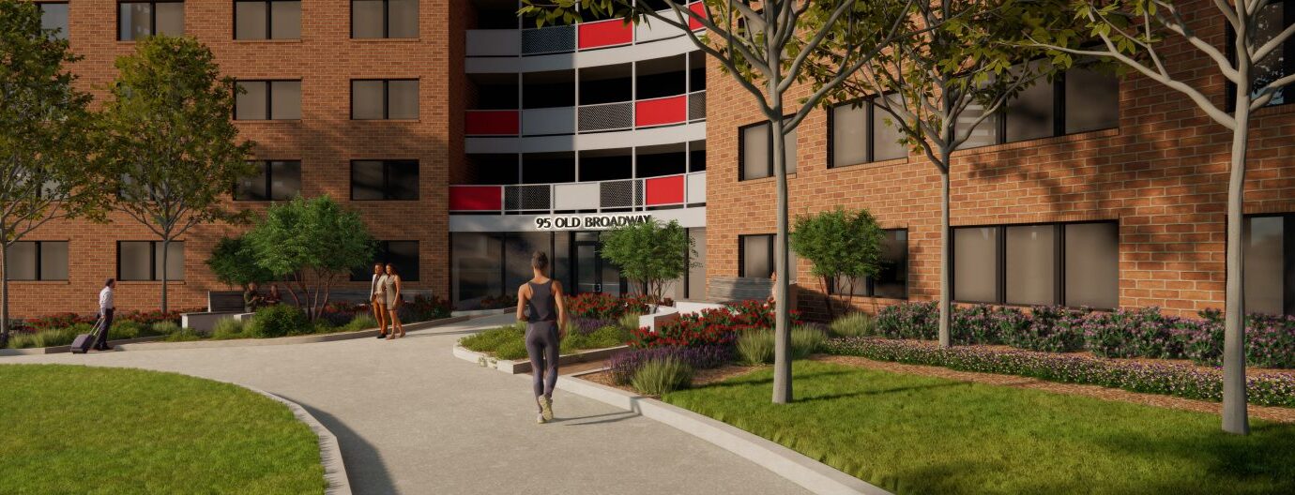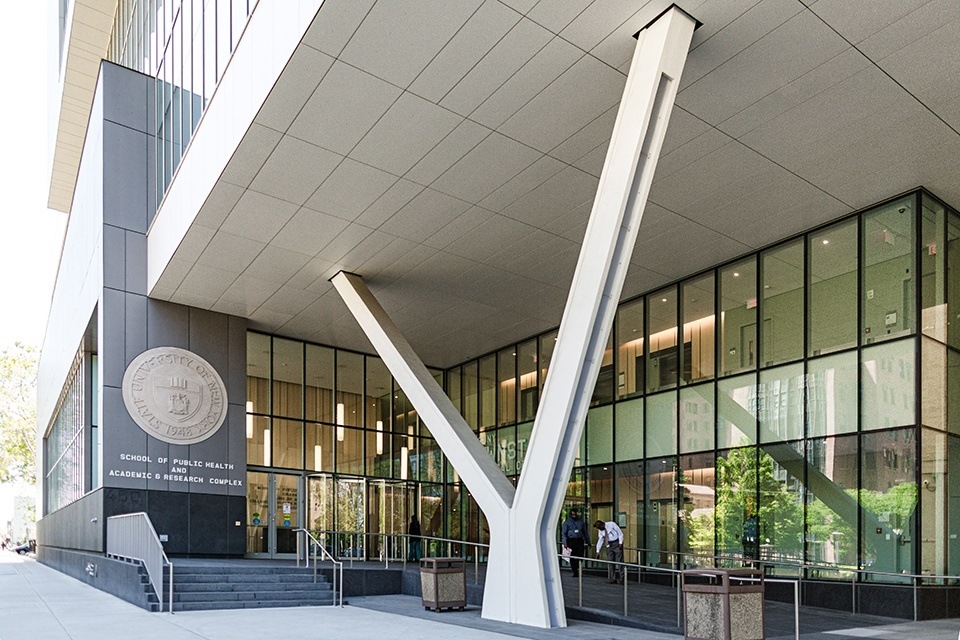
School of Medicine and Biomedical Sciences, University at Buffalo, State University of New York
State-of-the-art research laboratories, classrooms, and advanced simulation centers
The new facility combines three components of medical education, biomedical research, and patient care into one physical location in Western New York. A light-filled, seven-story glass atrium joins the building’s two L-shaped structures. This seven-story facility supports 2,000 students, faculty, biomedical researchers, and clinicians with classrooms, bedside patient care, and lab environments. The building was constructed over the NFTA Allen/Medical Campus Rail Station.
Project Overview
- The 628,000-SF facility supports 2,000-students, faculty, biomedical researchers and clinicians with classrooms, bedside patient care and lab environments
- A light-filled, seven-story glass atrium joins the building’s two L-shaped structures
- State-of-the-art research laboratories and classrooms, the building will houses advanced simulation centers for general patient care and surgical and robotic surgery training
- The building facade consists of a high-performance terra-cotta rain screen and a glass curtain wall system
“Throughout the project, Gilbane functioned as an integrated member of the project team and was an asset and trusted advisor to our management efforts. The firm was integral to the completion of one of the largest projects ever undertaken by the Fund and the University at Buffalo.”
W. Thomas Mannix
Deputy General Manager
SUNY
Quick Stats
- Client:
- Location: Buffalo, NY
- Architect:
- Size: 628,000 SF
-
Awards:
- AIA New York State, Excelsior Award New Construction
- ENR New York, Award of Merit
628,000
square feet
7
stories
2,000
students

Let’s discuss your next project and achieving your goals.
Ask us about our services and expertise.
