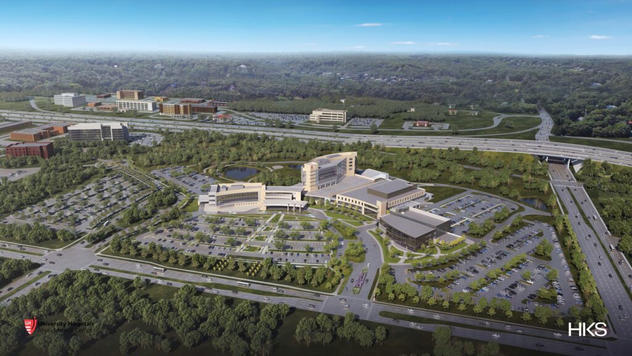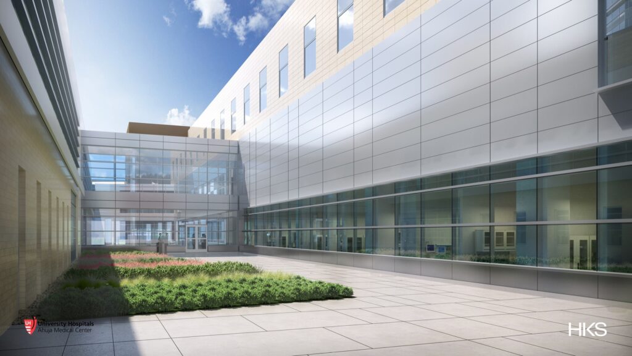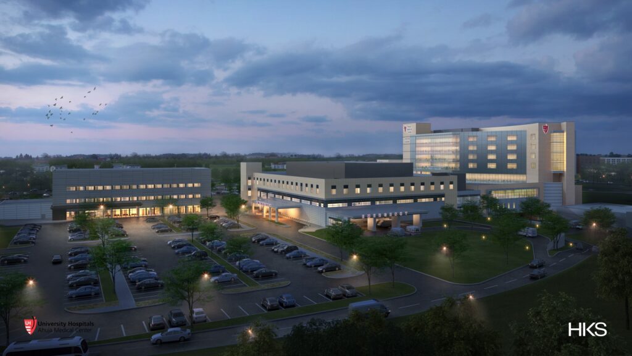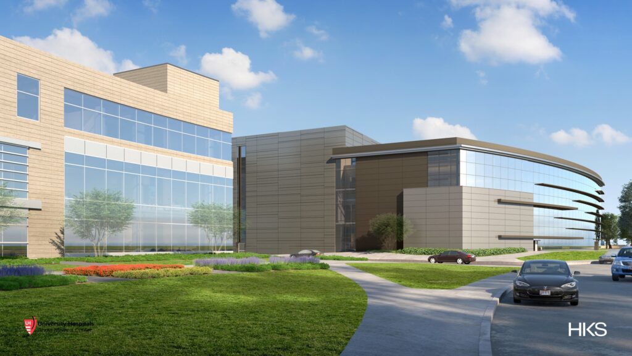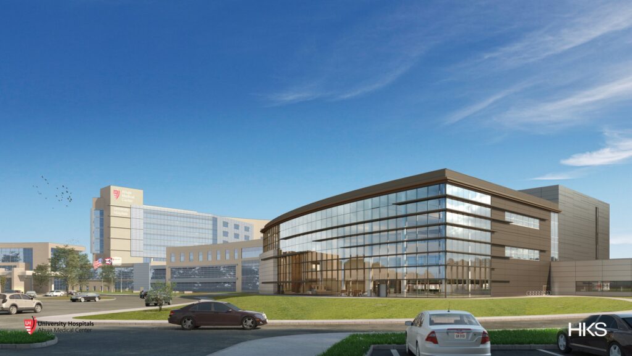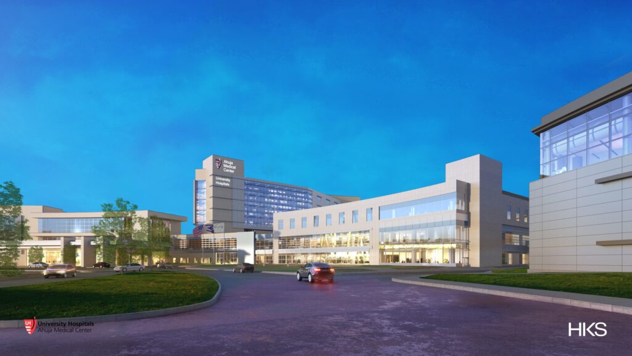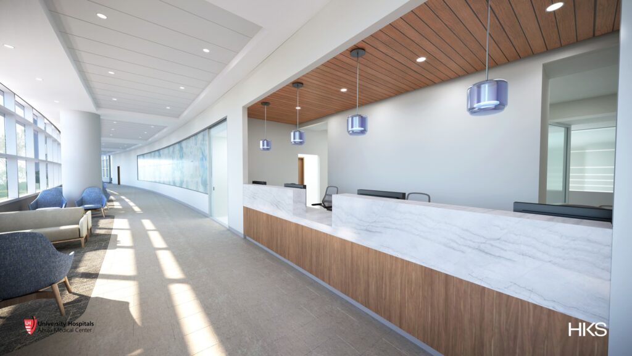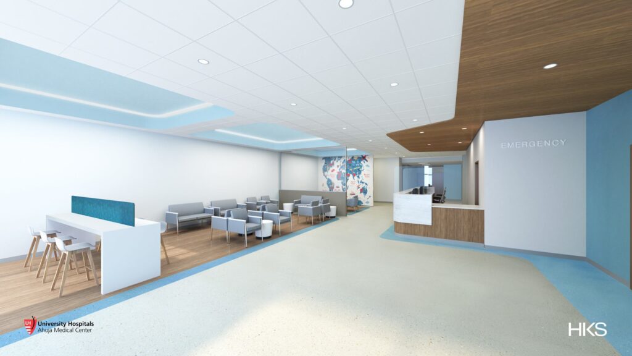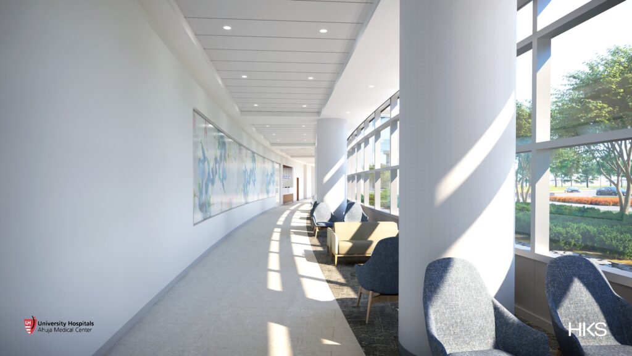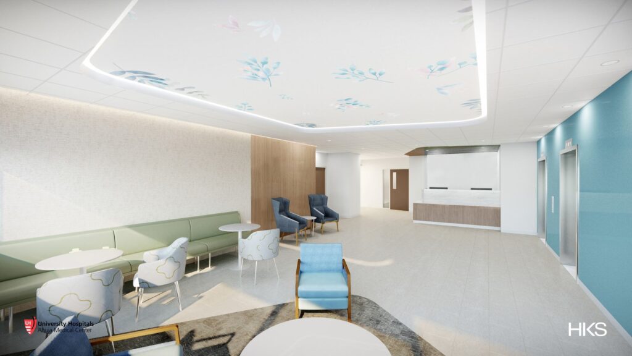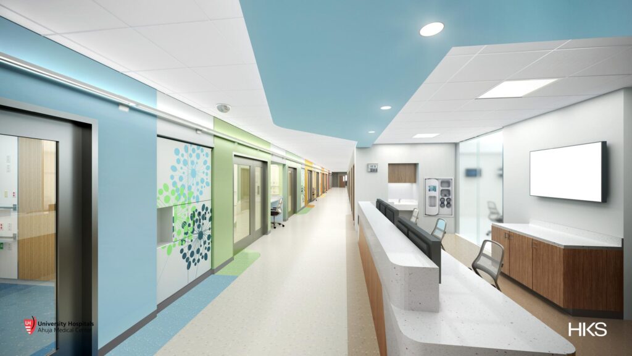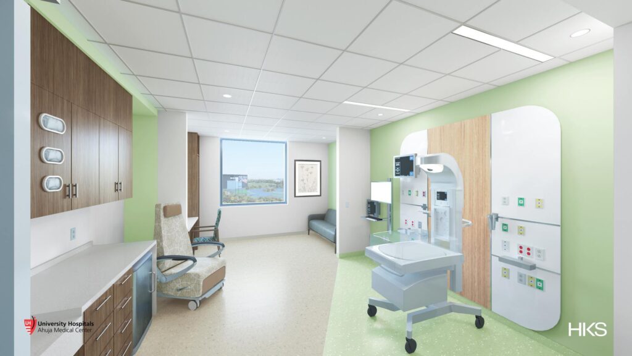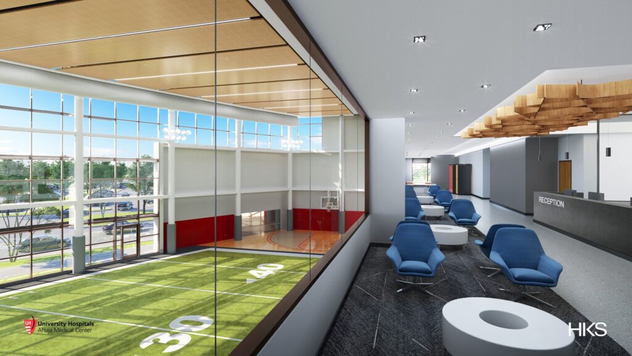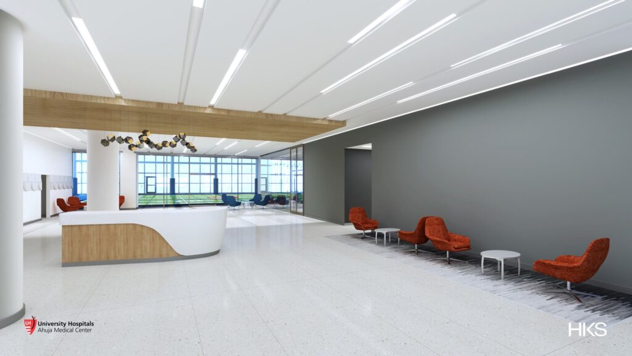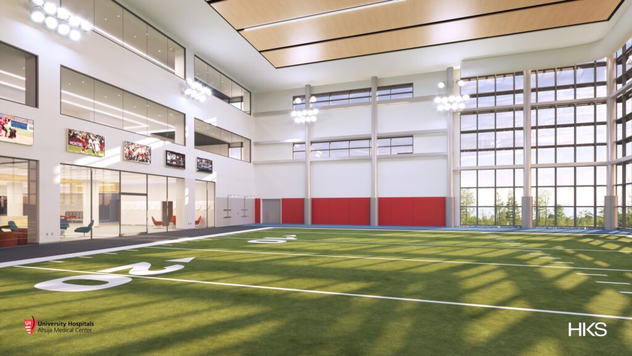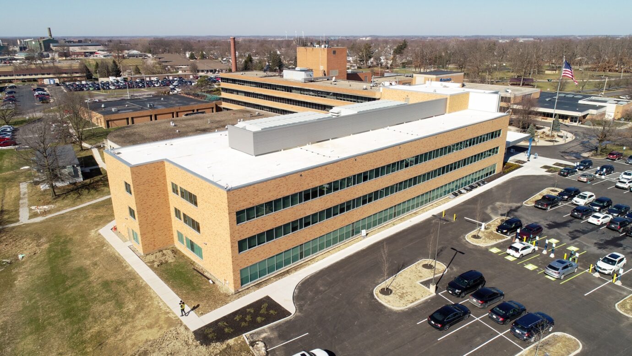
University Hospitals Ahuja Medical Center Phase 2
New medical center marks significant progress in hospital’s expansion plan
Gilbane provided construction management at-risk services for University Hospitals’ Ahuja Medical Center Phase 2 project. This project follows the first phase of the medical center, built by Gilbane as part of the Vision 2010 Master Plan. The University Hospitals Ahuja Medical Center Phase 2 project was well underway when the COVID-19 global pandemic struck. To overcome potential schedule impacts from supply chain disruptions, Gilbane and its project partners swiftly acted with a unique procurement approach, saving the project over $3 million.
Project Overview
- New three-story-plus basement Trauma Level 2 patient bed pavilion
- New three-story-plus-basement sports medicine building
- Expansion to the central energy plant
- Services include mother/baby and NICU, expanded ER and outpatient surgery, and advanced orthopedic and sports medicine care
- Updated parking accommodations and 20,000 SF of renovations
Community and local inclusion are critical components of the project’s success in developing minority subcontractor capacity in the local market. The team is on track to exceed all enterprise and workforce goals.
Quick Stats
- Client:
- Location: Beachwood, OH
- Architect:
- Size: 286,000 SF
3
story pavilion
8
emergency rooms
20,000
square feet of renovations

Let’s discuss your next project and achieving your goals.
Ask us about our services and expertise.
