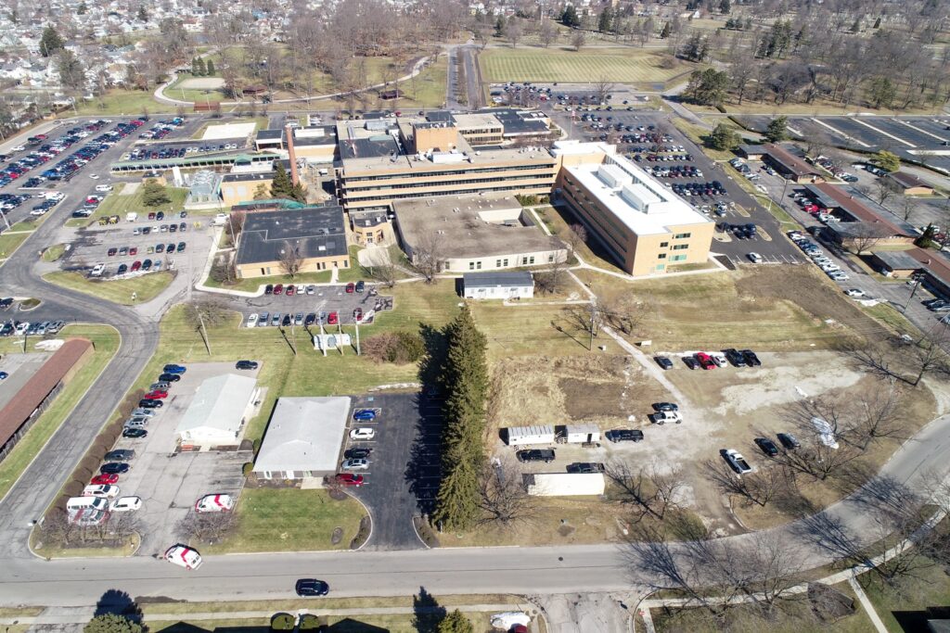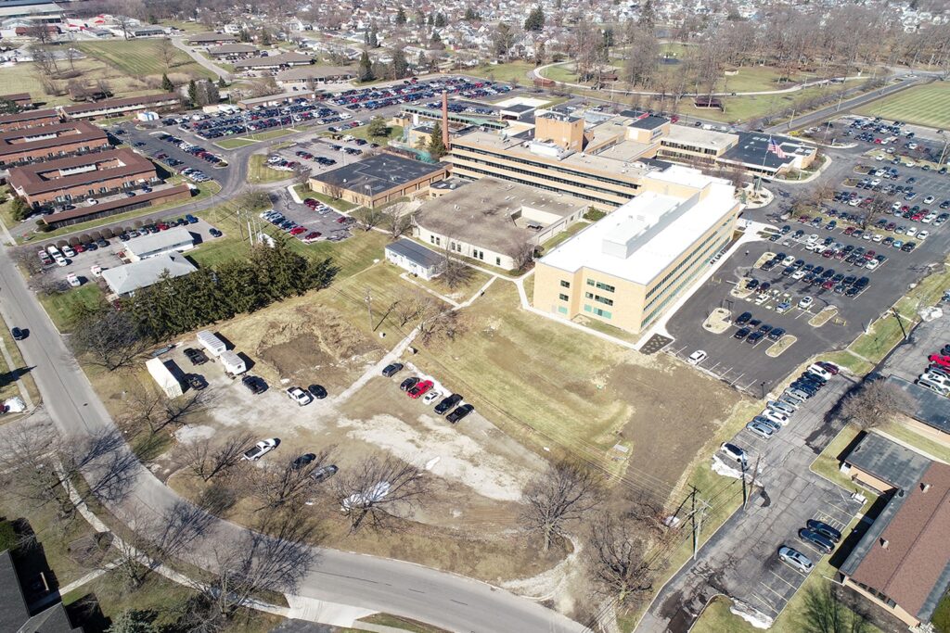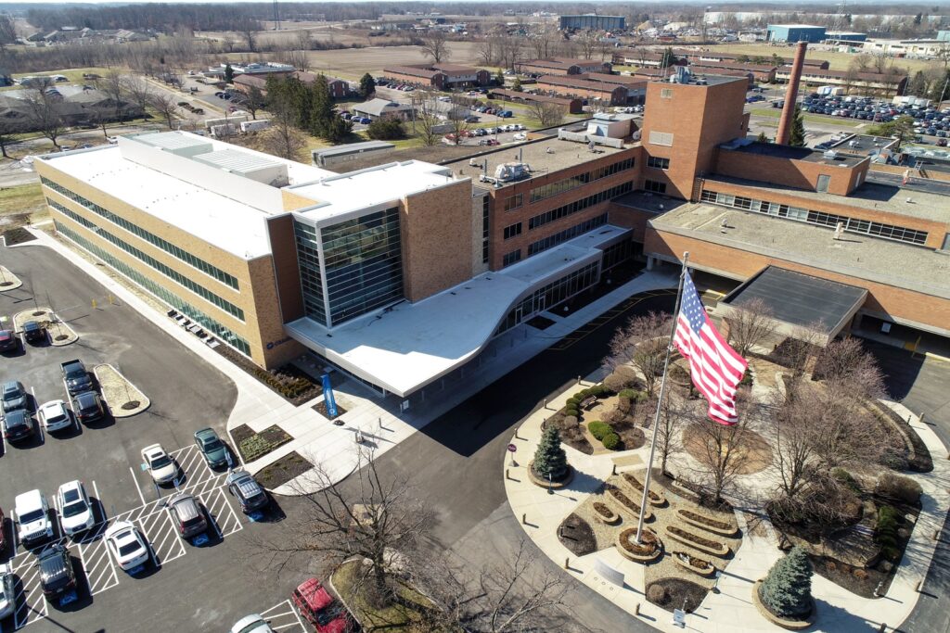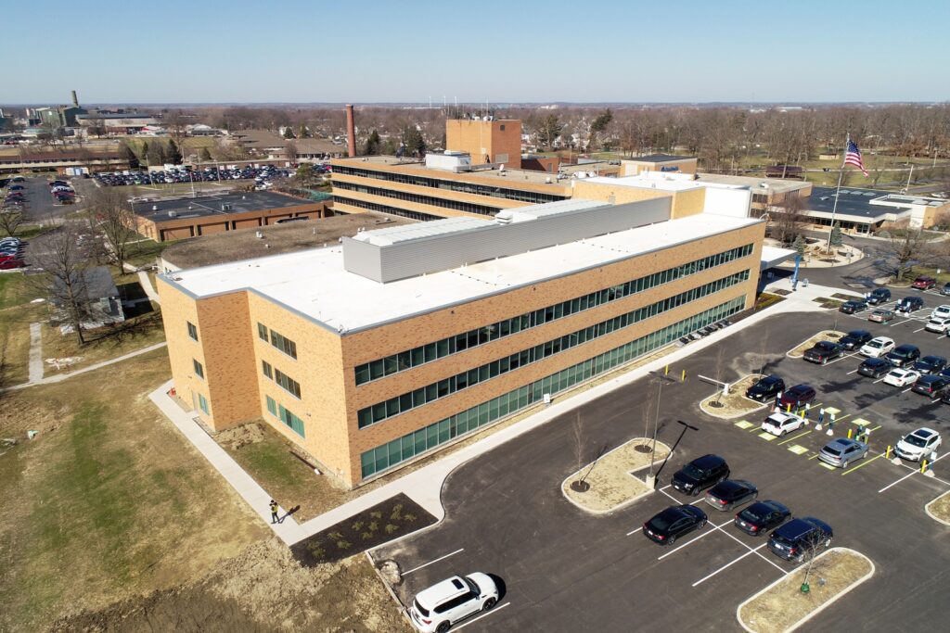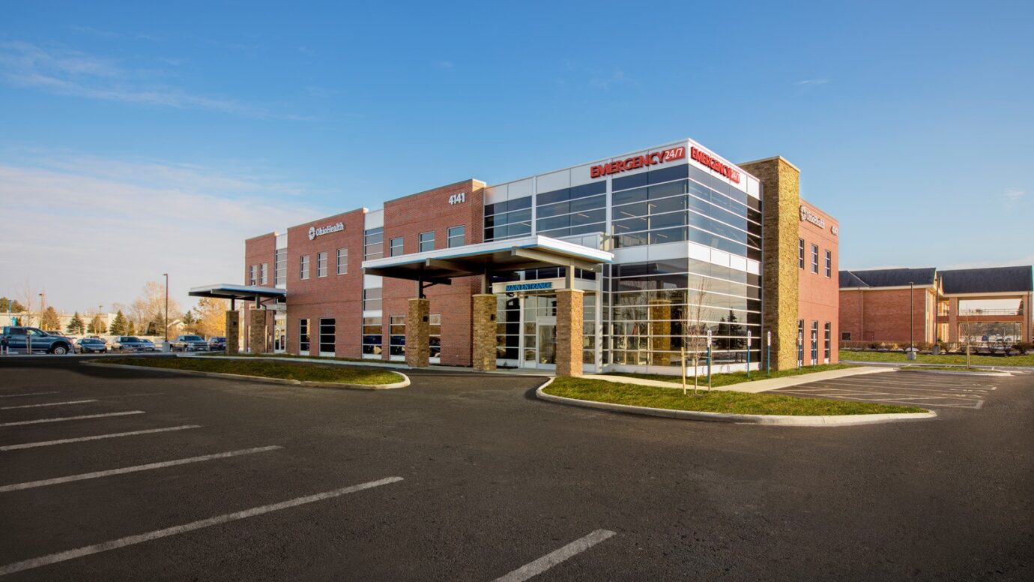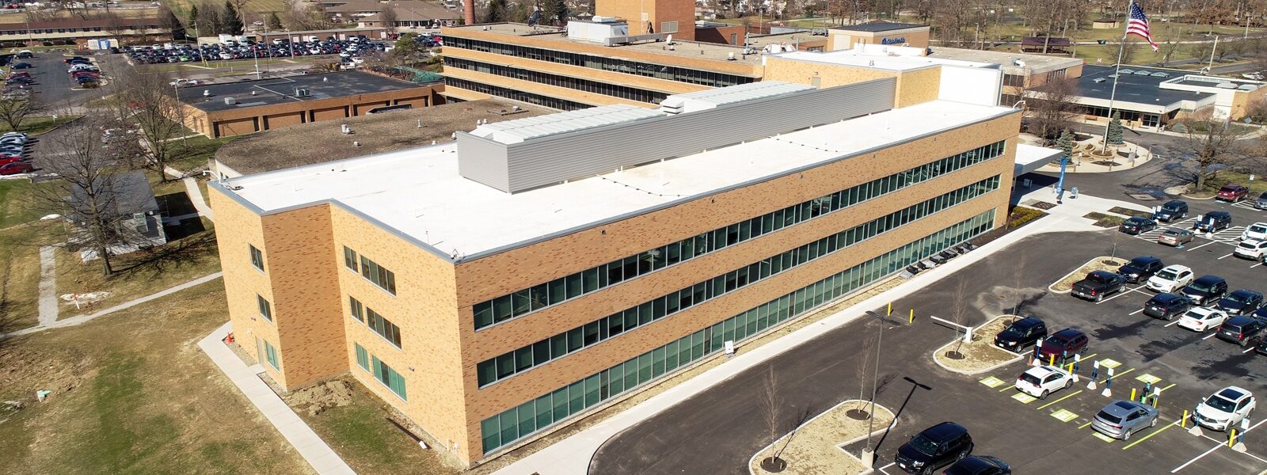
OhioHealth Marion General Hospital Expansion/Renovation Program
New facility completed for access to care for local area
The project consisted of a new, three-story, 75,000-SF building addition creating a new entrance, 48 new private patient rooms, and a new cancer center with radiation oncology and 20 infusion bays to consolidate their cancer care in the area.
Project Overview
- Additional scope included renovations to construct a new endoscopy suite, including two new procedure rooms and required support spaces
- Renovation of a 24-bed patient unit to privatize the rooms and enlarge the patient restrooms
- Renovations to the maternity floor for a new C-Section OR, nurse station and LDR rooms
All work for this project was constructed in and around operational facilities with the highest priority on safety for patients, guests, staff, and workers.
Quick Stats
- Client:
- Location: Marion, OH
- Architect:
- Size: 75,000 SF
3
stories
48
patient rooms
20
infusion bays

Let’s discuss your next project and achieving your goals.
Ask us about our services and expertise.
