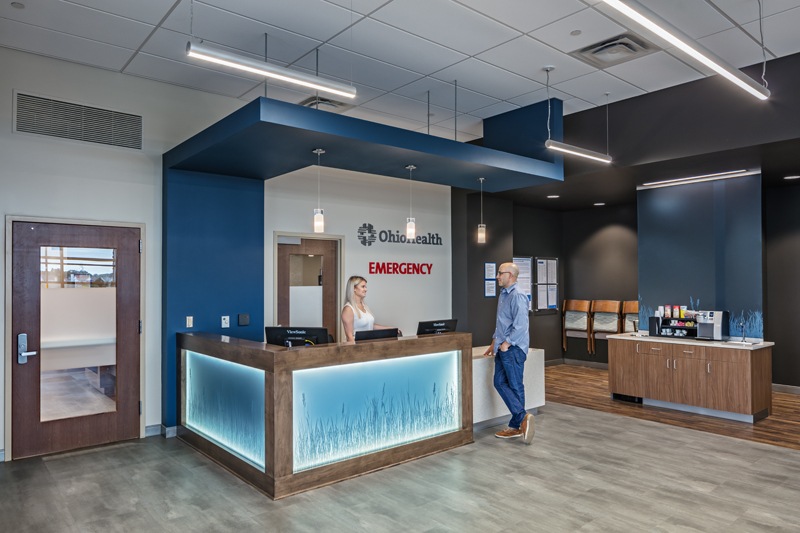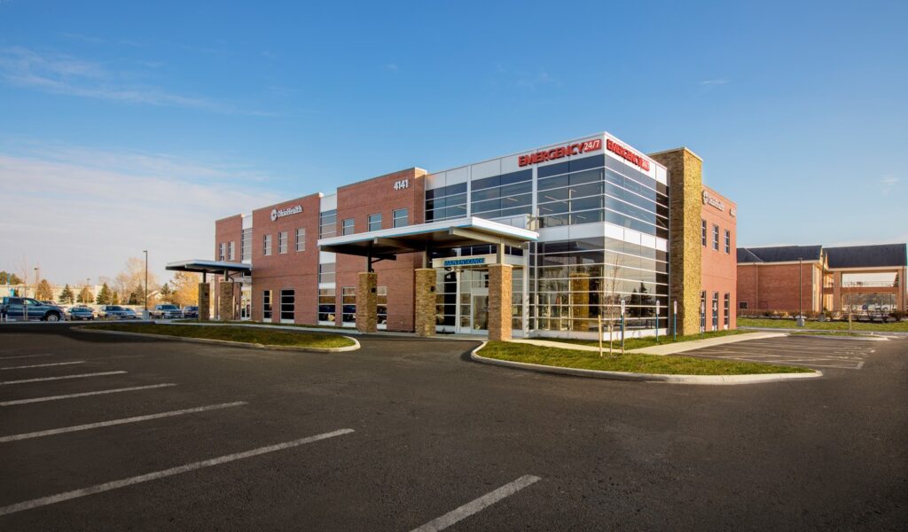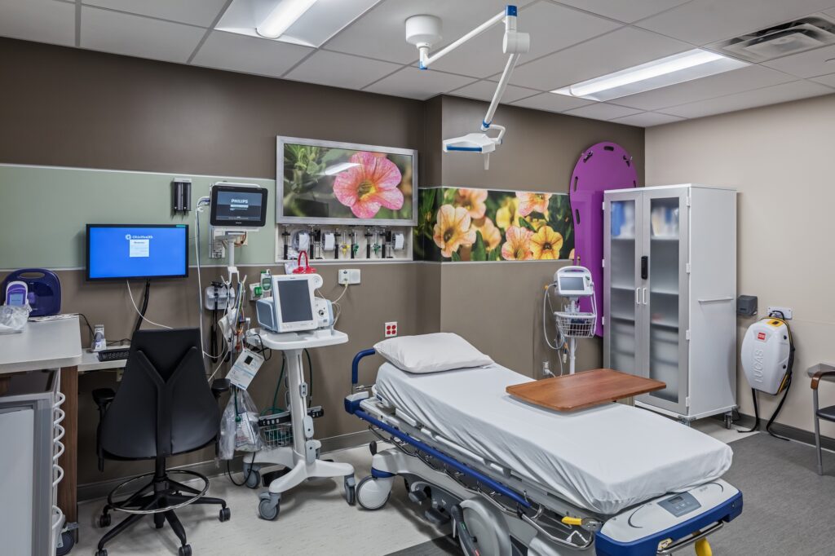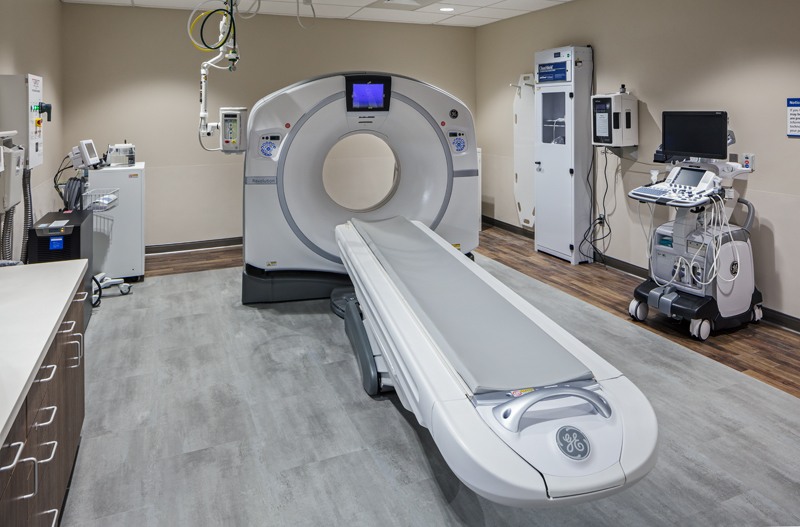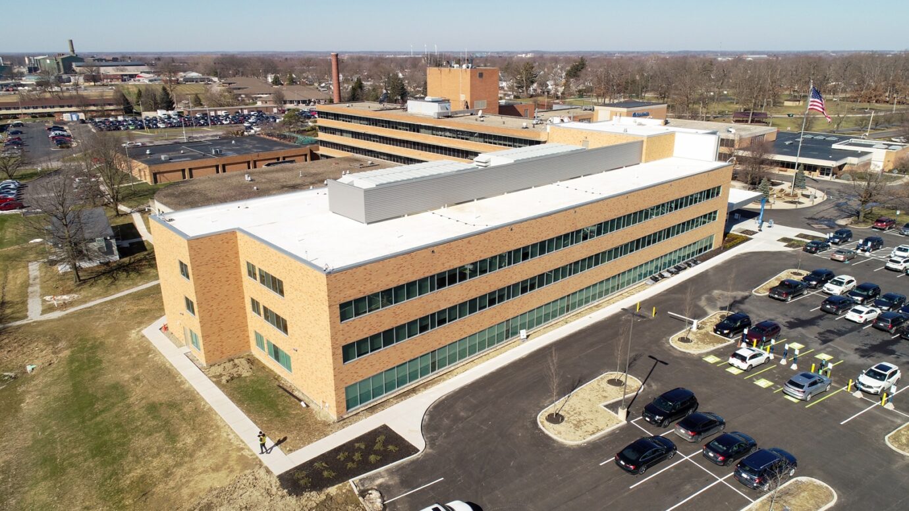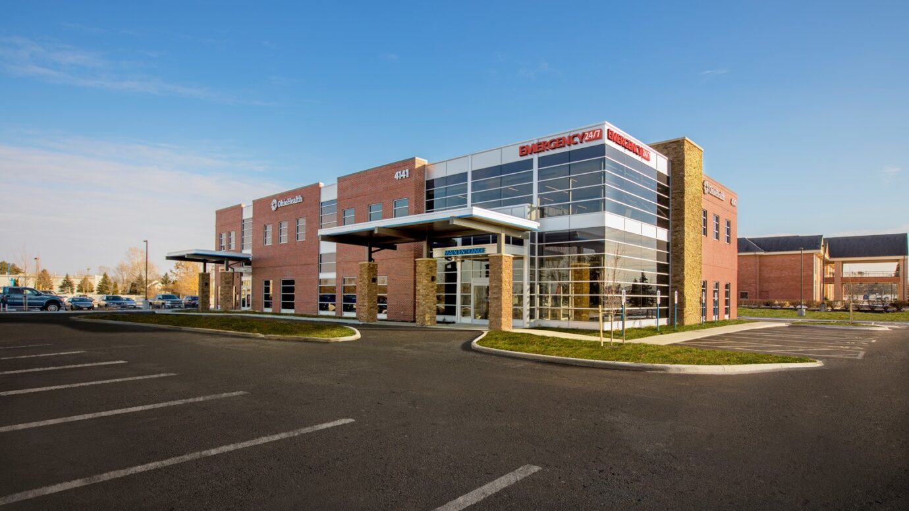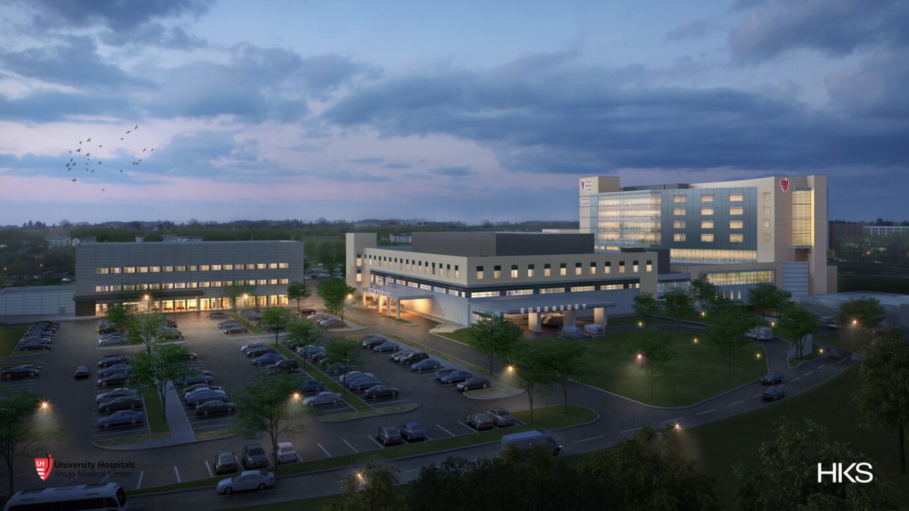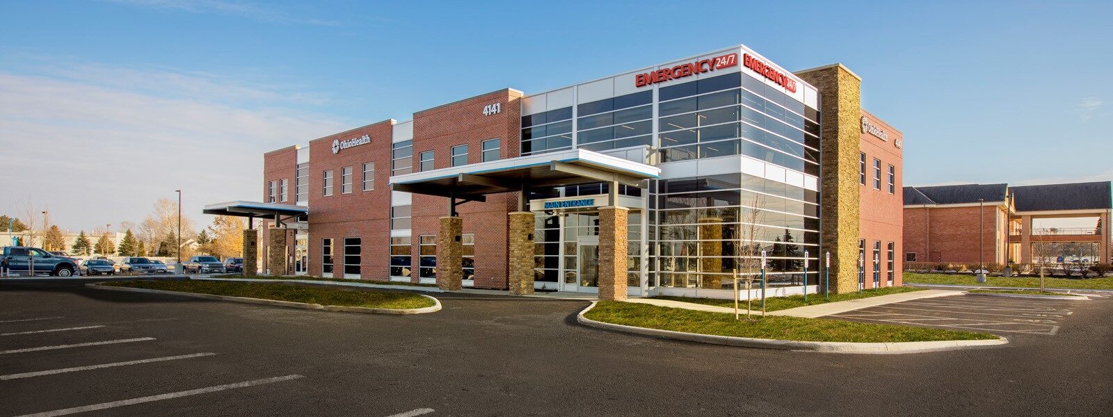
OhioHealth Freestanding Emergency Departments
New freestanding emergency room facility reduces overcrowding
Gilbane provided construction management services for three 20,000-SF, two-story prototype buildings to increase healthcare providers’ efficiencies throughout Central Ohio. The buildings are located in Powell, New Albany, and Obetz and are intended to be high visibility in trafficked areas similar to retail pharmacy locations. The buildings have a retailed-focused design that provides for easy access and maximum customer experience. Each building was built concurrently within a 9-10 month schedule.
Project Overview
- Each free-standing facility is comprised of an emergency department on the first floor with eight private-exam rooms with electronic patient information boards and includes Triage, Isolation, Safe Rooms and a Resuscitation Room that also doubles as a Bariatric Exam Room
- A laboratory and pharmacy, X-Ray, CT and a mobile MRI are also located within the building
- Each facility includes 10,000 SF of medical office space on the second floor and encompasses 18 private-exam rooms with a procedure room and a laboratory with two draw bays
- The buildings have a dedicated EMS entrance, two RTUs dedicated for each floor based on occupancy/building type and a machine-room-less elevator to maximize space for operations
- The buildings are located in Powell, New Albany and Obetz and are intended to be high visibility and traffic areas similar to retail pharmacy locations
Each building was built concurrently within a 9-10 month schedule, utilizing a two-story prototype building for each location.
Quick Stats
- Client:
- Location: Marion, OH
- Architect:
- Size: 60,000 SF
3
locations
26
private-exam rooms per building
2
story prototype building

Let’s discuss your next project and achieving your goals.
Ask us about our services and expertise.
