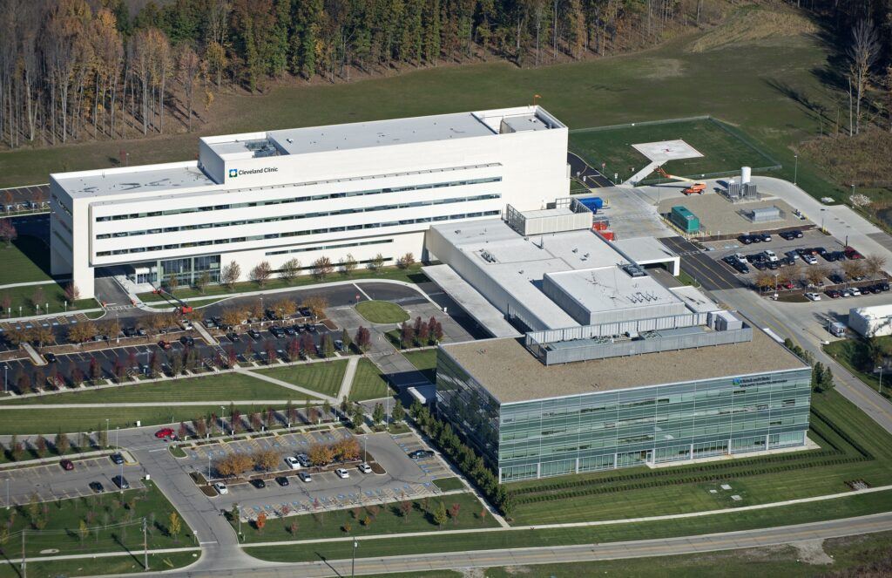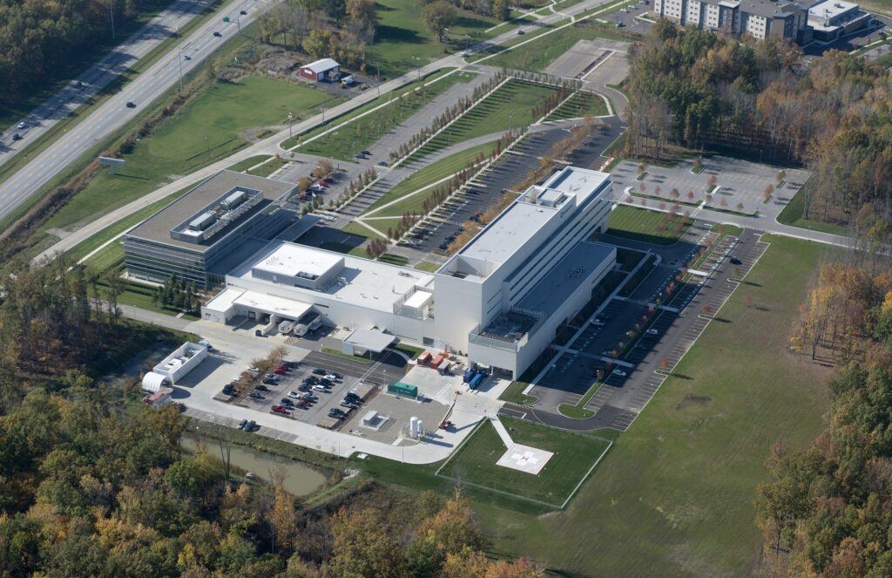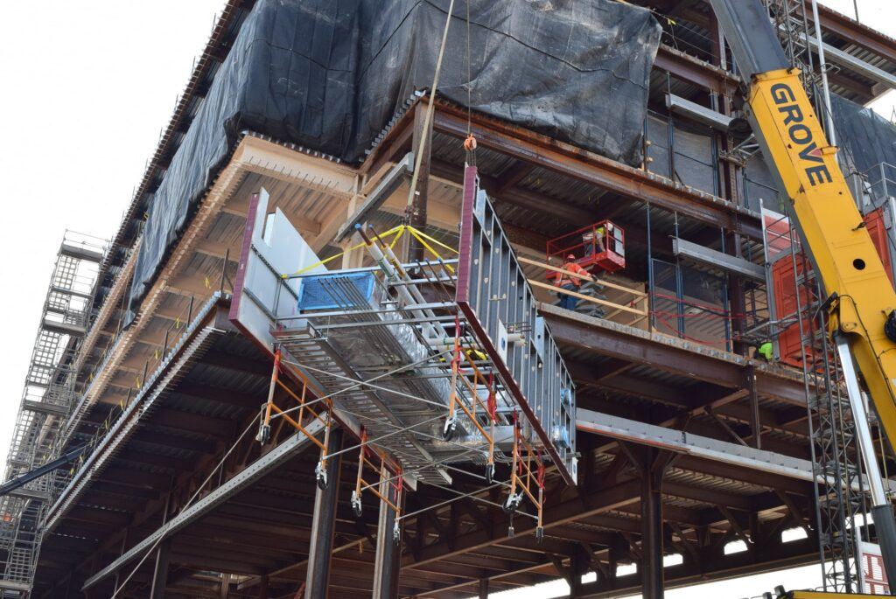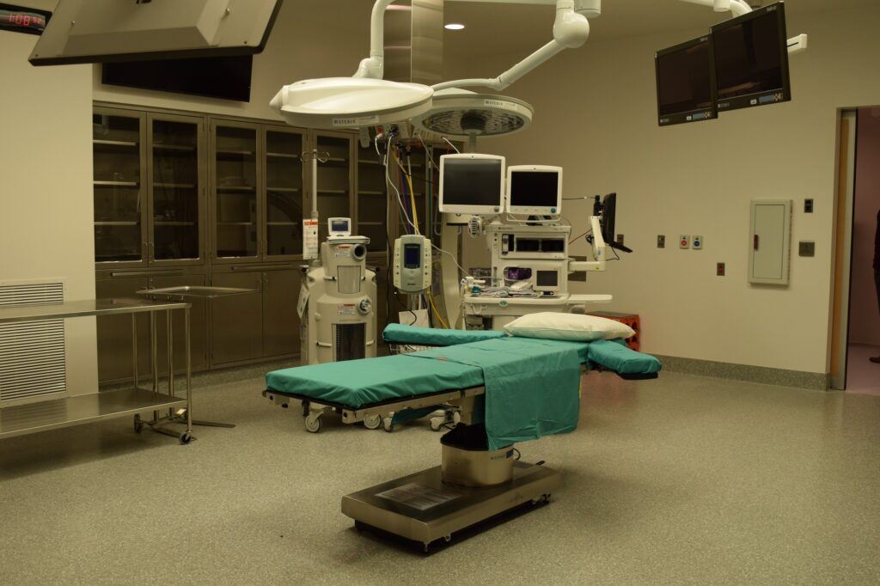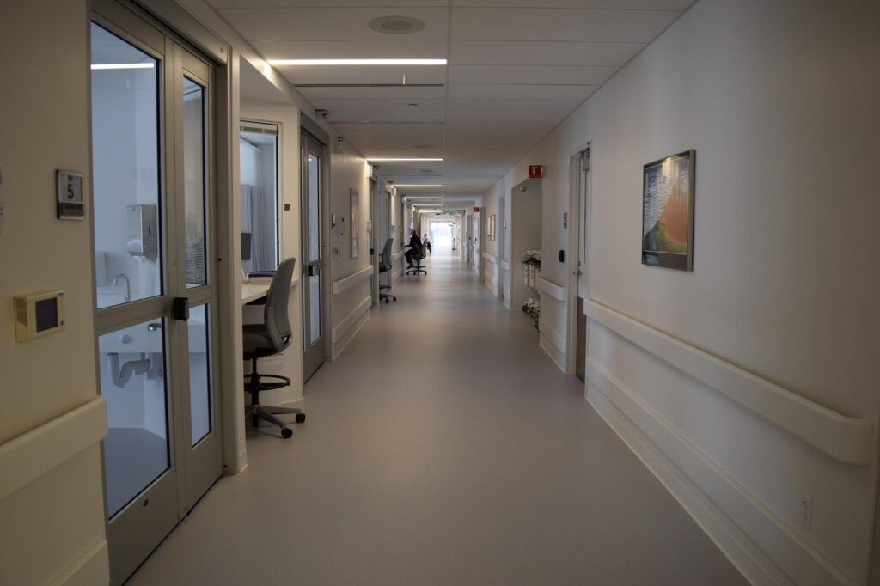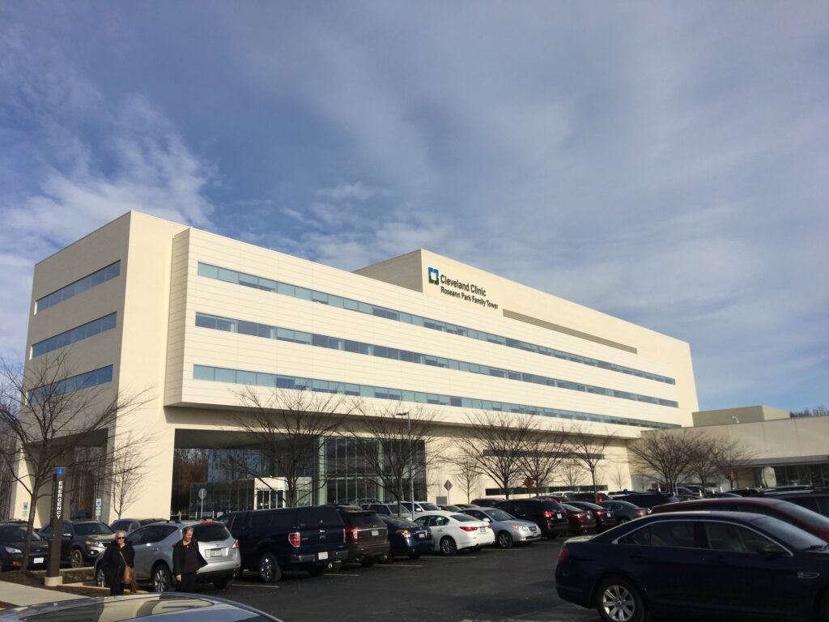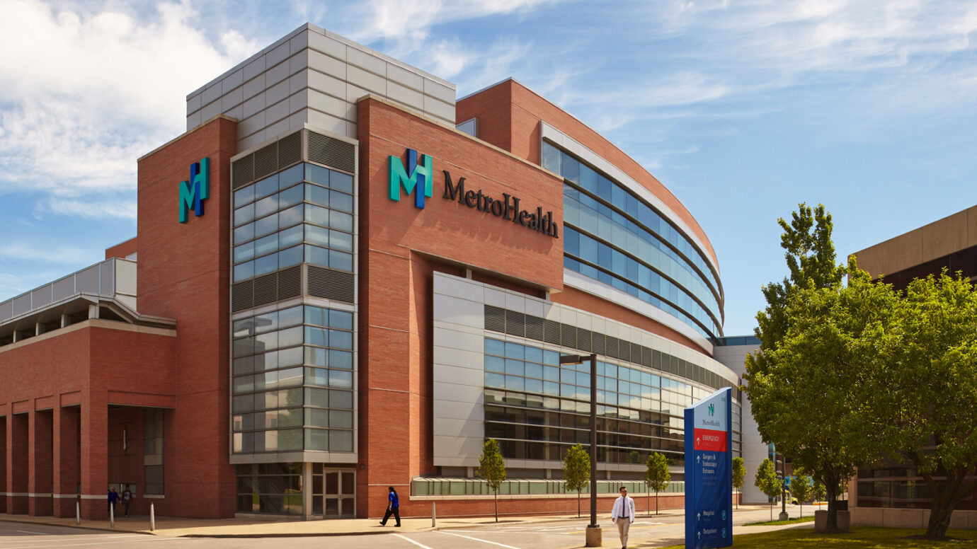
Cleveland Clinic Roseann Park Family Tower
Prefabrication and Lean construction achieves schedule and cost benefits for new inpatient bed tower
Gilbane used an extensive prefabrication efforts and Lean construction approach on the 212,000 SF addition to the existing Cleveland Clinic Avon Family Health Center and Emergency Department. The team’s intentional process realized schedule and cost benefits for this new inpatient bed tower.
Project Overview
- Addition included 126 inpatient beds, surgical department featuring six operating rooms, four procedure rooms, and 31 pre/post recovery bays, two negative pressure private isolation rooms, 20 private rapid observation units, and 10 private step down patient rooms with private bathrooms
- Project also included the radiology department, inpatient pharmacy, laboratory, and bistro that offers grab-and-go items, and made-to-order hot and cold entrées
- Renovations of the existing facility included modifications to the existing emergency department, operating room suite, imaging suite, and public circulation corridors and walkways
- With multiple tie-ins to the operational hospital, the team coordinated extensively with hospital staff to ensure that disruptions during construction were minimized
The team took advantage of many prefabrication opportunities and brought design-assist subcontractors on board for steel, mechanical, electrical, partitions, millwork, headwalls, and site work. Prefabrication offered many cost and schedule benefits to the project including 2-3 months of time saved, increased efficiencies, fewer mistakes, and less rework stemming from the repetitive process of prefabrication.
Quick Stats
- Client:
- Location: Avon, OH
-
Architect:
- Westlake, Reed, Leskosky
- Size: 212,000 SF
- Hospital Beds: 126
126
inpatient beds
102
prefabricated racks
31
pre/post recovery bays

Let’s discuss your next project and achieving your goals.
Ask us about our services and expertise.
