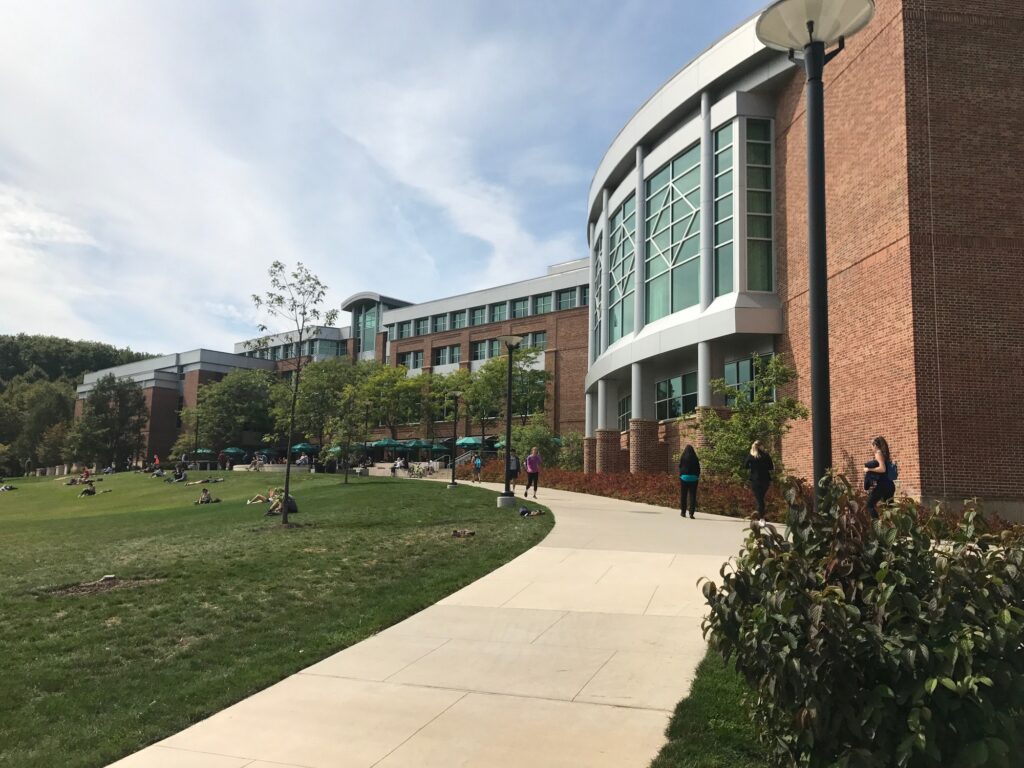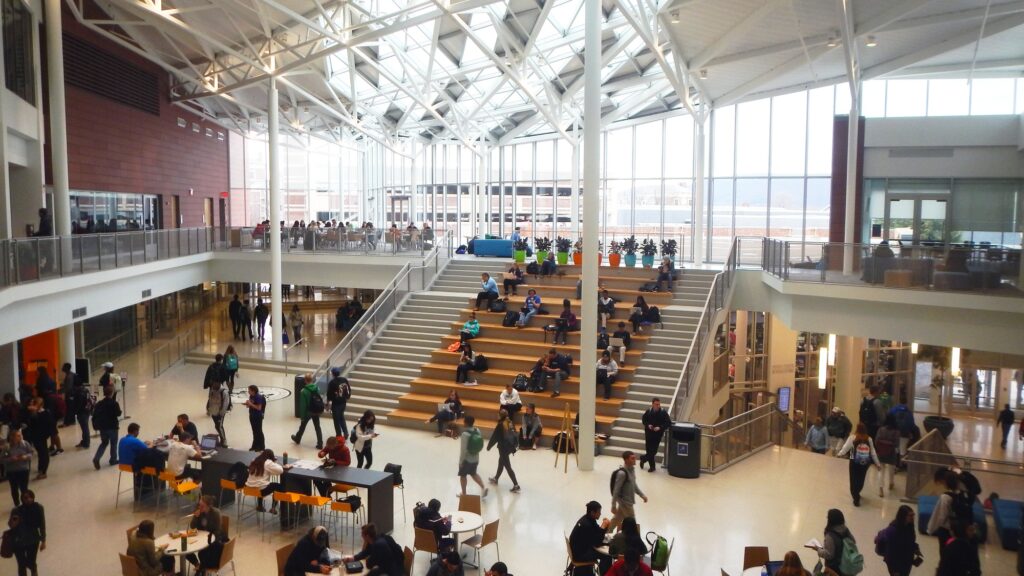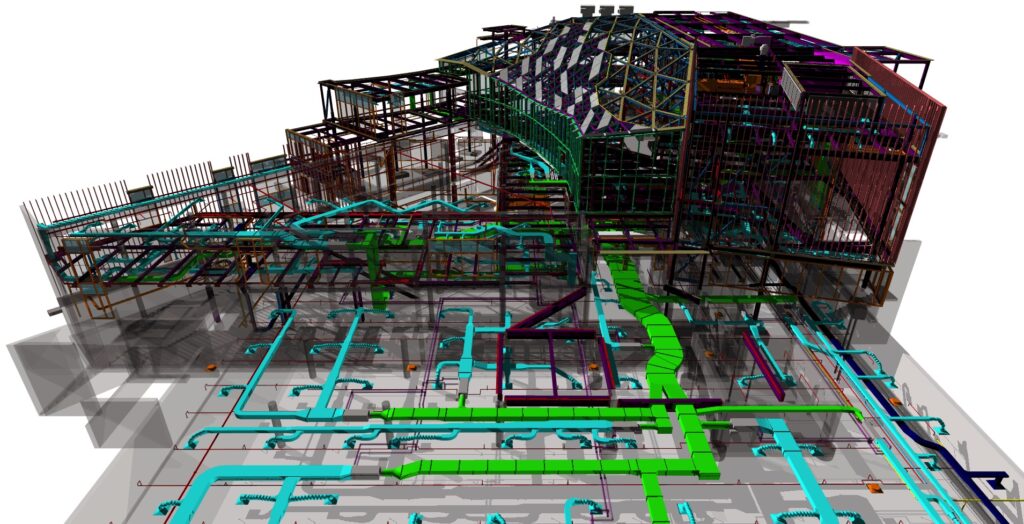
Penn State University Hetzel Union Building at University Park Campus
Virtual design and construction applied through multi-phase renovation project
The main project challenge was building the addition on top of, adjacent to and within the existing buildings while keeping student and food service operations running smoothly. In order to maximize picks by the tower crane, Gilbane utilized virtual design and construction techniques including BIM to analyze crane placement in avoid conflicts during the steel erection process.
Project Overview
- The Hetzel Union Building (HUB) reimagined through a 107,000-SF addition and renovation
- New green roof, large atrium, and an expansion to the existing HUB that added meeting rooms, multipurpose spaces and a black box theater
- Food service areas, the bookstore, and the addition of a mezzanine level and coffee shop
- Preconstruction feedback provided as the design progressed, and to keep the project moving forward into construction and through to operations
- Laser scanning to capture existing conditions of five previous additions and renovations
“I can’t say enough about how pleased I am with Gilbane considering the difficulty of this project. They are extremely knowledgeable in all aspects of construction and work very well with all the sub-contractors as well.”
Mary G. Edgington
Senior Director, Union and Student Activities
The Pennsylvania State University
Quick Stats
- Client:
- Location: University Park, PA
- Architect:
- Size: 107,000 SF
52,000
square foot renovation
55,000
square foot addition
3
phases

Let’s discuss your next project and achieving your goals.
Ask us about our services and expertise.





