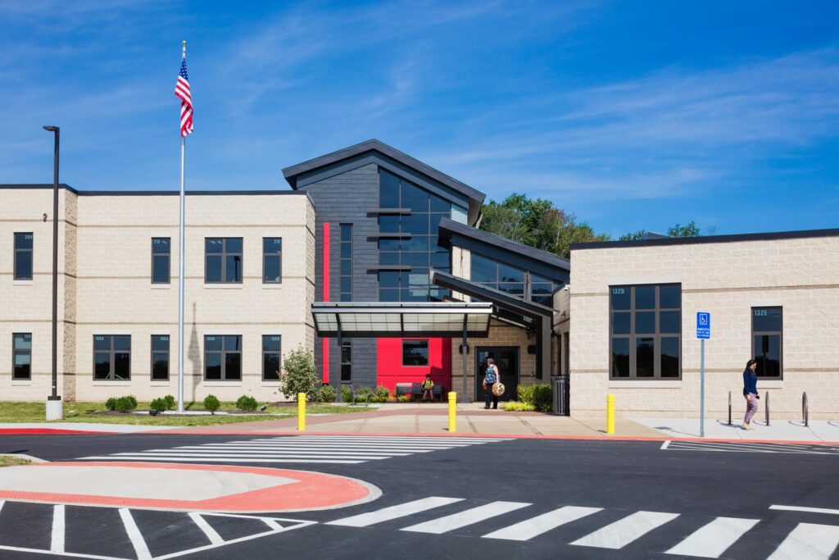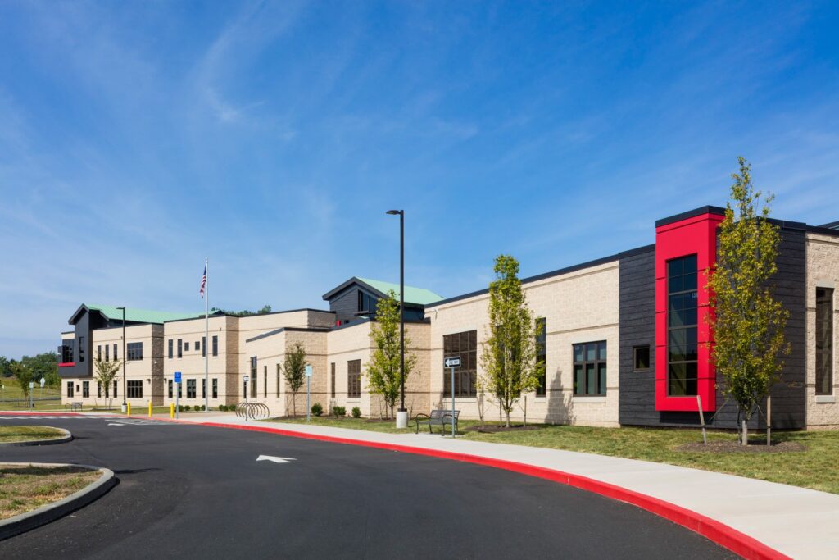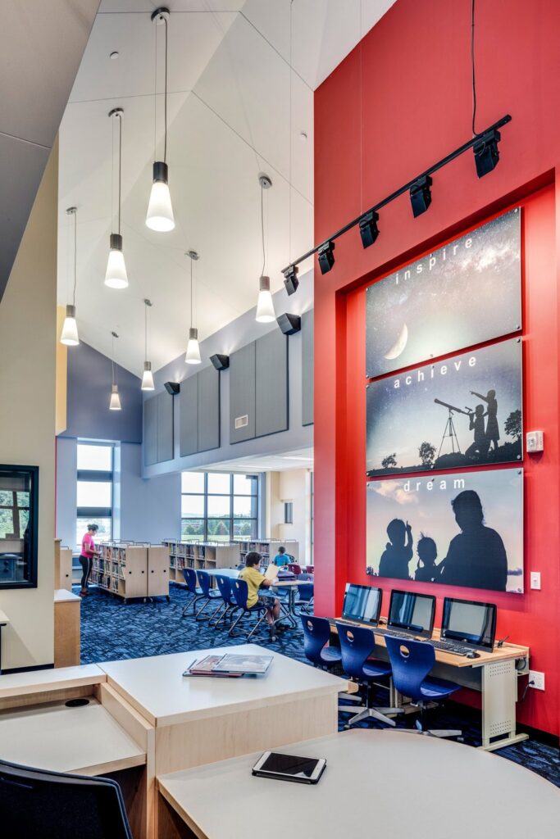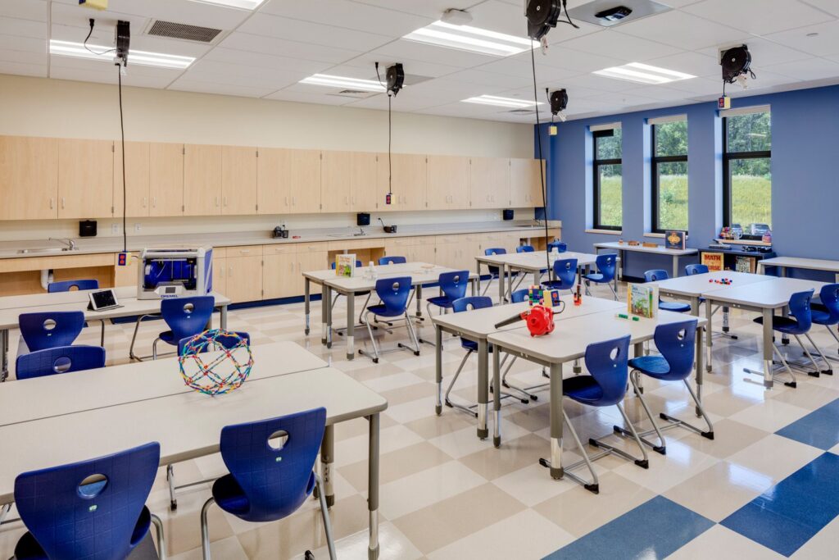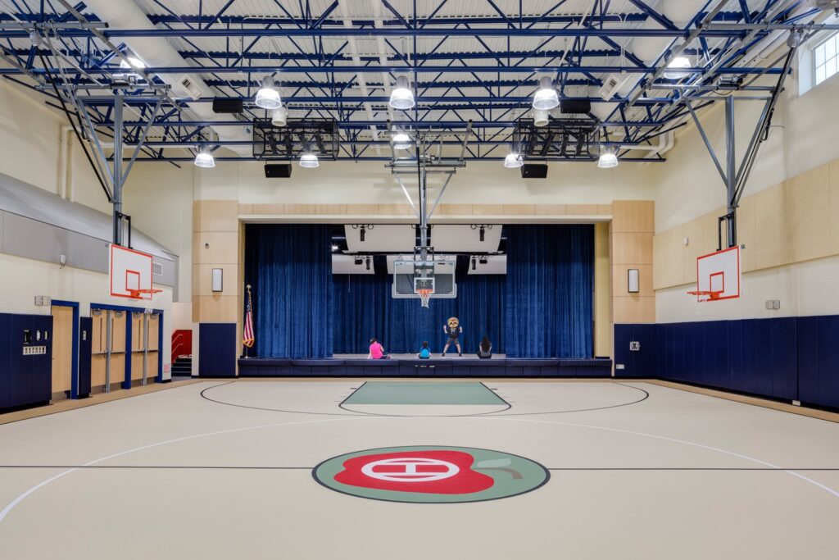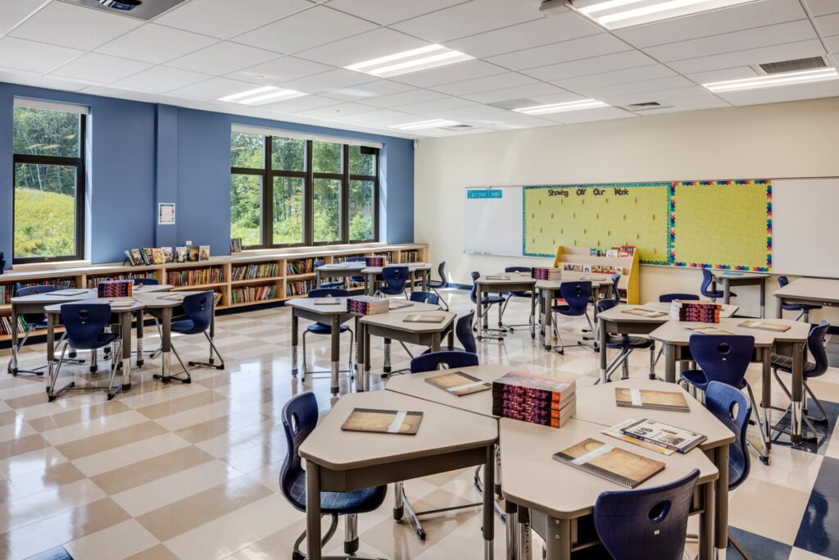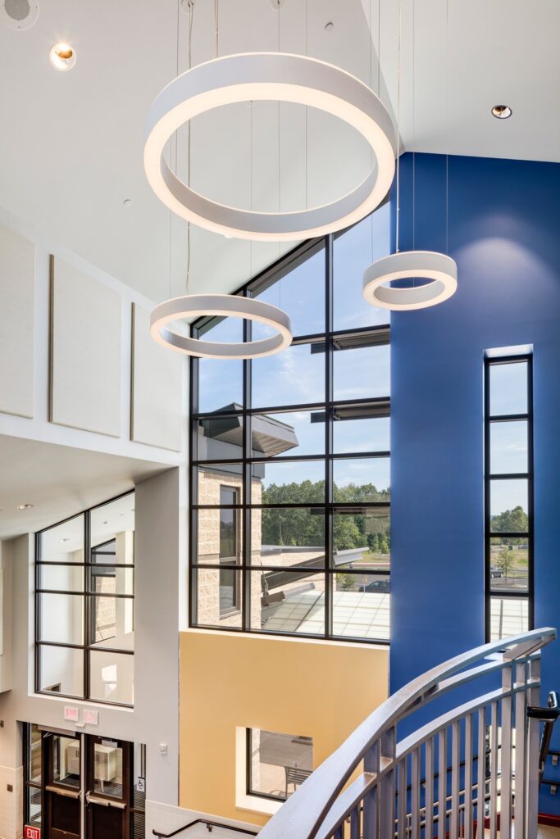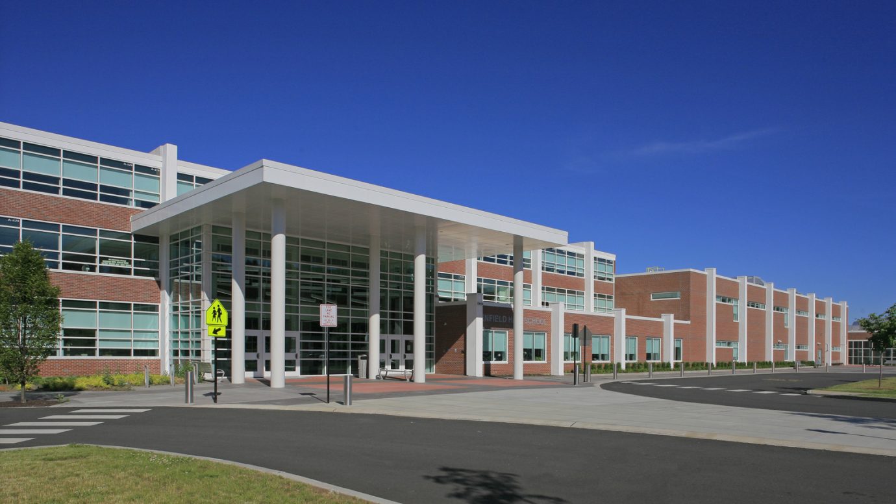
Orchard Hill Elementary School
Highly sustainable new school reflects connection to nature
Since the architect and structural engineers designed the new school in 2D, Gilbane was brought on early to convert the 2D drawings into 3D Revit backgrounds for MEP/FP coordination. This was especially helpful in the media center and main atrium, which featured multiple ceiling slopes and elevations. In addition, these ceilings were tight to steel, and through 3D modeling, the Gilbane team was able to visualize the space needed for overhead utilities and steel support structure.
The design only allowed a tight soffit for multi-trade disciplines to cross from one side of the atrium to the other. The path to this soffit ran up walls that were at odd angles. Through intensive BIM collaboration, the trades were able to agree on a path with shared hanger systems that aligned with the architect’s vision. Additionally, the tight quarters necessitated prefabrication by subcontractors in order to realize savings in labor and to reduce material waste.
Project Overview
- Built on the 83-acre campus shared by the existing Orchard Hill Elementary School and Timothy Edwards Middle School
- Upgraded, wireless technology package, the new school also includes 24 STEM-focused learning classrooms
- In accordance with Connecticut’s High-Performance Building Standards, the school also features energy efficient heating and cooling systems
“Overall we were extremely pleased with our partnership with Gilbane. I also want to note the mentoring program and the outreach to our students, which was well received by our community. We look forward to our continuing work with Gilbane and with this team in particular.”
Dr. Kate Carter
Superintendent
South Windsor Public Schools
Quick Stats
- Client:
- Location: South Windsor, CT
- Architect:
- Size: 72,000 SF
-
Awards:
- Connecticut Building Congress, First Place K-12 Schools
- Connecticut Building Congress, Project Team of the Year
72,000
square feet
83
acre campus
24
STEM classrooms

Let’s discuss your next project and achieving your goals.
Ask us about our services and expertise.
