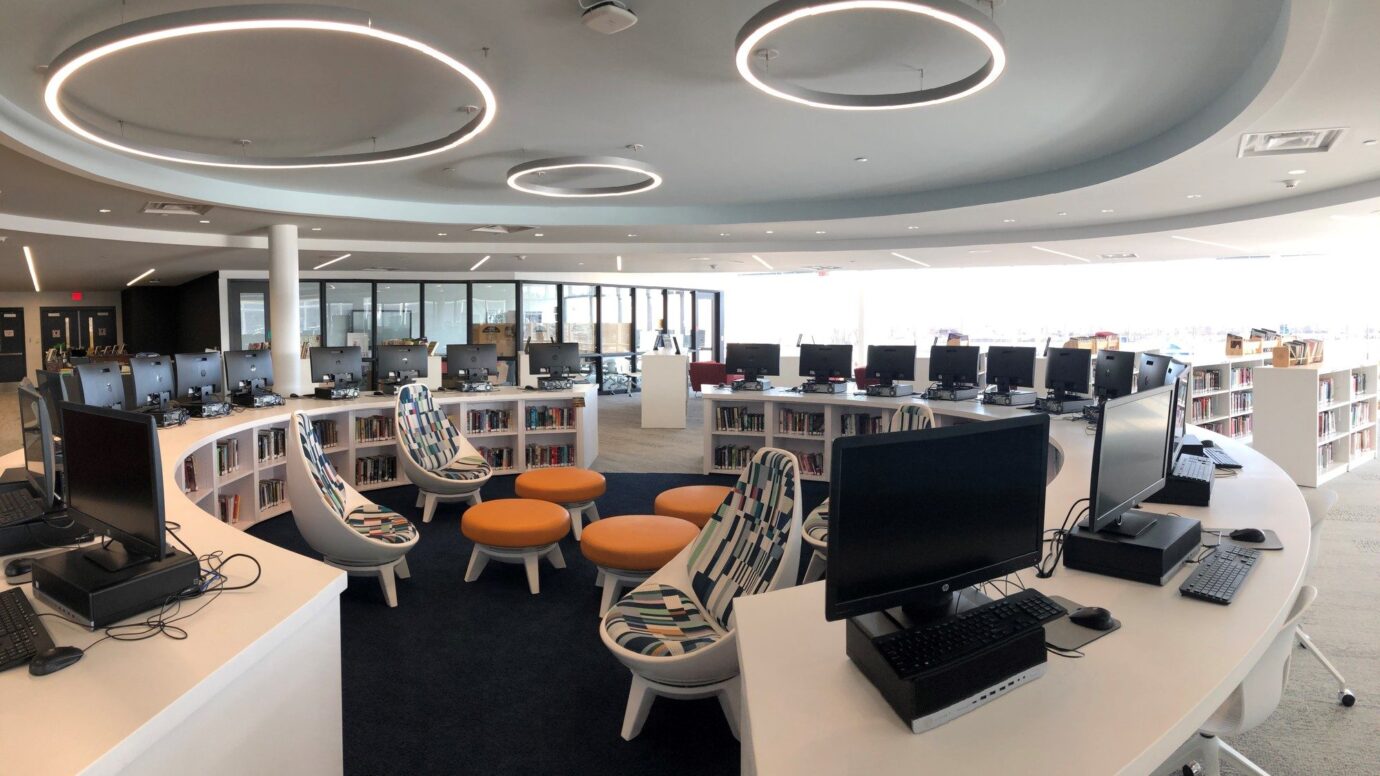
Enfield High School, Renovation and Additions
Proactive approach yields cost savings and reduced schedule
Gilbane served as the construction manager for the consolidation of the Town’s two public high schools into one school. The project was executed while the school was occupied and operational. Our priority was the safety of the community in and around the construction site and ensuring uninterrupted education and activities at the facility.
Project Overview
- New 106,000-SF addition for science, technology, engineering, art, and math (STEAM) classrooms
- 14,000-SF music addition
- Expansion of the cafeteria, kitchen, and physical education and health departments
“I wanted to take the opportunity following the recent completion of both the new FERMI and the Cafeteria wings and thank you as well as the entire on-site Gilbane team for their hard work and dedication in taking on this challenge head on and getting it done for the Town of Enfield, and for all Enfield High School students and staff.”
Randy Daigle
Chairman
Enfield High School Building Committee
Quick Stats
- Client:
- Location: Enfield, CT
- Architect:
- Size: 285,000 SF
-
Awards:
- ENR New England, Award of Merit
- Thomas & William Gilbane Project Achievement Award
285,000
square feet
400
safe work days
120
tradespeople on site

Let’s discuss your next project and achieving your goals.
Ask us about our services and expertise.













