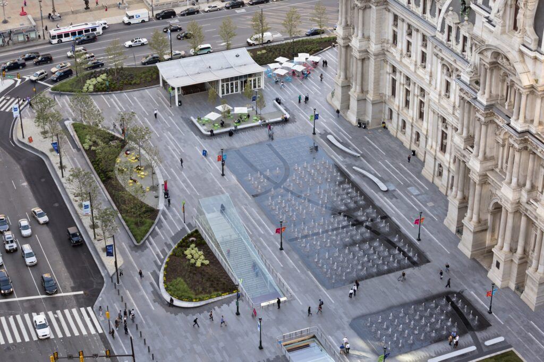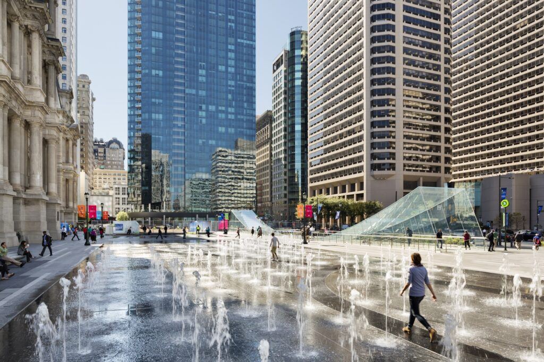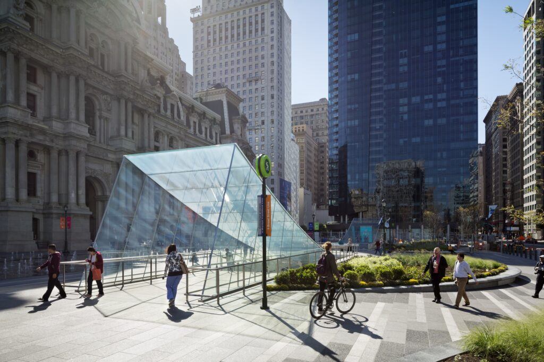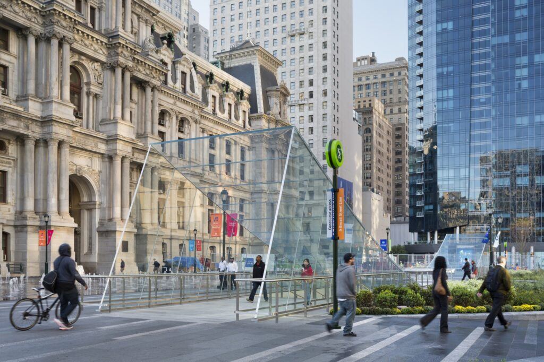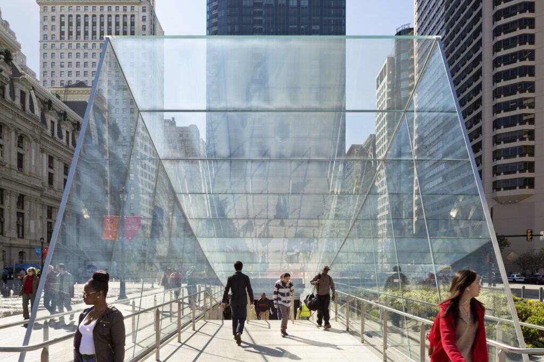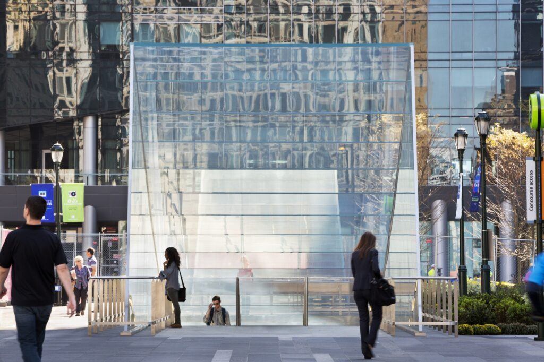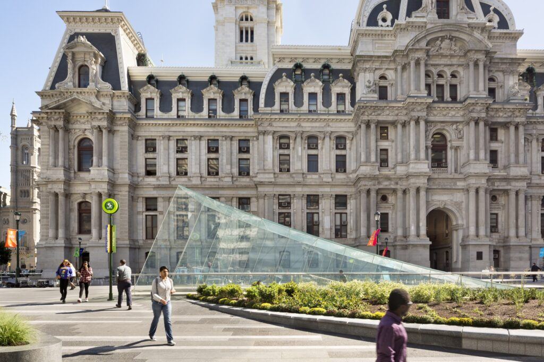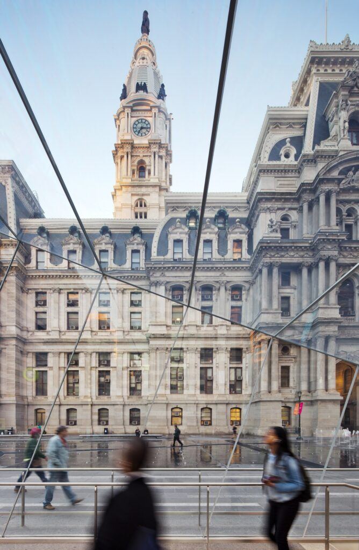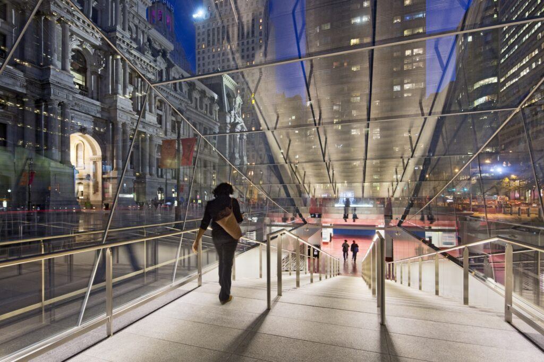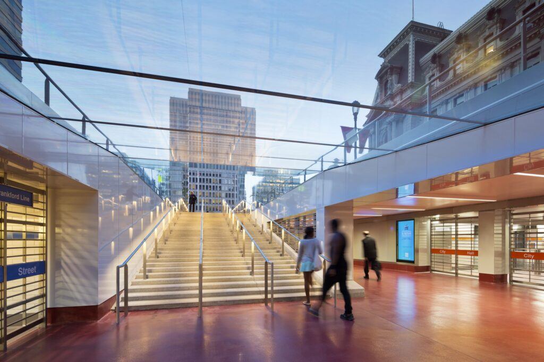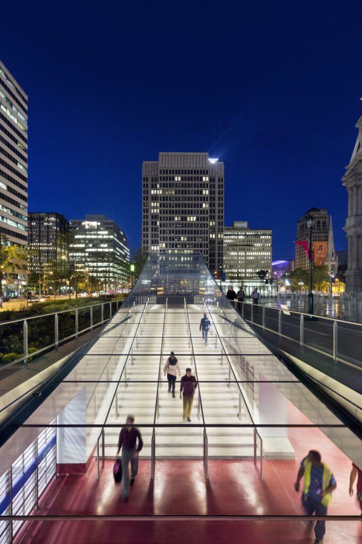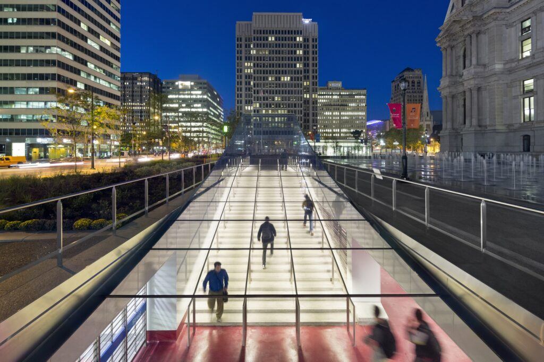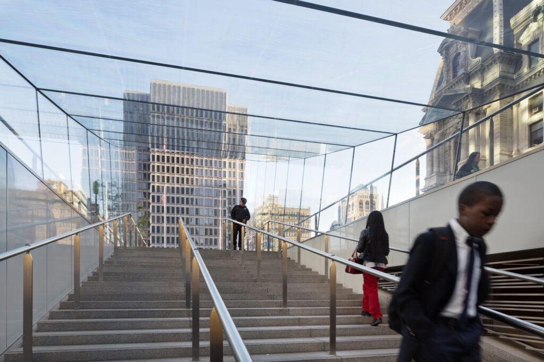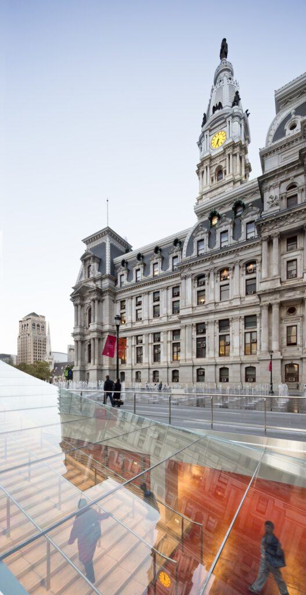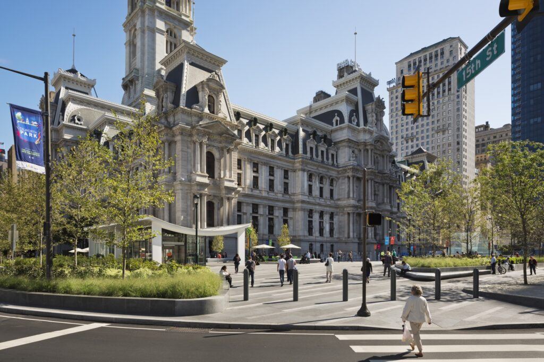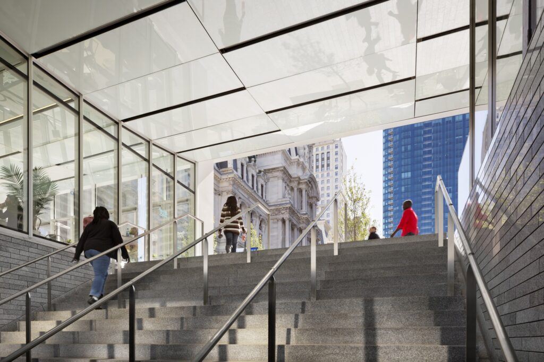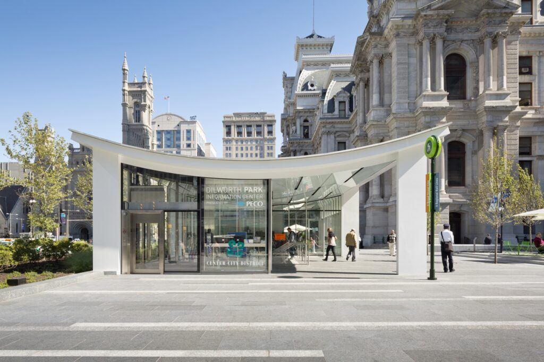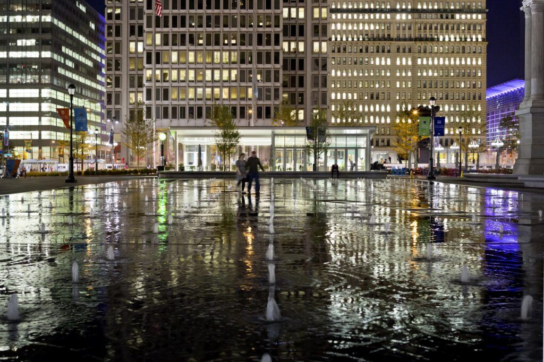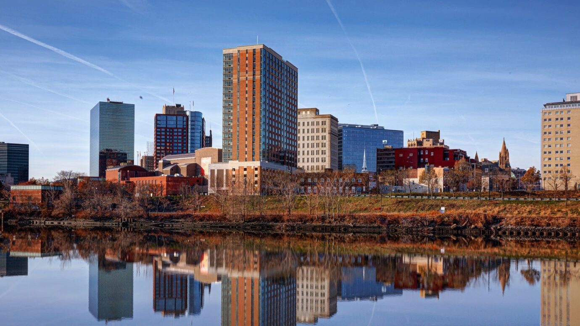
Dilworth Park Renovation
Transforming the heart of Center City
Dilworth Park has been transformed from an outdated, inaccessible, multi-level plaza into a sustainable, accessible, green public space for citizens and visitors to enjoy. By removing unnecessary walls, steps, and barriers, the space has grown 20% resulting in a 120,557-SF park that includes a variety of new features.
Project Overview
- Transformed outdated, inaccessible, multi-level plaza into a sustainable, accessible, green public space for citizens and visitors to enjoy
- Removing unnecessary walls, steps, and barriers, the space has grown 20%, resulting in a 121,000-SF park that includes a variety of new features including a programmable fountain
- New café, ice skating rink
- 400 benches and chairs
- Handicap accessible lawn area that with glass archways entering the subway
“[Dilworth Park] helps to make Center City that much more walkable and accessible to all of us by linking the Avenue of the Arts and the Ben Franklin Parkway, connecting the business district of Market Street with the exciting new developments on both east and west Market.”
Michael Nutter
Former Mayor
Philadelphia, PA
Quick Stats
- Client:
- Location: Philadelphia, PA
- Architect:
- Size: 121,000 SF
-
Awards:
- AIA Pennsylvania, Honor Award (unbuilt)
- AIA Philadelphia, Gold Medal (built)
- AIA Philadelphia, Silver Medal (unbuilt)
- ASLA, Award of Excellence in Urban Design
- CMAA, Project of the Year – Infrastructure Project Over $20 Million
- Urban Land Institute Philadelphia, Willard Rouse Award for Excellence
121,000
square feet
400
benches and chairs
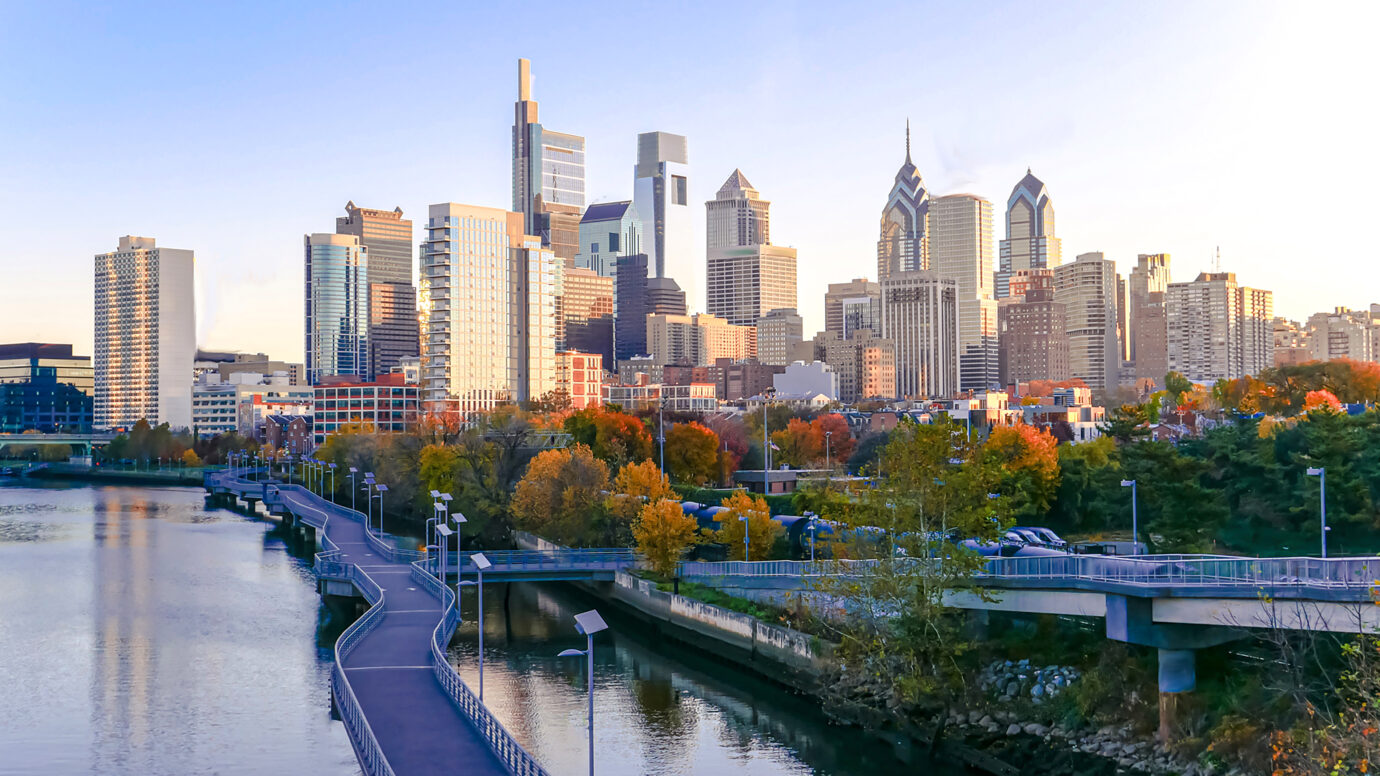
Let’s discuss your next project and achieving your goals.
Ask us about our services and expertise.
