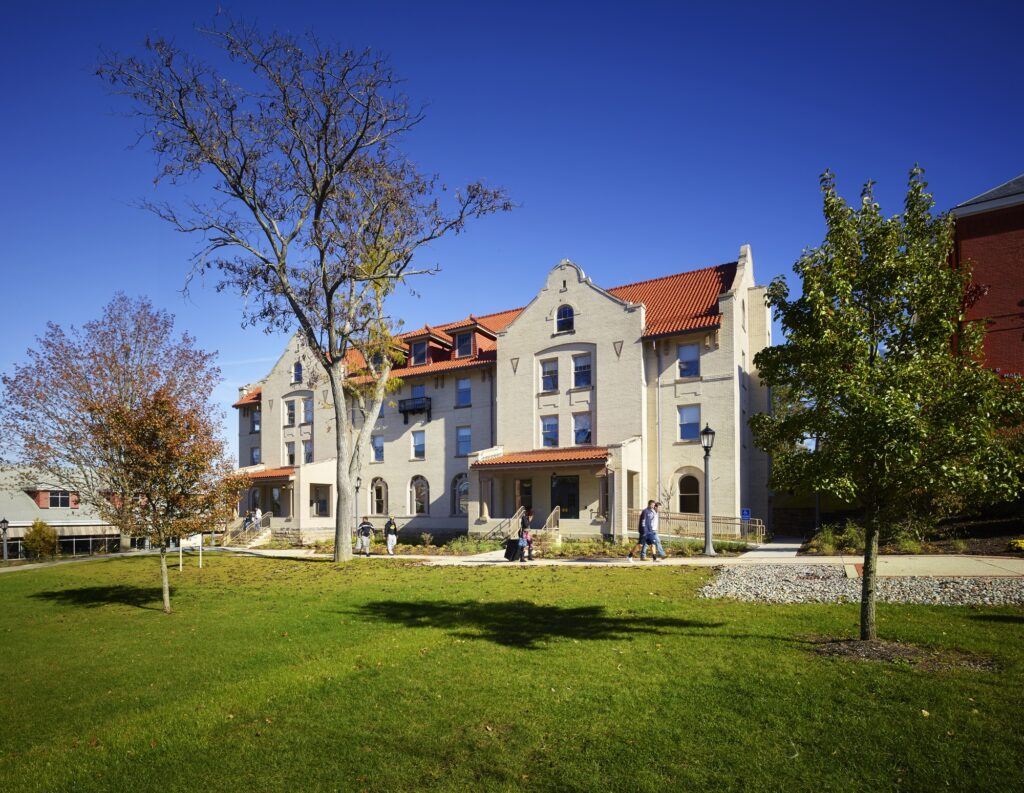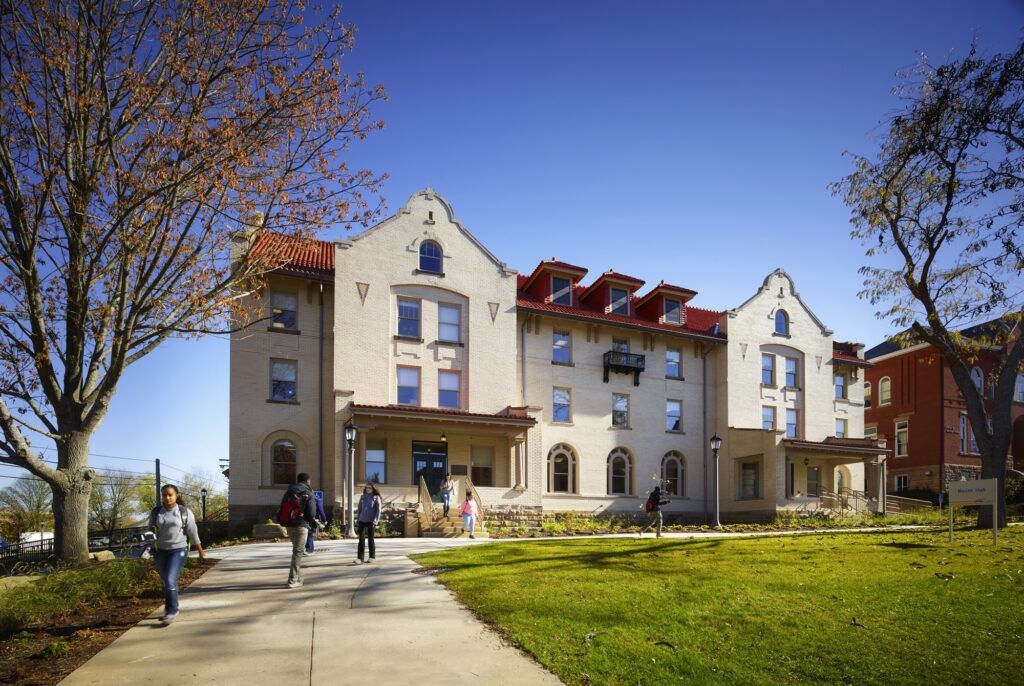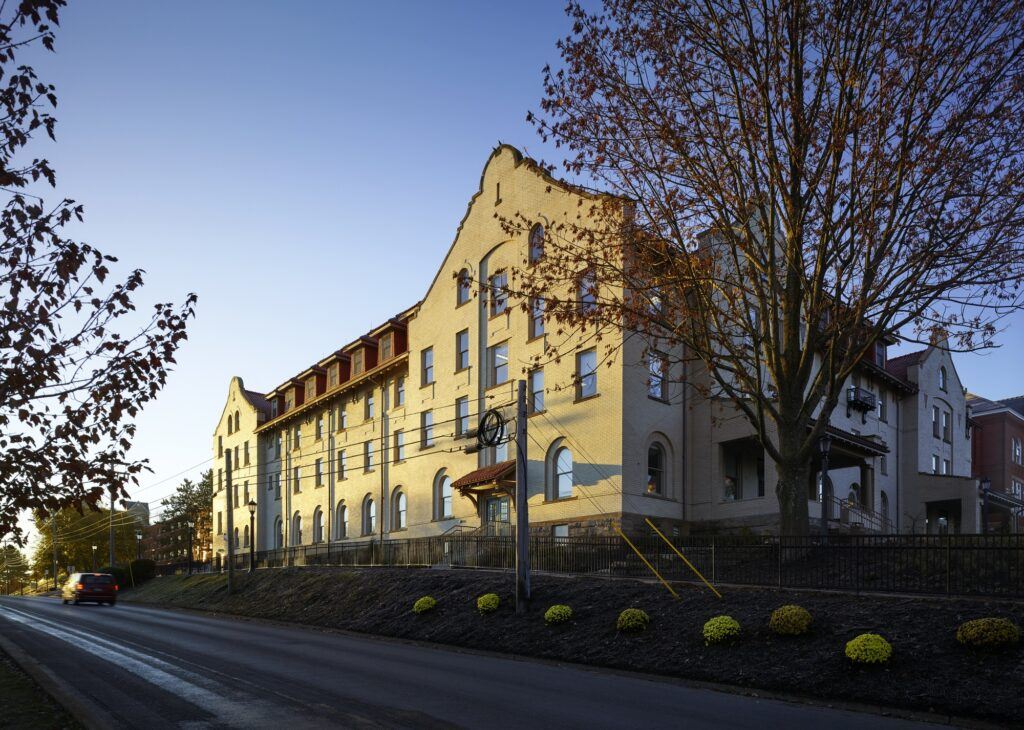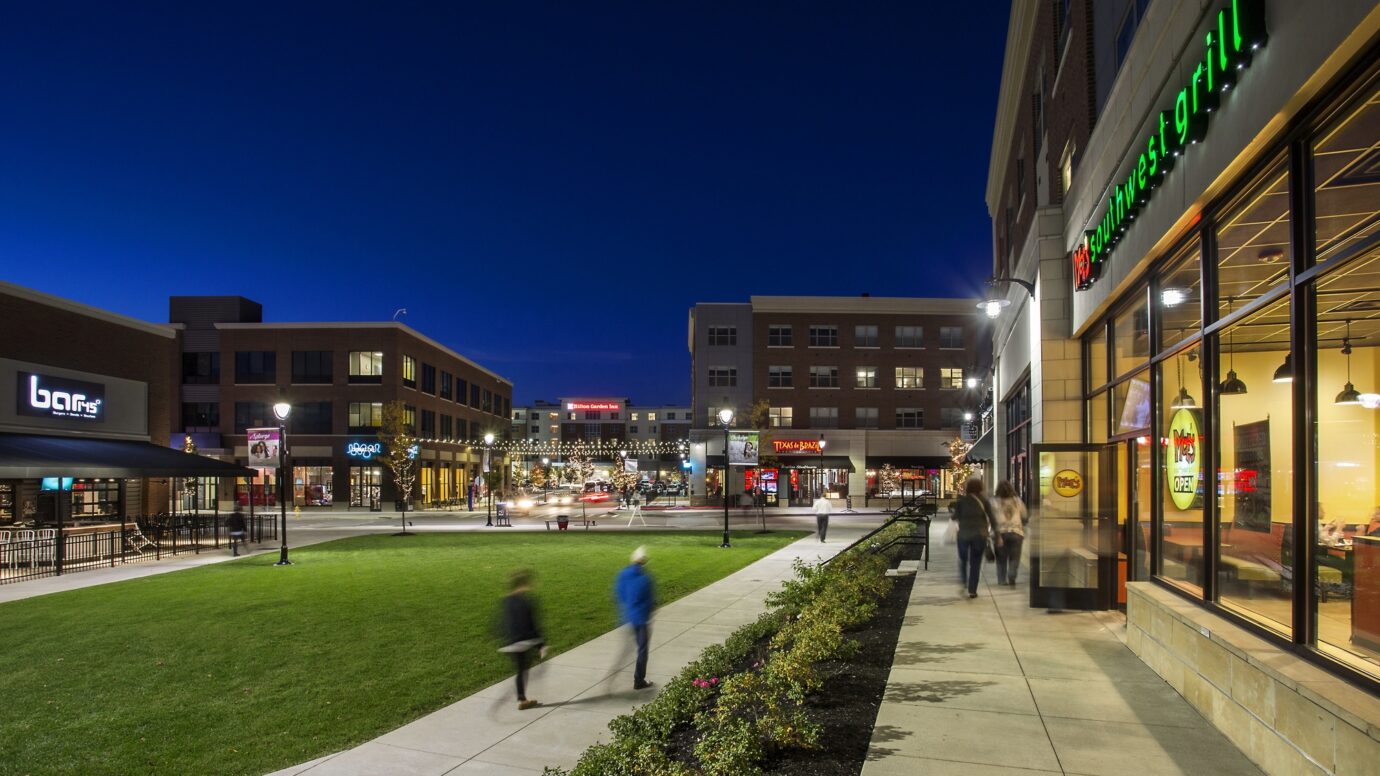
Clarion University Becht Hall Renovation
Rehabilitation of a century-old dorm and preserving university history
Gilbane provided owner’s representative services for the renovation of Clarion University’s four-story Becht Hall. The project can be accurately compared to “building a ship in a bottle” as nearly all of the internal work was completed while preserving the exterior shell of the building. Originally built in 1905 as a dormitory, the renovated building houses Admissions, Health Services, and the Center for Student Development, Academic Enrichment and Tutoring Services.
Project Overview
- Nearly all of the internal work was completed while preserving the exterior shell of the building
- The building was originally built in 1905 as a dormitory, the renovated building houses departments focused on student success in addition to a One Stop, which allows students to conduct Universtiy Business virtually
- The project was administered under the Pennsylvania State System of Higher Education (PASSHE) and Department of General Services (DGS) guidelines
- The Gilbane team worked closely with Clarion University to rehabilitate and preserve the historic aspects including the clay tile roof, exterior masonry, and interior woodwork, in order to be eligible for the National Register of Historic Places
- New energy efficient materials, along with a geothermal well field that serves 100 heat pumps throughout the building, helped Becht Hall to achieve LEED Silver certification
The renovation allows Clarion University to better serve students with this building as the campus epicenter for student activity.
Quick Stats
- Client:
- Location: Clarion, PA
- Architect:
- Size: 51,000 SF
51,000
square feet
100
geothermal heat pumps
1905
year of original building

Let’s discuss your next project and achieving your goals.
Ask us about our services and expertise.





