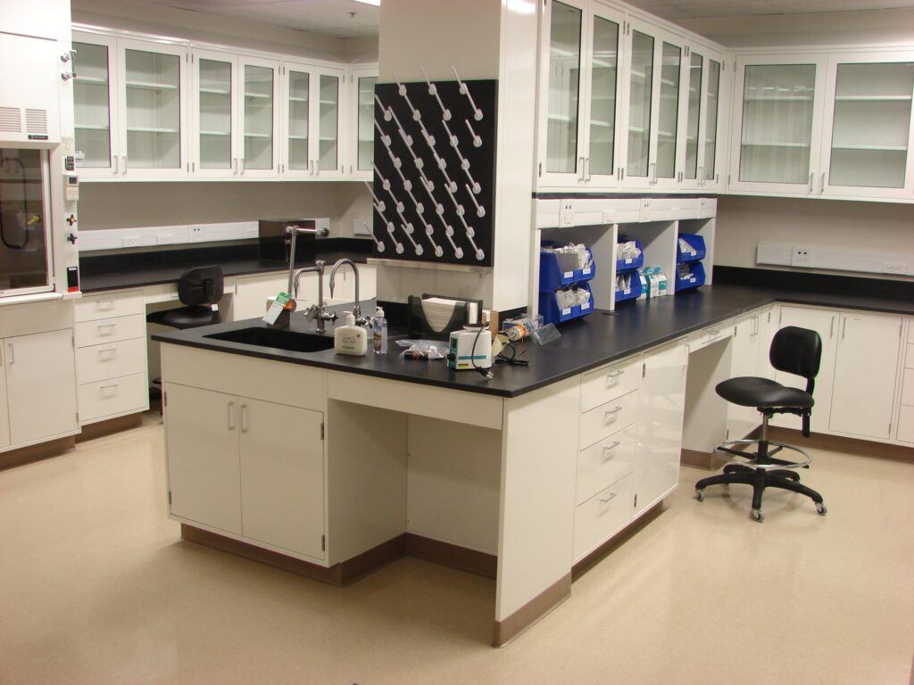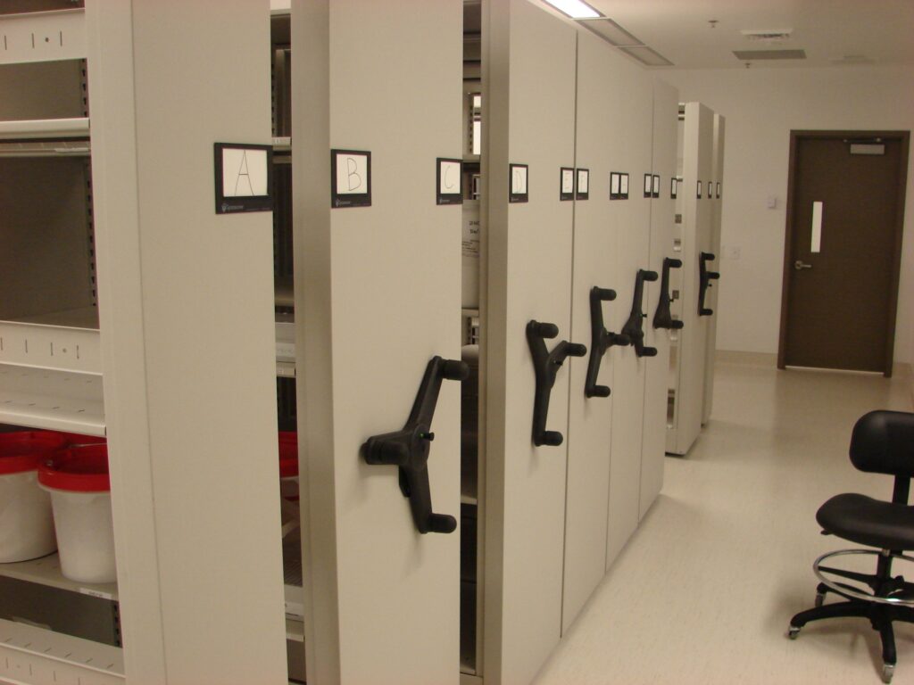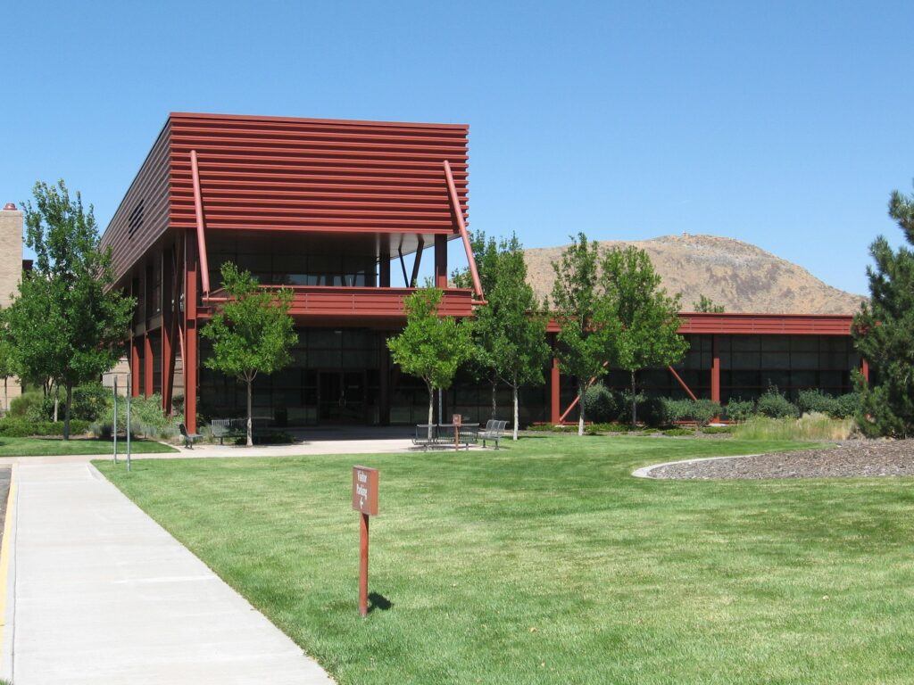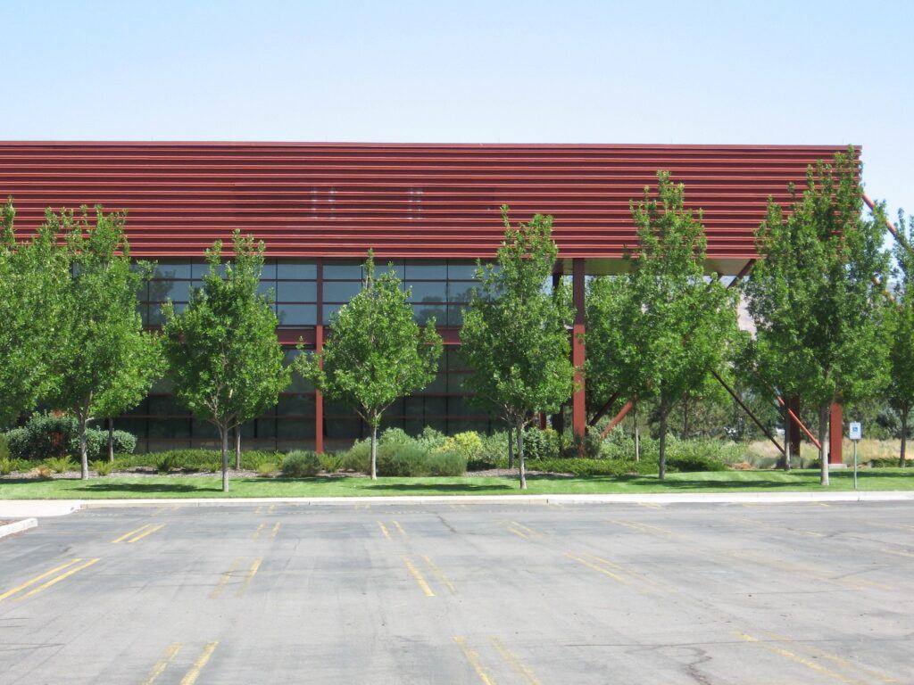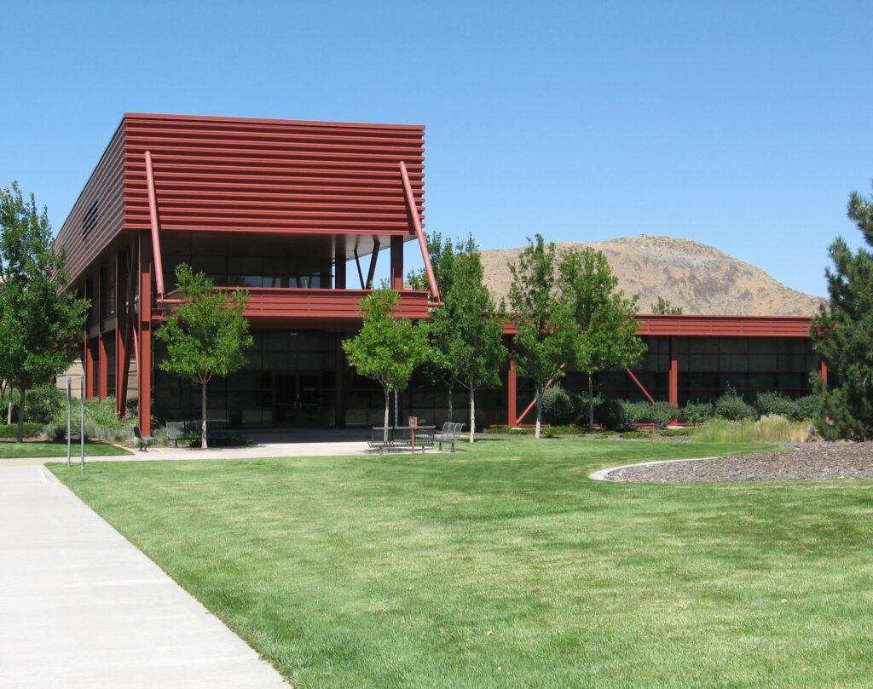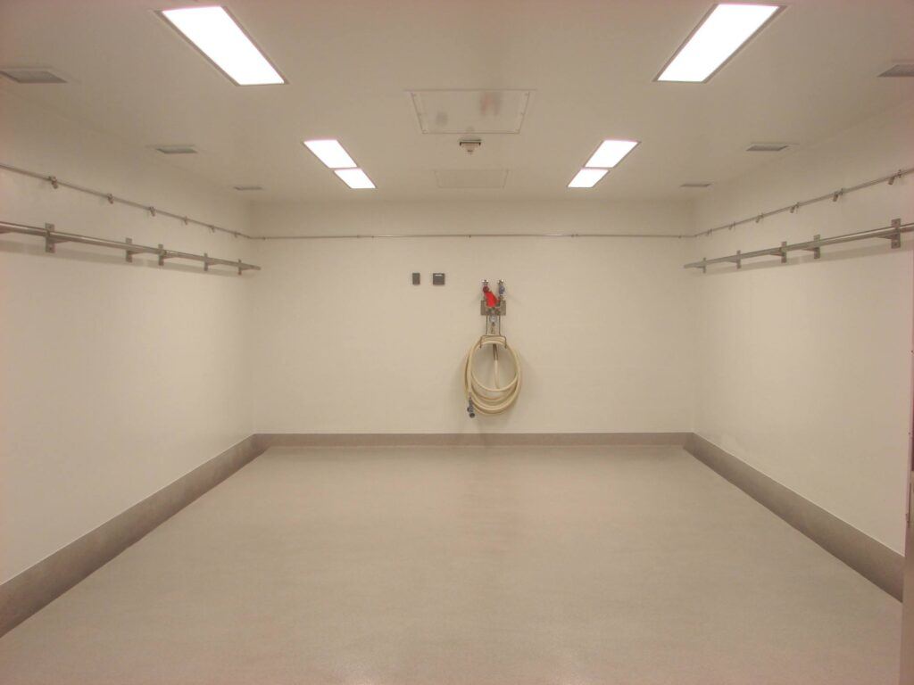
Charles River Laboratories
Transforming a warehouse into a state-of-the-art, mixed-use laboratory
The team developed and met an aggressive and detailed schedule and phasing plan to convert an existing warehouse into a state-of-the-art, mixed-use laboratory. Maintaining 130 holding rooms, the project required ancillary support laboratory areas (clinical pathology, analytical chemistry, necropsy, formulations and surgery labs) as well as office areas and meeting spaces for staff and visitors.
Project Overview
- The project was MEP-intensive, with a self-contained central utility plant built specifically for the facility
- The business climate for the client demanded immediate occupancy and required phased construction, commissioning, and validation to serve the needs of the facility
- With a hard move-in date established by the client, the team developed an aggressive and extensive schedule and phasing plan in which areas of the facility could come on line sequentially
“A true CM is supposed to bring value to the project while representing the best interests of the owner. The Gilbane Building Company team did just that through aggressive schedule management, timely and accurate cost reporting and extremely active change management.”
Director of Capital Project and Real Estate for Charles River Laboratories
Quick Stats
- Client:
- Location: Reno, NV
- Architect:
- Size: 379,000 SF
130
holding rooms
400
tradesman on site
800,000
man-hours

Let’s discuss your next project and achieving your goals.
Ask us about our services and expertise.
