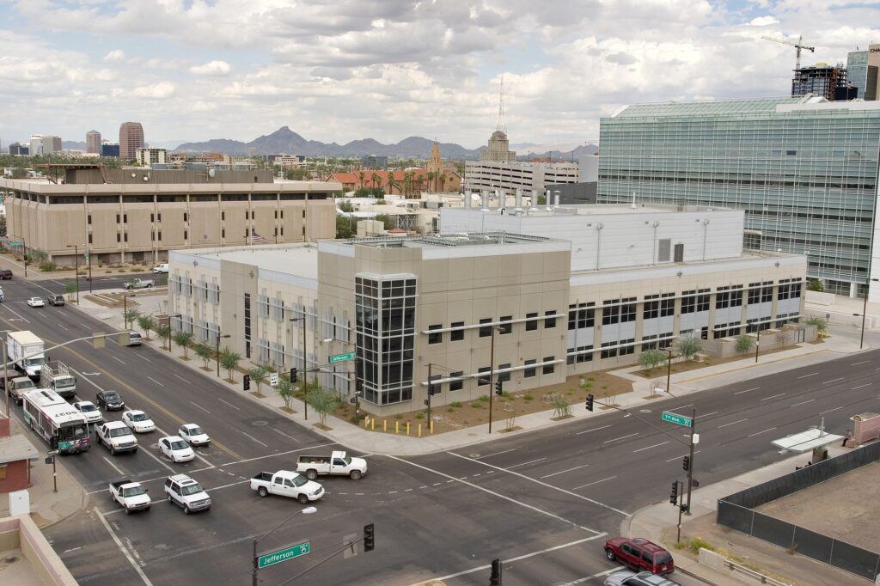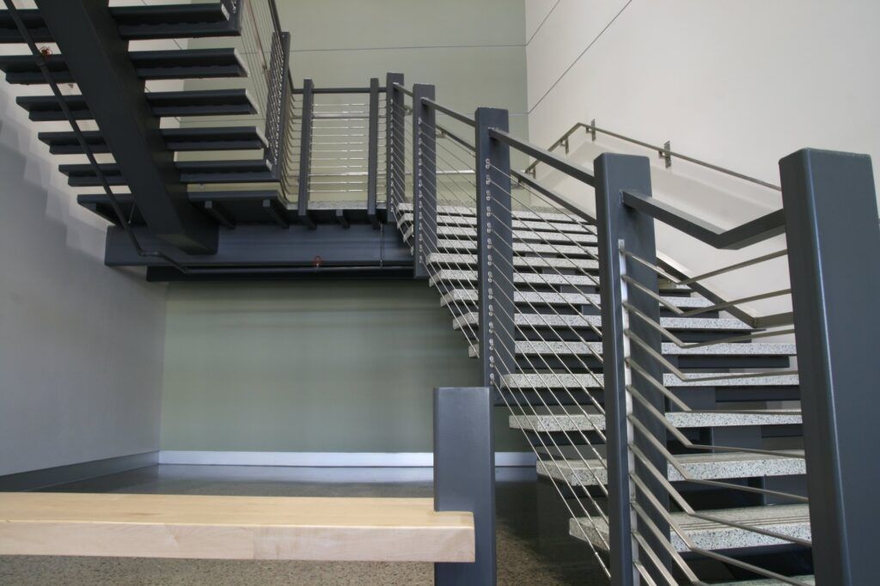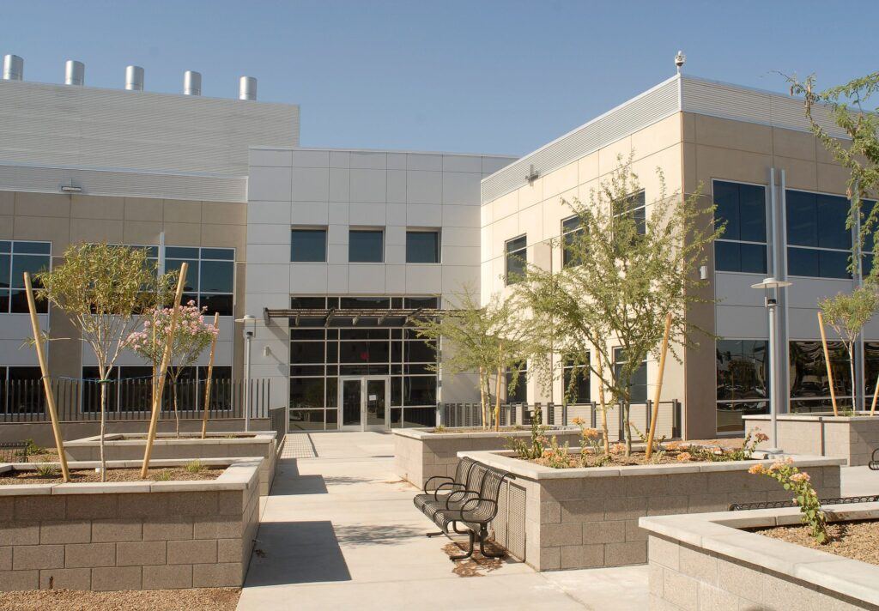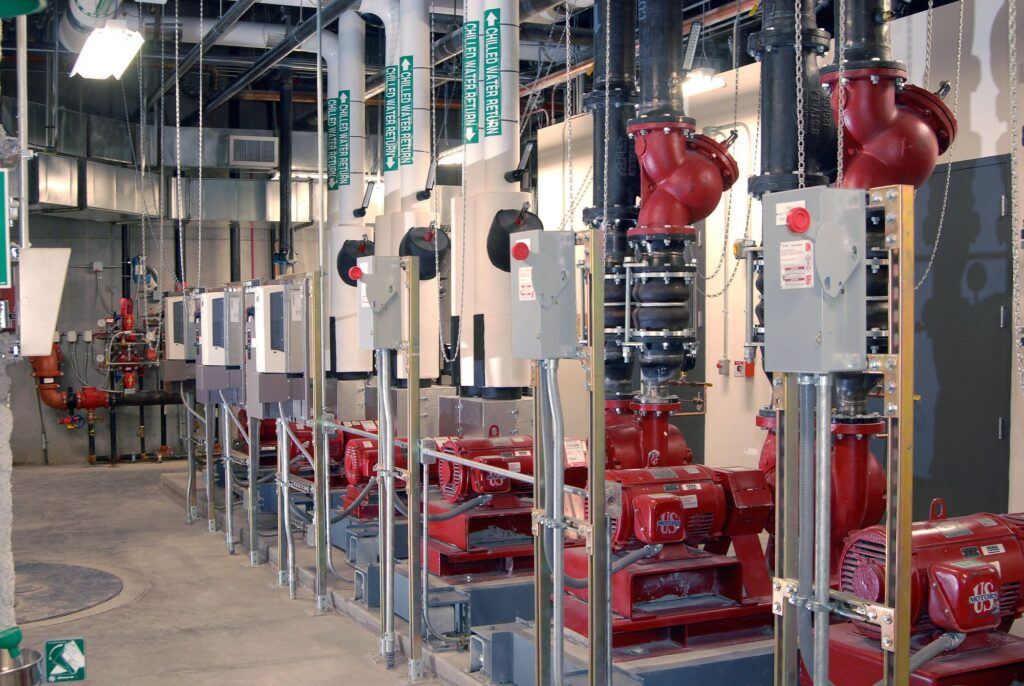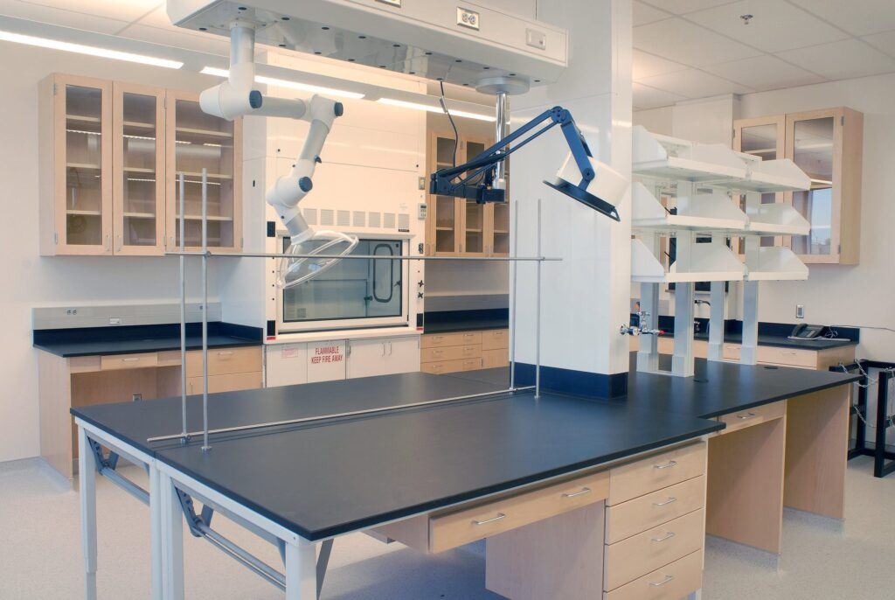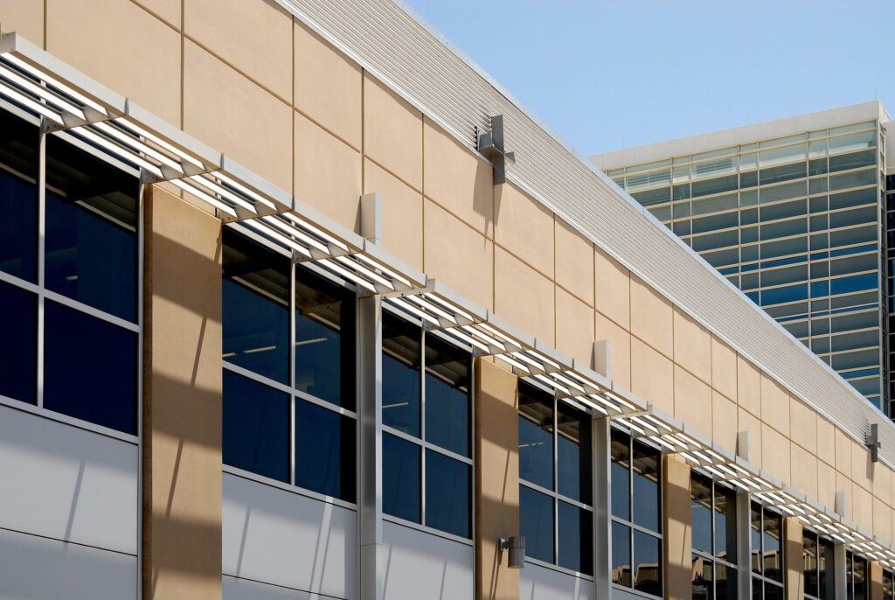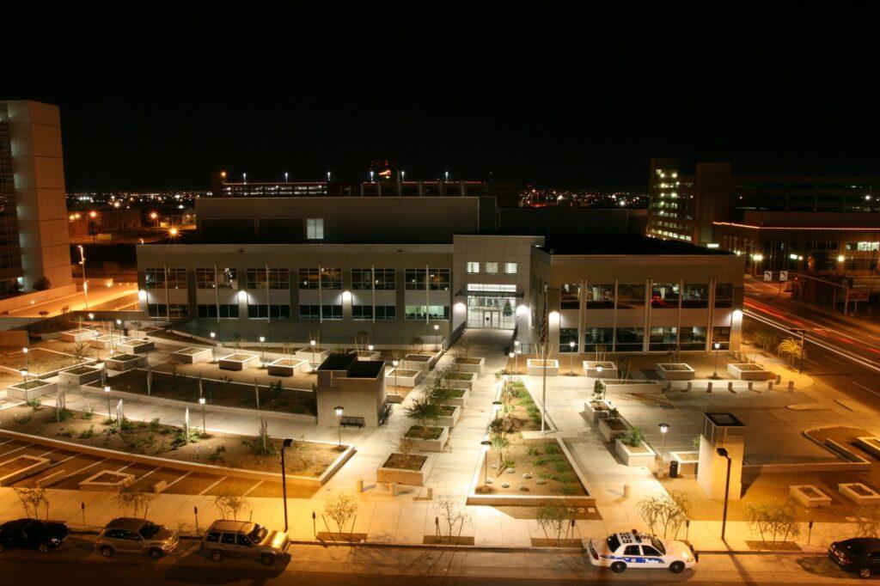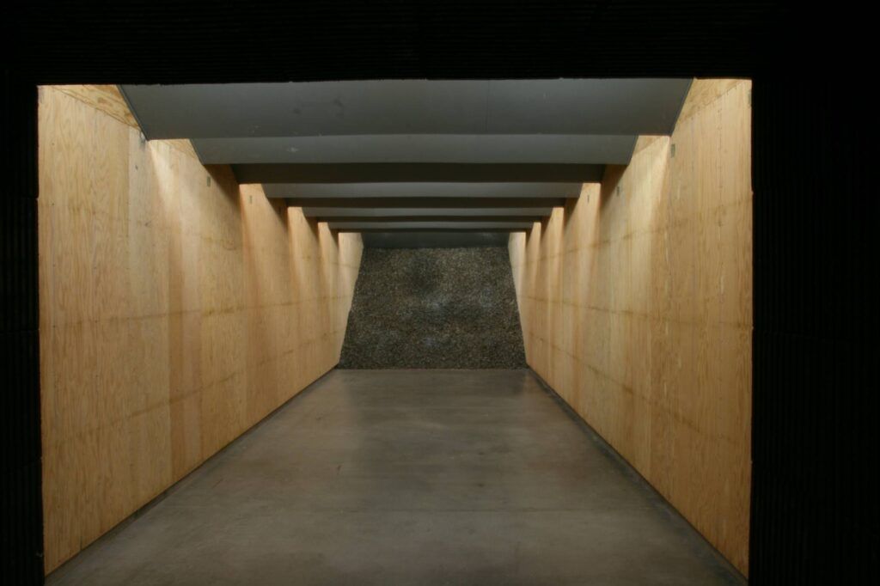
City of Phoenix Crime Laboratory
Crime lab facility completed ahead of schedule and under budget
The 104,000-SF three-story, high-security forensics laboratory includes a one-story below-grade parking structure and a landscaped public plaza. The 24/7 facility houses specialized laboratories utilized for numerous types of evidence analysis including toxicology, firearms, trace, latent prints, controlled substances, forensics DNA, and question documents.
Project Overview
- The building features vibration-sensitive equipment for analyzing evidence
- The facility has multiple levels of secure access and reserved spaces for federal, state, and local bureaus
- The facility includes chemical and evidence storage, three vehicle inspection labs, a firearms testing range, a mock courtroom for trial preparation, a Crime Scene Response Unit division, an evidence receiving area and support space for administrative offices, conferences and public areas
- The building includes 156 underground parking spaces
“Of all the construction companies that I have been associated with, Gilbane Building Company was, by far and away, the best… The finished project is as good as it can get. The City is proud, and owes a debt of gratitude to everyone on the Gilbane Team.”
Jon Kolstad
Architect
City of Phoenix (Retired)
Quick Stats
- Client:
- Location: Phoenix, AZ
-
Architect:
- Durrant
- Size: 104,000 SF
$400,000
under budget
53
fume hoods

Let’s discuss your next project and achieving your goals.
Ask us about our services and expertise.
