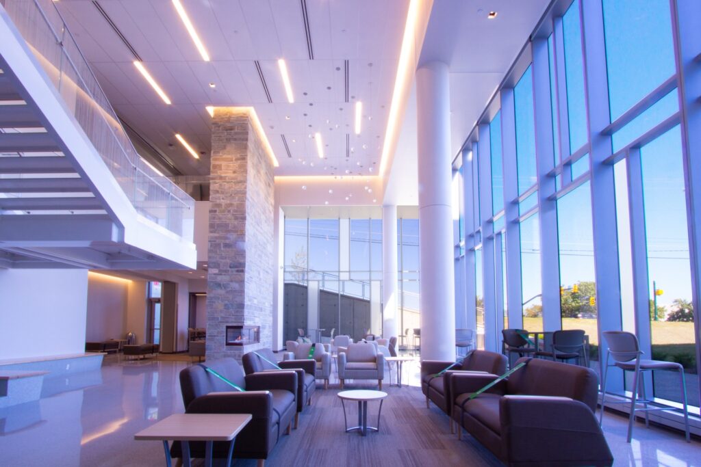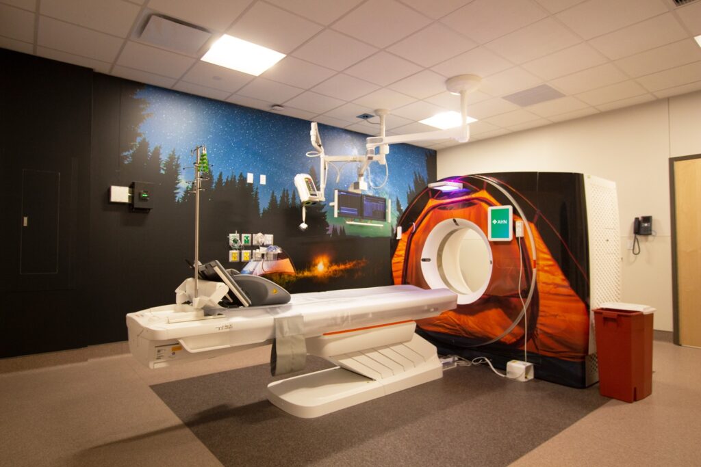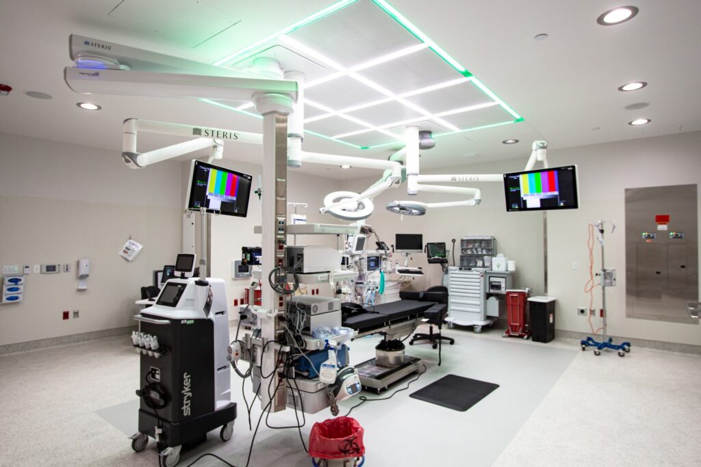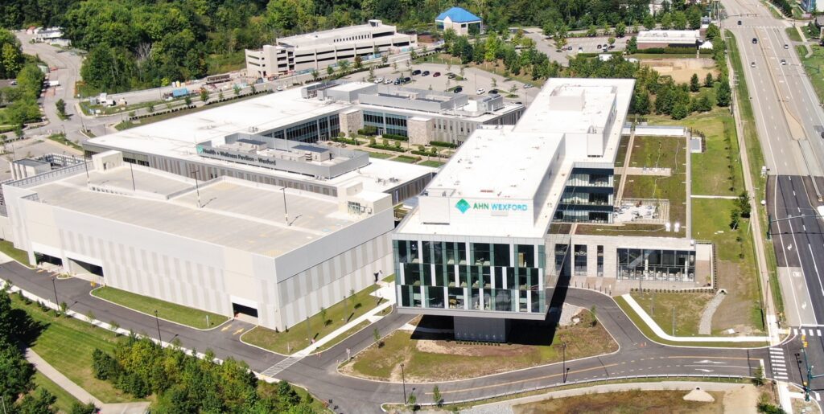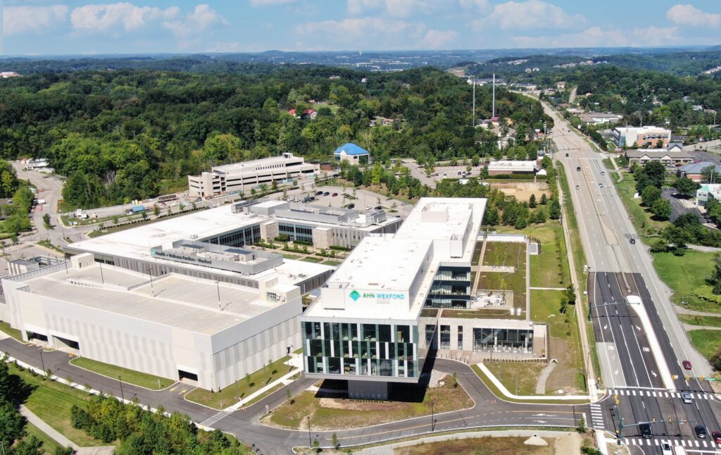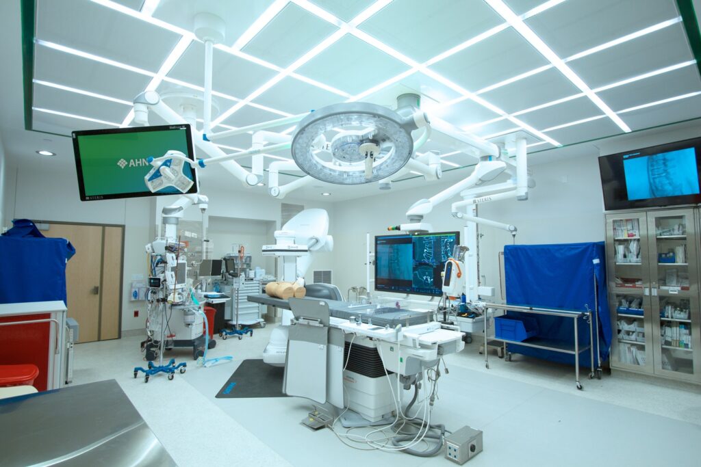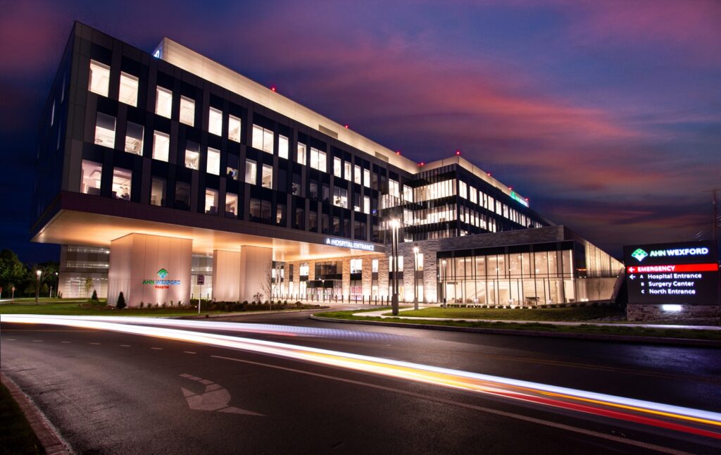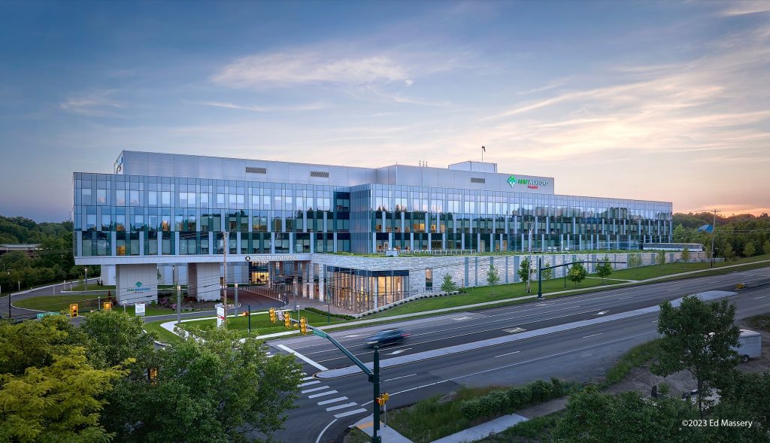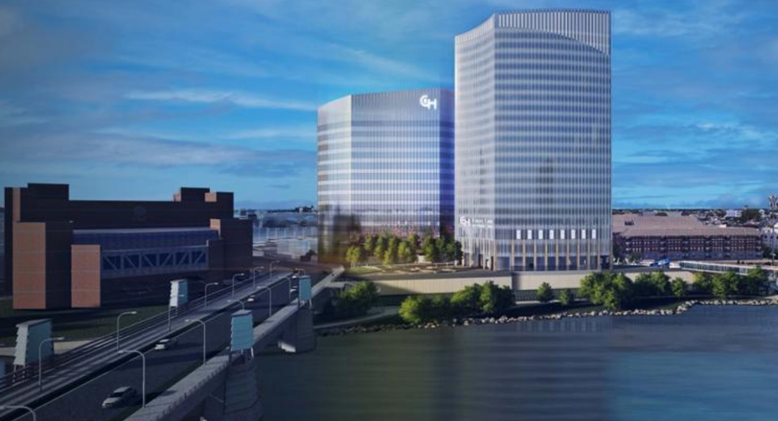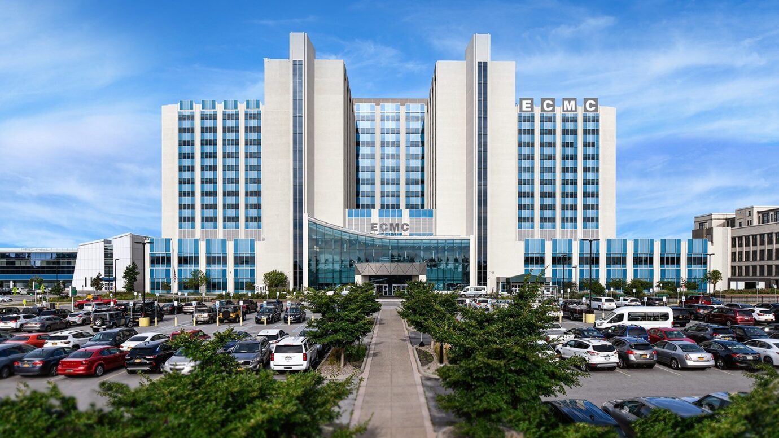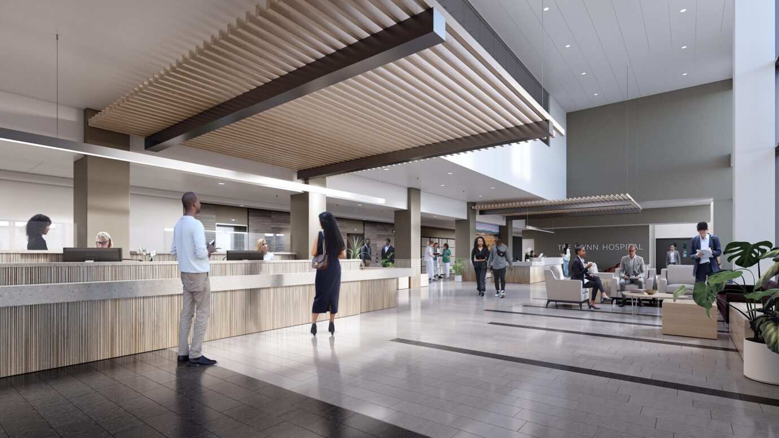
Allegheny Health Network New Wexford Hospital and Parking Garage
New inpatient tower delivered on-time and on-budget
This project included 10 acres of site development for a new inpatient tower that ties into the existing Health & Wellness/Cancer Center on the Allegheny Health Network (AHN) Campus. The new hospital features 160 inpatient beds, an emergency department, eight operating rooms, and dietary, sterile processing, and imaging/diagnostics departments. A 515-car, five-level structured parking deck was also constructed adjacent to the new facility.
Project Overview
- This project included 10 acres of site development for the new 360,000-SF inpatient tower that ties into the existing Health & Wellness/Cancer Center
- Features include 160 inpatient beds, an emergency department, eight operating rooms, dietary, sterile processing, and an imaging/diagnostics department
- In addition to the new hospital, an adjacent 515-car, five-level structured parking deck was constructed
- With an active campus and ongoing operations within the existing Health and Wellness Pavilion, the team worked closely with AHN and Gilbane to ensure the safe conditions
- Designed for healing and wellness, the hospital features rooftop gardens, valet parking, and family-friendly patient rooms to minimize the stress associated with hospital stays
“Gilbane/Massaro’s effective oversight and commitment to safety were paramount to the success of this project while also keeping in mind the health, protection, and privacy of our patients and staff while care continued to be provided on campus and adjacent to the project.”
Mark A. Hartman
Senior Program Manager, Construction and Real Estate Services
Allegheny Health Network
Quick Stats
- Client:
- Location: Wexford, PA
- Architect:
- Size: 345,000 SF
-
Awards:
- ENR MidAtlantic, Best Project Healthcare
160
inpatient beds
515
car garage
8
operating rooms

Let’s discuss your next project and achieving your goals.
Ask us about our services and expertise.
