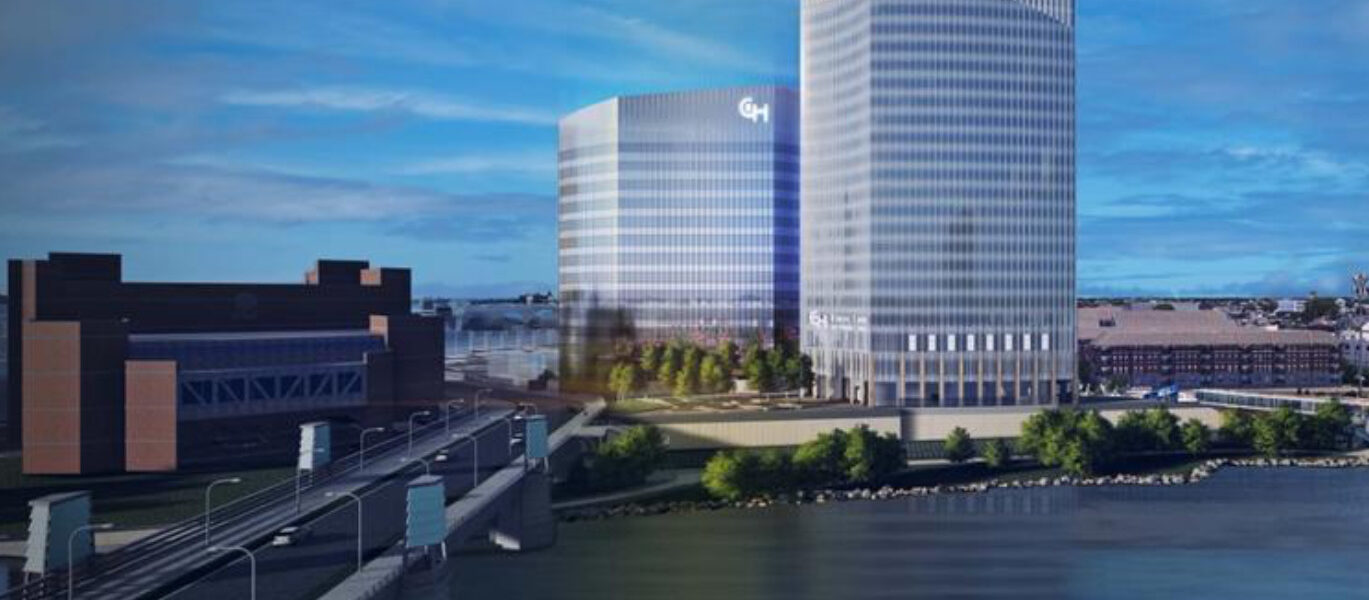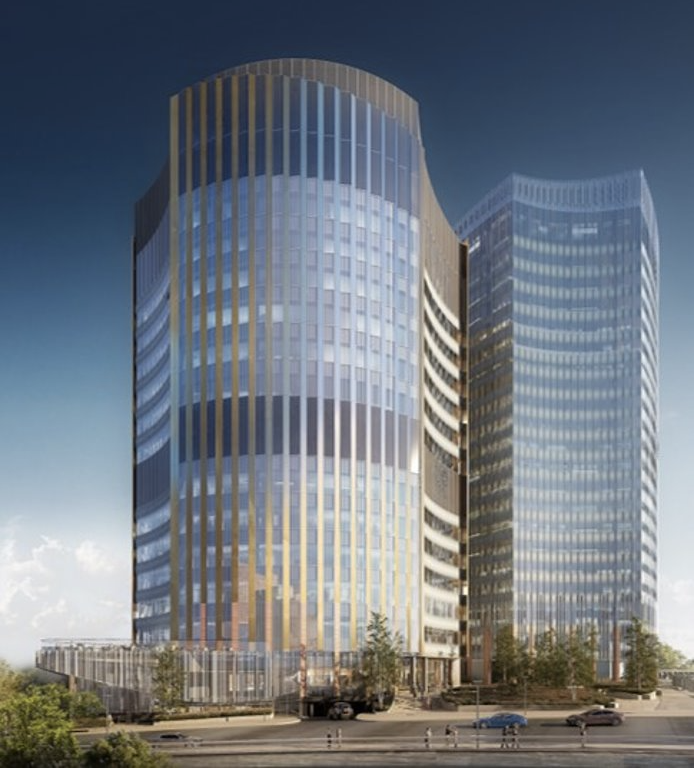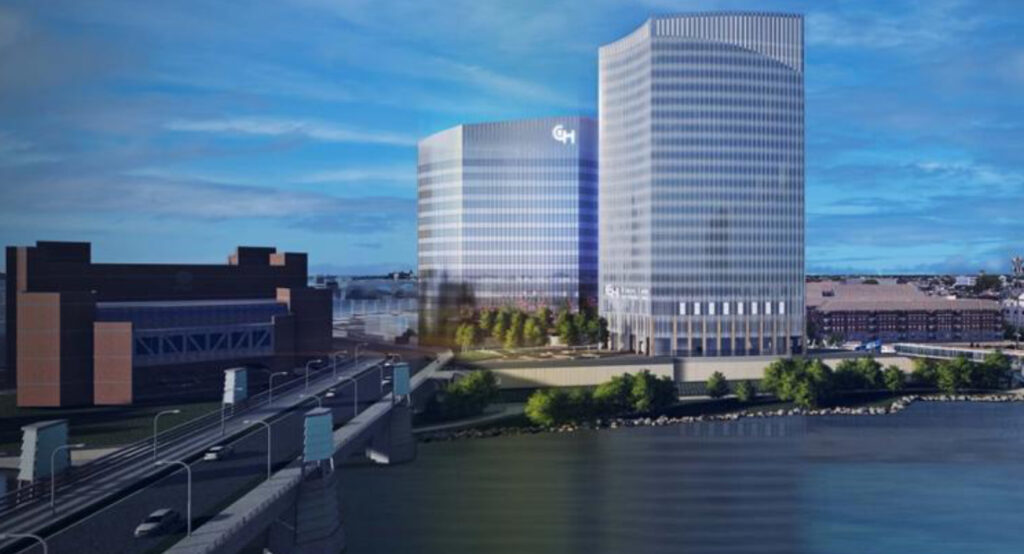
Children’s Hospital of Philadelphia Schuylkill Avenue Research Building 1
New state-of-the-art pediatric research building will define the next century of pediatric healthcare
The Children’s Hospital of Philadelphia contracted Gilbane | Pride | McKissack to provide preconstruction services for their planned Schuylkill Avenue Research Building 1 (SARB-1), a new 14-story, 400,000 SF, medical research tower. The building will have a lobby floor, lecture hall, multiple floors of wet labs, and vivarium space. The building will also feature high-end curtain wall as well as high-end mechanical and electrical systems. The building will connect to the existing Roberts Center for Pediatric Research.
Project Overview
- Wet labs for biochemical and molecular studies
- Dry labs to analyze large data sets, create computational tools, and develop new hypotheses for wet lab studies
- Community space that will enable more foot traffic through parklike spaces and retail space
- Committed to achieving more than 50% participation with diverse businesses in the region
“We are delighted to work with Gilbane/Pride/McKissack on this project, as we develop a world-class pediatric research campus. This tri-venture is a shining example of CHOP’s commitment to work with diverse suppliers, as we strive not only to expand our research capabilities but also to promote economic inclusion. Philadelphia and the surrounding area have amazing diverse talent that we look forward to working with as we continue to grow our footprint.”
Donald E. Moore
Senior Vice President of Real Estate, Facilities and Operations
Children’s Hospital of Philadelphia
Quick Stats
- Client:
- Location: Philadelphia, PA
- Architect:
- Size: 400,000 SF
50%
diverse business commitment
14
stories

Let’s discuss your next project and achieving your goals.
Ask us about our services and expertise.




