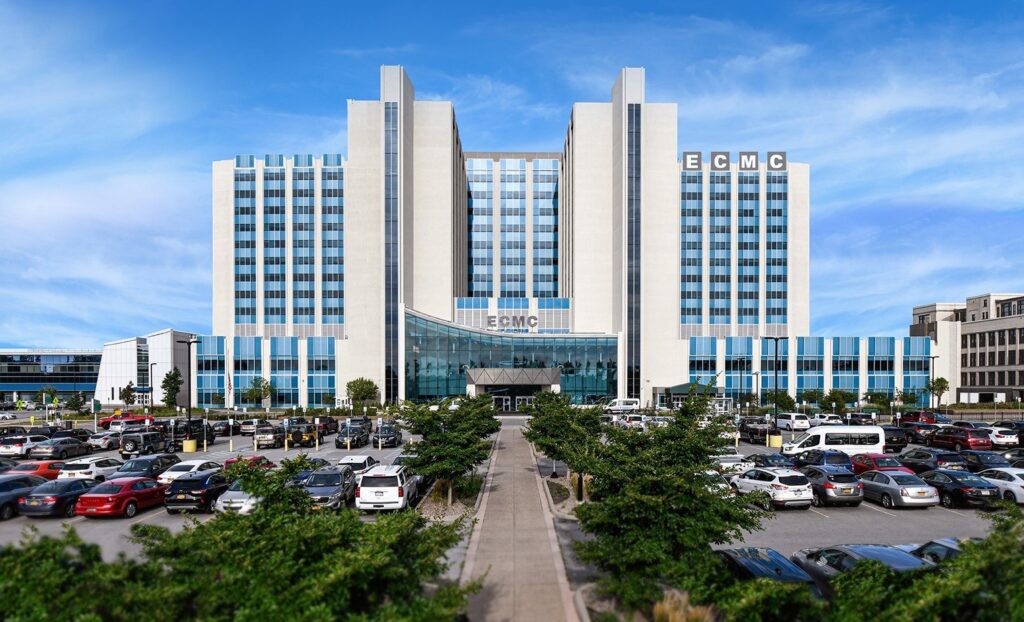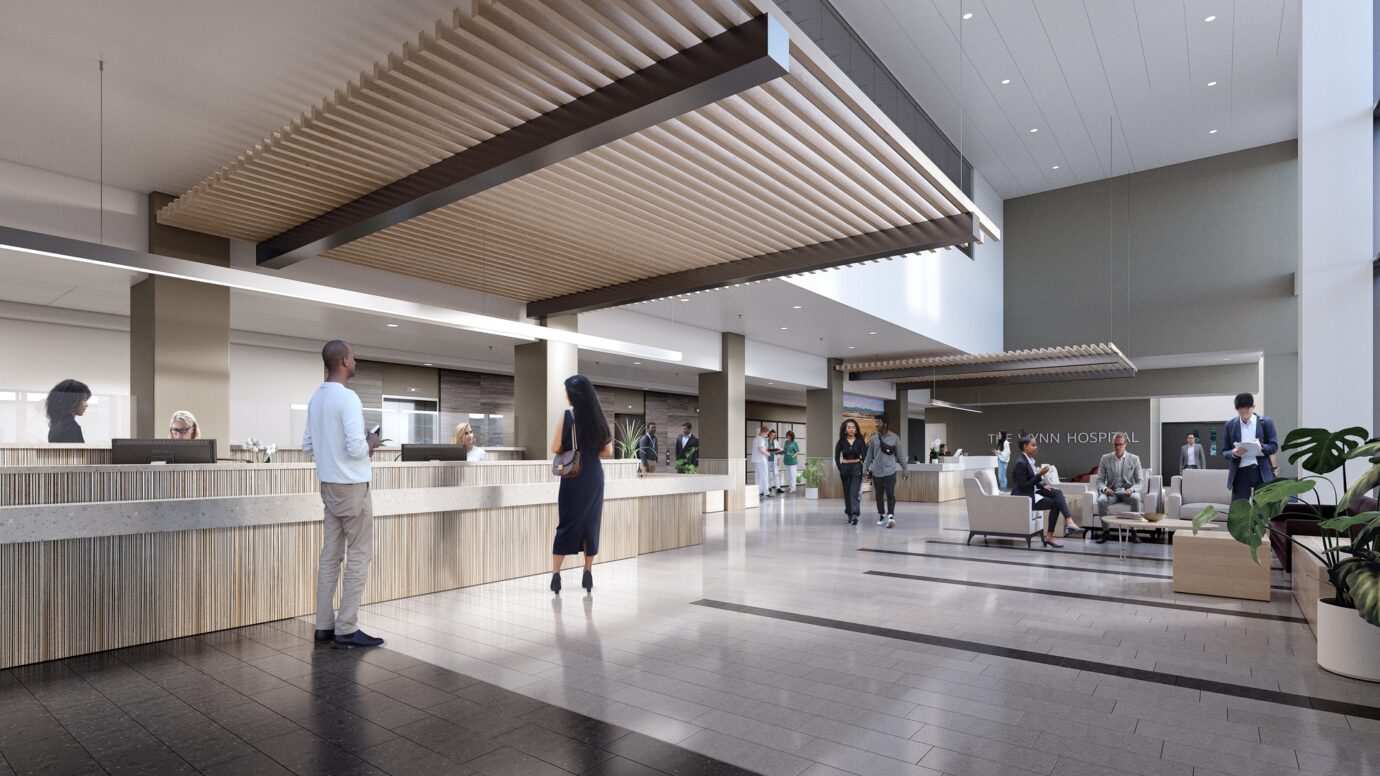
Erie County Medical Center (ECMC) Building Envelope and Lobby Renovation
Multi-year modernization project continued without disruption throughout the pandemic
The ECMC building envelope improvements project consisted of modernizing the 43-year-old façade, improving the overall energy efficiency of the hospital. The project scope included remedial repair and replacement work associated with the main hospital tower and chassis, lab building, DK Miller building, and the boiler chiller plant. The general work included roofing repairs and replacements, precast sealant replacements, masonry wall reconstruction and repairs, and glazing system replacements.
Project Overview
- The main lobby expansion and renovation project included new escalators, two new elevators, new main entrance finishes, a new main reception area, and new mechanical systems to support the lobby expansion
- Complete building envelope replacement
- Precast sealant replacements and glazing system replacements
- Masonry wall reconstruction
- New mechanical systems, escalators, elevators, main entrance finishes, reception area
- Roofing repairs
Quick Stats
- Client:
- Location: Buffalo, NY
- Architect:
- Size: 4,000 SF
-
Awards:
- Buffalo Business First, Brick by Brick Award Winner – ECMC Lobby
- Buffalo Business First, Brick by Brick Finalist – ECMC Building Envelope
37.5%
M/WBE/SDVOB participation
4,400
windows replaced
11
roofs replaced

Let’s discuss your next project and achieving your goals.
Ask us about our services and expertise.


