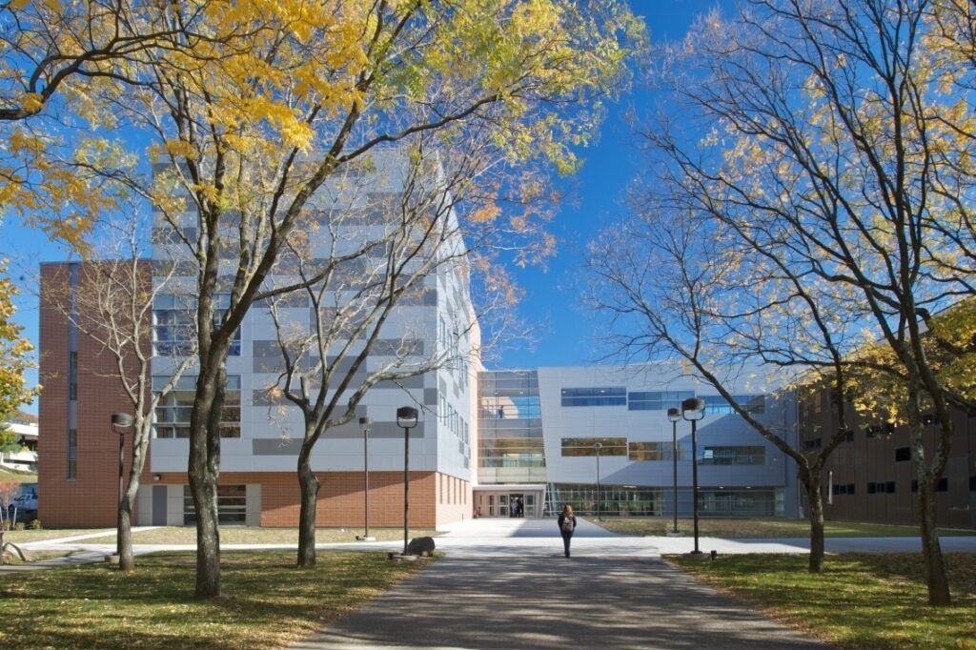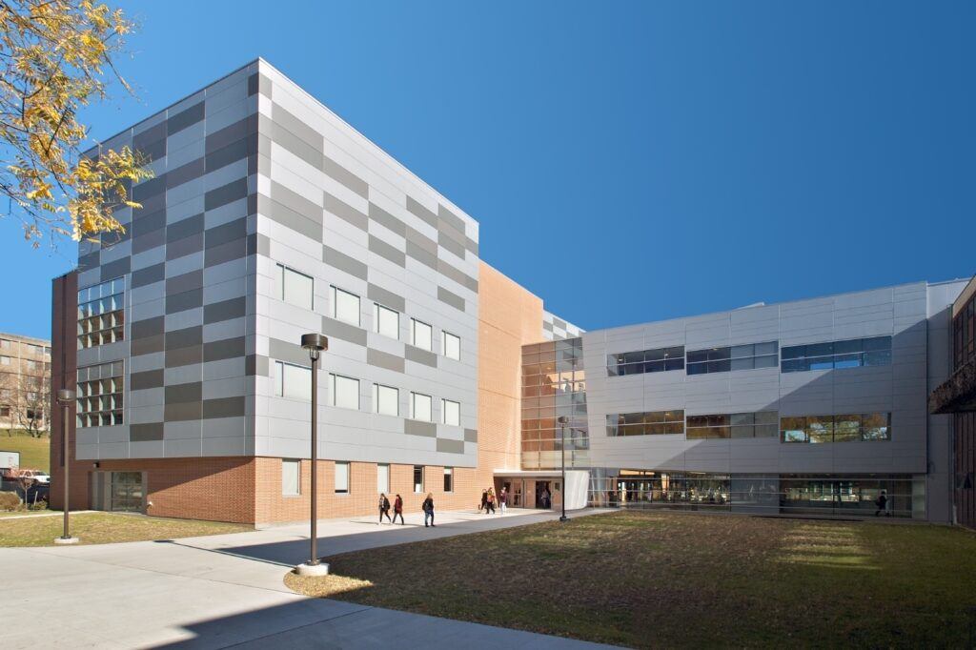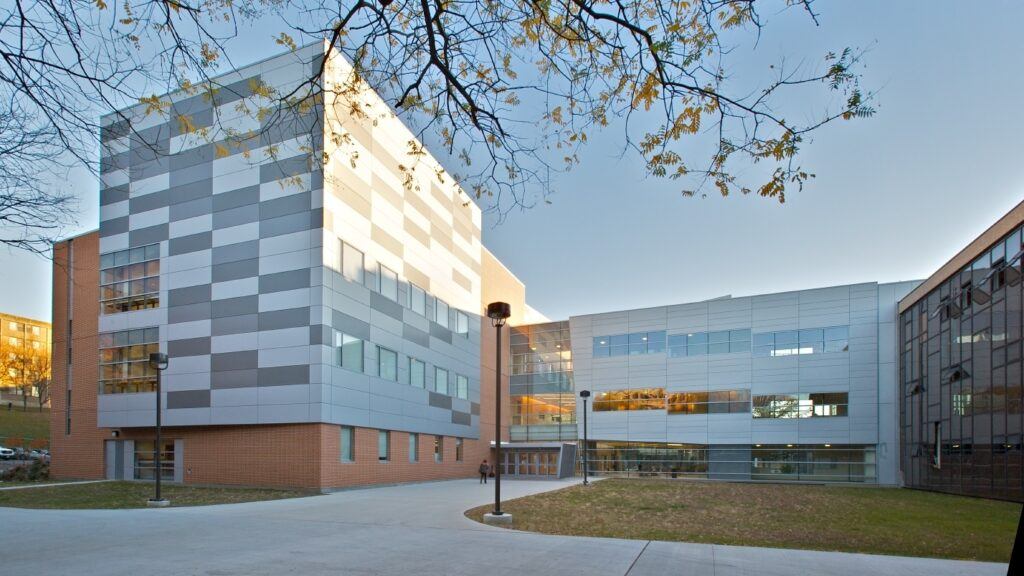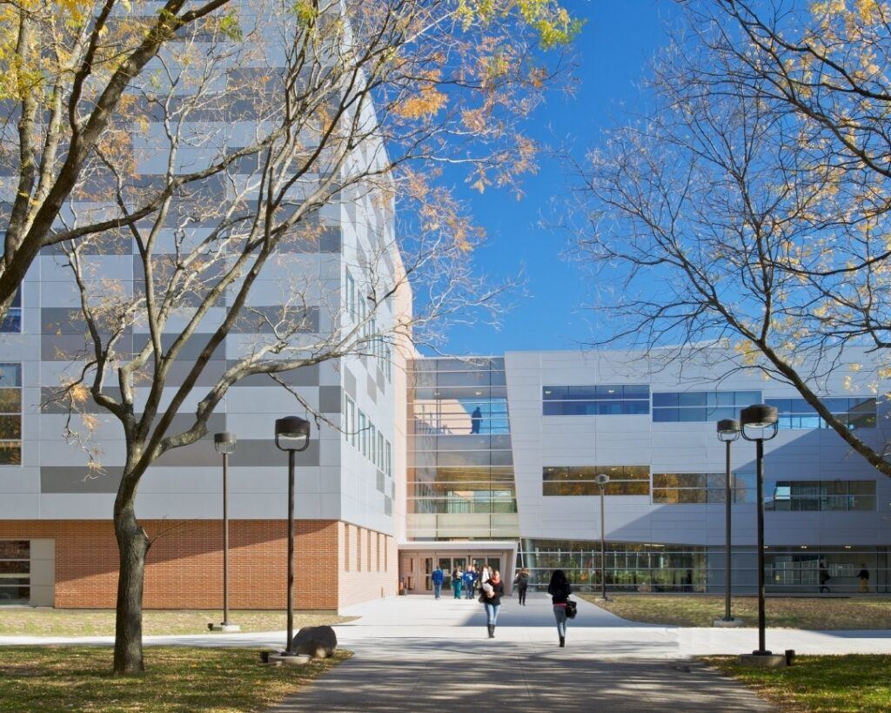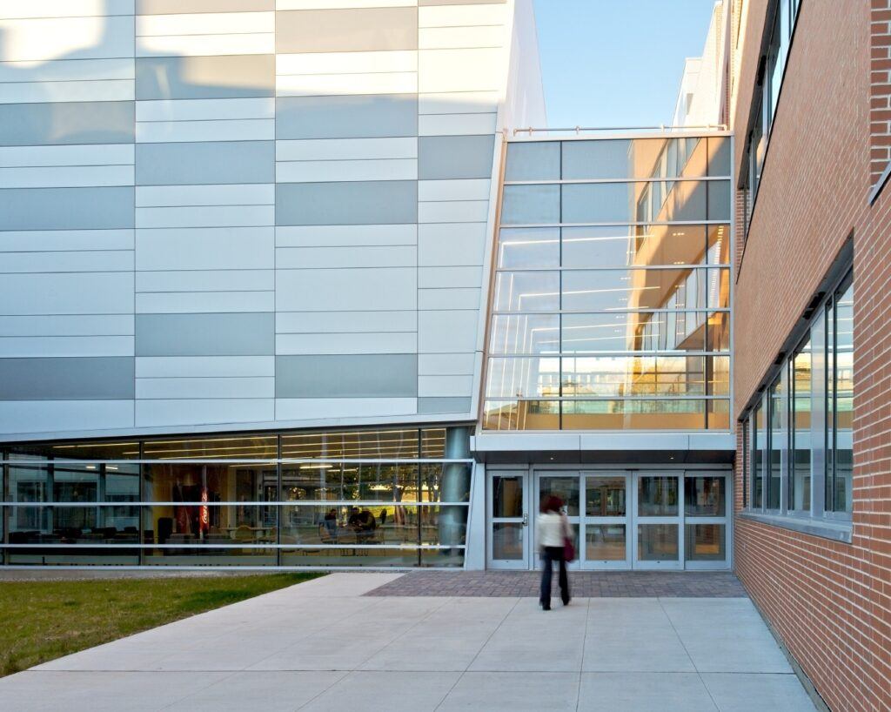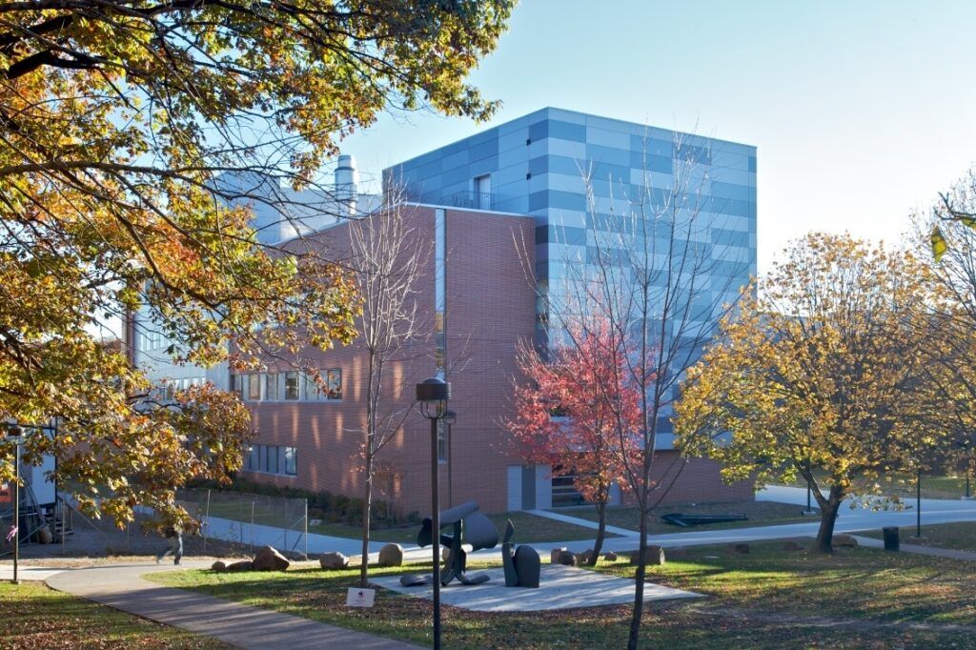
William Paterson University Science Hall
Multiple phase renovation delivered under original estimated cost
In order to provide ongoing functionality of the University’s Science Curriculum, construction was divided into two (2) phases. Phase 1 included the new 65,000-SF Science Building with greenhouse. Following the transition of the existing building’s occupants into the new Science Building, Phase 2 included the renovation of 165,000-SF to the original home of the College of Humanities and Social Sciences and College of Science and Health completed in time for the opening of the academic year.
Project Overview
- Complete facade upgrade with insulated curtainwall
- Deep foundation work of 30 to 40 feet excavations near existing structures
- Careful planning and execution were pertinent to the successful implementation of the work completed in occupied areas
- Site work was scheduled around special needs students to maintain access without class rescheduling
“It is apparent that Gilbane has a systematic approach to construction management, which was committed to by its field personnel with credibility, consistency, and success.”
Richard Stomber
Former Associate Vice President
Quick Stats
- Client:
- Location: Wayne, NJ
- Architect:
- Size: 230,000 SF
230,000
square feet
35
foot foundation
2
phases
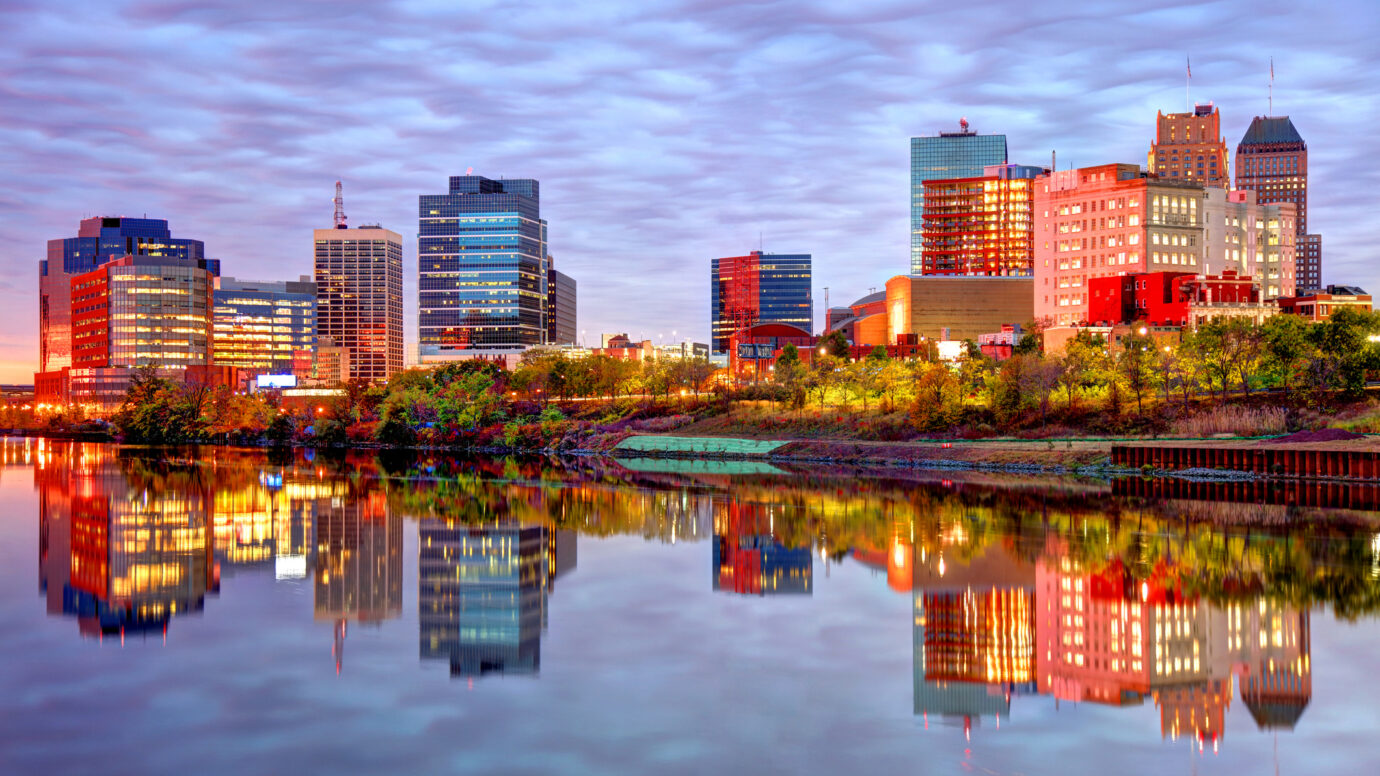
Let’s discuss your next project and achieving your goals.
Ask us about our services and expertise.
