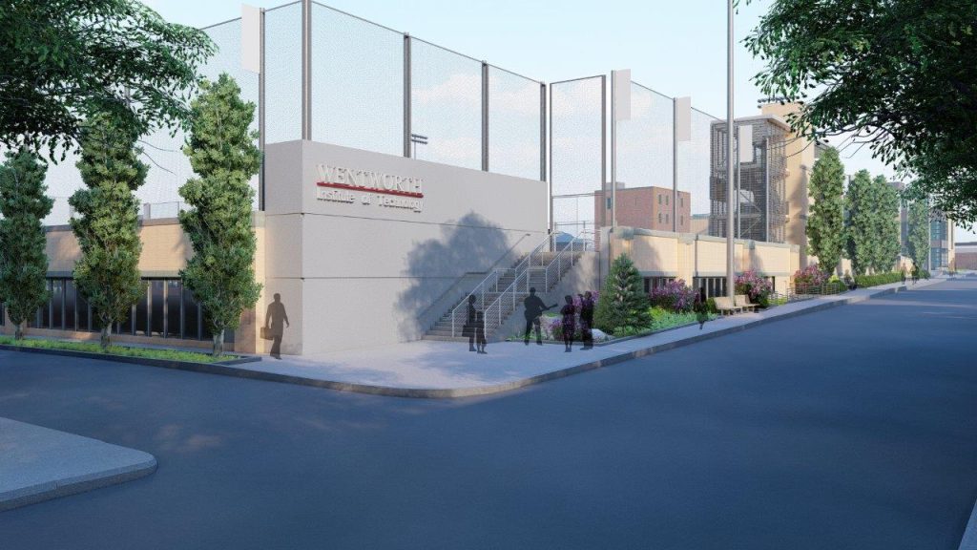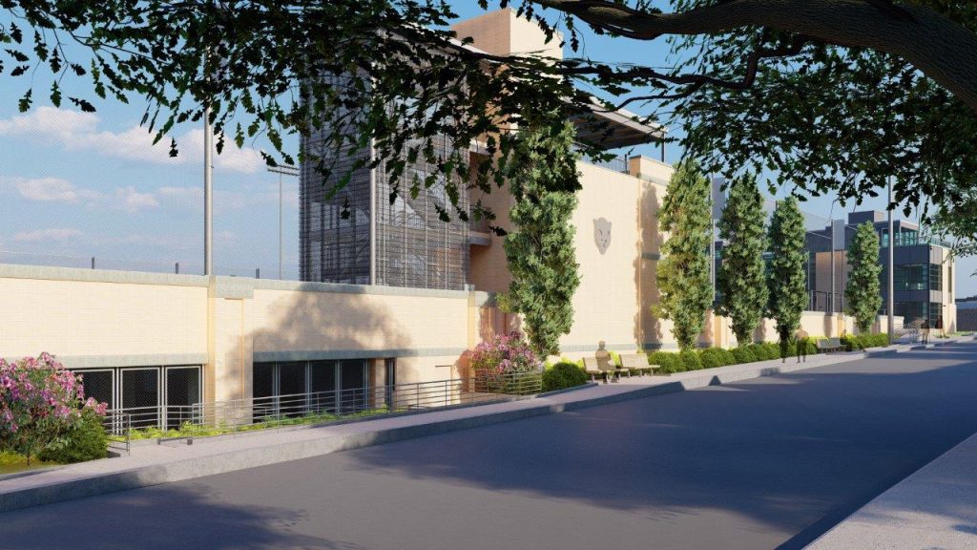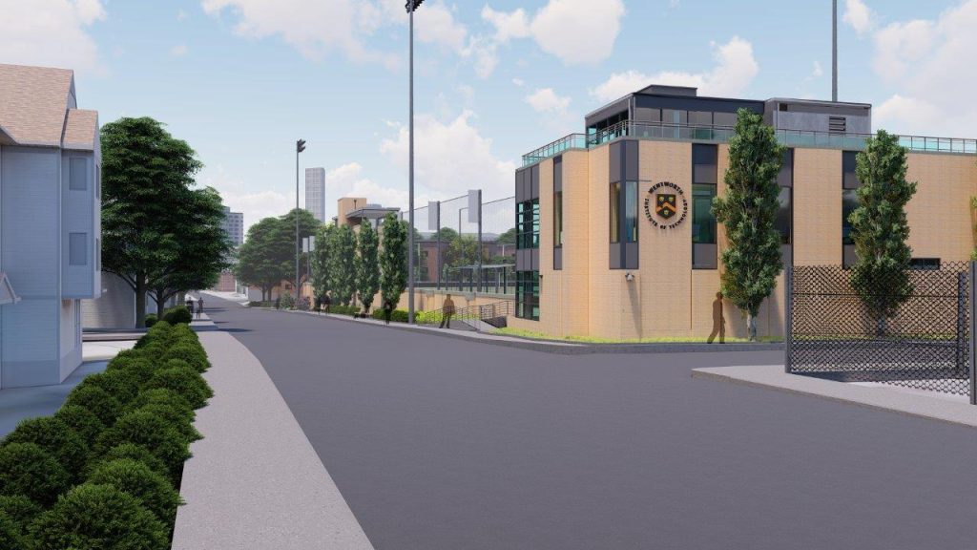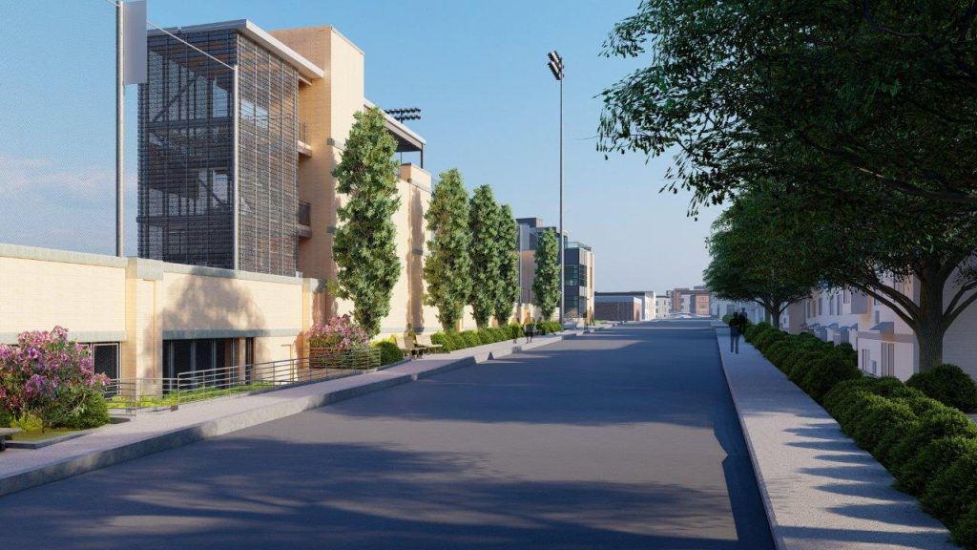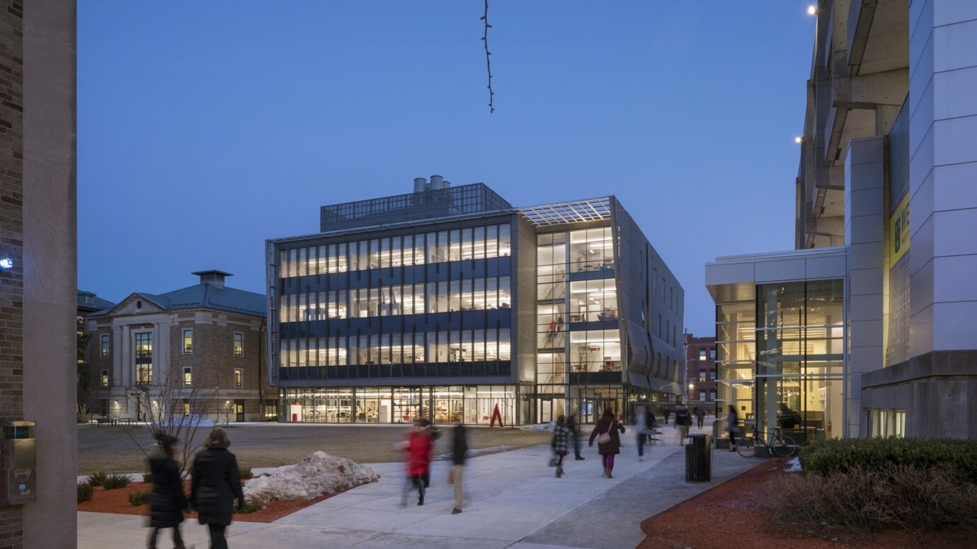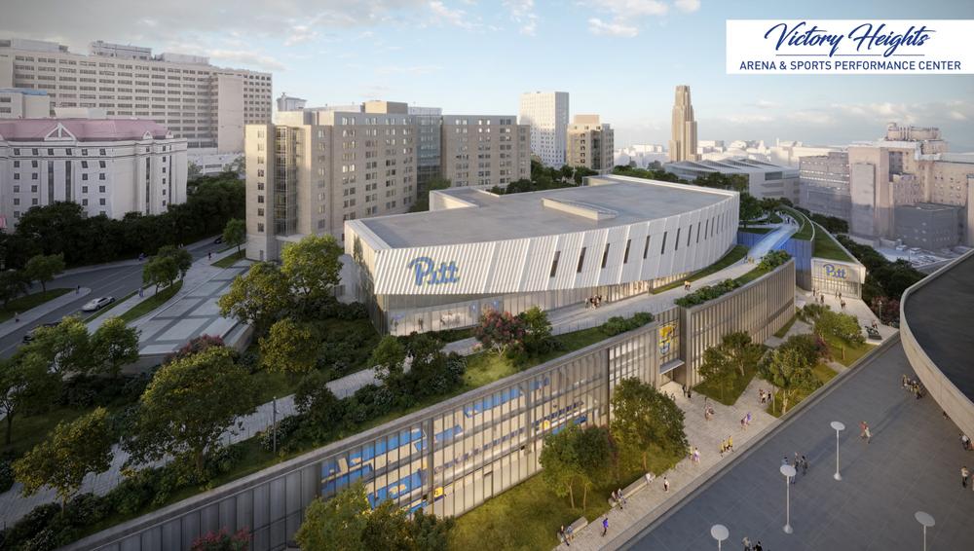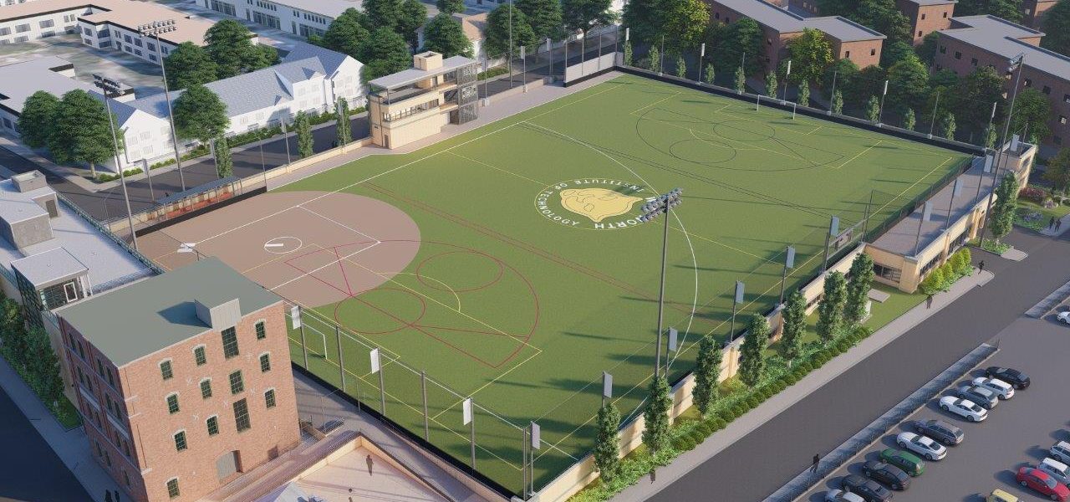
Wentworth Institute of Technology New Integrated Parking Garage & Athletic Field
Reimagined state-of-the-art athletic complex rises to new heights
The new state-of-the-art athletic complex provides a regulation-size turf field, allowing Wentworth to host NCAA competitions for the first time since applying for membership in 1984.
Project Overview
- The playing field will accommodate 200–500 spectators and athletes
- Sits atop an approximately 50,000 SF single-story, partially below-grade parking structure containing approximately 330 parking spaces including EV charging stations
- Several ancillary structures to house athletic support spaces such as locker rooms and expanded sports medicine clinic are included in the project
- As a NCAA Division III school, the playing field will support several athletic teams, a variety of intramural, clubs, and recreational programs.
Quick Stats
- Client:
- Location: Boston, MA
- Architect:
- Size: 133,000 SF
133,000
square feet
300+
parking spaces

Let’s discuss your next project and achieving your goals.
Ask us about our services and expertise.

