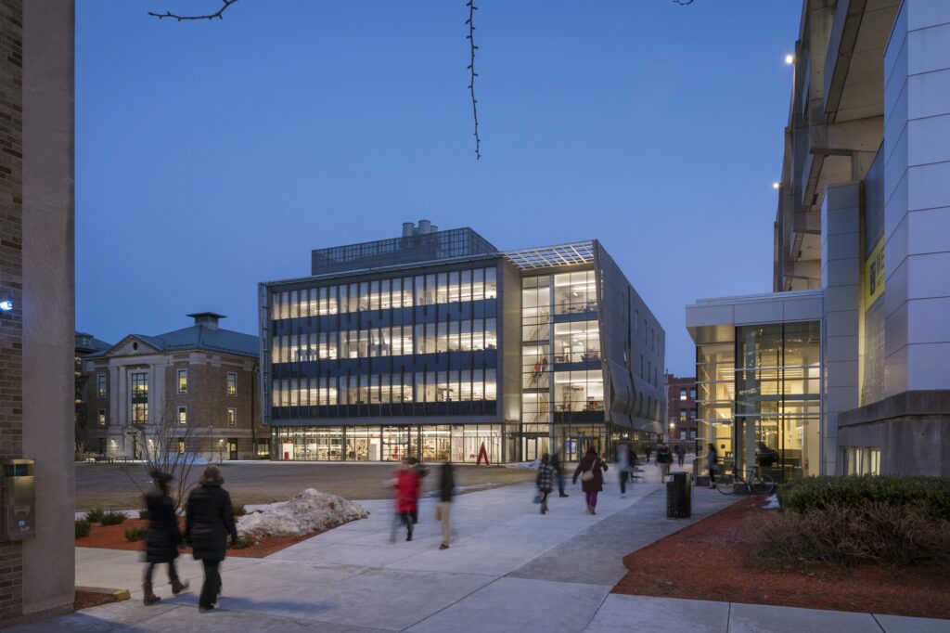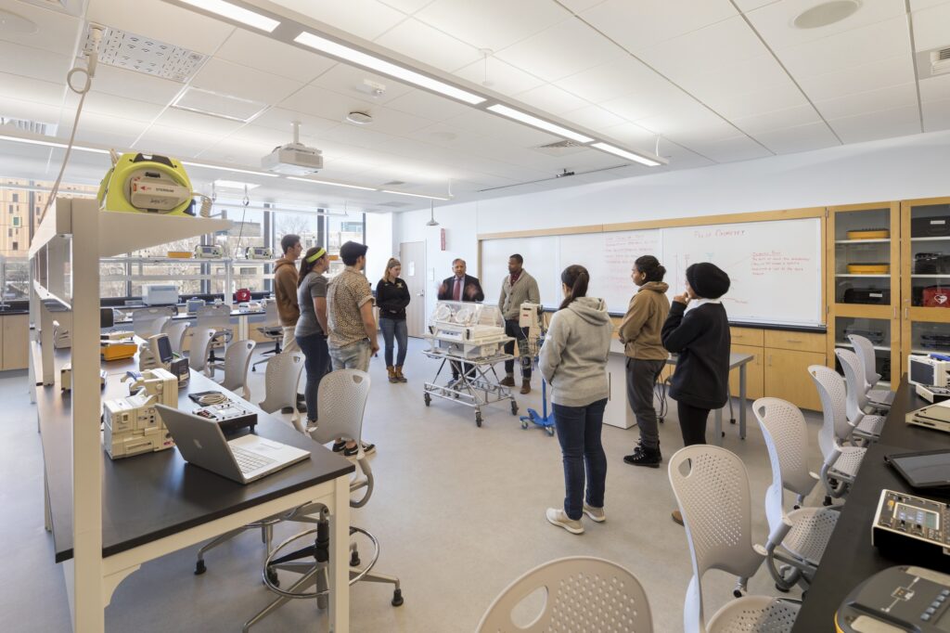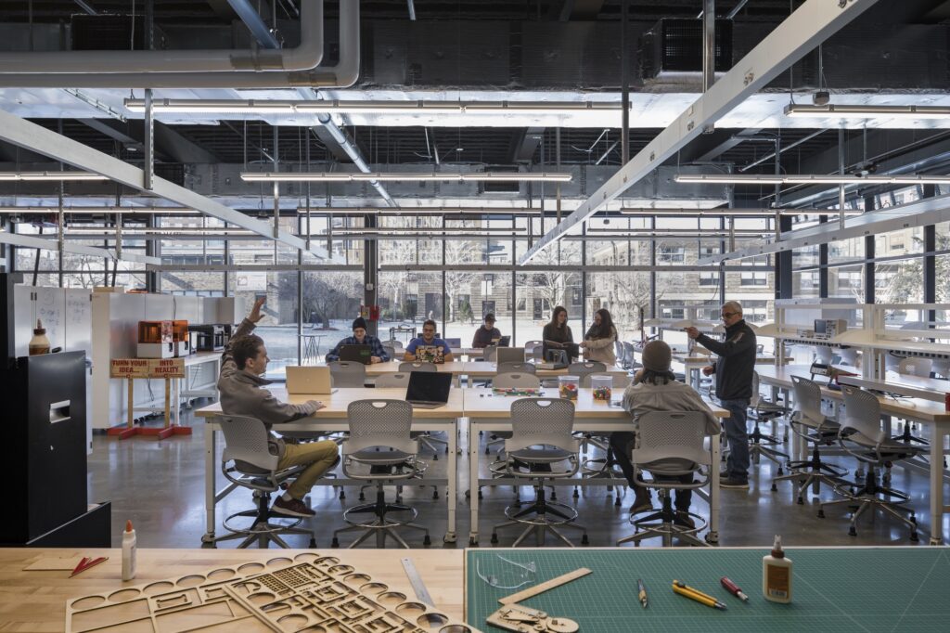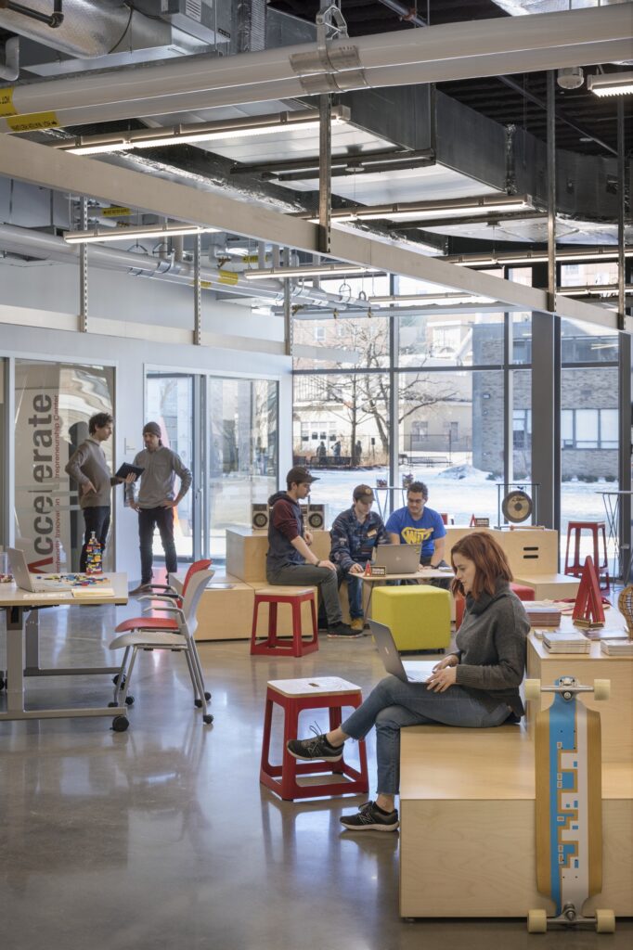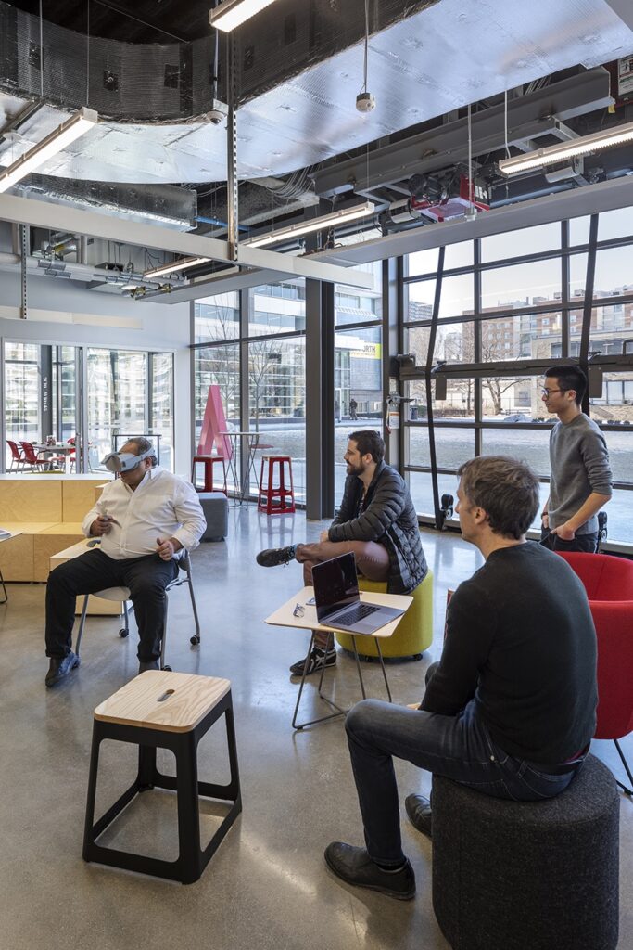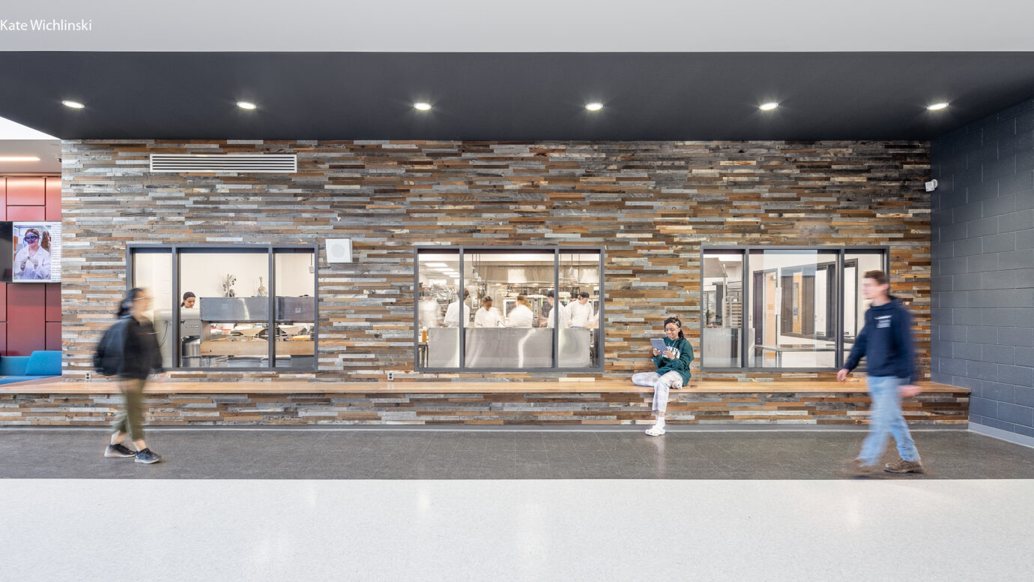
Wentworth Institute of Technology New Academic Building for Engineering Innovation and Sciences
New Wentworth academic building delivered through collaboration and creativity
The construction of the four-story, 78,000-SF new academic building included a robust student inclusion program. This effort resulted in 2,700 hours of lectures/presentations and 22,350 co-op learning hours. The .8-acre site is located at the center of the active urban campus, nestled in between Watson Hall and the Nelson Recreation Center in Boston.
Project Overview
- The first new academic building to be built on the Wentworth campus in 45 years
- Academic space for physics, biomedical engineering, civil engineering, mechanical engineering and experiential learning programs as well as shared gallery and presentation space, a lecture hall, manufacturing laboratories, classrooms and offices
- Multipurpose entry, lecture and gallery area, a manufacturing lab and an ideation space called Accelerate on the first floor
- The curtainwall consists of a large scale glass, perforated sunshade and rain screen veil of aluminum system with zinc panels
- Co-location occurred at a peak of 2.5 days/week working with Gilbane, the full design team and design-assist subcontractors
The schedule and budget required a collaborative effort from all parties and your team provided rare creative and concrete support and an achievable vision to ensure a fulfilled and gratified client.
Josiah Stevenson
FAIA, Principal
Leers Weinzapfel Associate
Quick Stats
- Client:
- Location: Boston, MA
- Architect:
- Size: 75,000 SF
-
Awards:
- 2019 Excellence in Safety Award
- New England’s Best Project Awards
- Engineering News-Record (ENR)
- 2019 Merit Award
- New England’s Best Project Awards
- Engineering News-Record (ENR)
78,000
square feet
5
stories
18
month schedule

Let’s discuss your next project and achieving your goals.
Ask us about our services and expertise.
