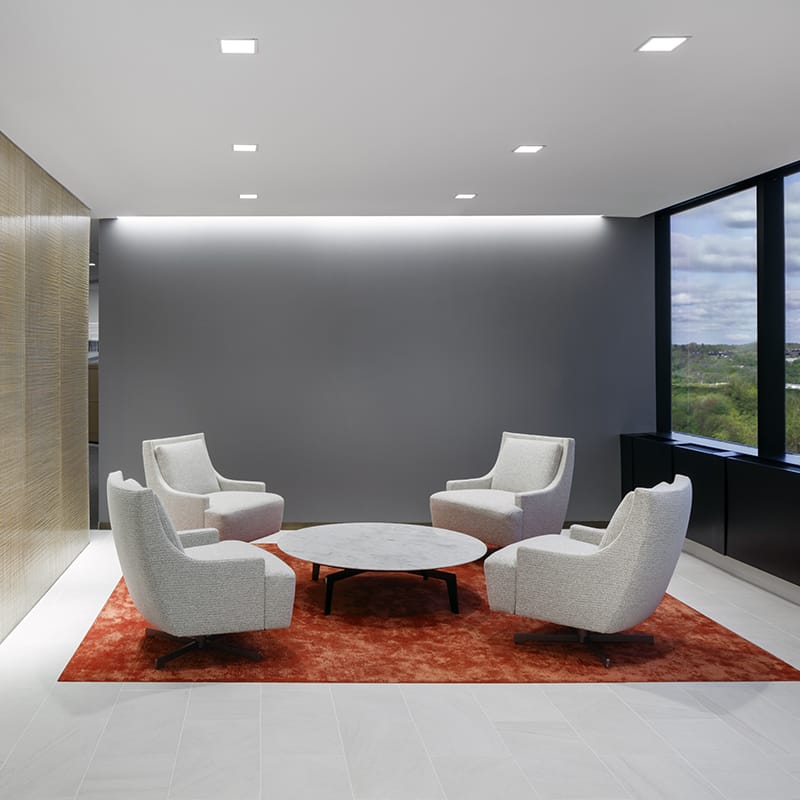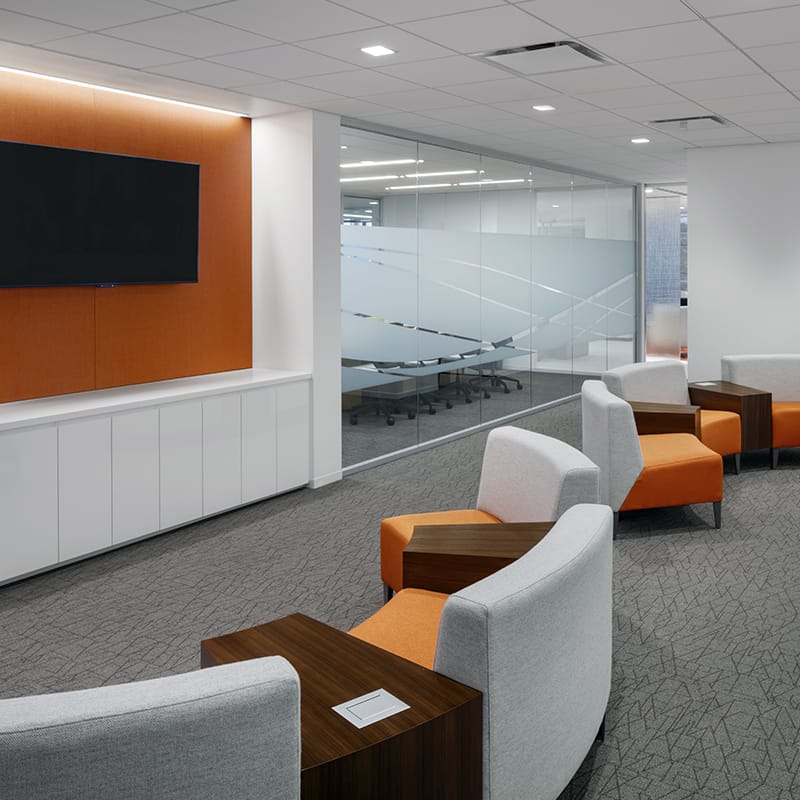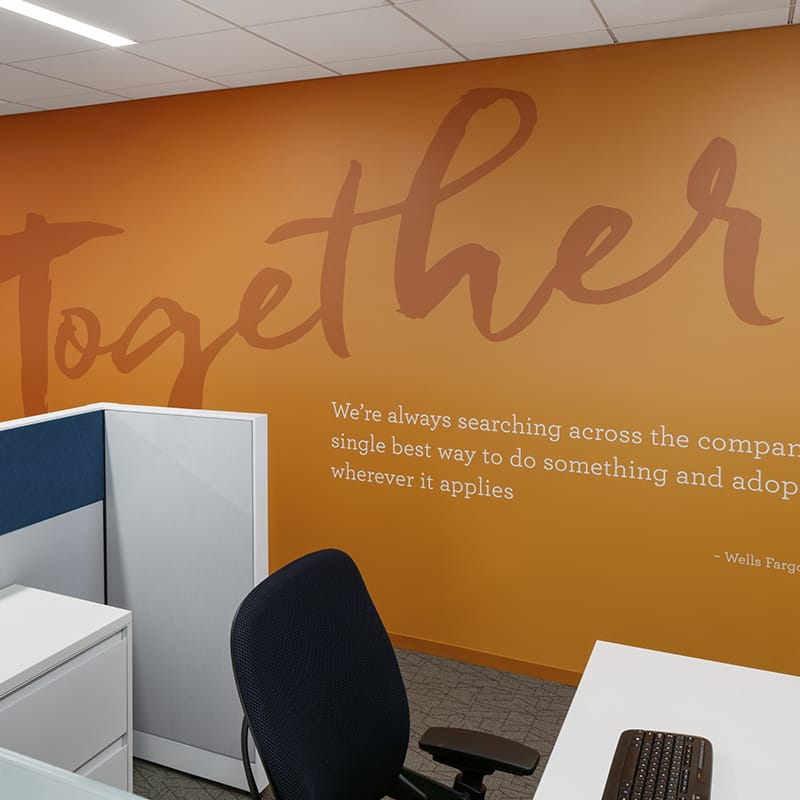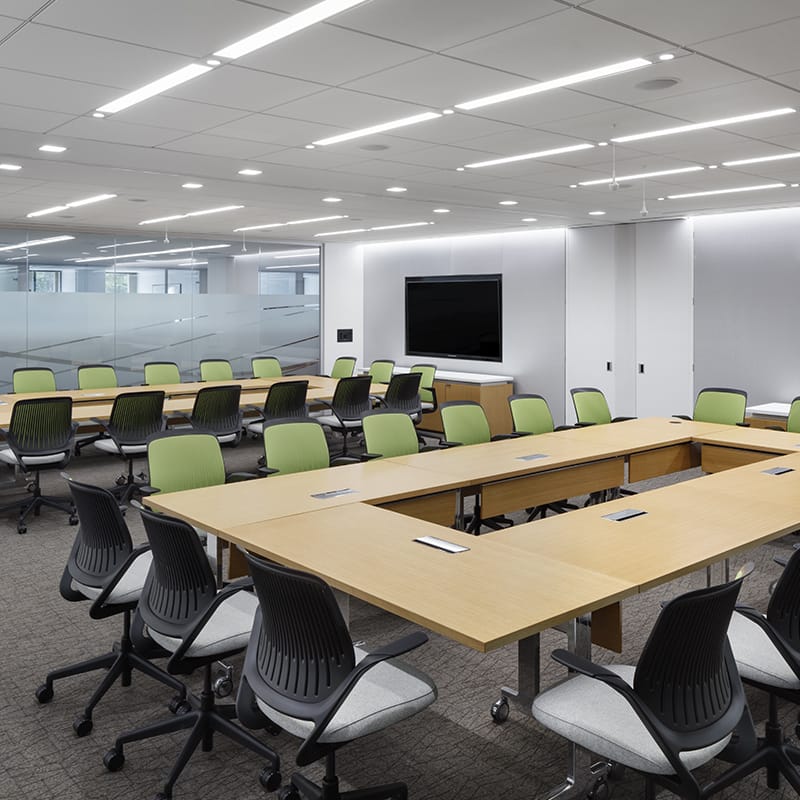
Wells Fargo Office Fit-out
Careful coordination and creative solutions minimizes tenant disruptions while maintaining timeline
Gilbane provided general contracting services for a 64,000-SF renovation for Wells Fargo at the Lees Farm Corporate Center located in Danbury, Connecticut. This project was completed in three phases.
Project Overview
- The work consisted of a complete gut renovation to the existing space, inclusive of new ductwork and plumbing systems
- The renovation also included multiple IDF rooms with UPS battery backup systems and computer room air conditioning (CRAC) units, along with a new café lounge area
- Gilbane partnered with Wells Fargo and their designated national lighting account to ensure the procurement process met our schedule dates
- The existing building work regulations and tenants created unique challenges that were overcome through careful coordination and unique solutions such as removing existing windows to allow for more direct demolition debris removal
“The team did a great job. Eric Cushman’s leadership and his presence onsite during meetings motivated the entire team. The team all exceeded Wells Fargo’s expectations in regards to details, work quality, meeting our deadline and supporting our daily operations at the site. Because of their performance, I have recommended Gilbane to all Wells Fargo Project Managers, and would definitely consider working with your firm again in the future. I really appreciate all their efforts to accommodate our requirements and needs.”
Anmar Baban
Project Manager
Wells Fargo
Quick Stats
- Client:
- Location: Danbury, CT
- Architect:
- Size: 64,000 SF
64,000
square feet renovation
3
phases
2
floors

Let’s discuss your next project and achieving your goals.
Ask us about our services and expertise.






