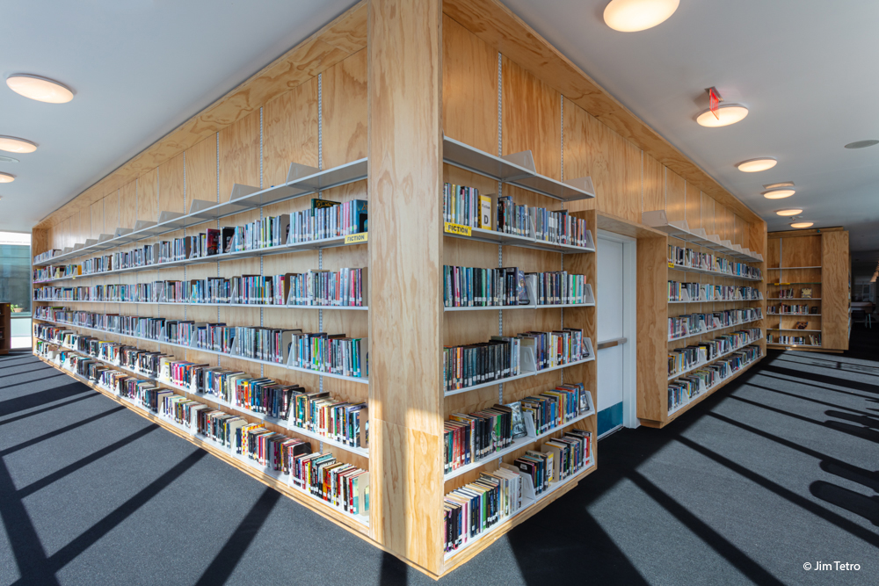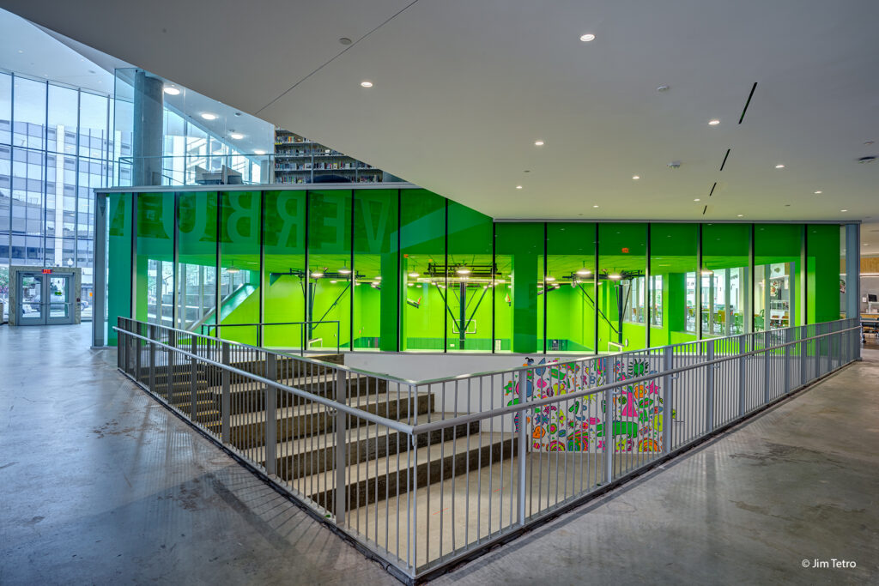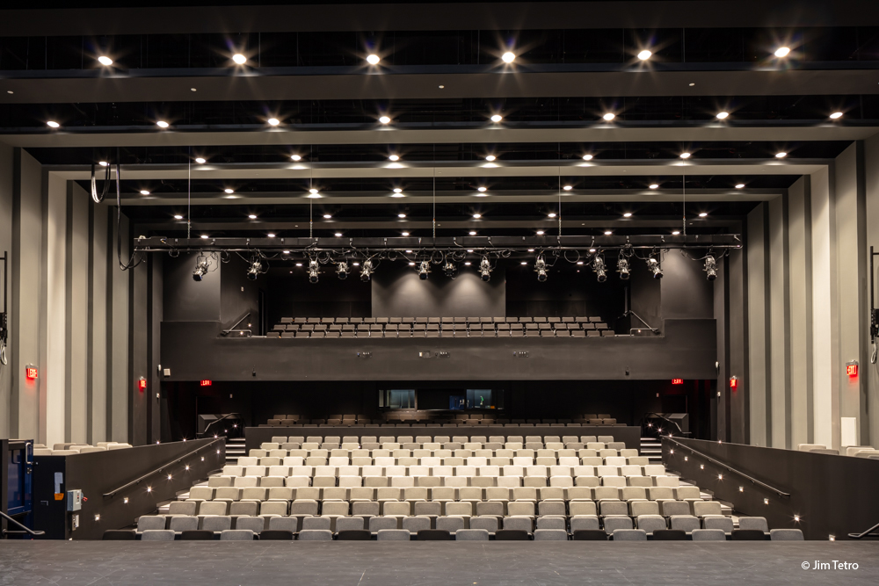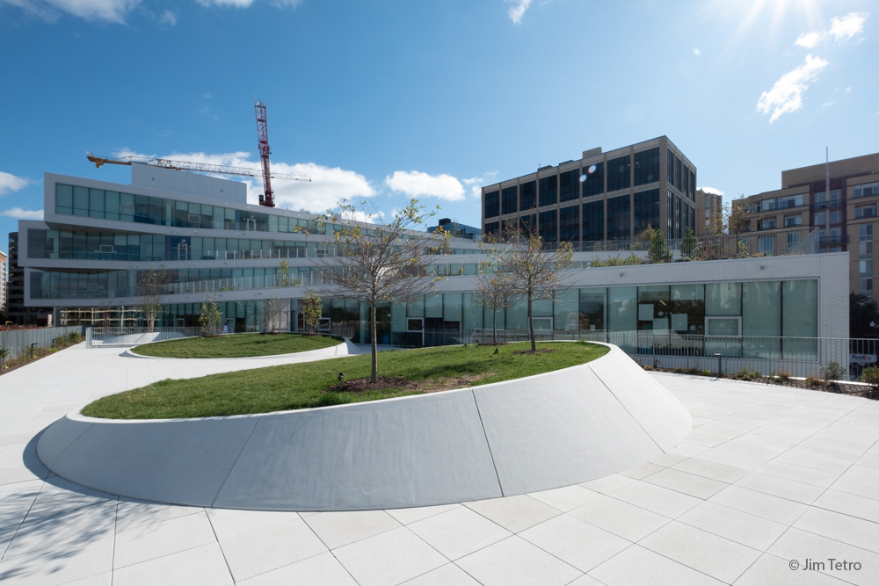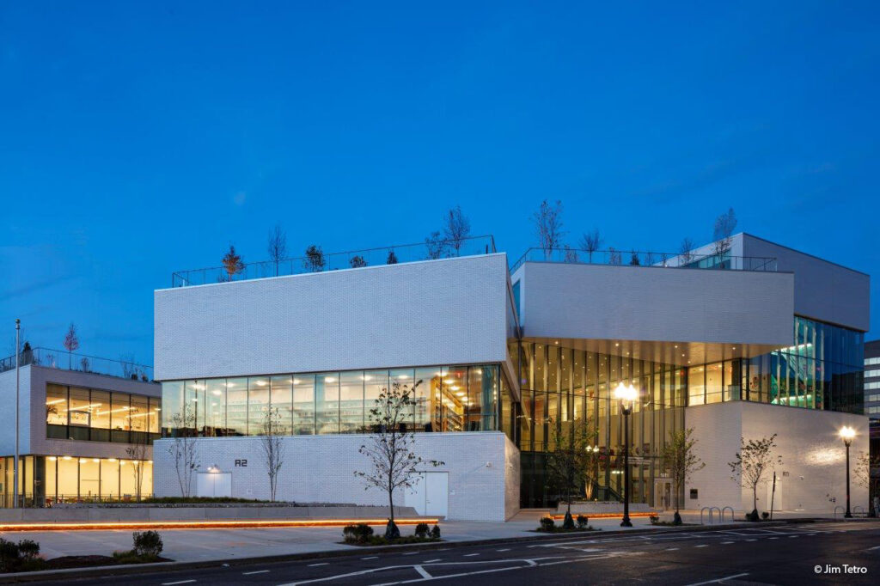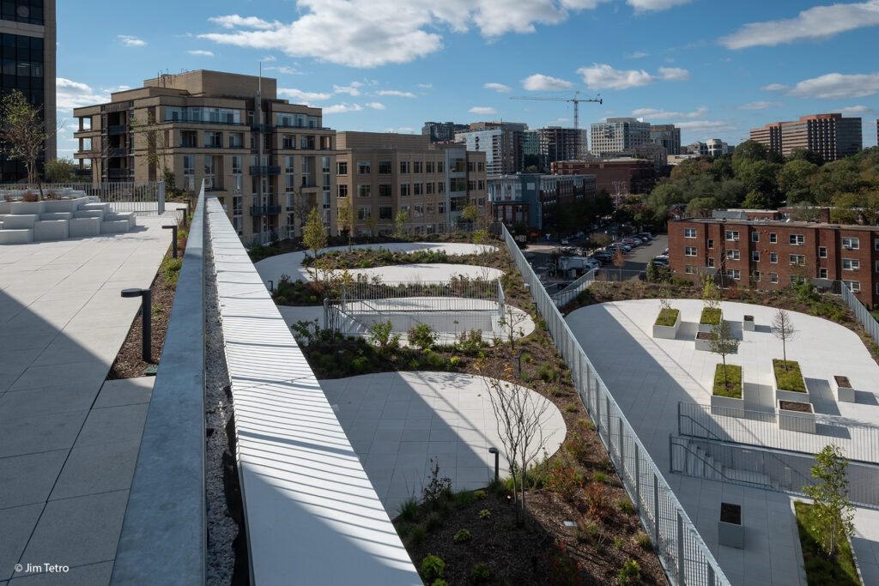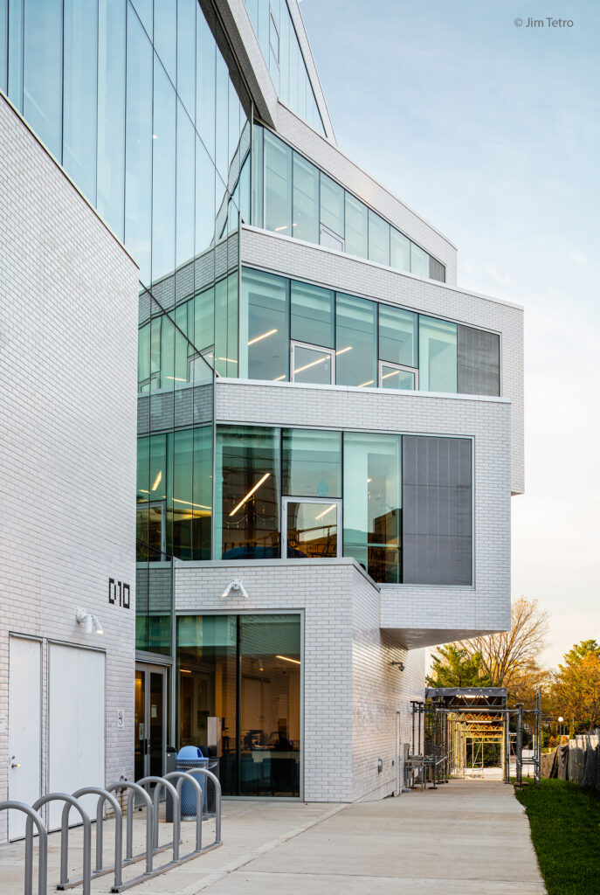
The Heights Building
High-profile, multi-story school boosts a cascading design fostering collaboration and inclusion
Gilbane served as construction manager at-risk (CM at-Risk) for The Heights Building in Arlington, Virginia. This high profile, multi-story secondary school includes four terraces, a green roof, classrooms, labs, music rooms, gym, cafeteria, media center, auditorium, soccer field, hardscape plaza and a parent drop off lane. Located in a highly visible, urban site in the Rosslyn neighborhood, The Heights Building has a unique cascading design that fosters collaboration and inclusion between The Shriver Program and the H-B Woodlawn program. A cascading stair runs through the center of the building to provide quick access to each of the building’s floors. Roof terraces are incorporated on each level, creating access to additional open space a small urban site can’t typically provide.
Project Overview
- Leveraged Lean Construction principles in preconstruction to proactively address schedule risks and gain an in-depth understanding of each company’s role throughout the life of the project.
- Coordinated with multiple state agencies to remediate existing asbestos from the original school building.
- Mitigation measures were utilized to ensure the preservation and removal of historic materials for reuse in the new construction.
“I wanted to express that Gilbane’s team on the Wilson School project has been excellent to work with. The project’s budget and timeline are challenging, but your team has managed the construction with exemplary professionalism and creativity. It is a pleasure to collaborate with Gilbane.”
Aran Coakley
AIA, Project Manager
BIG Architects
Quick Stats
- Client:
- Location: Arlington, VA
- Architect:
- Size: 181,800 SF
-
Awards:
- Washington Building Congress, Craftsmanship Award – Structural Steel Framing
- Washington Building Congress, Star Award Nominee for the Rain Screen
- Arlington County, DESIGNArlington Award of Excellence
182,000
Square Feet
4
Roof Terraces

Let’s discuss your next project and achieving your goals.
Ask us about our services and expertise.
