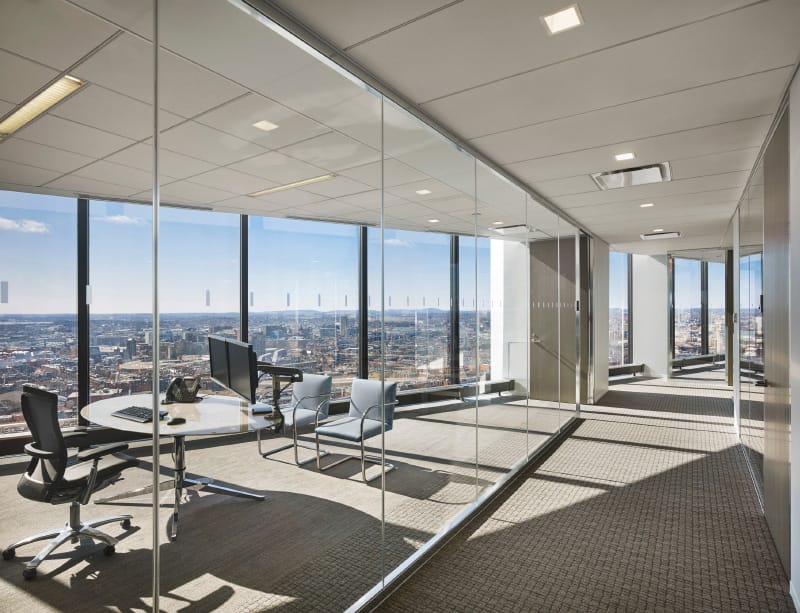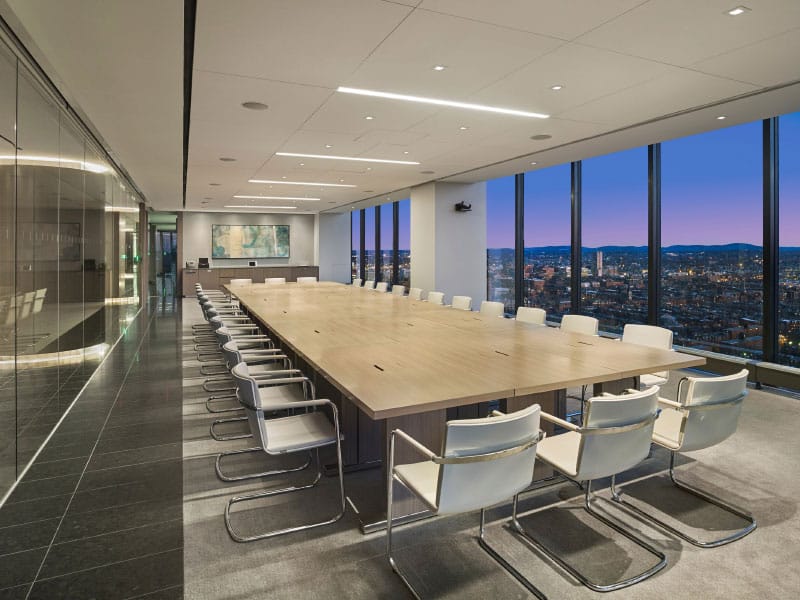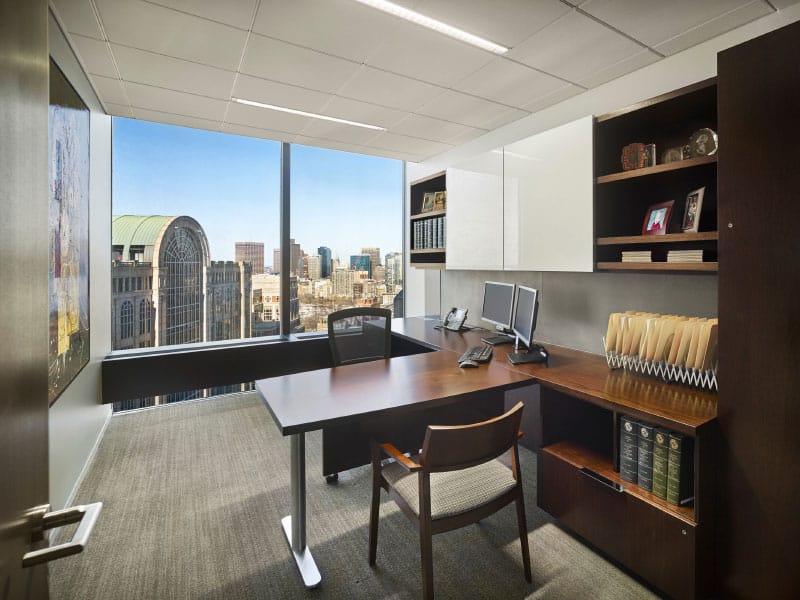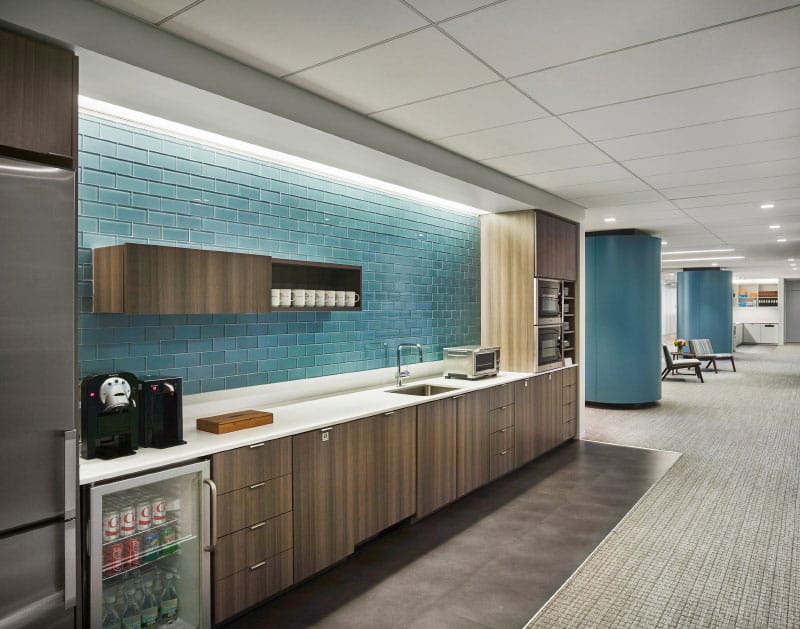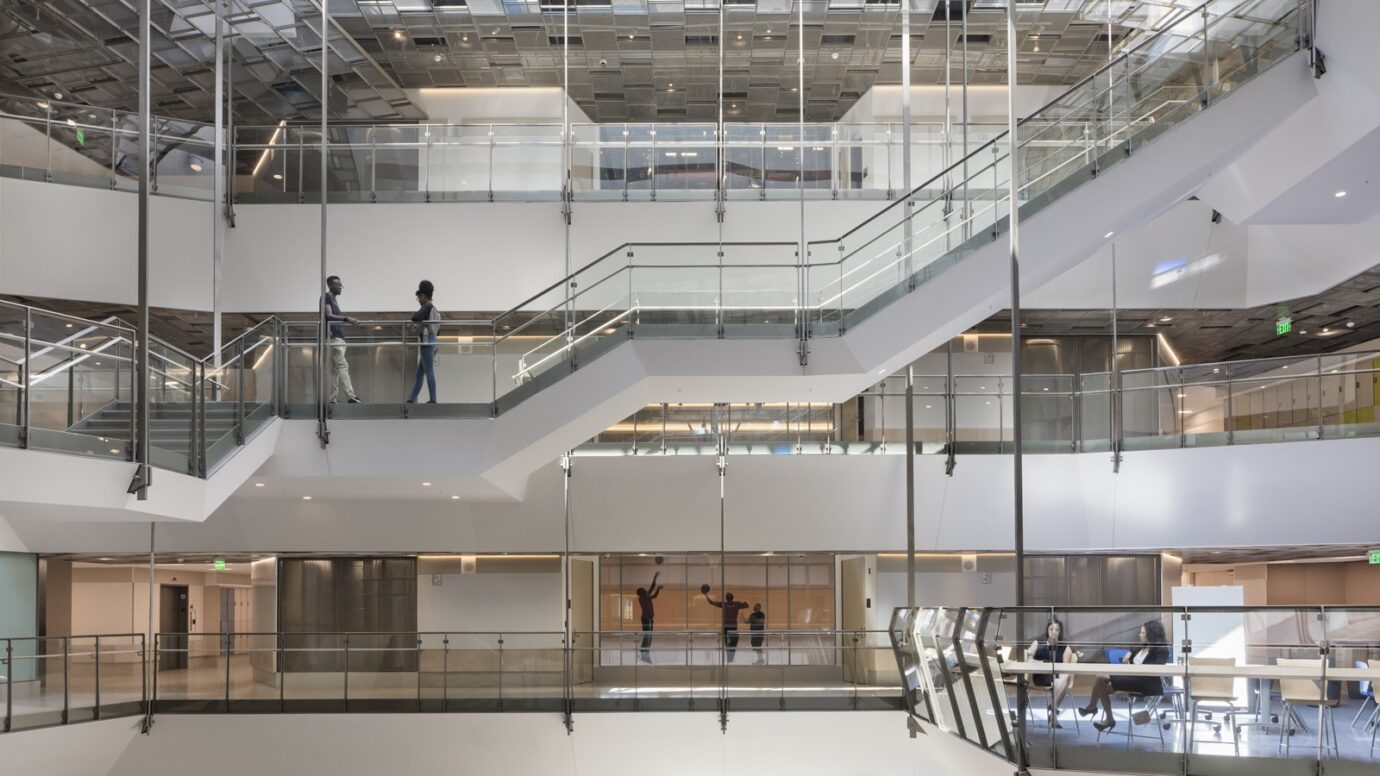
Latham & Watkins LLP Boston, MA and Washington DC
Using BIM, Gilbane increases communication between all project teams achieving efficiency in design and construction
Gilbane provided construction management at-risk services for the law firm fit-out at 200 Clarendon Street, formerly known as the John Hancock Tower. Completed under a fast-track schedule while maintaining the building fully operational, the high-end law firm space includes offices for partners and associates, kitchenettes, bathrooms, server room, various conference rooms, interconnecting staircase, and a business center.
Project Overview
- Performed a high-definition laser scan, highlighting all MEP coordination required throughout the office spaces
- Updated the BIM to accurately reflect existing conditions
- Enabled the pre-release of long lead materials
To ensure the building remained operational during the duration of the project and tenants were not disturbed, weekly meetings were conducted to provide highlights and any upcoming milestones for the coming weeks. For modifications to the existing floors, Gilbane was able to perform work during off-hours not to interrupt employees’ daily activities.
Quick Stats
- Client:
- Location: Boston, MA
- Architect:
- Size: 42,000 SF and 38,000 SF
42,000
square feet Boston
38,000
square feet Washington DC

Let’s discuss your next project and achieving your goals.
Ask us about our services and expertise.
