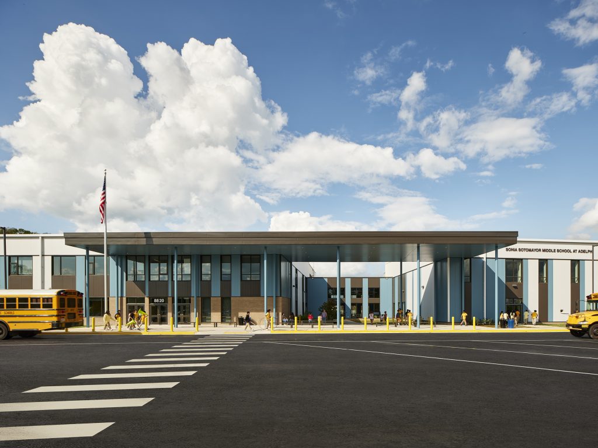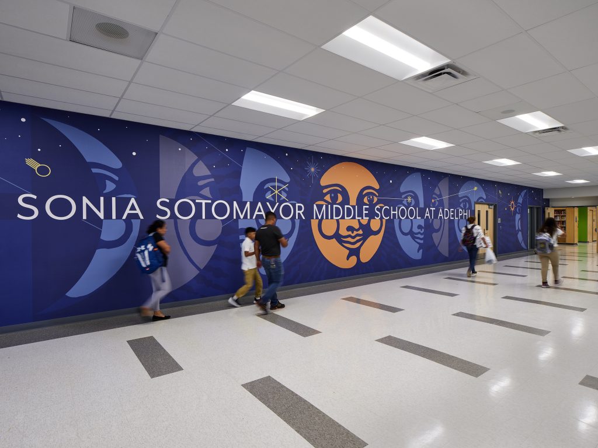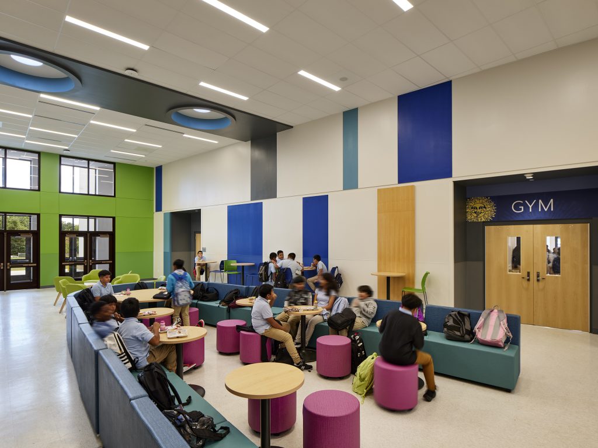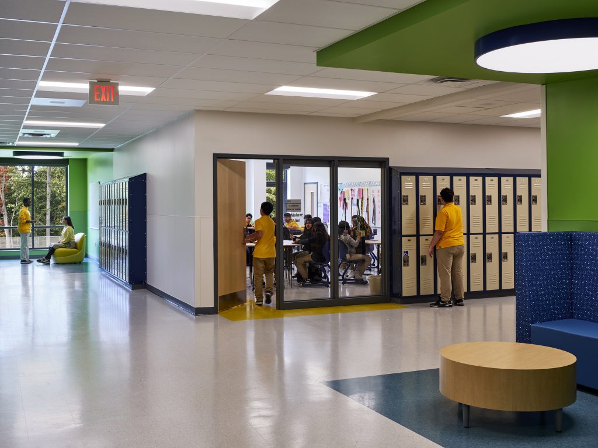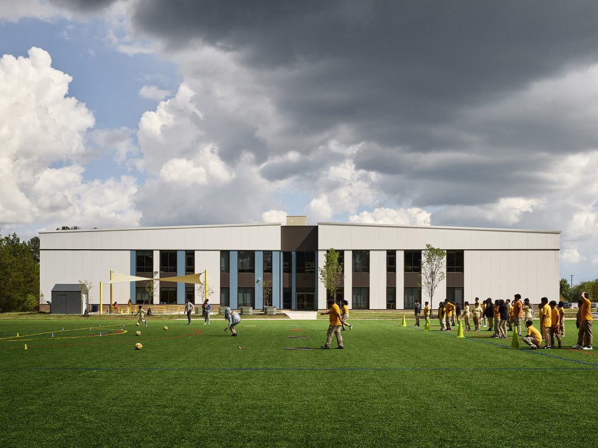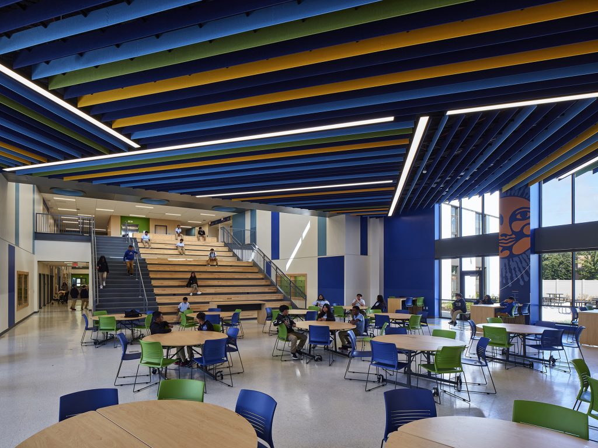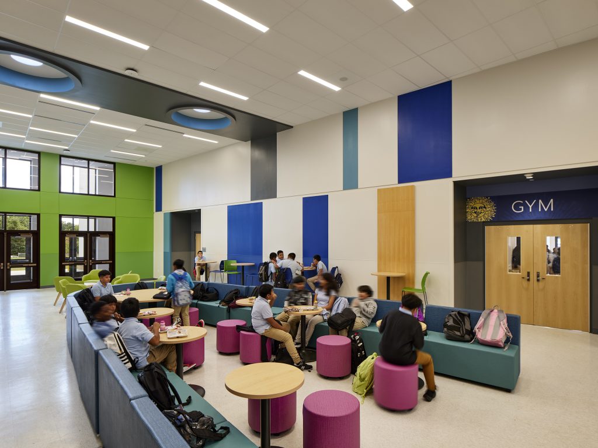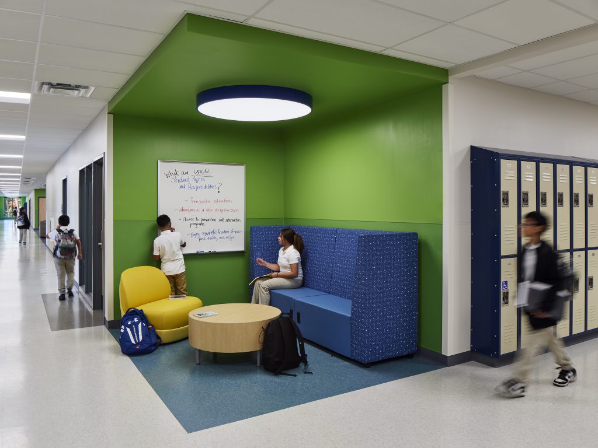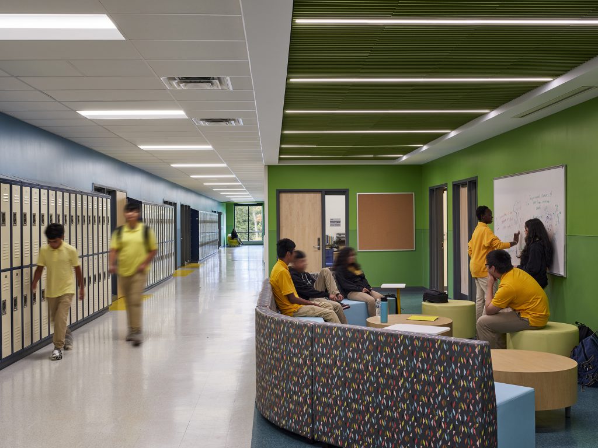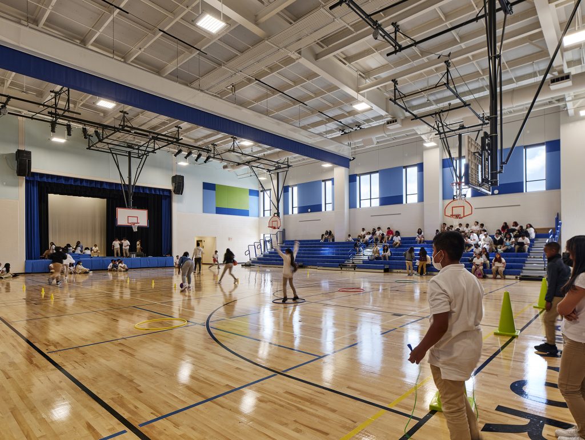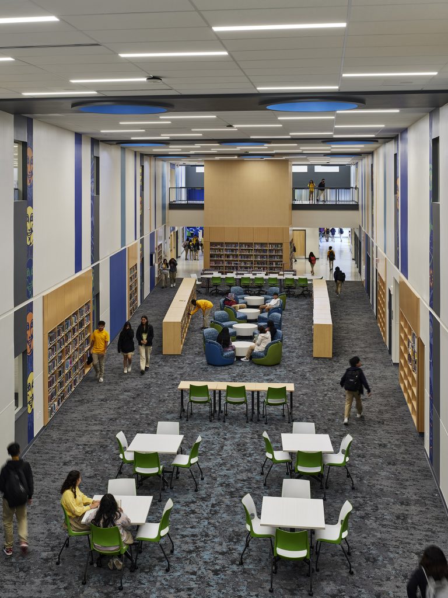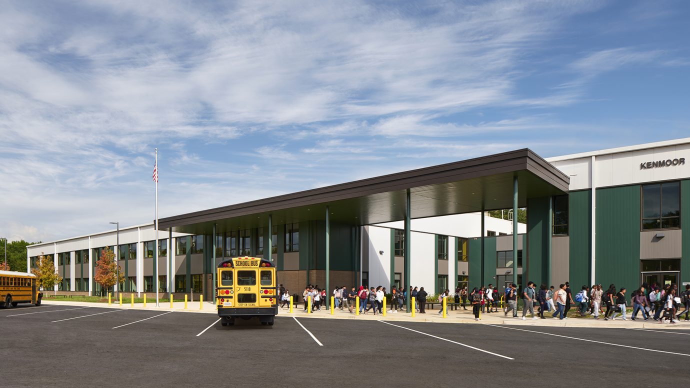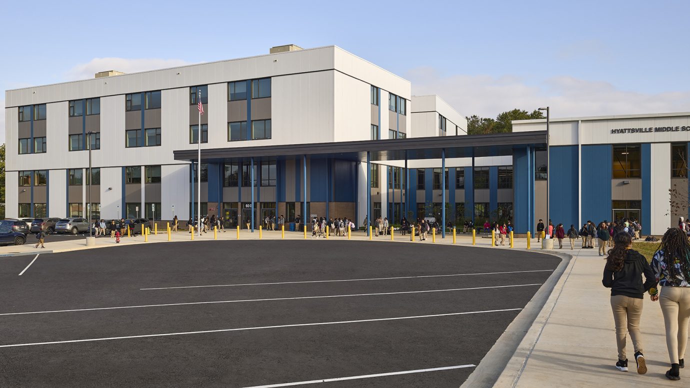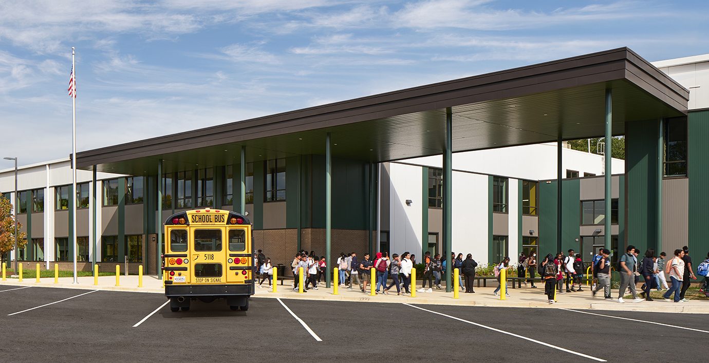
Sonia Sotomayor Middle School at Adelphi
Unique P3 partnership delivers fast-track results
Delivered via a design-build delivery method this new 144,000-SF two-story middle school prototype serves 1,200-students in grades six-eight. Sonia Sotomayor Middle School includes a large, secure and well-lit front entry for students, teachers, staff and guests. The project is located on 14.58-acres in Adelphi, MD. It is constructed of a structural steel frame, with a masonry, glass and metal panel exterior.
Project Overview
- Large, secure, well-lit entryway for students, teachers, staff and guests
- Ground floor will include sixth-grade academic wing, classrooms, labs, administrative offices, nursing and student support functions
- Lower level features security, media center, indoor gym and locker rooms, performance stage, cafeteria and servery, music, band and dance rooms.
- The second story houses classrooms, science and computer labs, and art rooms for seventh and eighth grades
Quick Stats
- Client:
- Location: Adelphi, MD
- Architect:
- Size: 144,000 SF
- Awards:
144,000
Square Feet
15
Acre Site
1,200
Students

Now let’s talk about your project.
If you’ve got a project, we’ve got the team and expertise to pull it off. Let’s start the conversation.
