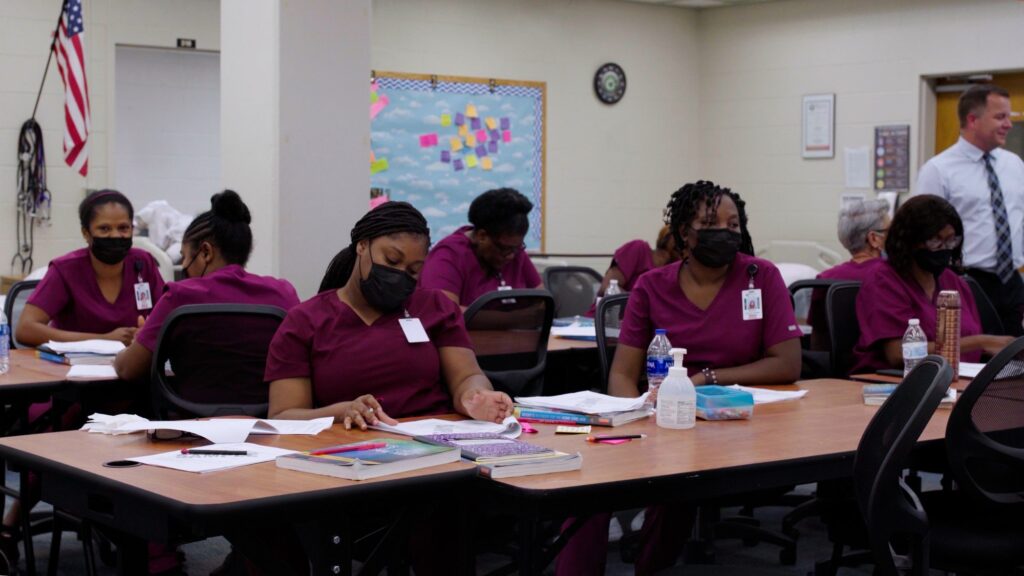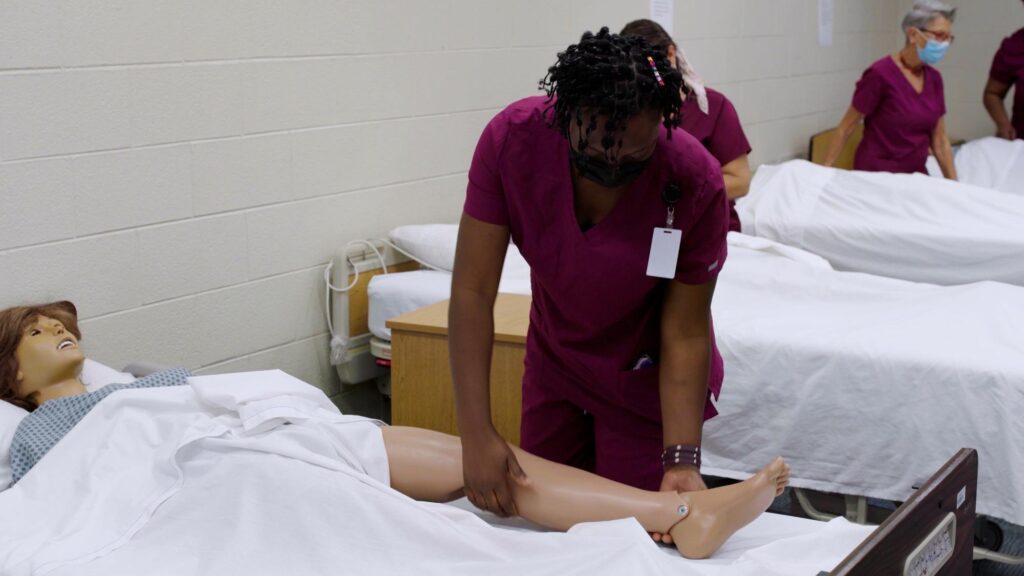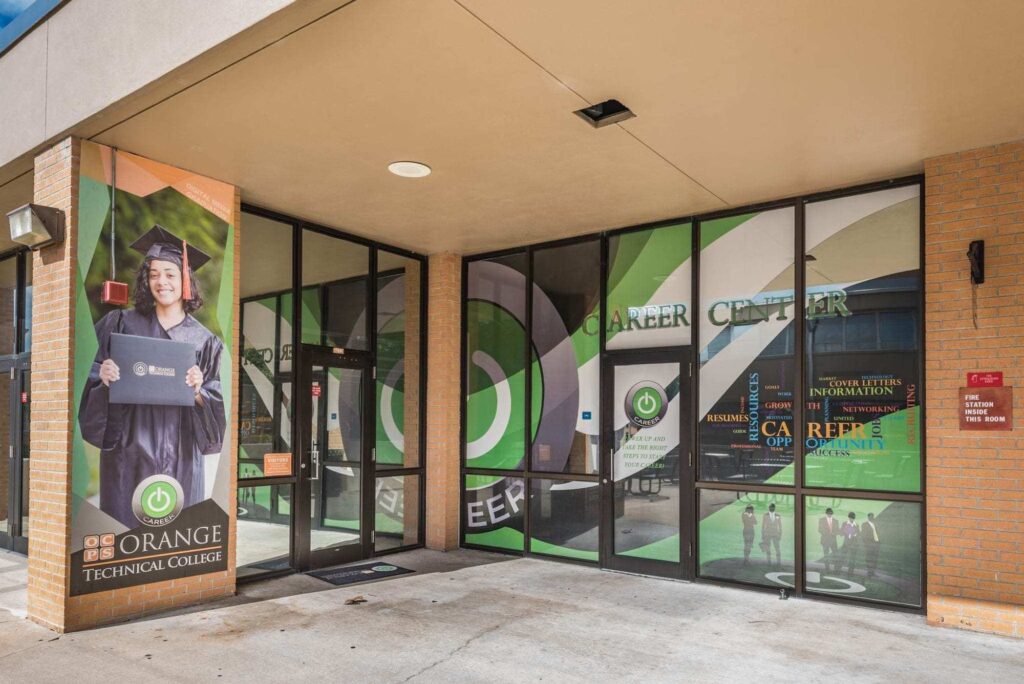
Orange Technical College
Comprehensive renovation in occupied higher-ed facility
Gilbane was selected to provide construction management services for a comprehensive renovation project located in the heart of Creative Village within Orange Technical College (OTC) main campus. The project includes the renovation of the entire educational building’s 135,000-SF space. Classes are ongoing during construction inside the five-story building. The renovated OTC will offer new amenities, including training rooms, technology labs, and practical classrooms dedicated to specialties such as dental hygiene, nursing, and emergency care.
Project Overview
- The second phase of the project includes extensive interior renovations to create spaces for labs, administrative offices, student commons, classrooms, a campus store, and conference space
- After the renovation is complete, OTC will consolidate its medical programs into one location
- The newly renovated site will provide specialized training for job functions such as medical and dental assistants, pharmacy technicians, practical nurses, surgical technologists, and more
- This marks the first complete renovation of the five-story, 135,000 square foot facility since its opening in 1981
Quick Stats
- Client:
- Location: Orlando, FL
- Architect:
- Size: 135,000 SF
135,000
square feet
5
stories

Let’s discuss your next project and achieving your goals.
Ask us about our services and expertise.




