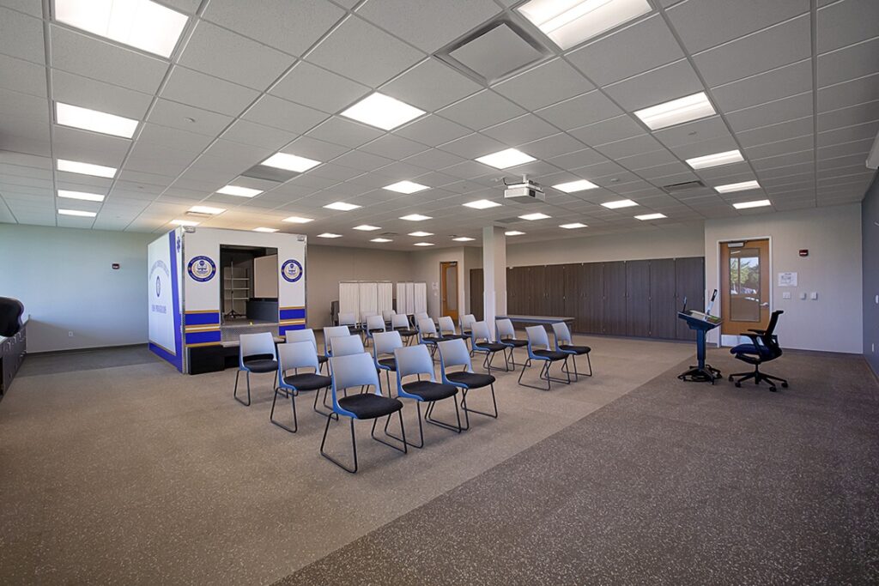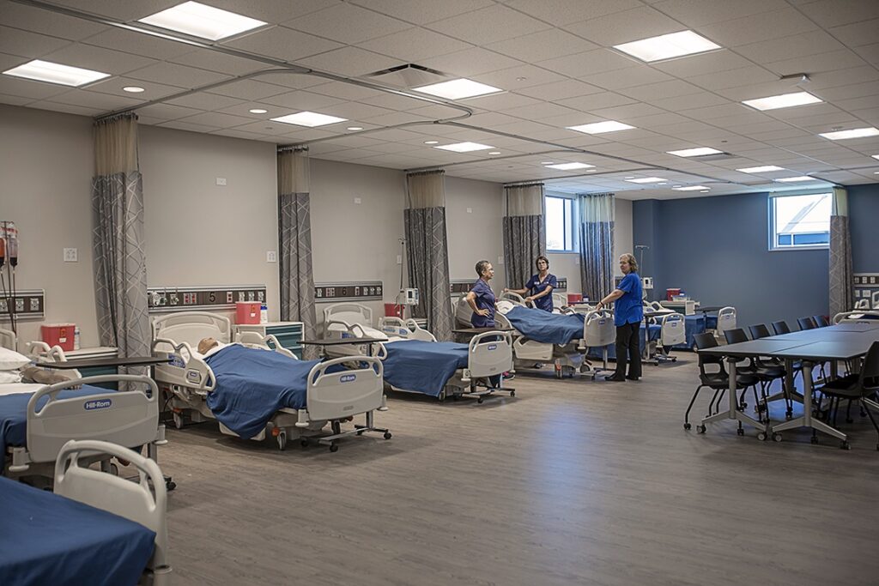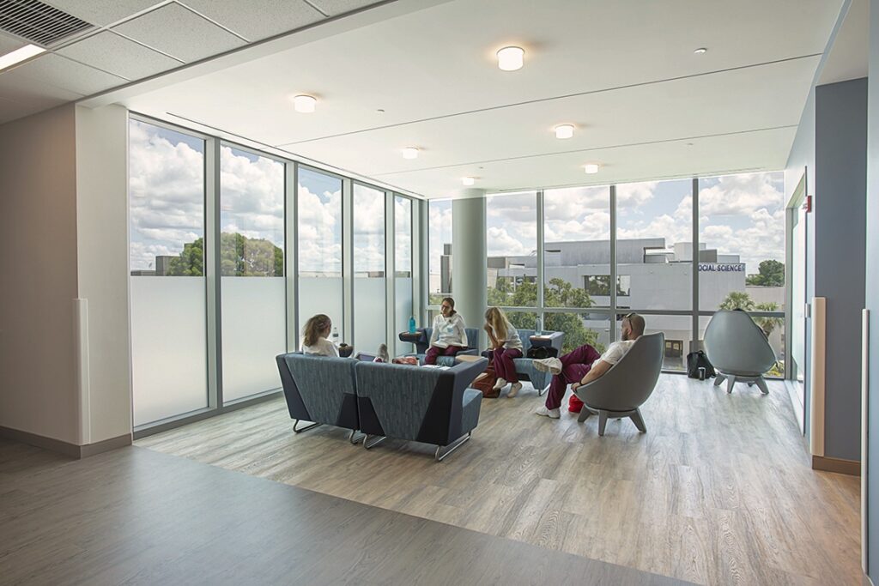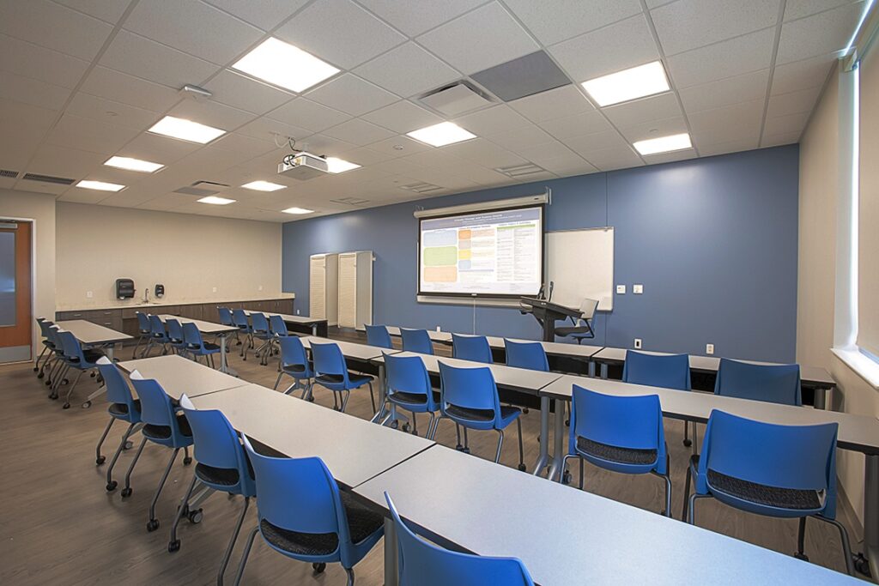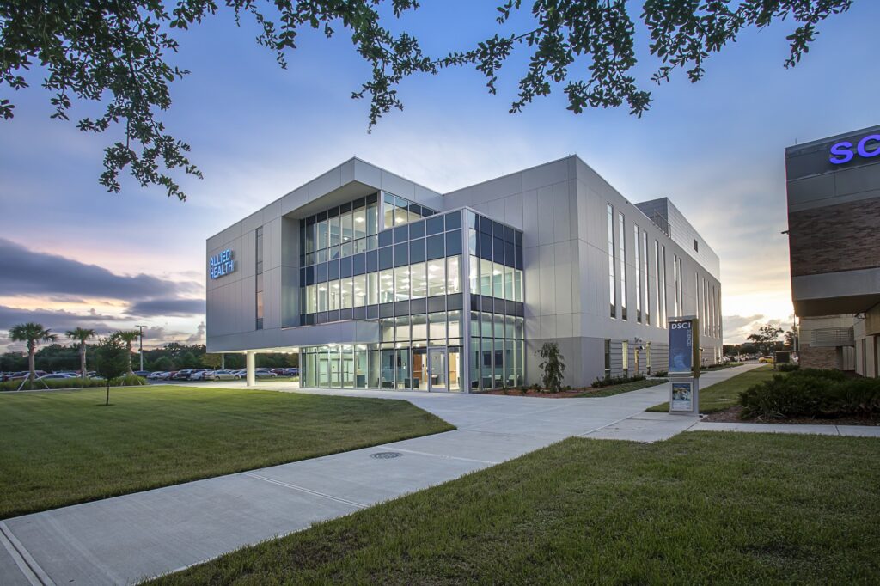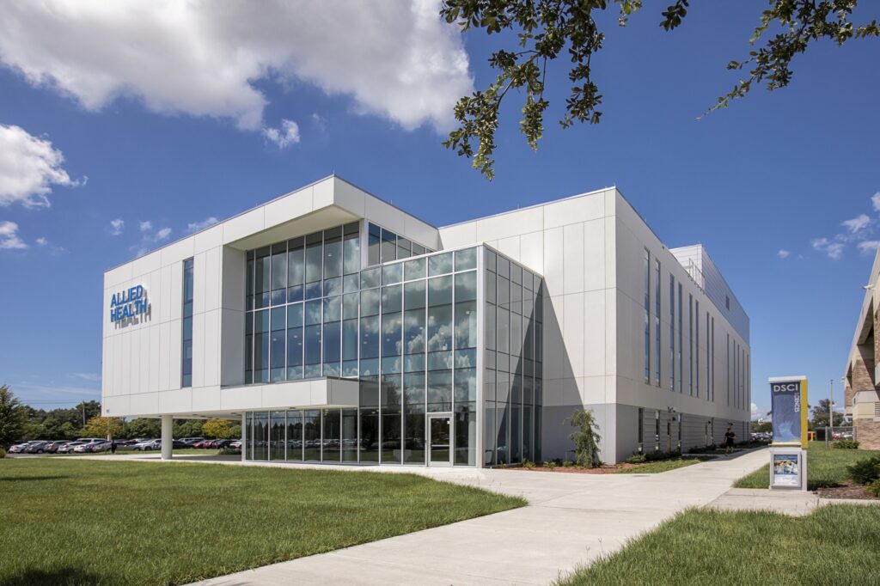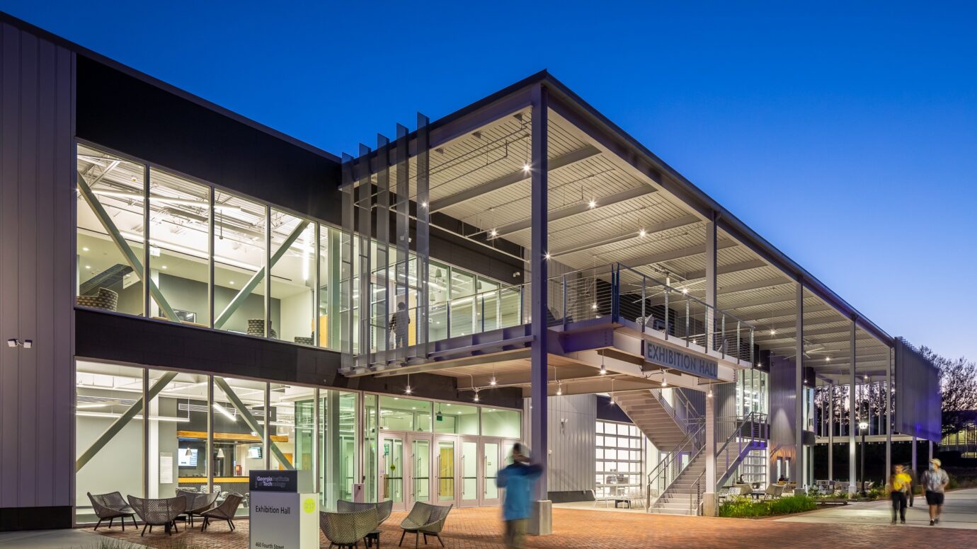
Hillsborough Community College Allied Health Building
Enhanced learning within a simulated hospital setting while replicating real-life situations
This new 60,000-SF, three-story building houses Hillsborough Community College’s nursing, emergency medical services and respiratory care therapy programs. The project also created a new entrance for the campus with parking enhancements and included a central energy plant expansion and infrastructure upgrades that service the new building.
Project Overview
- The building was designed and equipped to include a simulated hospital so multiple programs can work together to replicate conditions found in real-life situations
- The scope of work consisted of new classrooms, medical laboratory technology spaces, computer information system spaces, physical therapy spaces, administrative offices, lecture hall, conference rooms, nursing stations and simulated hands-on laboratories
“It was readily apparent that the Gilbane team had a high level of pride in their work at every stage.”
Dr. Leif Penrose
Dean of Health Sciences
Hillsborough Community College
Quick Stats
- Client:
- Location: Tampa, FL
- Architect:
- Size: 60,000 SF
60,000
square feet
3
stories
$410,000
in savings

Let’s discuss your next project and achieving your goals.
Ask us about our services and expertise.
