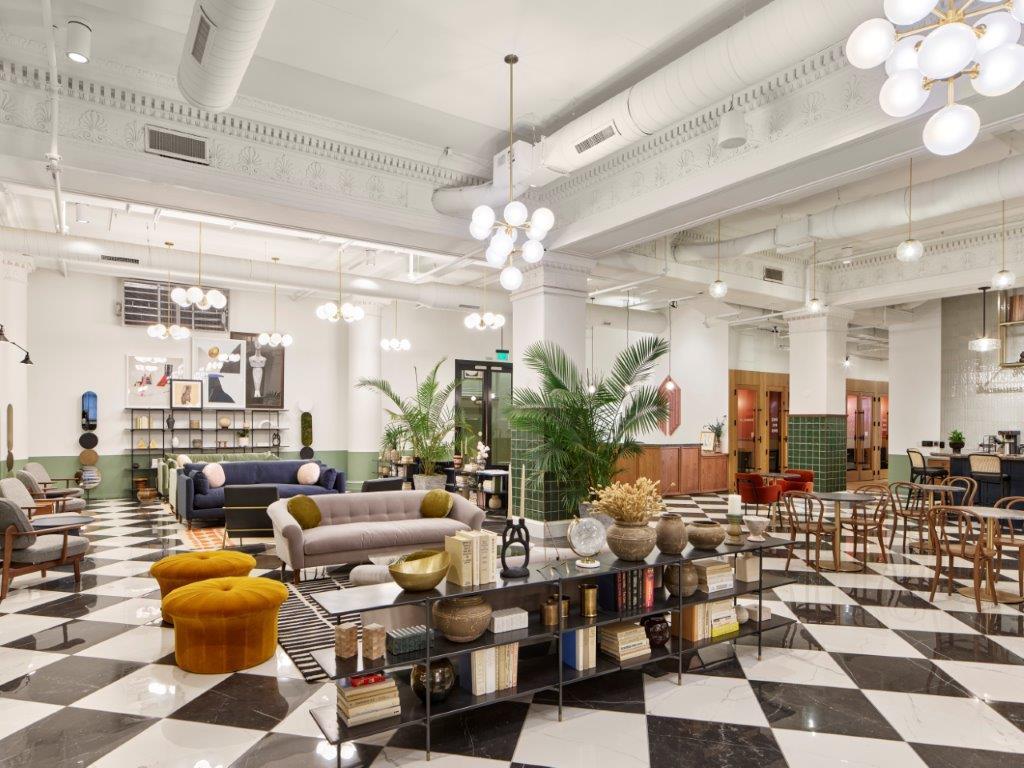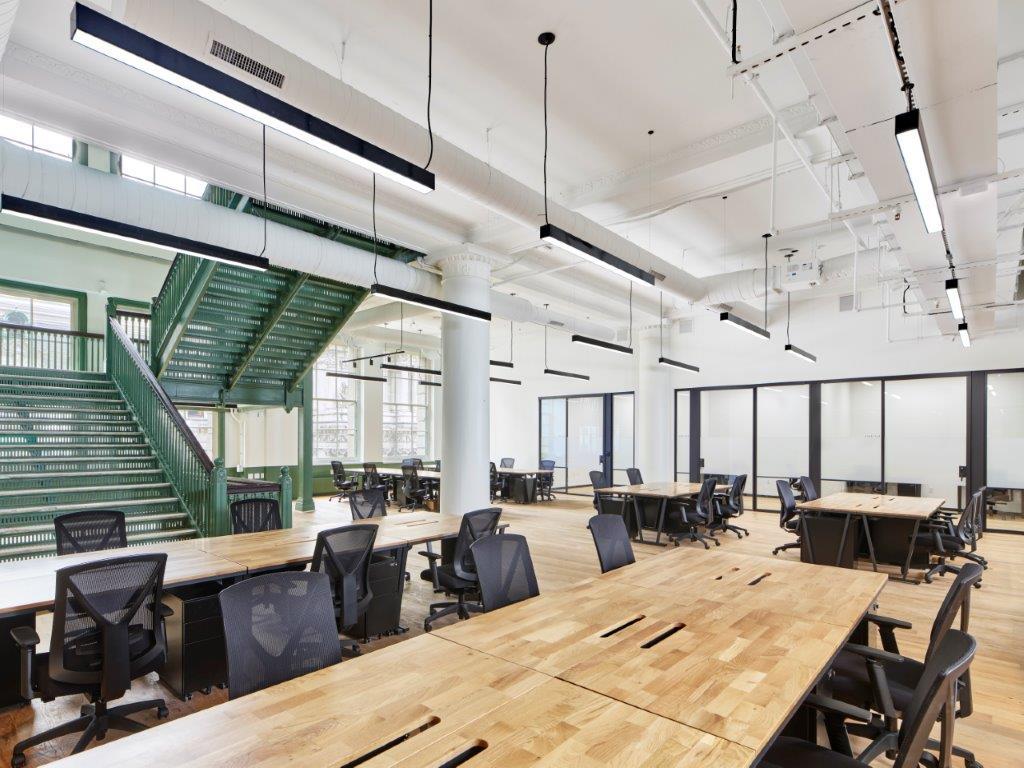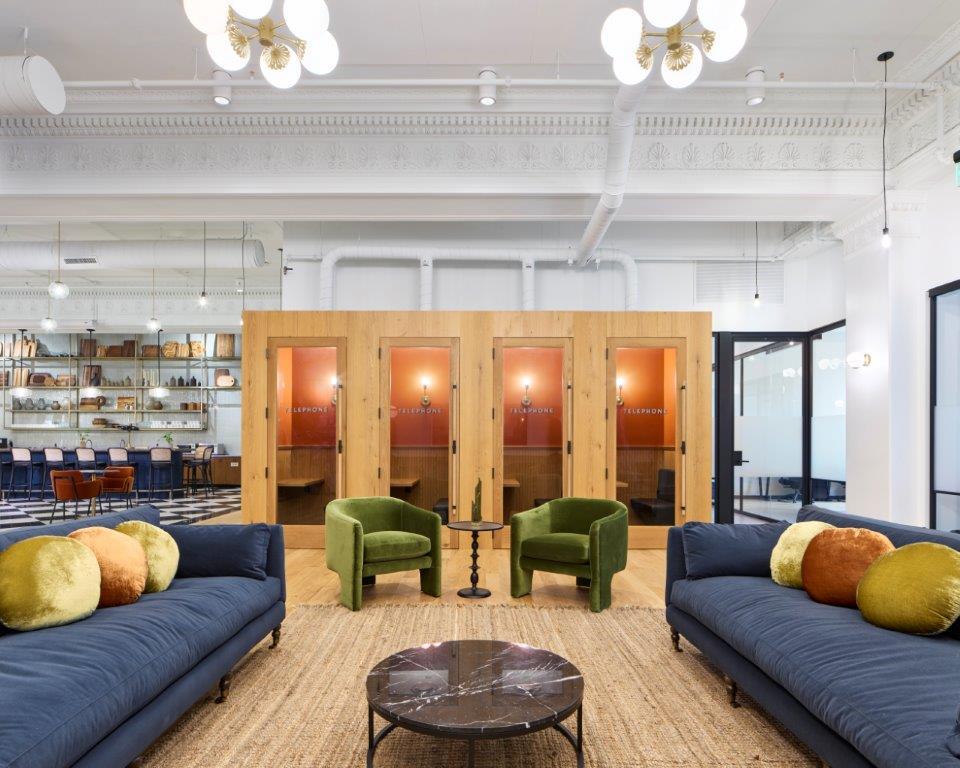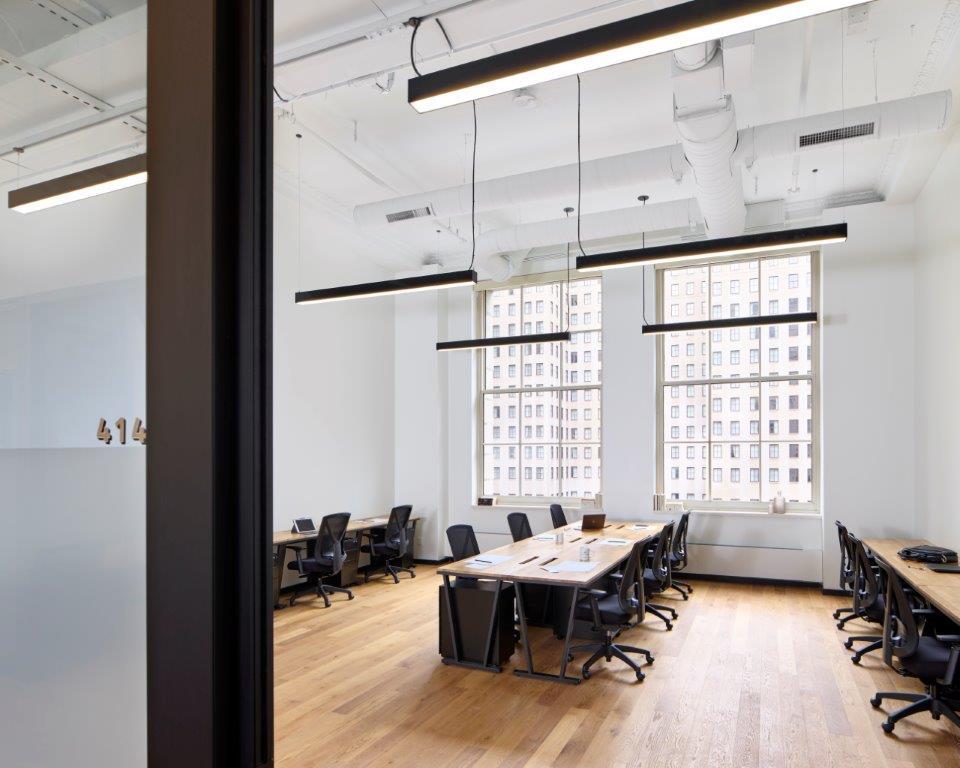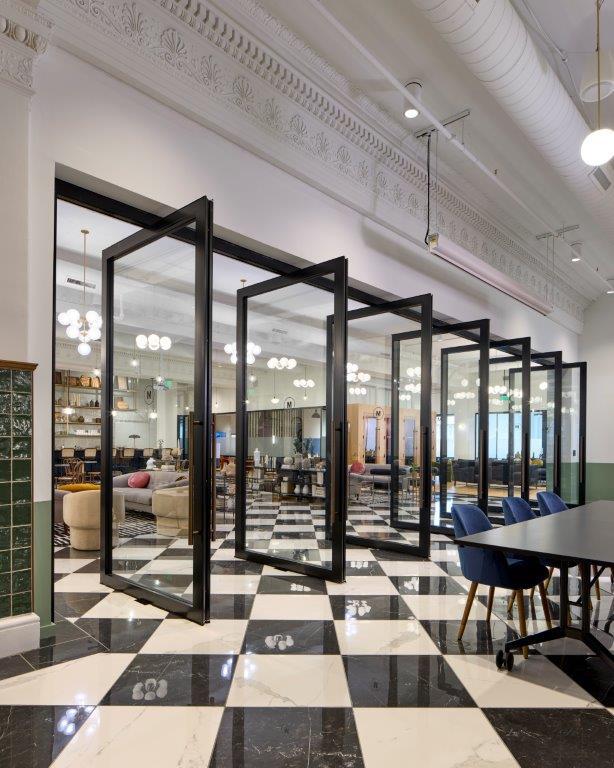
Mindspace at The Wanamaker Office Building
Transforming workspace in the historic Wanamaker Building
The Mindspace Philadelphia location offers open space with shared or dedicated desks, private offices, and communal space for networking. The 41,000-SF co-working space called for custom-made elements, including millwork, multiple kitchens, and a large event space. The high-end architectural woodwork and decorative metals, specifically in the main lounge and event space, blend the existing architecture with the new, as well as give the space a unique and inviting feel for prospective occupants.
Project Overview
- Fourth floor of the historic Wanamaker Building
- Laser scan of the existing space before and after demolition to help capture any unforeseen conditions and incorporate them into the drawings
- Completed ahead of the anticipated move-in schedule which allowed Mindspace to mobilize their site team for early marketing and revenue
“Combined with Gilbane’s construction expertise and their in-house construction technology, Gilbane’s delivered a space that, as a company, we are immensely proud of.”
Barry Devoy
Global Director of Projects
Mindspace
Quick Stats
- Client:
- Location: Philadelphia, PA
- Architect:
- Size: 41,000 SF
41,000
square feet
5
private suites
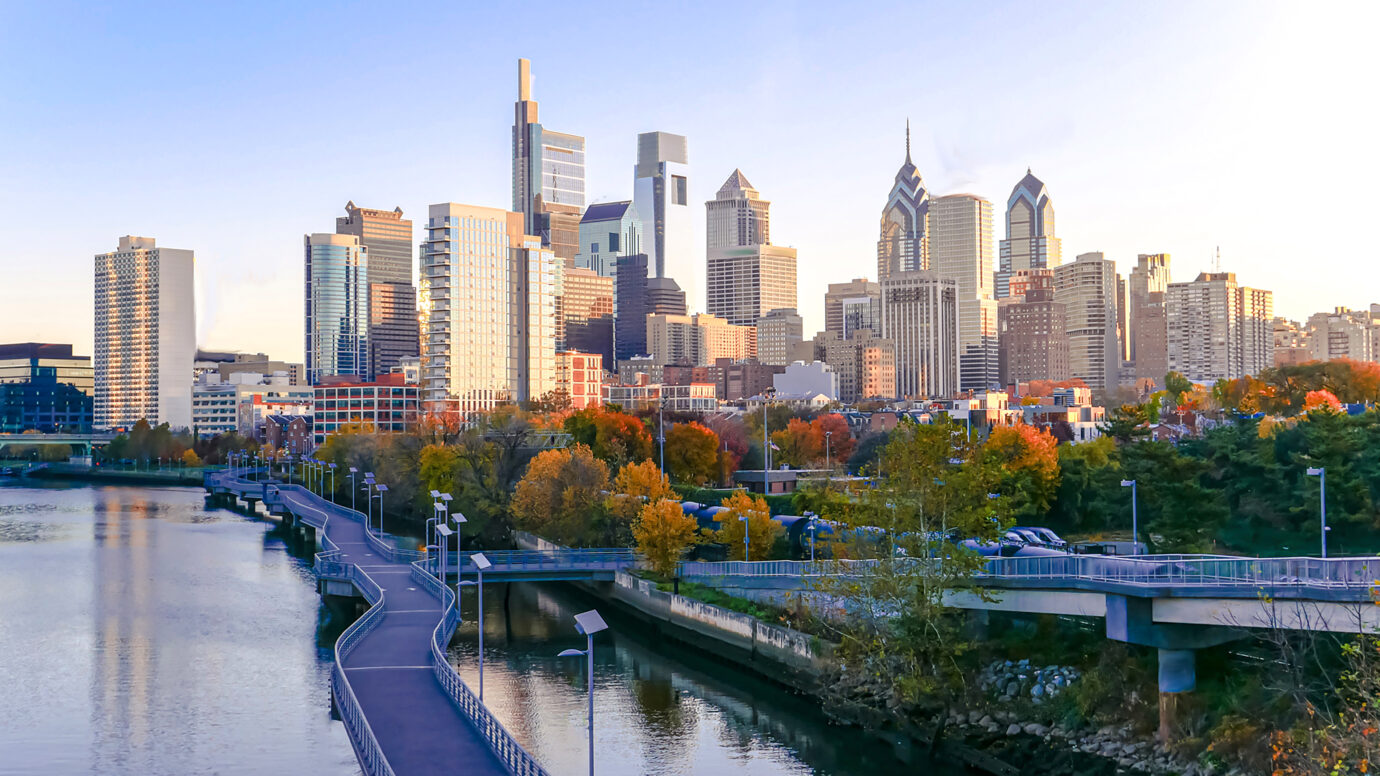
Let’s discuss your next project and achieving your goals.
Ask us about our services and expertise.
