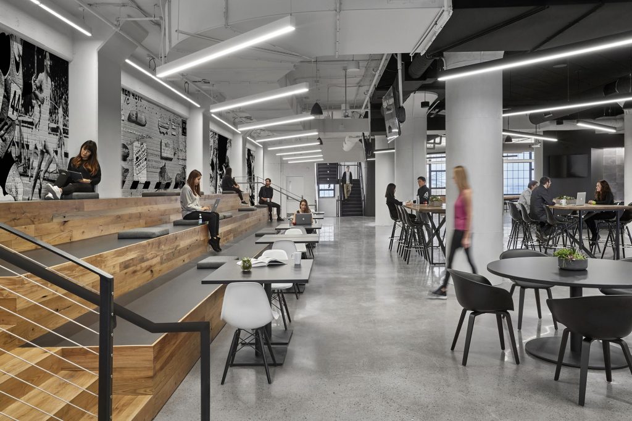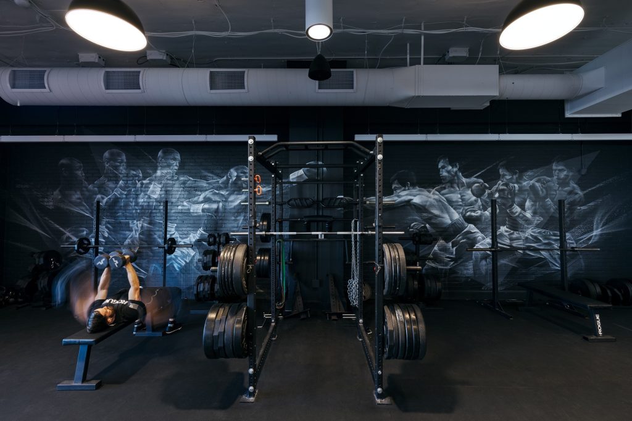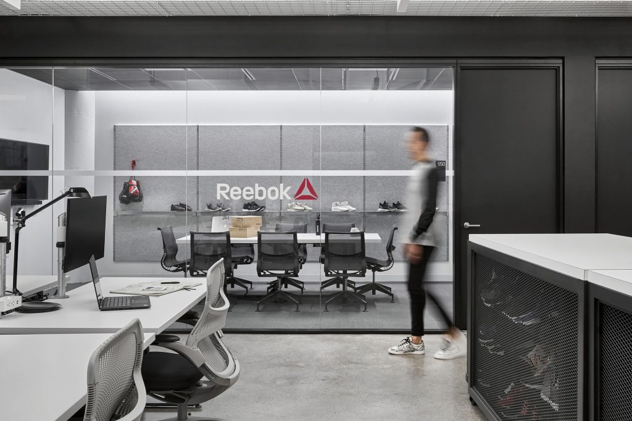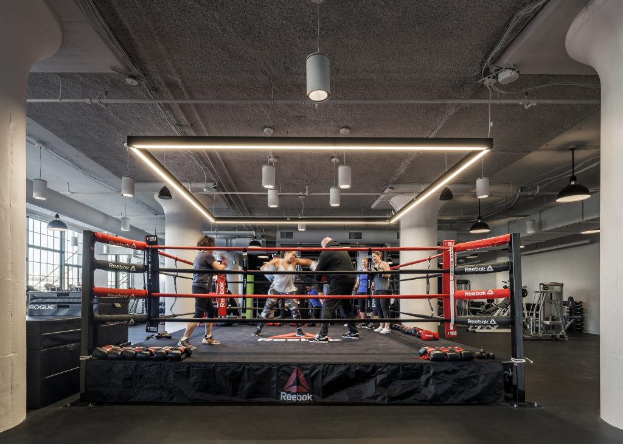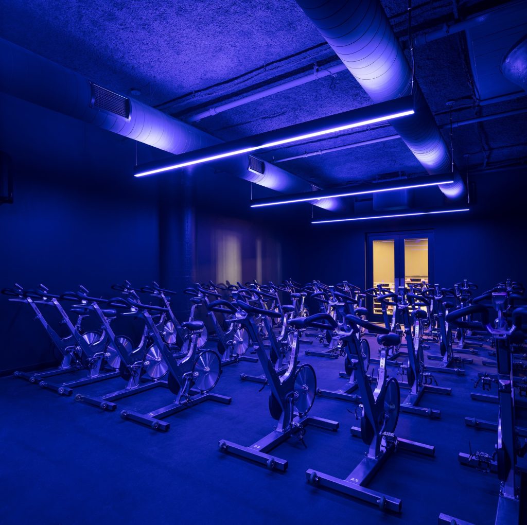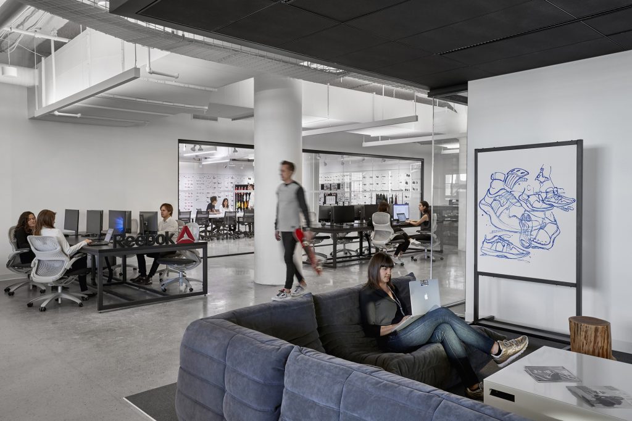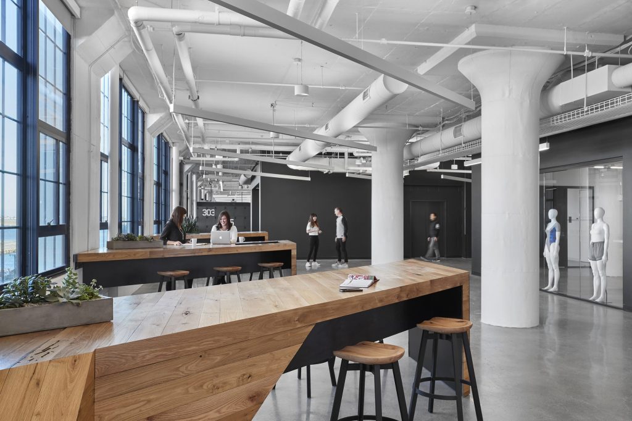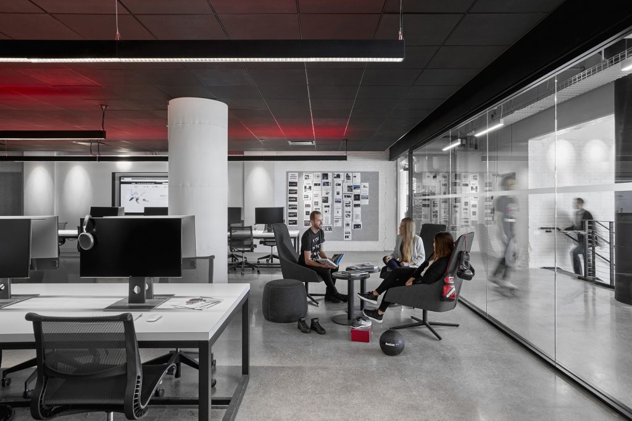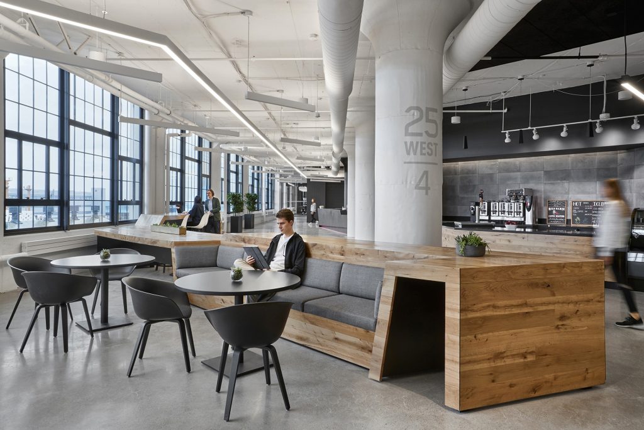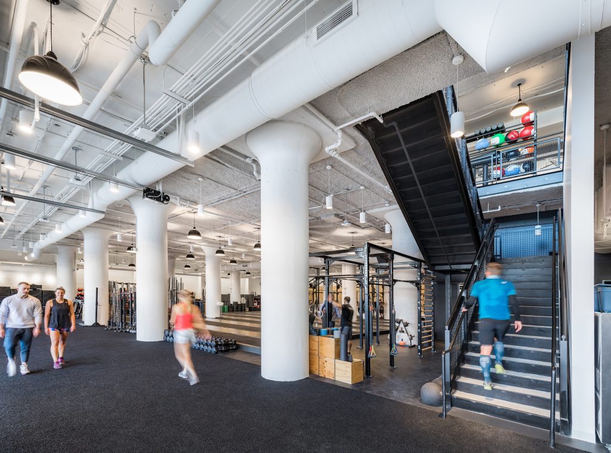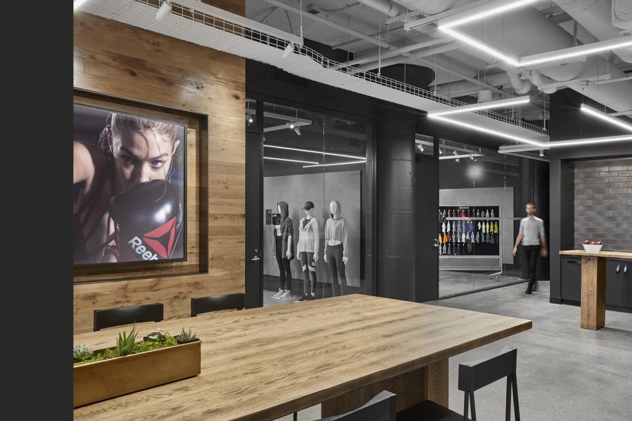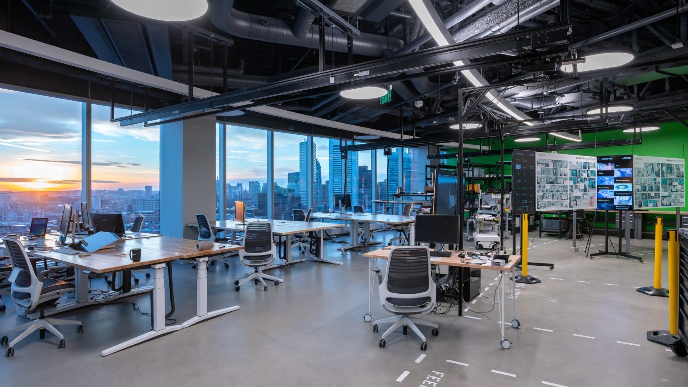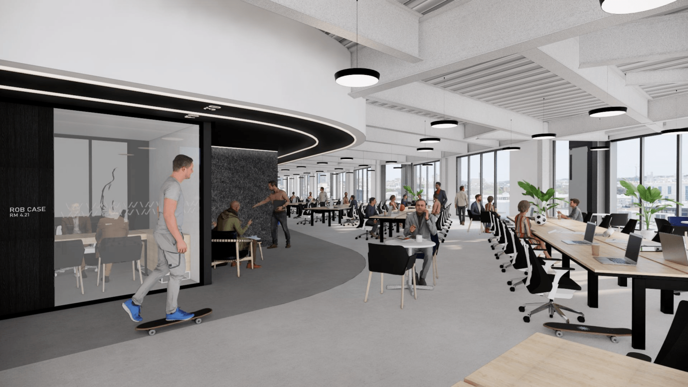
Reebok Headquarters Relocation
New headquarters serves as a model for a healthy workplace
Gilbane, in conjunction with JLL, provided construction management services for the interior fit-out of the Reebok Headquarters, located within the Innovation & Design building in Boston, Massachusetts.
Project Overview
- 220,000-SF spanning five floors and three building addresses
- New facility boasts vast office space, collaborative work areas, conference rooms, client showrooms, a two-story gym, a design lab, a production studio, and a retail store
- 30,000-SF state-of-the-art gym comprised of a raised Cross-Fit floor, boxing ring, free weight and stationary equipment, and interactive classrooms for fitness, dance, yoga, and spin
- Construction was completed in seven phases in various bays and locations throughout the Design Center, the project operated 24-hours a day, 7-days a week to ensure all phases were completed on time
We presented Gilbane with a monumental task – to build a new home for Reebok in less than a year. This was an aggressive timeline and there is no doubt they nailed it. From the very beginning the team at Gilbane were committed to doing things exactly how we liked things to be done – fast and on budget. They have been true collaborative partners and we couldn’t be happier with our new home.
John Lynch
Vice President
Reebok
Quick Stats
- Client:
- Location: Boston, MA
- Architect:
- Size: 220,000 SF
-
Awards:
- ENR New England, Award of Merit Interior Design
- IIDA New England, Workspace over 80,000 SF
220,000
square feet
30,000
square foot gym
130
tradespeople on site

Let’s discuss your next project and achieving your goals.
Ask us about our services and expertise.
