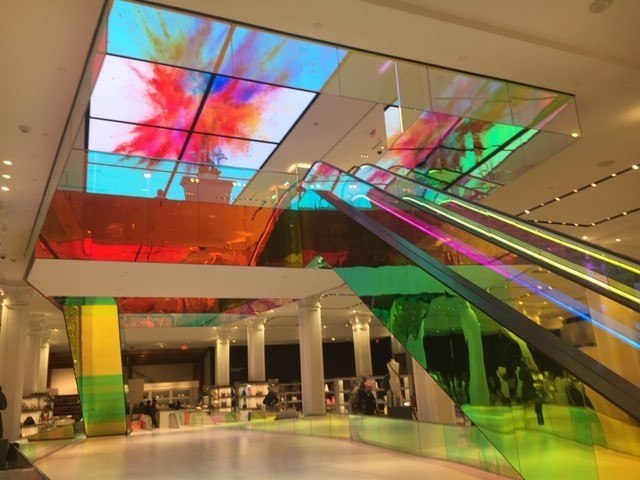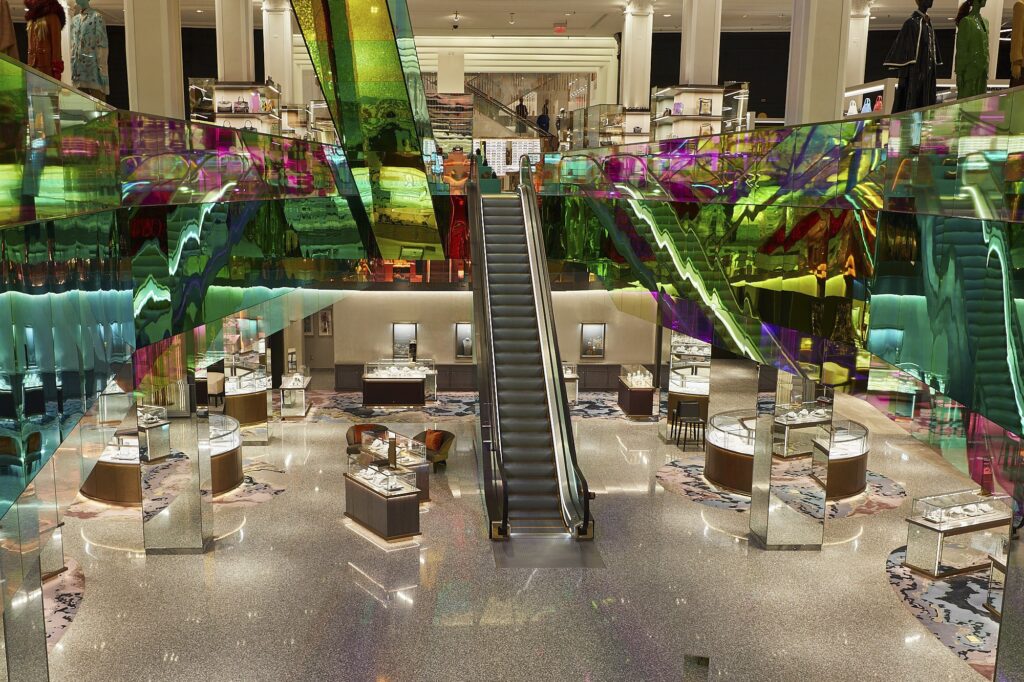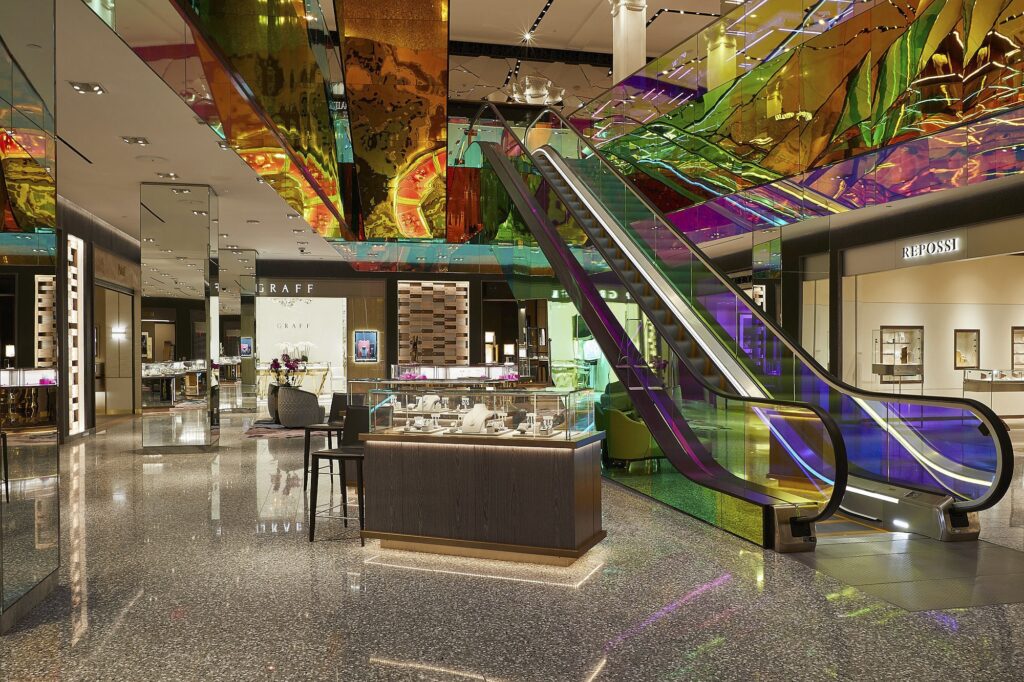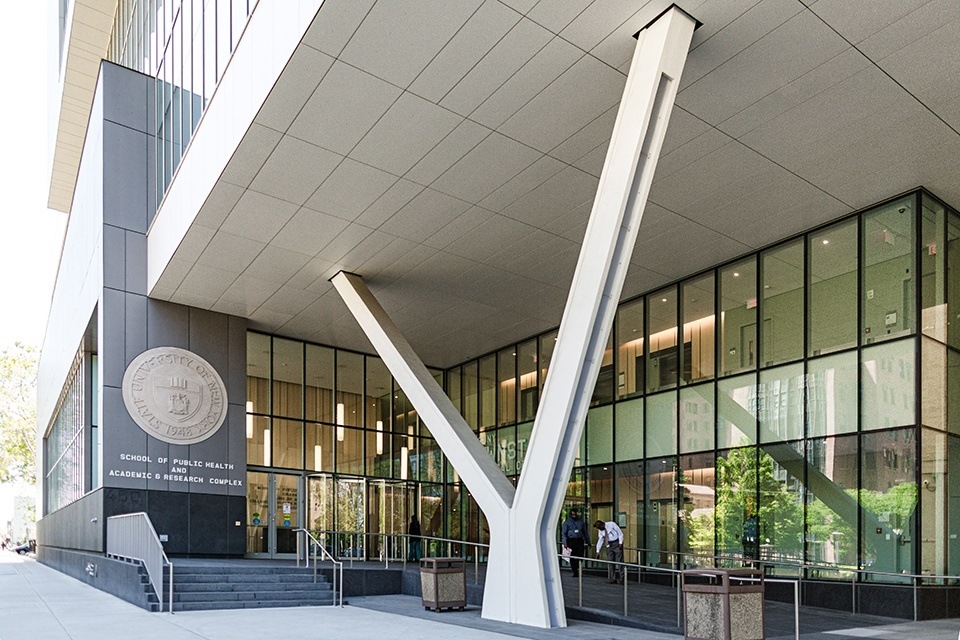
Saks Fifth Avenue Flagship Store Renovation
Saks Fifth Avenue flagship store renovation on New York’s fashionable Fifth Avenue
Gilbane provided construction management services for the select demolition and upgrade of the flagship store. The store remained open to customers during construction, as such, mitigating operational impacts was a top priority. Gilbane utilized temporary barriers and the erection of a temporary work platform to perform the work. The multi-phased project had several turnover milestones and was completed in conjunction with other portions of the sub-projects such as vertical transportation, cellar trenching/fit-out, and infrastructure upgrades.
Project Overview
- First Floor, 50,000-SF demolition of nine existing individual vendor retail store, replace stone flooring, and fit-out high-end retail stores
- Second Floor, 30,000-SF retail renovation included new layout accommodating upgraded infrastructure and vertical transportation projects as well as new interior vendor shop high-end finishes
- Fourth Floor, high-end renovation of the entire 45,000-SF fourth floor retail space
- Cellar, 43,000-SF cellar was converted from back of house employee area/stock space to a new retail space focused on jewelry/watches sales
- Infrastructure upgrades included new permanent escalator, installation of an interconnecting staircase to the third floor, cellar trenching, MEP infrastructure upgrades
“Thank you so much for your team’s work on the Cellar Project. The new space is getting wonderful reviews and the entire Saks organization is very happy with the project. As you know, this was a complicated project with very hard deadlines. The entire Gilbane team was super engaged and very proactive in “seeing around corners” to identify and resolve issues that could have stood in the way of success. I am really impressed with the job that the project team did on a daily basis. Communication as well as the commitment to meeting deadlines was fantastic. They also had great leadership support.”
Saks Incorporated
Quick Stats
- Client:
- Location: New York, NY
- Architect:
- Size: 245,000 SF
245,000
square feet
1867
year originally built

Let’s discuss your next project and achieving your goals.
Ask us about our services and expertise.






