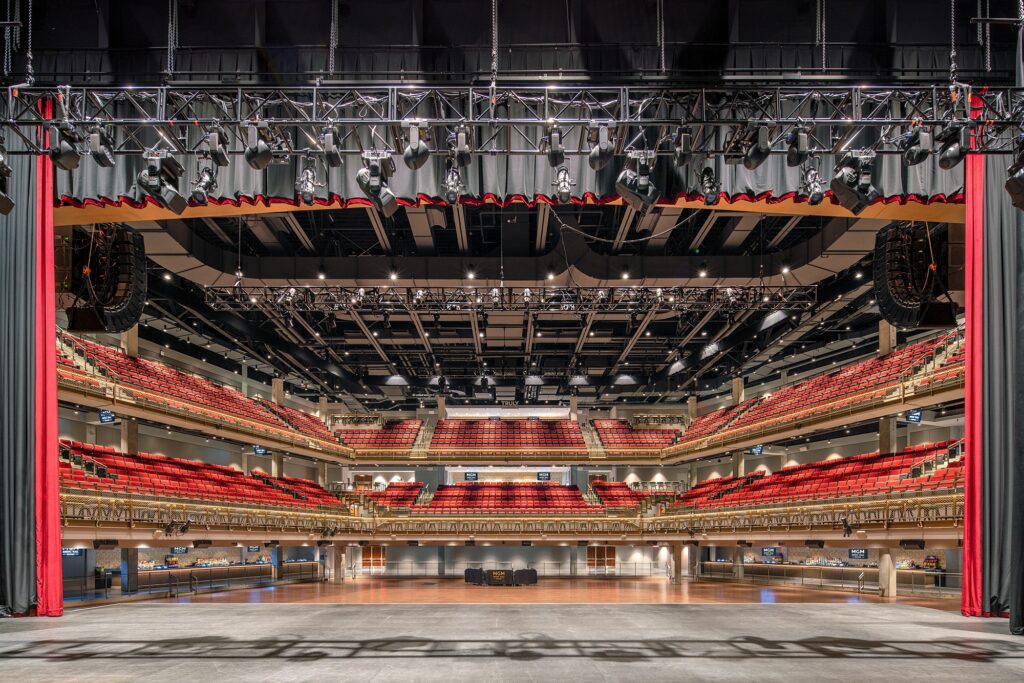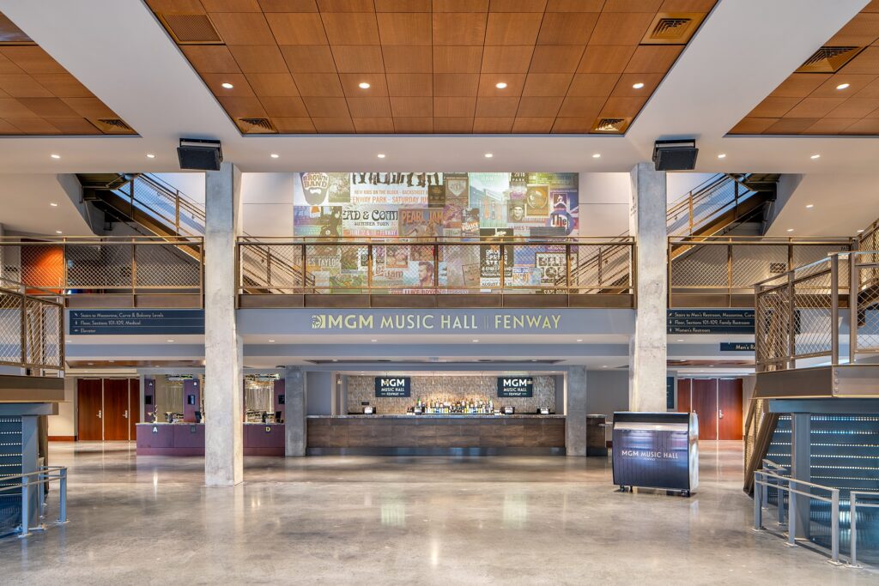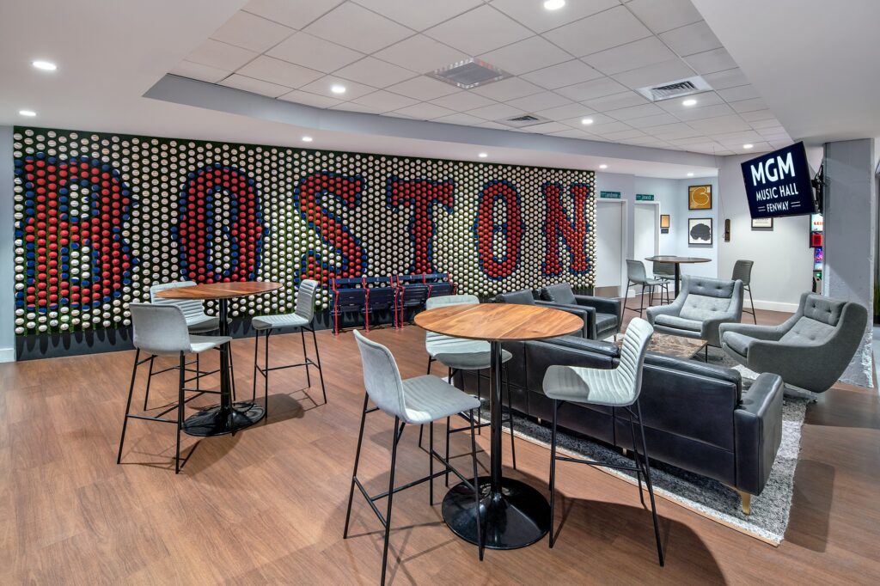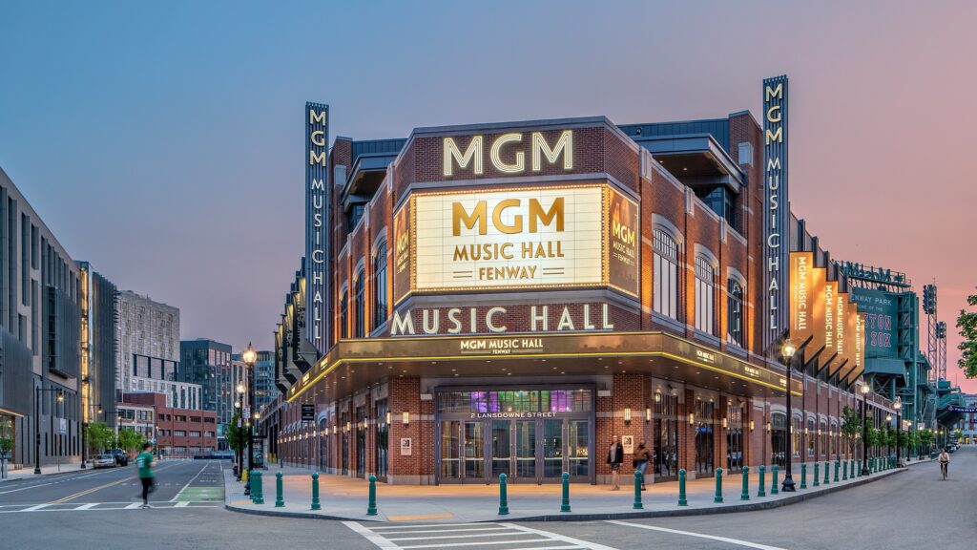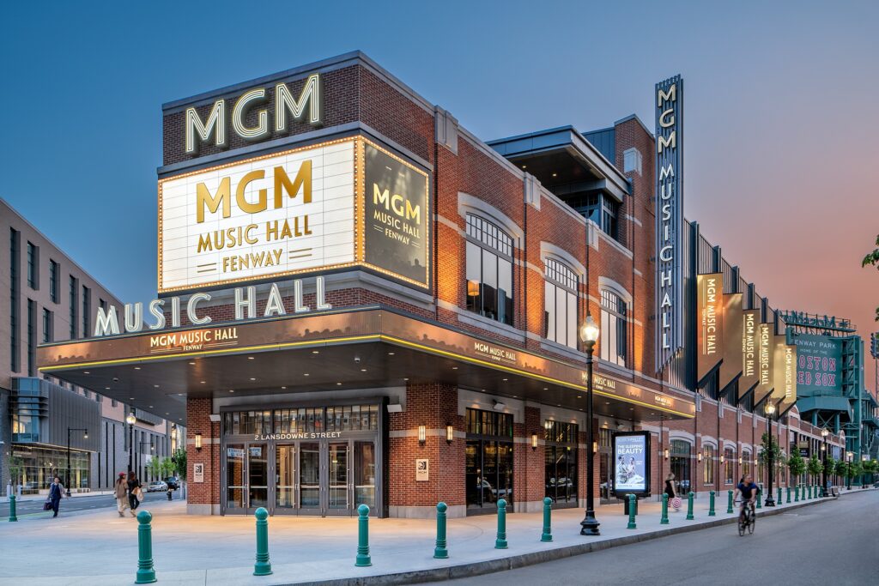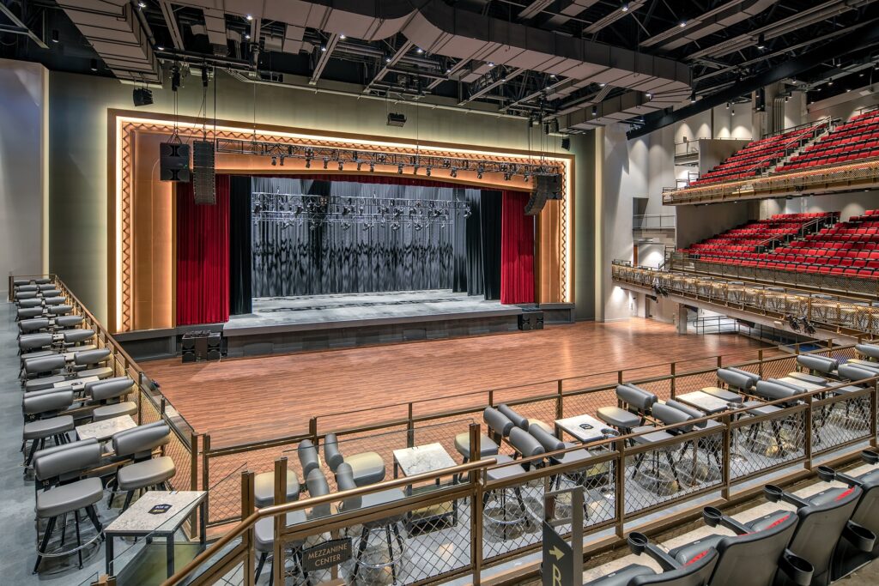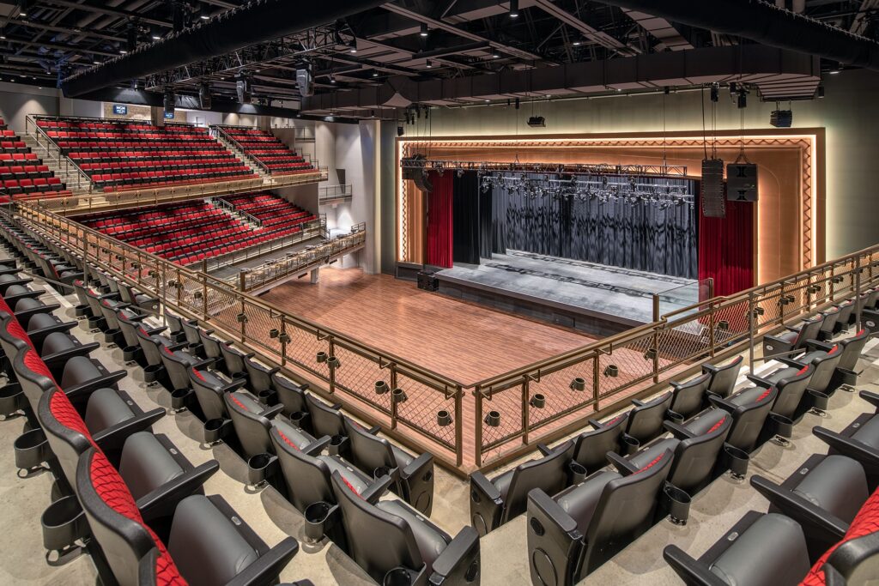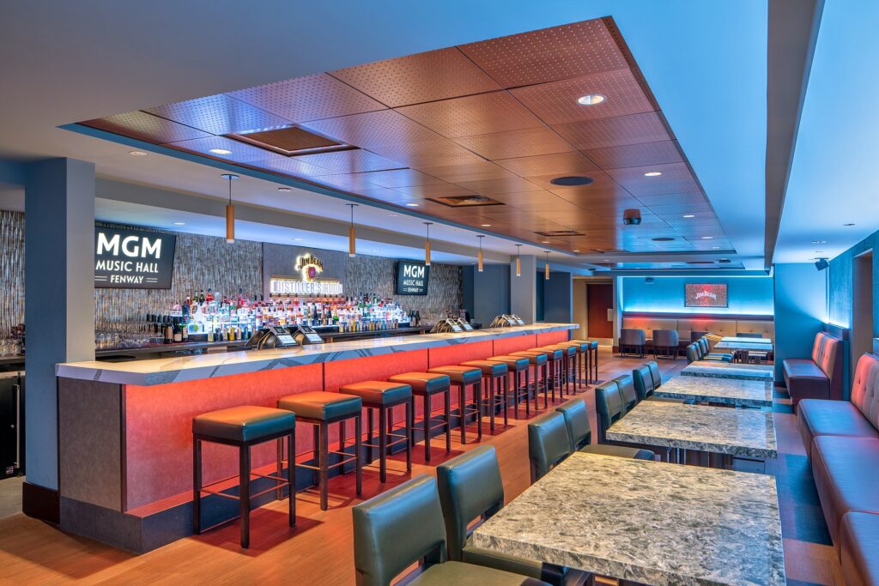
MGM Music Hall at Fenway
Boston’s newest premier venue headlines local music scene
Gilbane provided construction management at-risk services for the ground-up development of the MGM Music Hall. The new, state-of-the-art, multi-use performing arts venue was constructed adjacent to Fenway Park’s right field bleachers. With the capacity to accommodate 5,000 patrons, this project was designed to host a variety of events and functions. The LEED Gold facility also features several sustainable elements including a rooftop solar panel system.
Project Overview
- Enabling work included the demolition of a portion of the existing Fenway Garage and renovation of the remaining space to include back-of-house facilities
- A two-story vertical addition above the garage to include various amenity spaces utilized by Fenway Park or the MGM Music Hall
- Over 5,000 seats with 1,900 on the main floor for stage events and more than 900 guests for banquets
- Also included as part of the Fenway Park improvements is a standalone function space on the fourth level with a 600-guest capacity
Gilbane’s multimedia team’s virtual mock-ups were used by the client for internal meetings to keep design development and decision making moving forward.
Quick Stats
- Client:
- Location: Boston, MA
- Architect:
- Size: 175,000 SF
175,000
square feet
5,000
person capacity
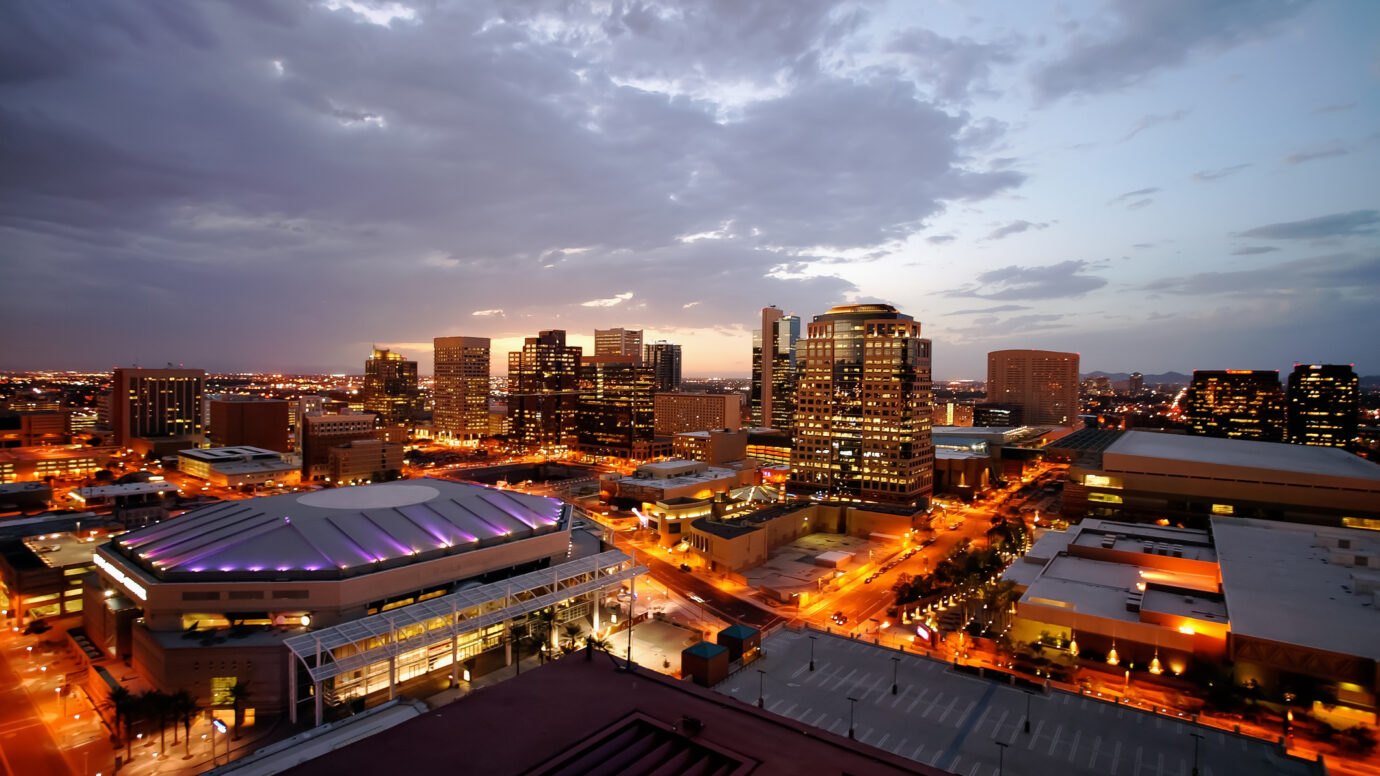
Let’s discuss your next project and achieving your goals.
Ask us about our services and expertise.
