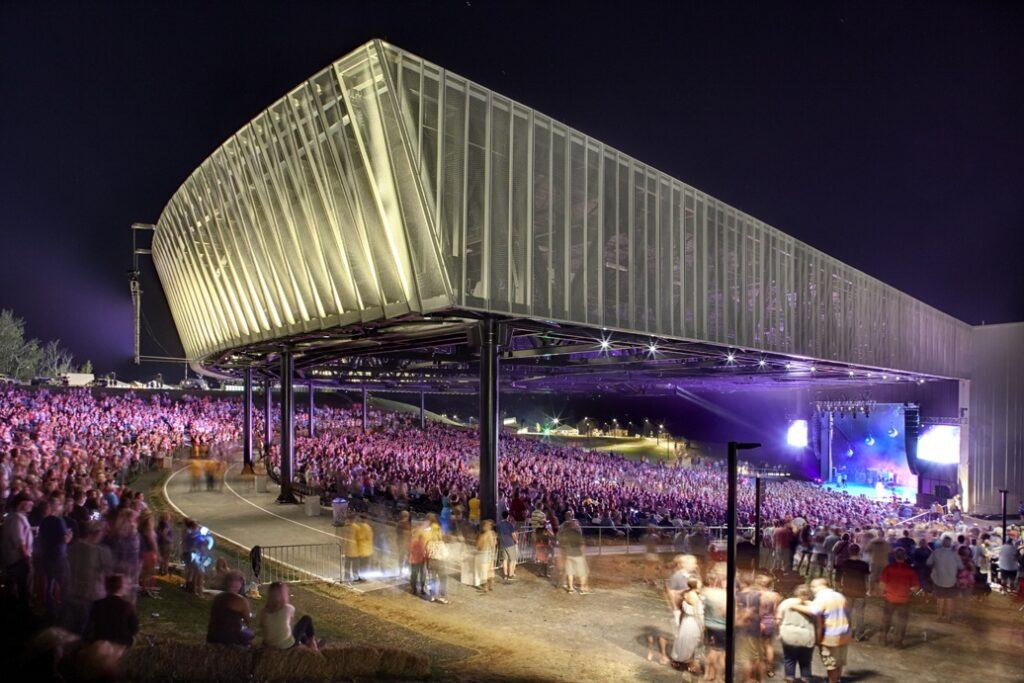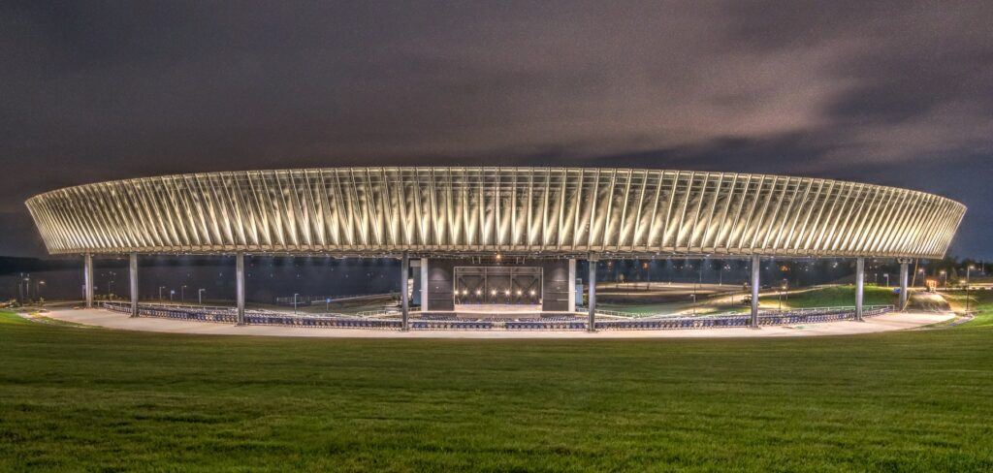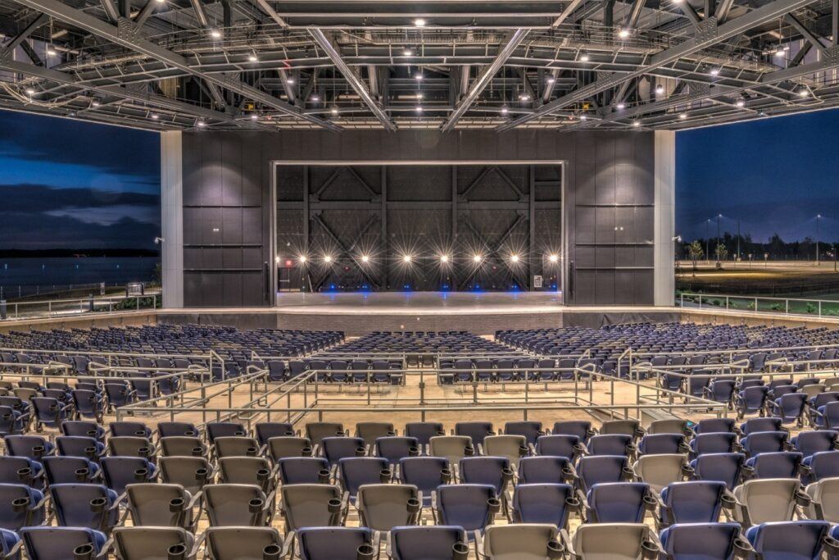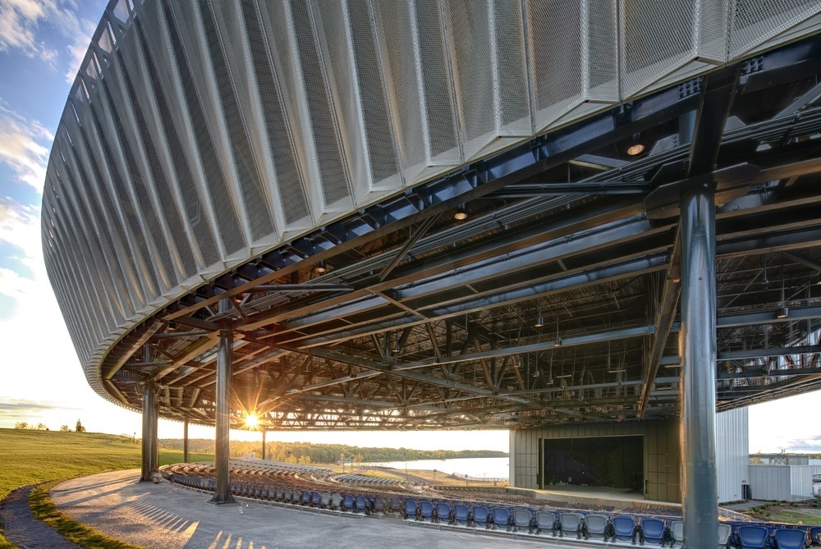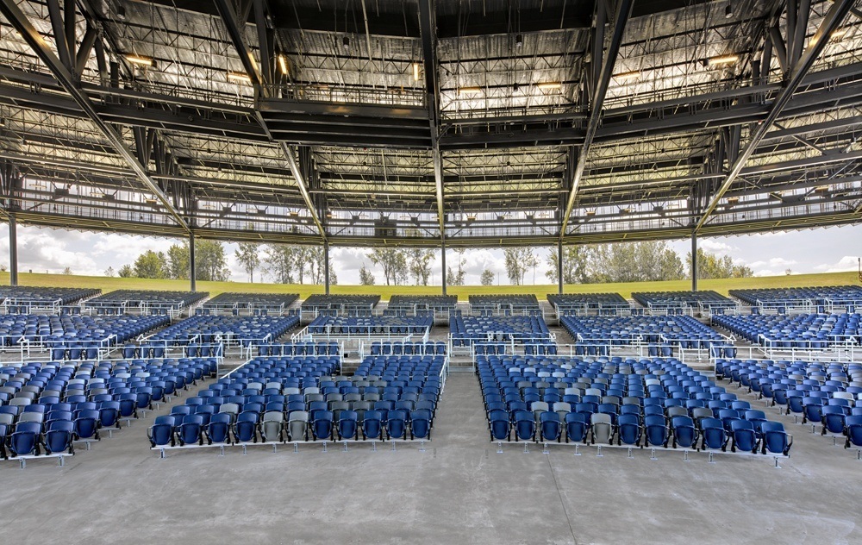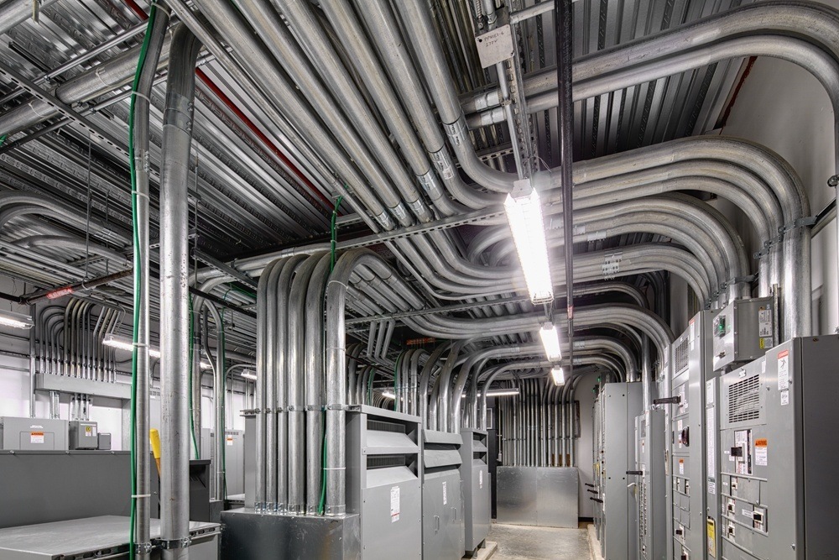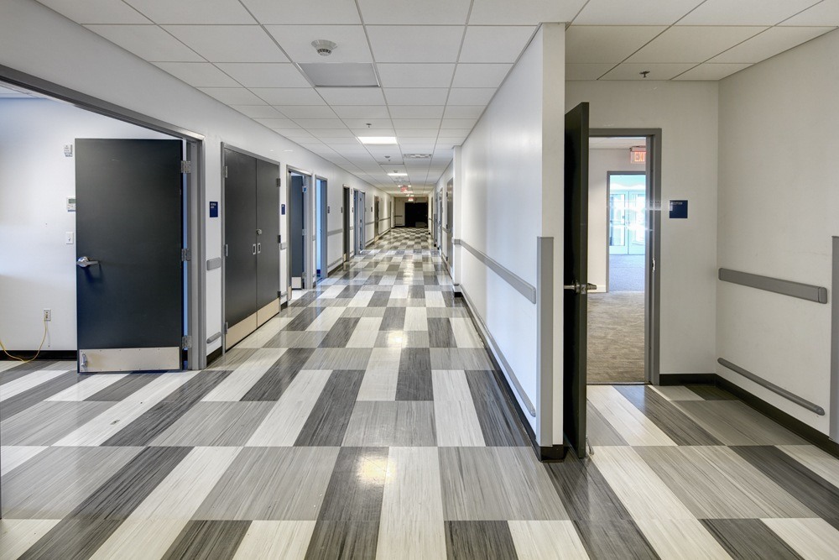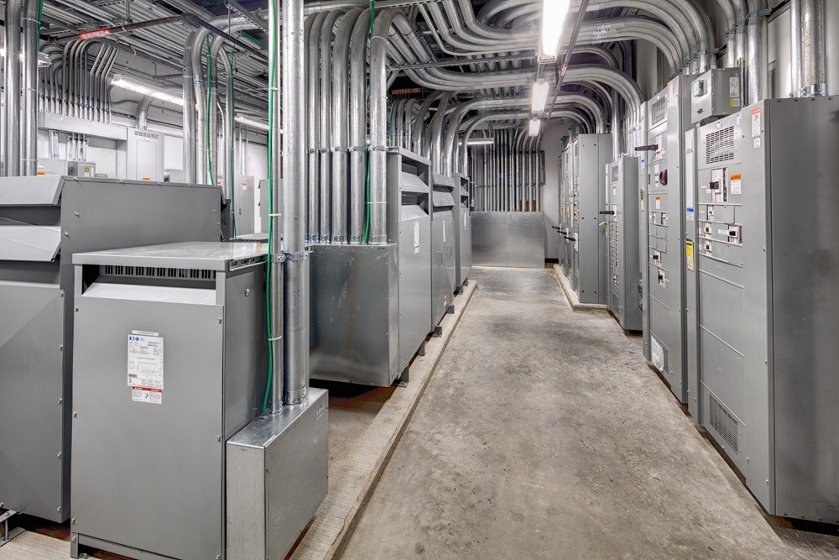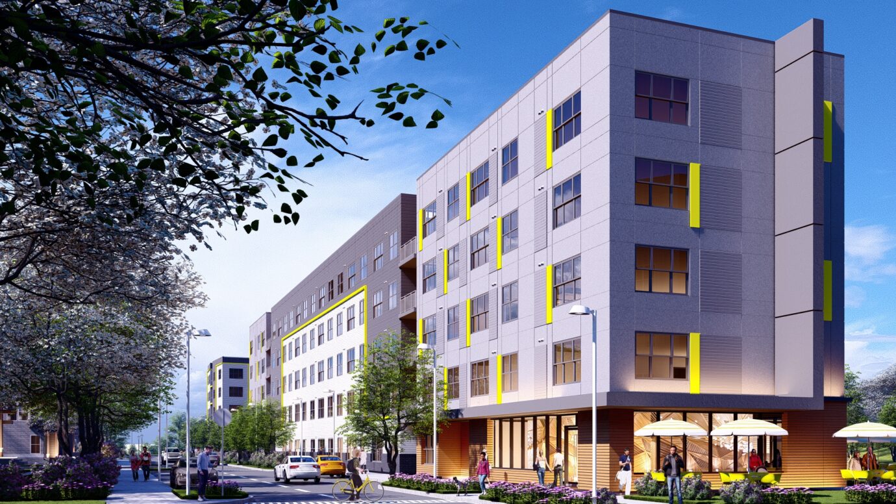
Onondaga Lakeview Amphitheater
Vibrant, new amphitheater designed and built within one year on a superfund site
The Onondaga Lakeview Amphitheater is an outdoor event complex, which includes an amphitheater with an estimated seating capacity of approximately 17,500 (both covered and lawn seats), a nature area, vendor/festival area and recreational trails. The project included the design and construction of a pavilion, stage-house, back-of-house, loading dock, restroom facilities and a box office from the design-build team of Gilbane and architects DLR Group and QPK Design.
Project Overview
- The pavilion roof utilizes eight trusses with four unique end conditions and achieves a maximum span of 190-feet
- Each of the trusses weigh over 84,000-pounds at 190-feet in length, and are supported by the steel at the stage and columns
- Gilbane re-mediated the site, an Environmental Protection Agency (EPA) Superfund waste site, to comply with Federal, State and local environmental regulations
- Over 80,000-cubic yards of existing industrial waste had been excavated and relocated to an onsite staging area, with more than 130,000-cubic yards of infill material imported, not including topsoil
Quick Stats
- Client:
- Location: Syracuse, NY
- Architect:
- Size: Pavillion: 40,000 SF; Stage: 5,400 SF; Back House: 23,400 SF
-
Awards:
- AIA Central New York, Design Award
- AIA New York State, Award of Citation
- Building Design + Construction, Building Team Platinum Award
- ENR, Best of the Best – Government/Public Projects
- ENR New York, Excellence in Safety
- ENR New York, Government / Public Projects
- Illuminating Engineering Society, Illumination Award of Merit
40,000
square foot pavillion
5,400
square foot stage
23,400
square foot back house
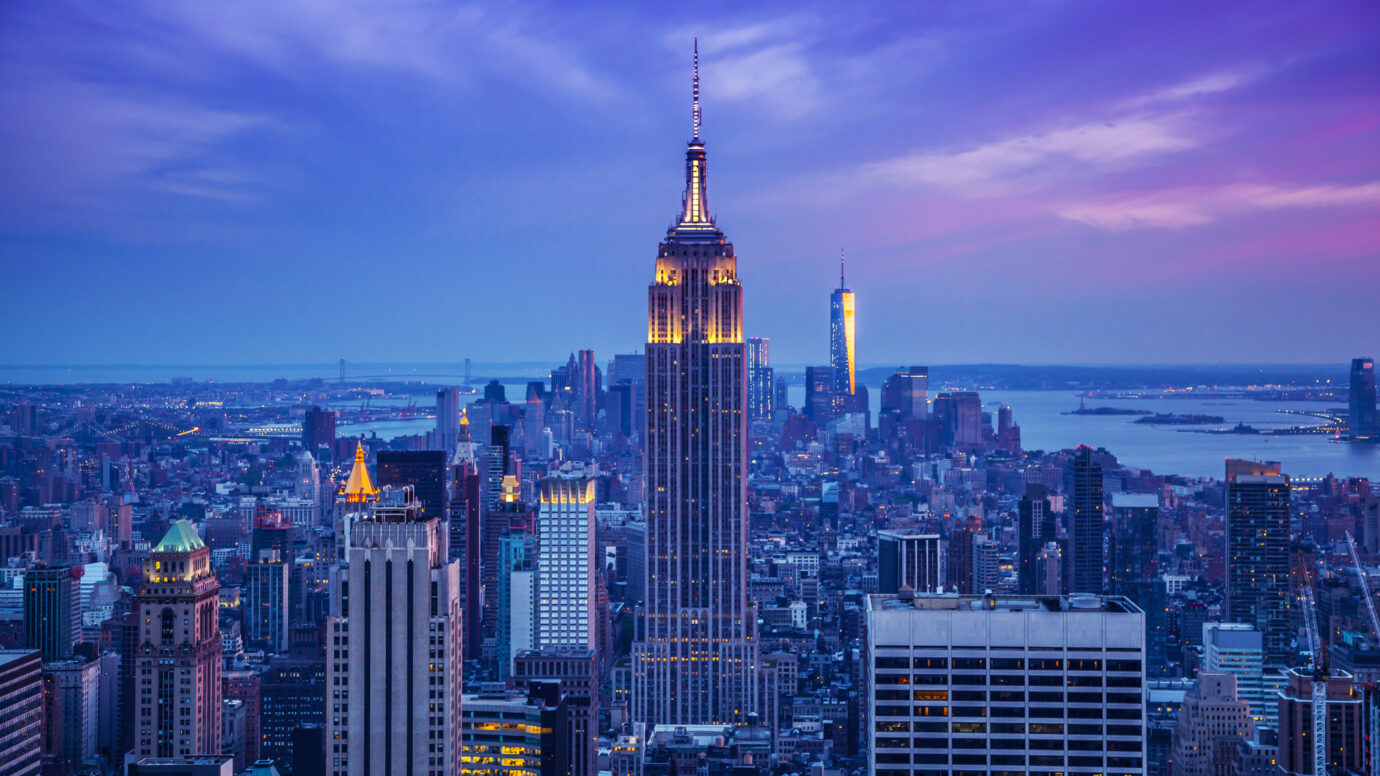
Let’s discuss your next project and achieving your goals.
Ask us about our services and expertise.
