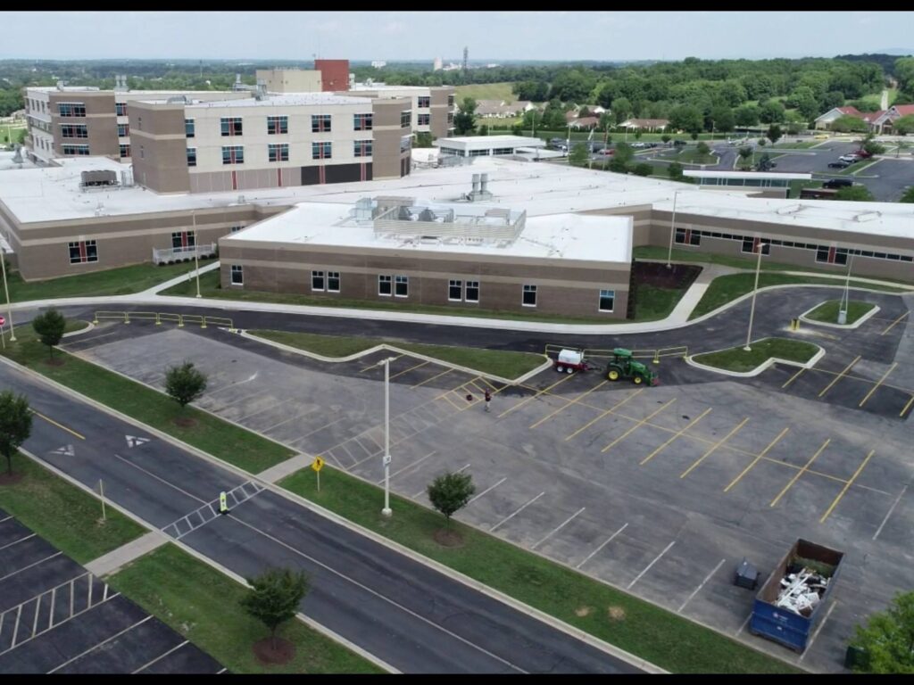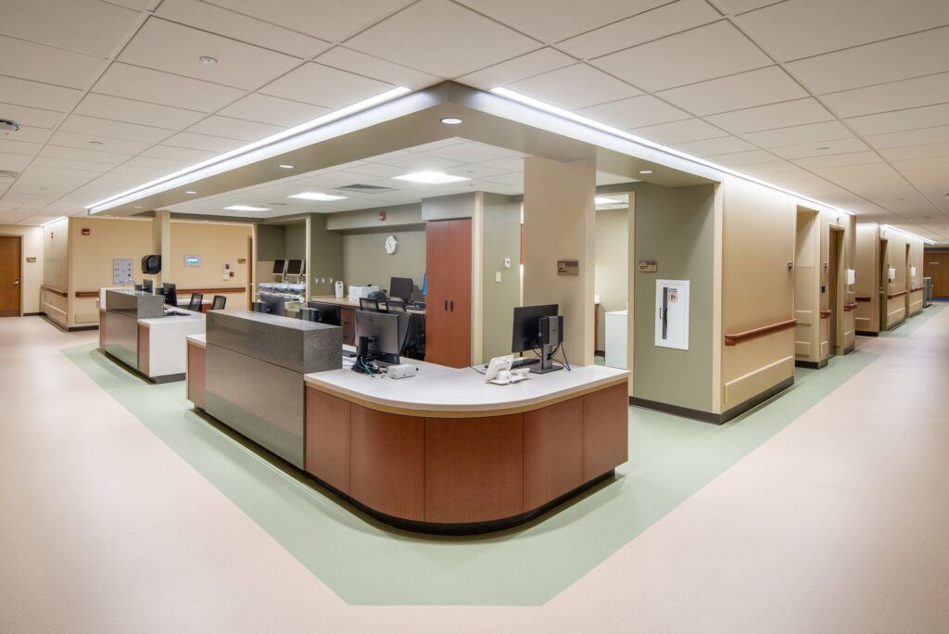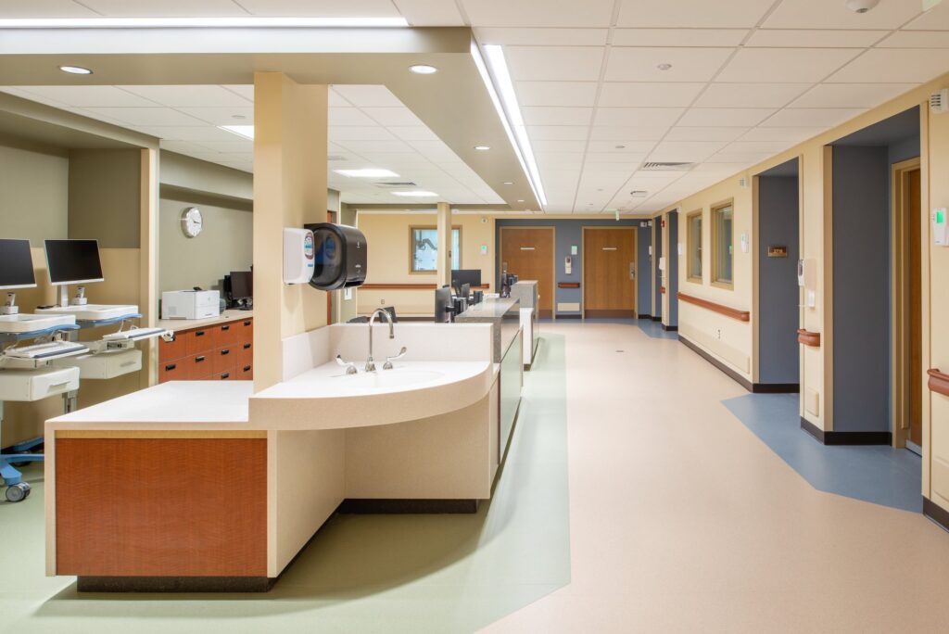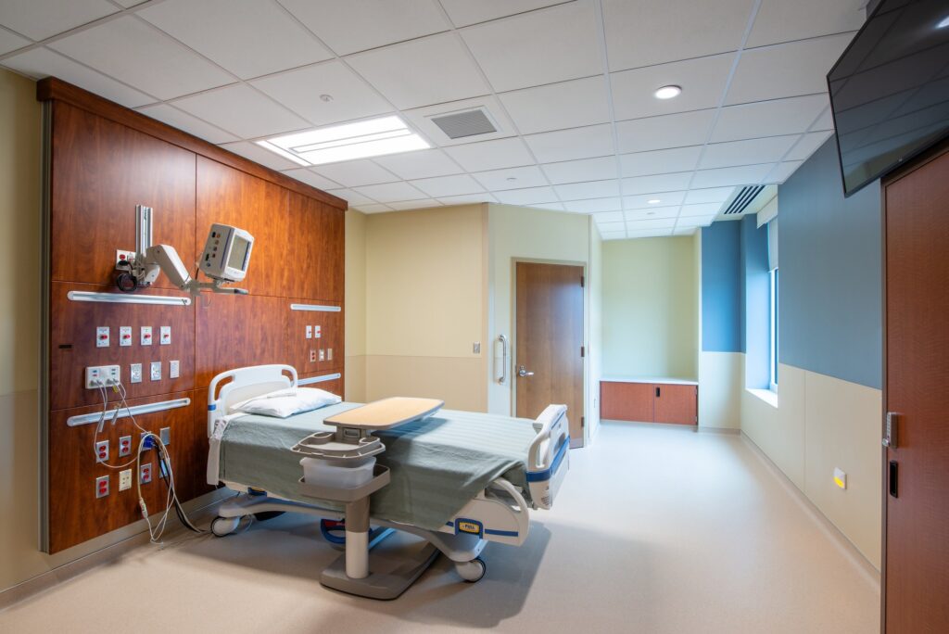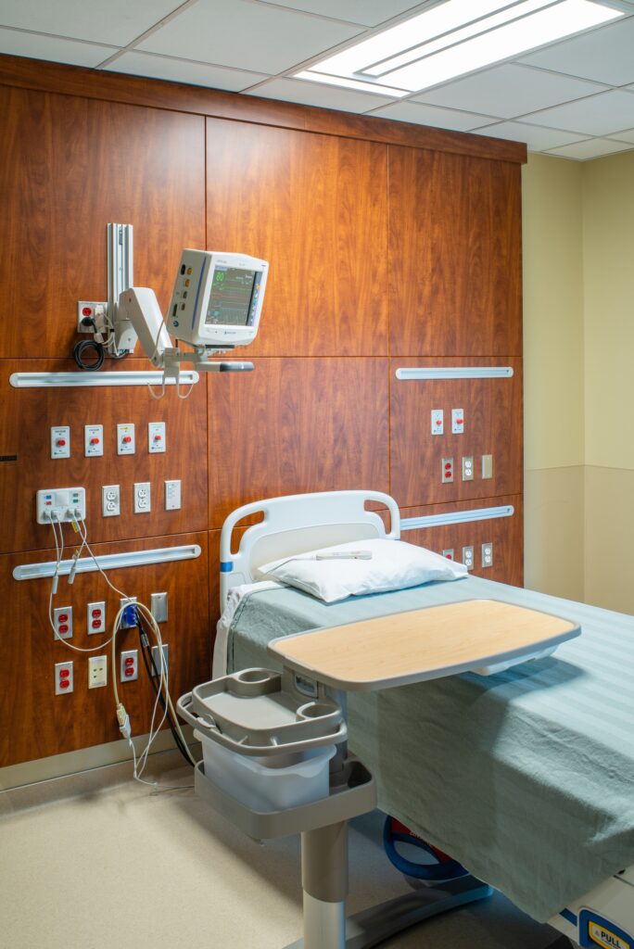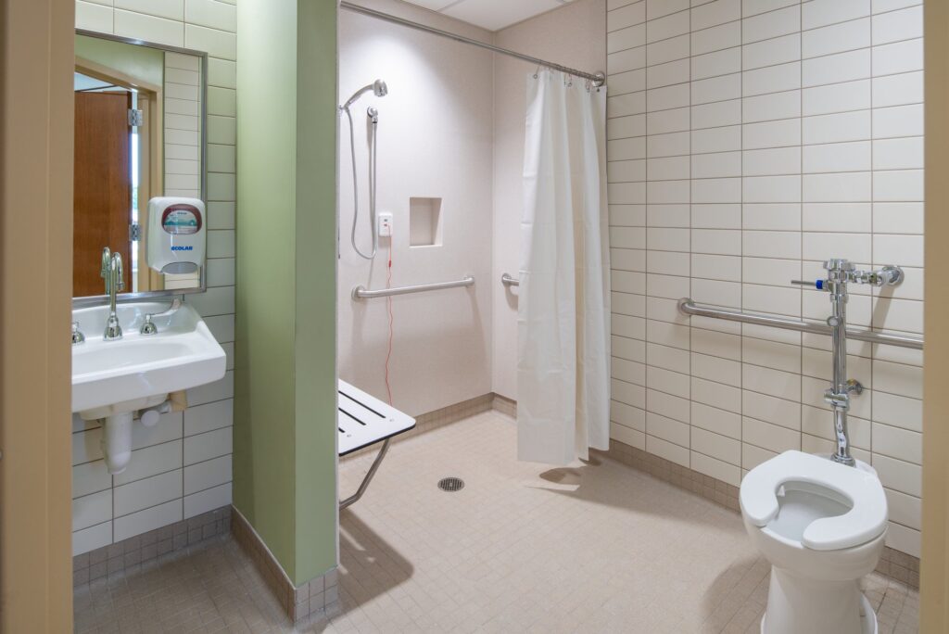
Meritus Health, 2 South – Regional Infection Containment Wing
Rapid-response COVID hospital completed in just 120 days
Responding to government request, the first-of-its-kind design-build hospital included 20 ventilator-capable negative pressure isolation rooms. While the facility originated as a response to COVID-19, it was designed and built to contain and treat any type of future infectious disease. For a building of this size, it would typically take six to nine months to design and receive a building permit. Due to the project team’s collaboration and design-build approach, the facility was designed and received a building permit in less than six weeks.
Project Overview
- To accomplish the 120-day, fast-track schedule, the project team got creative
- Washington County Permit and Inspections department was brought into daily meetings to increase transparency and communication
- The goal was to proactively identify areas for improvement to minimize delays in the permitting and life safety process
- Due to the project team’s collaboration, the facility was designed and received a building permit in less than six weeks
“I appreciated the efforts to manage the expectations, quality build and response time needed by all parties to complete this job with such an accelerated timeline. I always received timely and complete communication regardless of the priority level and complexity of the issue that needed conveyed.”
Kristie Carbaugh
Executive Director Outpatient Quality Care and Redesign
Meritus Medical Center
Quick Stats
- Client:
- Location: Hagerstown, MD
- Architect:
- Size: 13,000 SF
-
Awards:
- Engineering News-Record (ENR) Mid Atlantic, Merit Award – Healthcare
- Gilbane Building Company, Thomas and William Gilbane Project Achievement Award
120
days to completion
20
negative pressure isolation rooms
2
months weather tight

Let’s discuss your next project and achieving your goals.
Ask us about our services and expertise.
