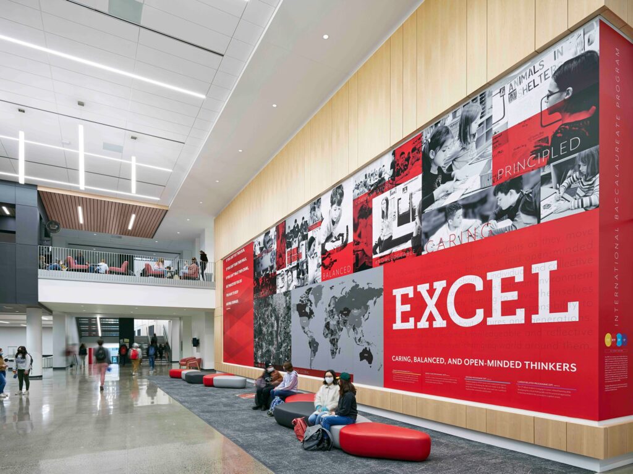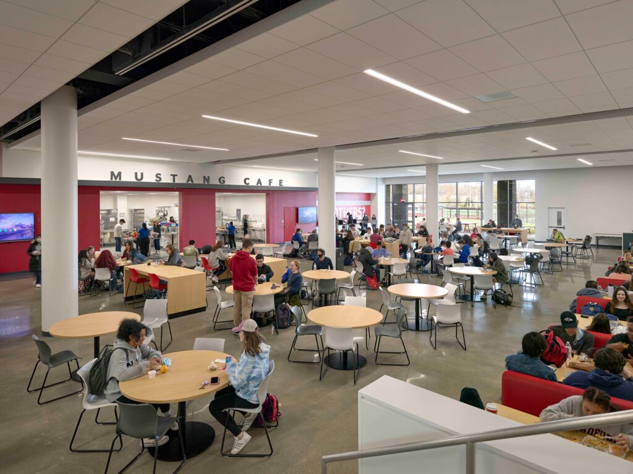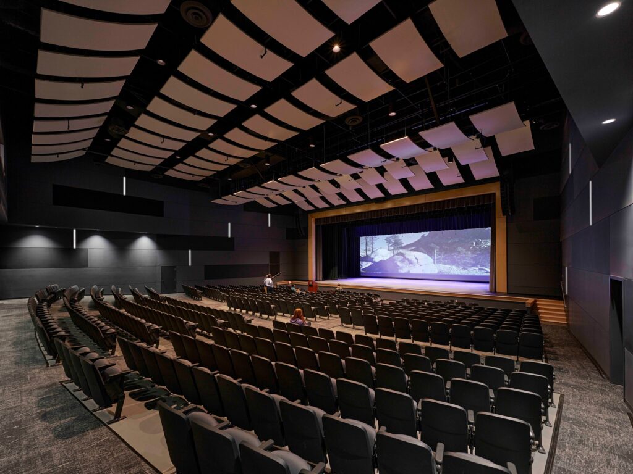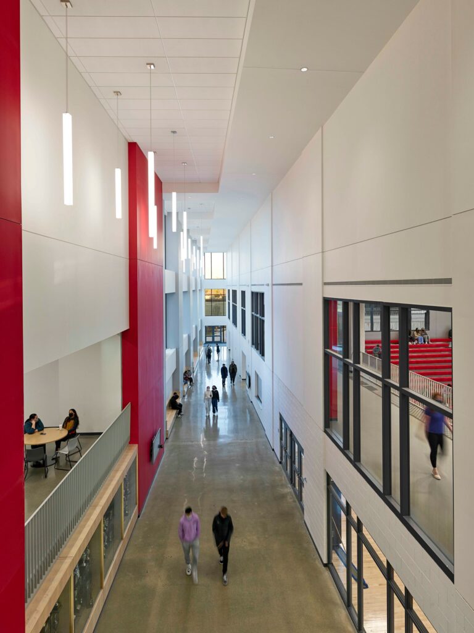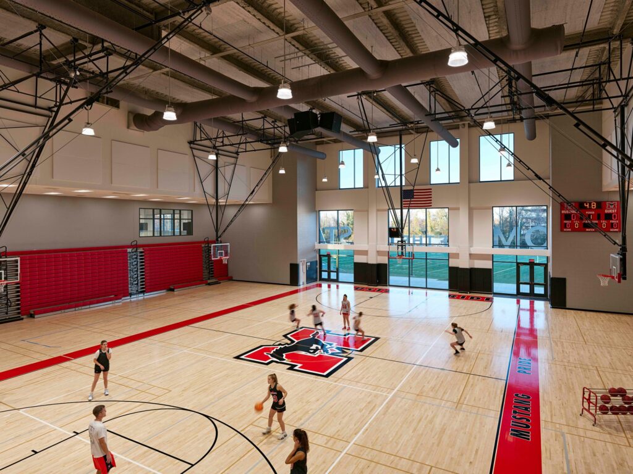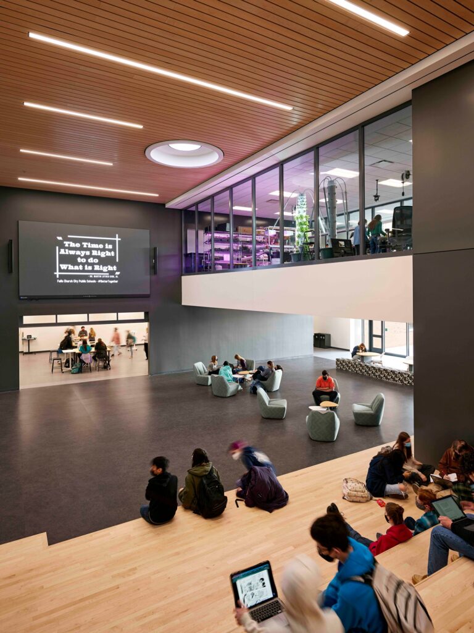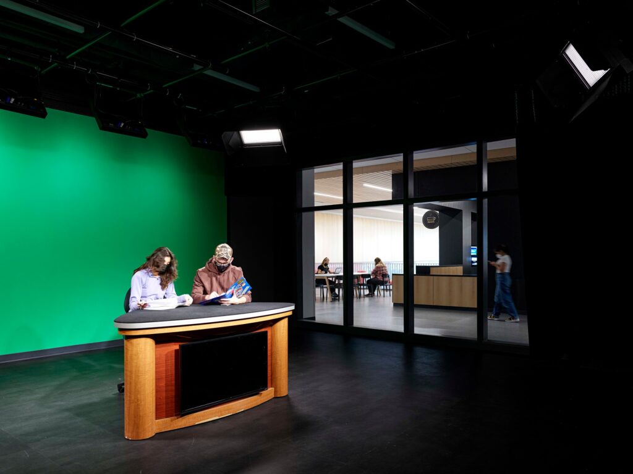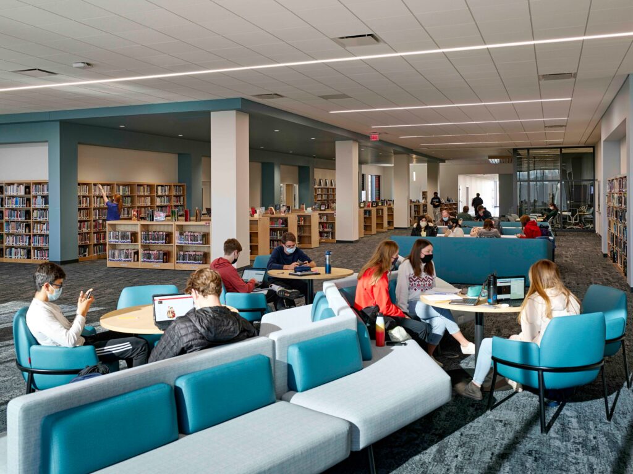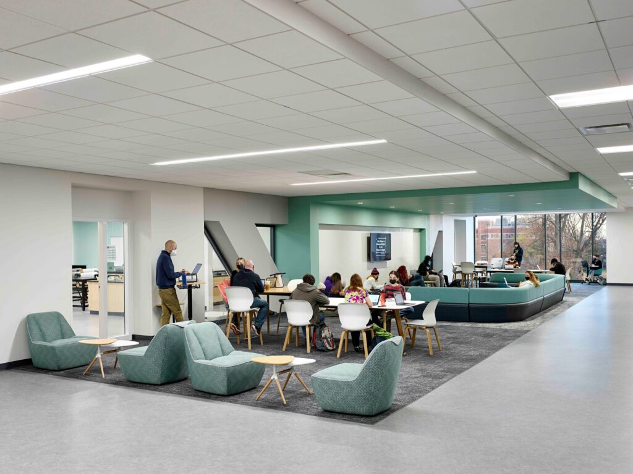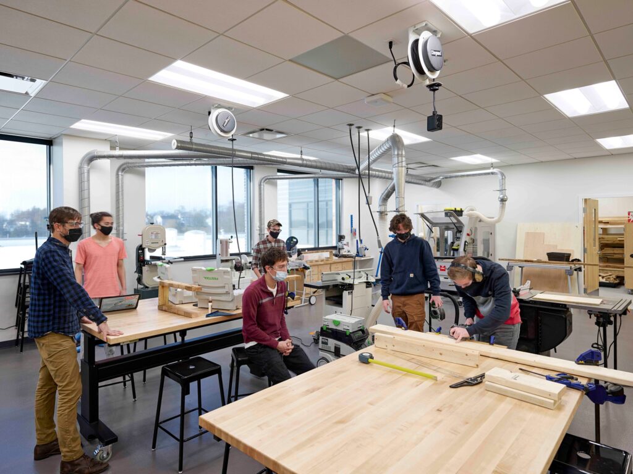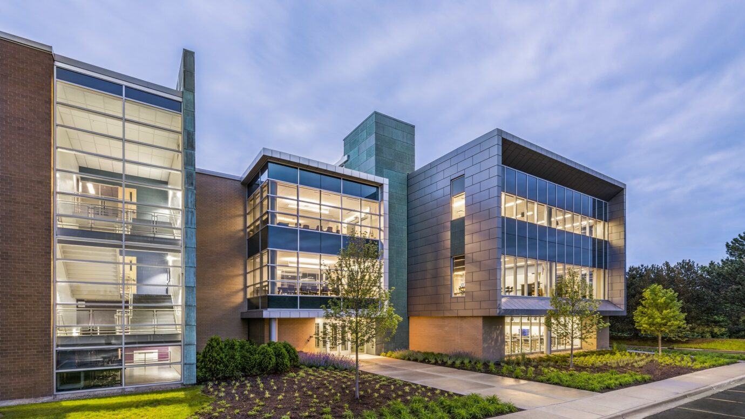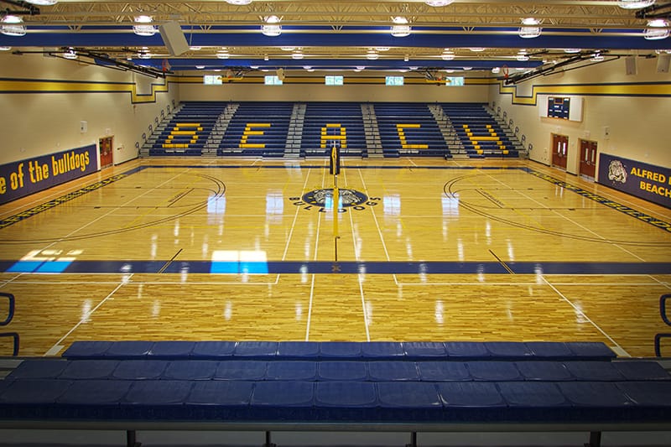
Meridian High School
New high school drives 21st century learning environment
The new Meridian High School is designed for a maximum student capacity of 1,500 students. The purpose of the new building is to promote collaborative learning and to foster independent learners, innovators, and problem solvers. Whether students bike to school, carpool with neighbors, or take the bus; they will all enter through the same entrance. Through that entrance, students, faculty, and visitors enter the heart of the school where a stair connects all levels of the building.
Project Overview
- Design-build services for a new flagship high school
- The school serves as the “gateway into Falls Church” and is a 21st-century, innovative high school that promotes developing student critical thinking on a global scale, solving real-world problems
- LEED Gold certified and Net-Zero ready
- Active campus construction adjacent to the occupied middle school and existing high school, requiring ongoing coordination with the school and community activities
- An abundance of community engagement
“High level of organization with the team and it is always a pleasure to work with Gilbane.”
Jack Chin
AIA, Senior Architect
Quinn Evans Architects
Quick Stats
-
Client:
- City of Falls Church | Falls Church City Public Schools
- Location: Falls Church, VA
- Architect:
- Size: 290,000 SF
290,000
square feet
1,500
students capacity
6
months ahead of schedule

Let’s discuss your next project and achieving your goals.
Ask us about our services and expertise.
