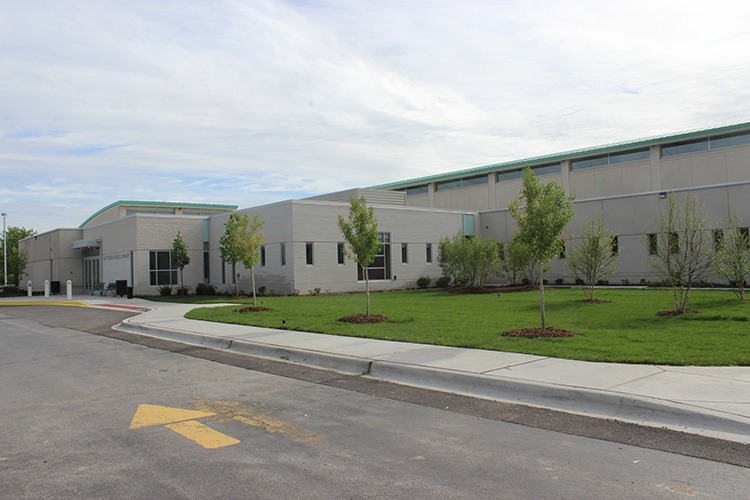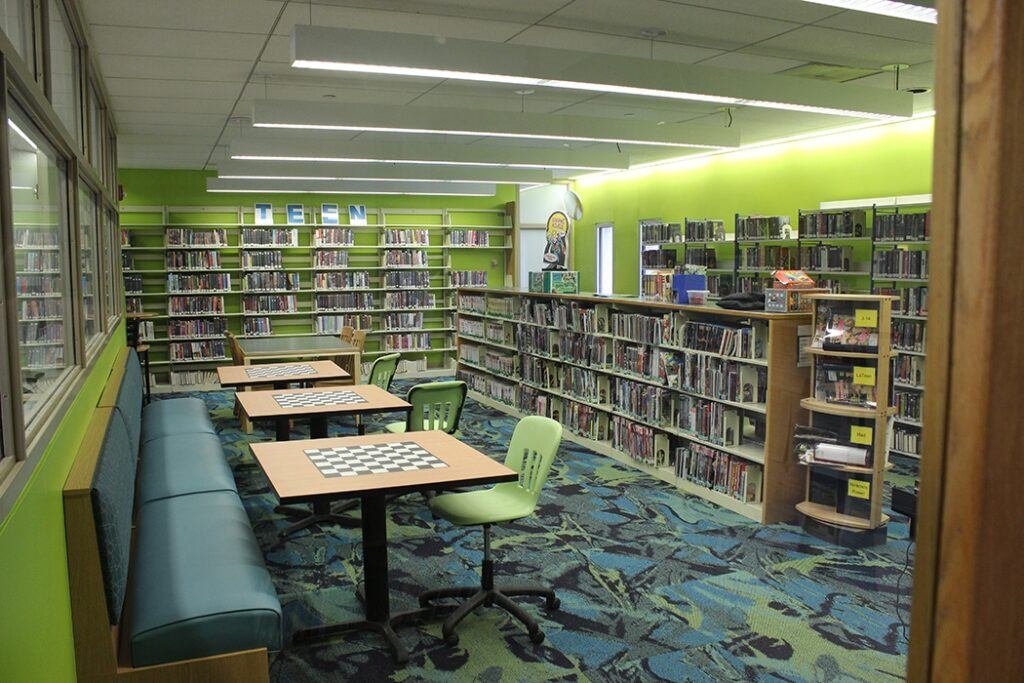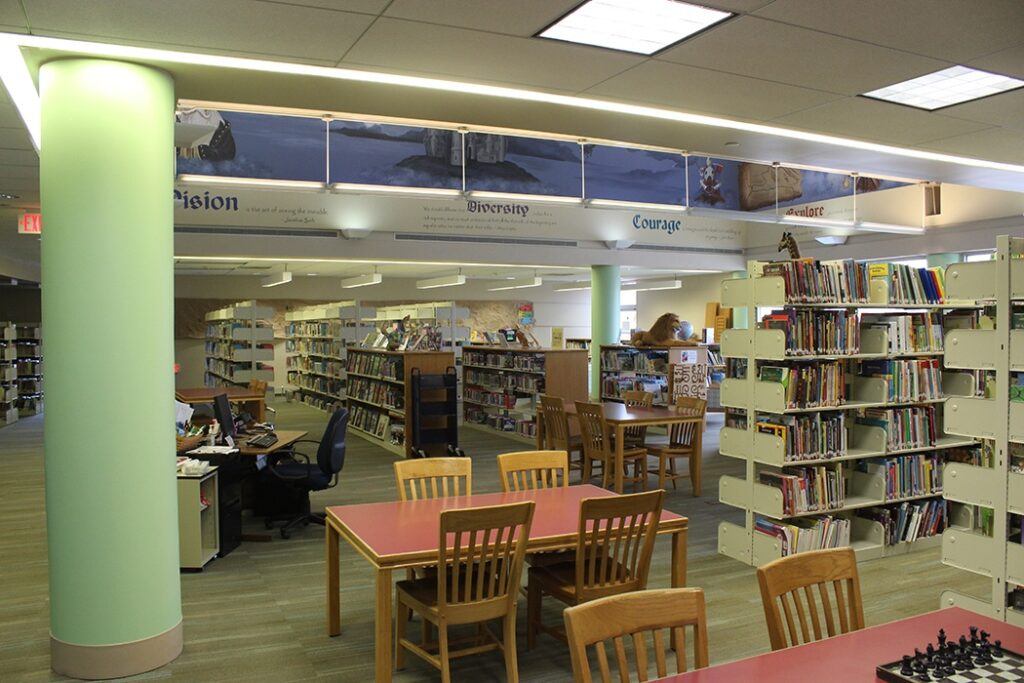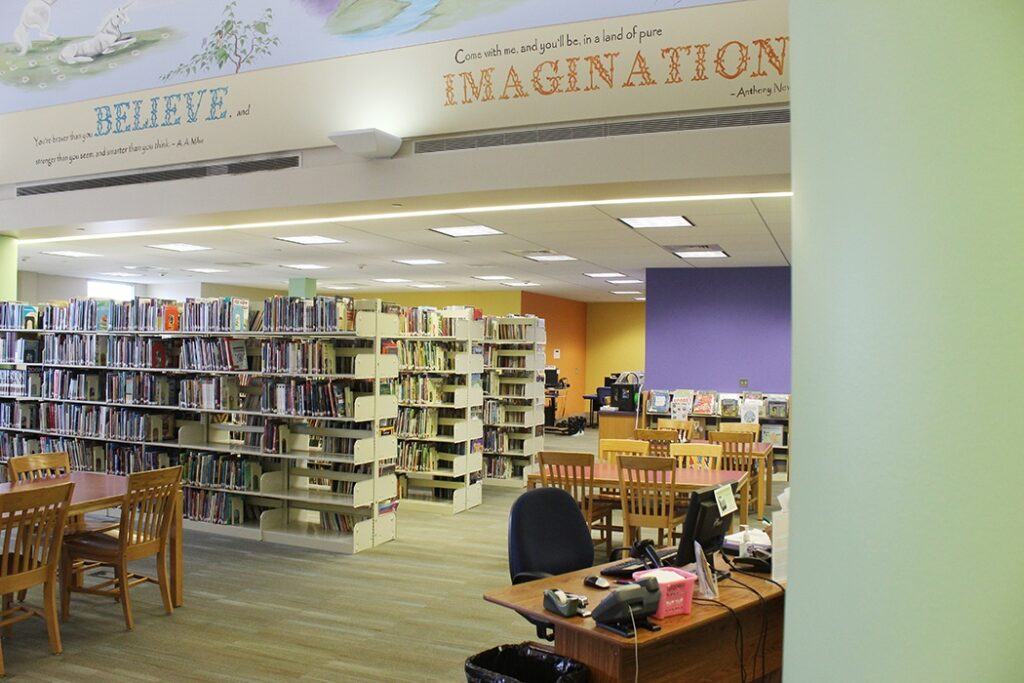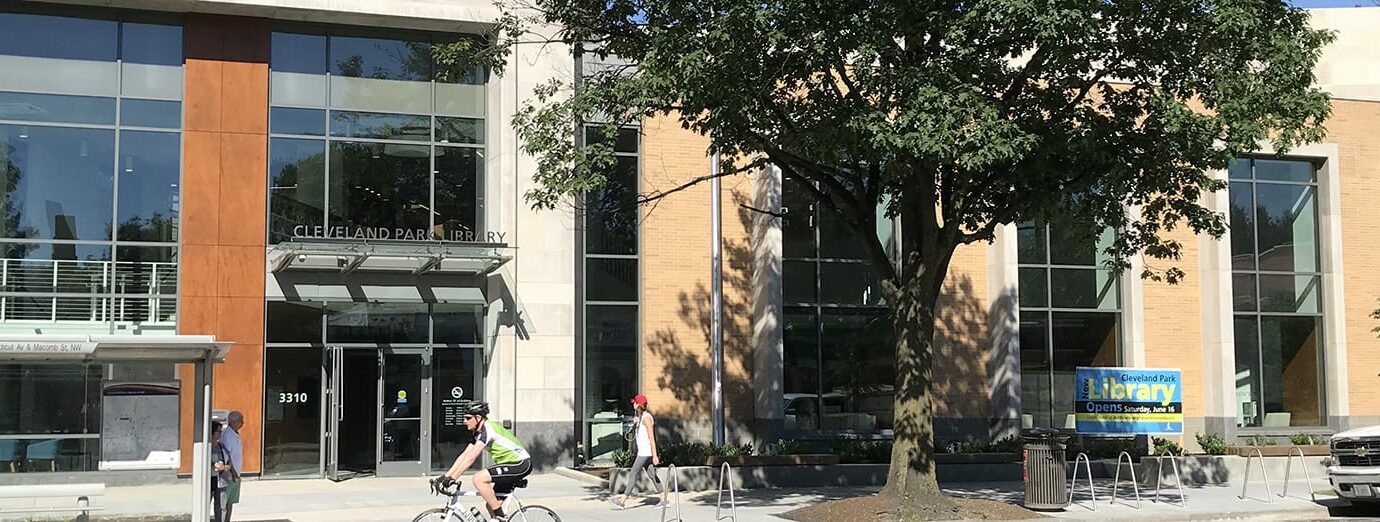
Matteson Public Library Addition and Renovation
Complex library addition and renovation delivered without disruption
Gilbane provided comprehensive preconstruction and construction management at-risk services for this 8,000-SF addition and 20,000-SF renovation program to the main and lower levels of the Matteson Public Library. The program added new spaces to allow for more significant services to the Matteson community and increase operational efficiency. The expansion provided an opportunity to relieve some space constraints for meetings, provided a more welcoming entry, created greater transparency from the outside, and corrected any lingering problems with the distribution of supply air, power, and data.
Project Overview
- Main floor addition included a new area for the children’s library, staff, and an entry sequence that includes a vestibule, staircase and ramp, and larger lobby
- Existing library renovations included moving the media collection, constructing a new circulation department and maker space, and renovating the existing administration area, including shifting offices and four new study rooms
- Lower level addition included new meeting spaces and restrooms to accommodate the increased building occupancy, renovations to the north side of the building, and expansion of the staff lounge
- Other enhancements included a new roof, site redevelopment, utility connections, additional parking spaces and drop off area, and landscaping
“Very dedicated individuals coping with numerous unforeseen complications that are beyond their control.”
Kathy Berggren
Library Director
Matteson Public Library
Quick Stats
- Client:
- Location: Matteson, IL
- Architect:
- Size: 8,000 SF New; 20,000 SF Renovation
8,000
square foot addition
20,000
square foot renovation

Let’s discuss your next project and achieving your goals.
Ask us about our services and expertise.
