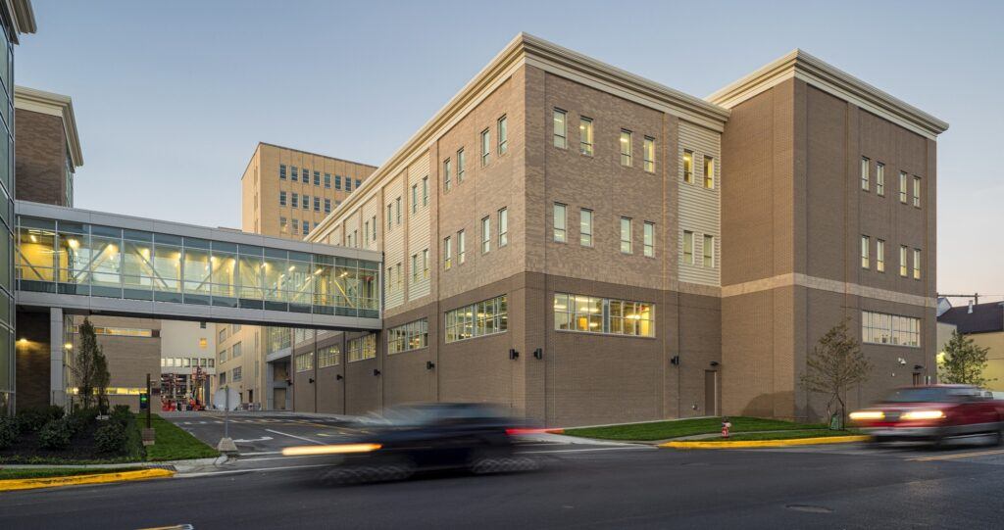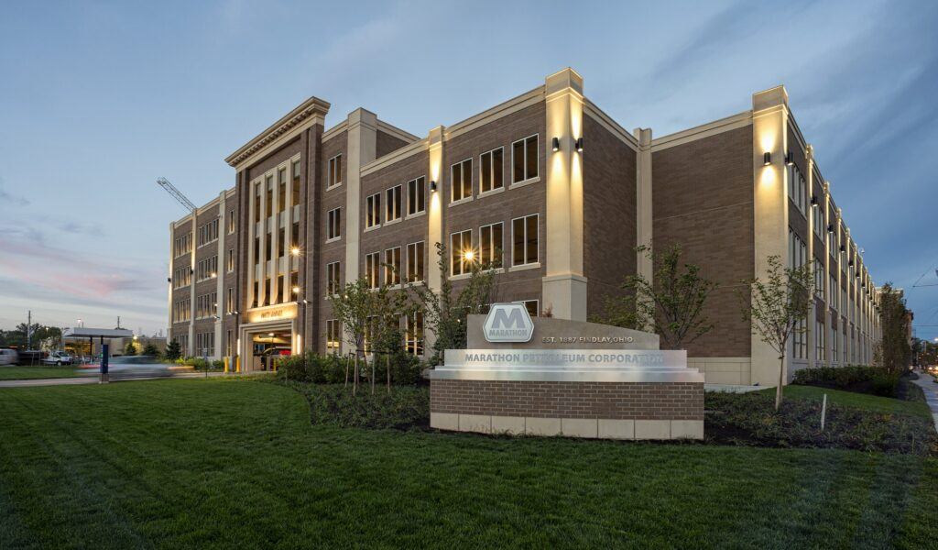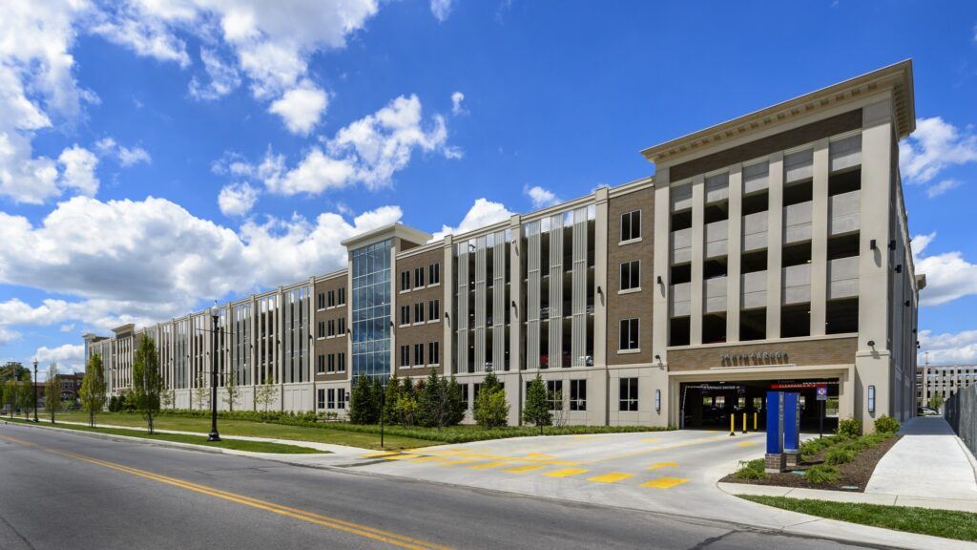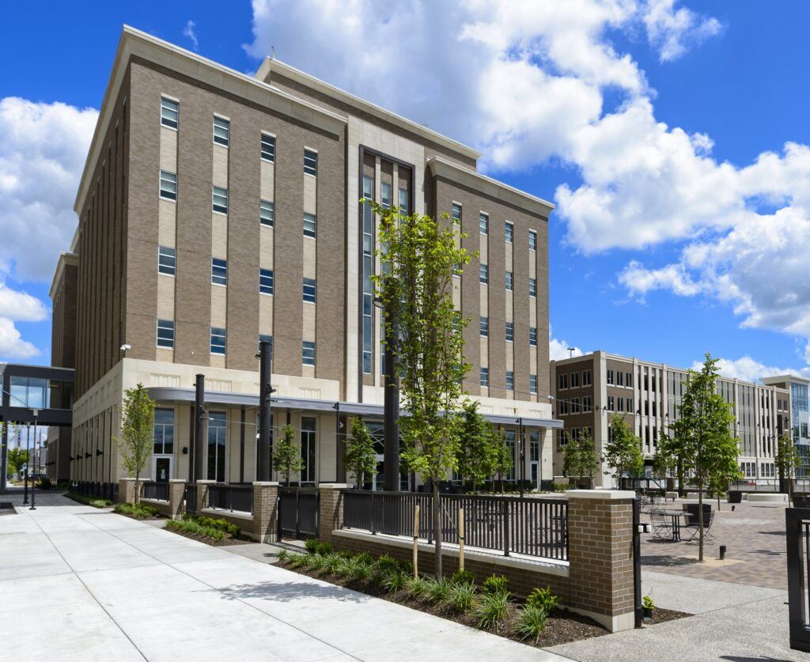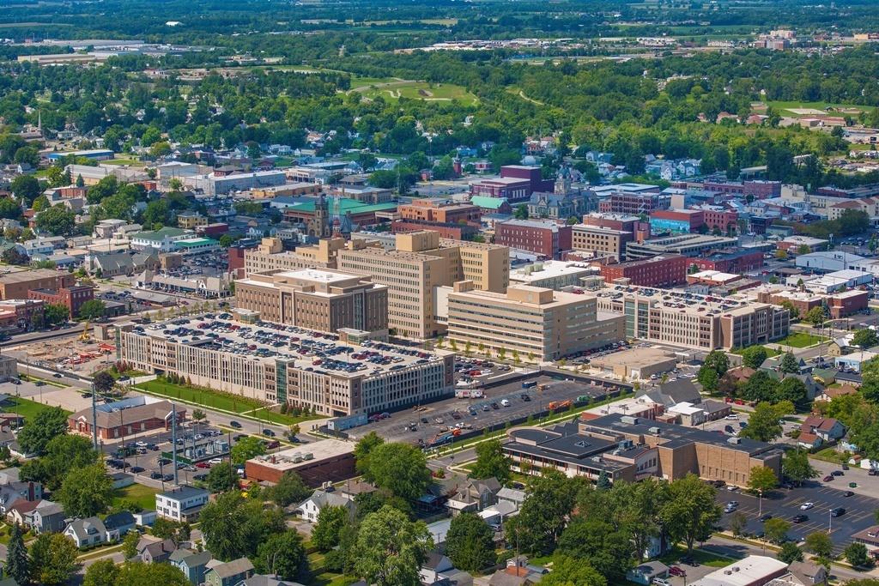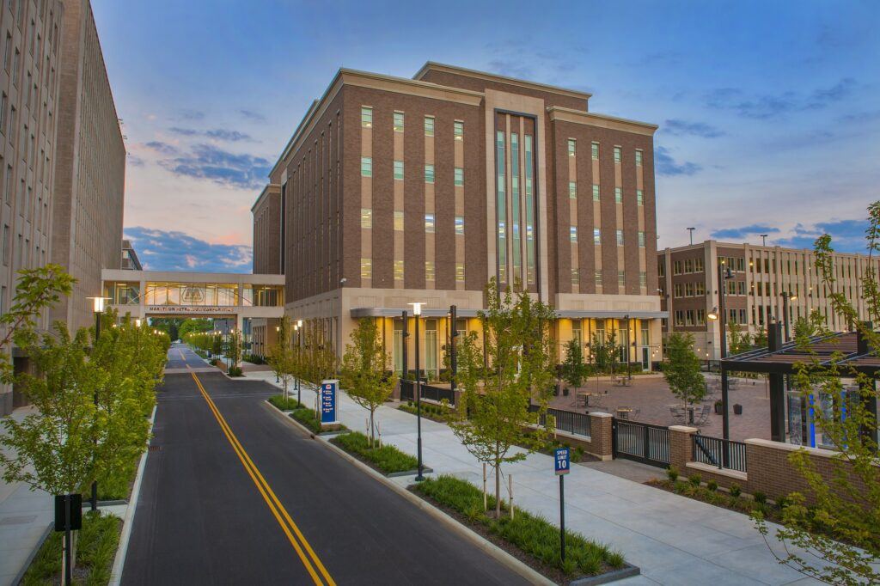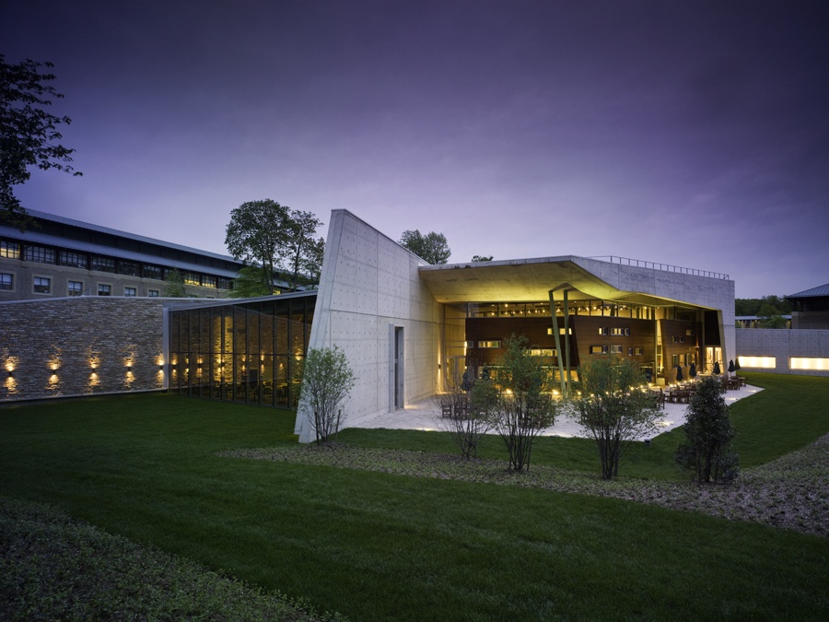
Marathon Petroleum Corporation, Findlay Campus
Corporate campus expanded with new construction on an occupied downtown site
This 680,000 SF corporate campus required extensive coordination with multiple architects to successfully deliver multiple projects on Marathon Petroleum Corporation’s (MPC) corporate campus. The scope of work included two new parking structures, an office building, and an administrative service building. Five pedestrian bridges connect the new buildings with the existing buildings on campus. The project also included new streetscapes, landscapes, and an outdoor plaza.
Project Overview
- New 120,000 SF, six-story office building constructed of steel with a brick and granite façade and an adjacent five-story garage with 1,200 parking spaces
- New 50,000 SF, four-story administrative building including multi-functional space with a warehouse, shipping/receiving area, and office space with an adjacent four-story north garage with 800 parking spaces
- Project site was located on two city blocks, resulting in limited laydown space for materials
- Site was also adjacent to corporate offices that remained operational during construction with approximately 1,900 existing MPC employees
- Extensive planning of all activities was critical to minimizing any disruptions to the employees and surrounding neighborhood
“The management of site logistics and trade contractor coordination was exceptional, creating a corporate campus without negative impacts on the 1,900 MPC employees for two years. It is also appreciated how Gilbane has supported the community from a charitable giving perspective.”
Don Malarky
Former Project Manager
Marathon Petroleum Corporation
Quick Stats
- Client:
- Location: Findlay, OH
- Architect:
- Size: 680,000 SF
680,000
square feet
2,000
parking spaces
0
change orders
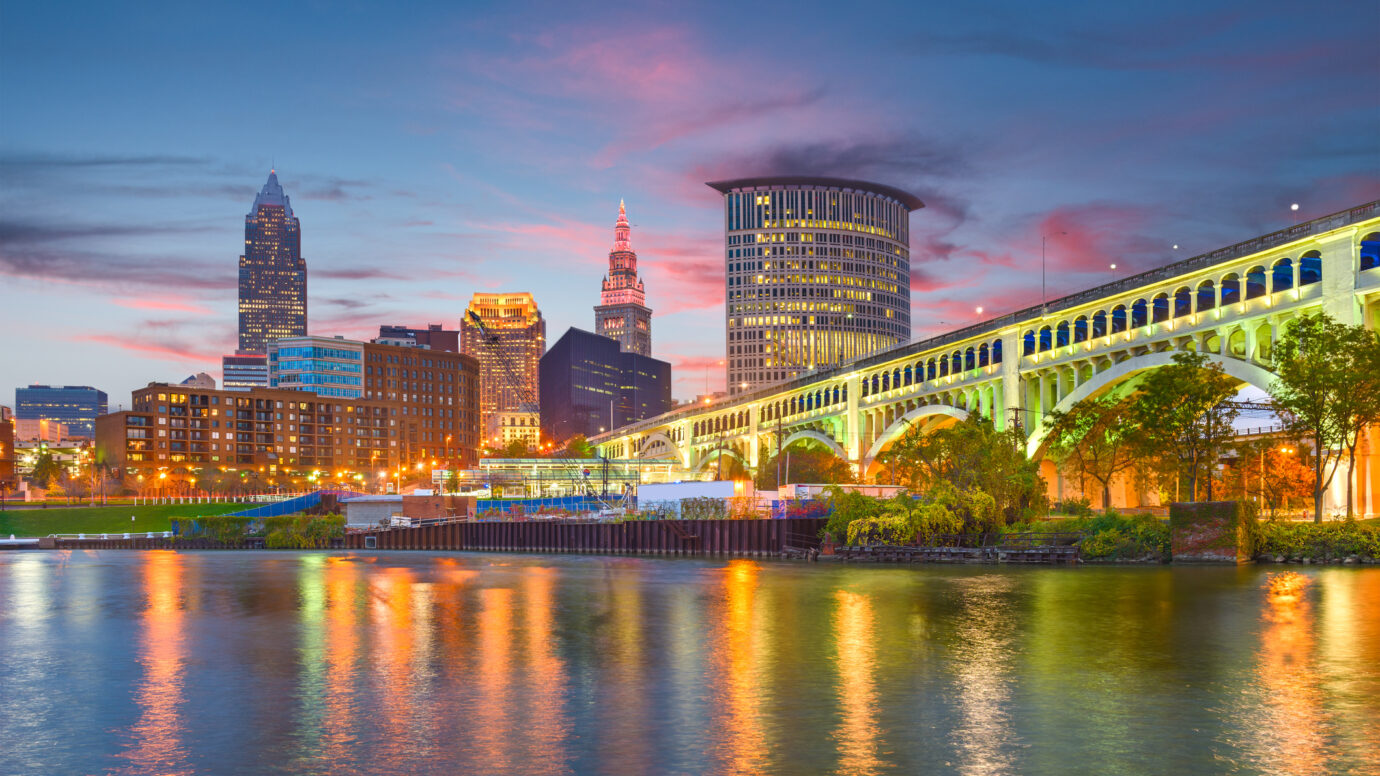
Let’s discuss your next project and achieving your goals.
Ask us about our services and expertise.
