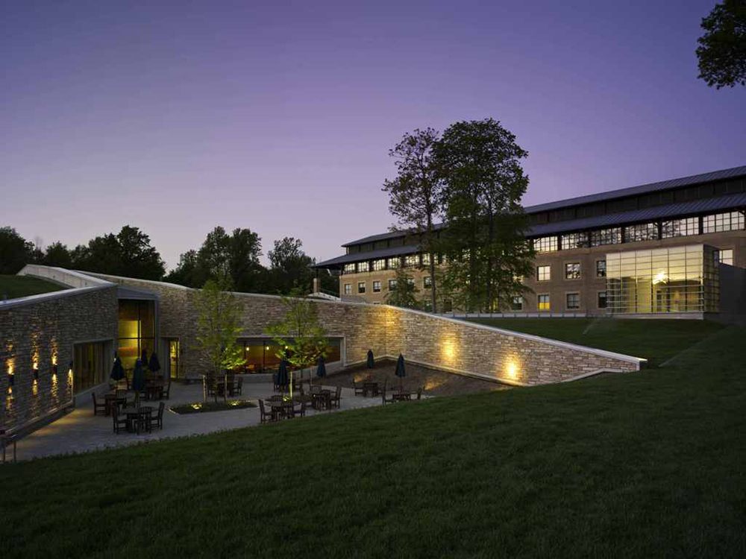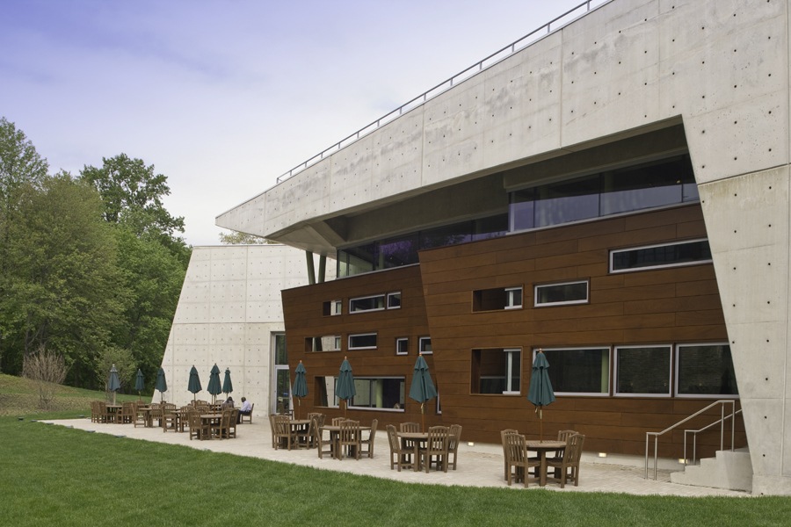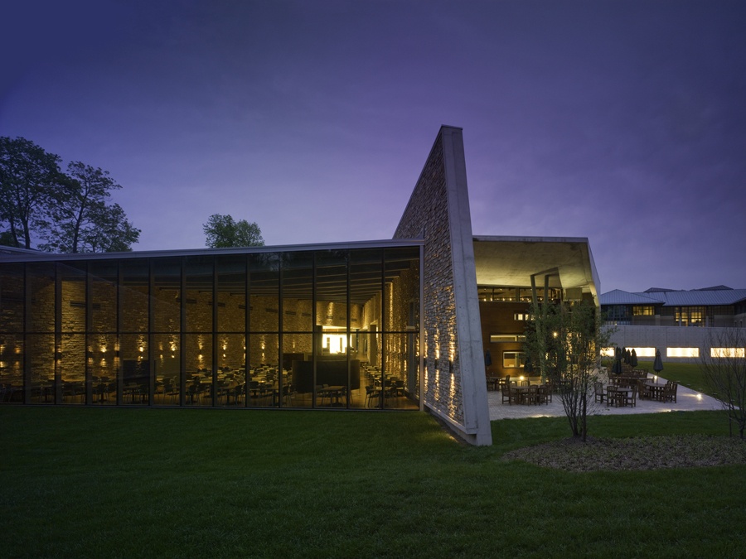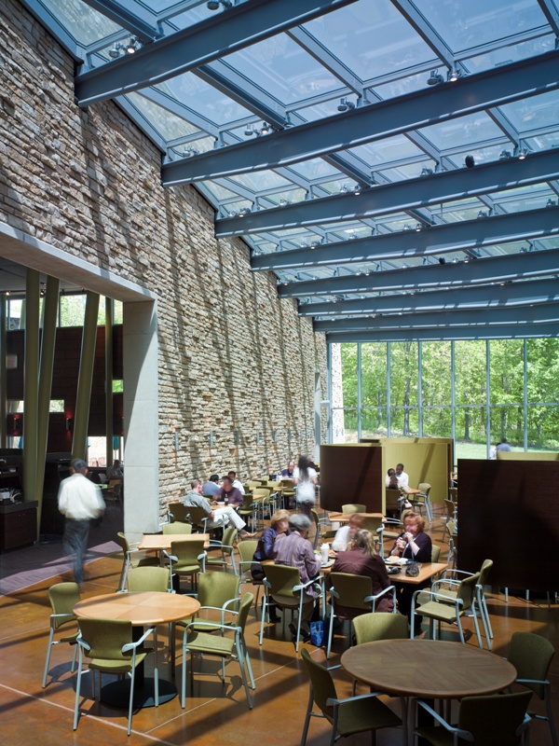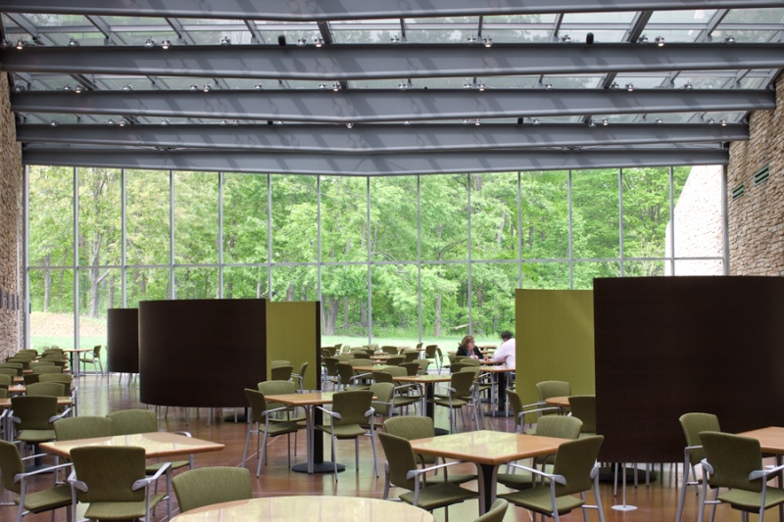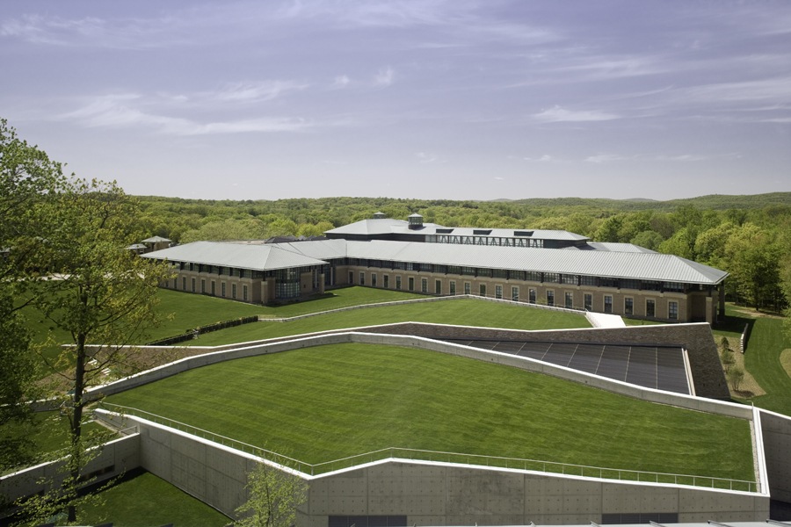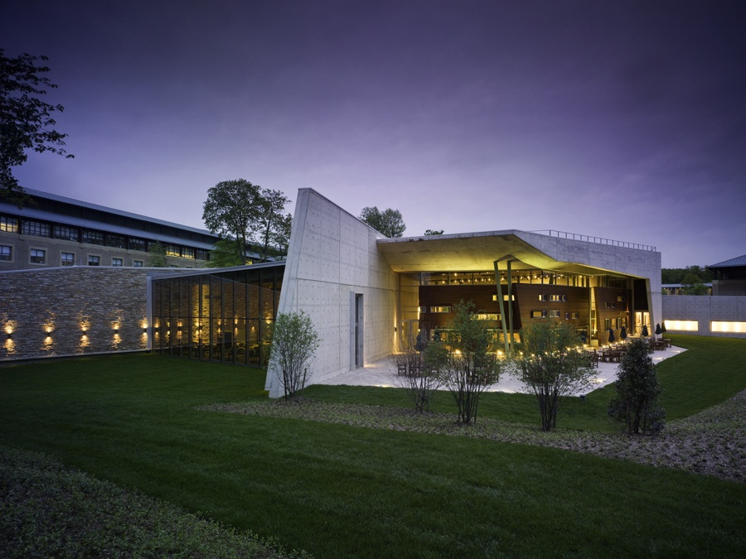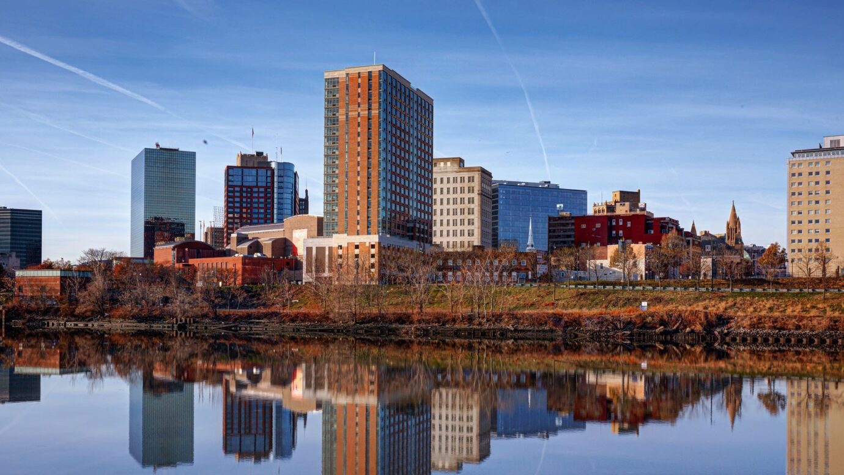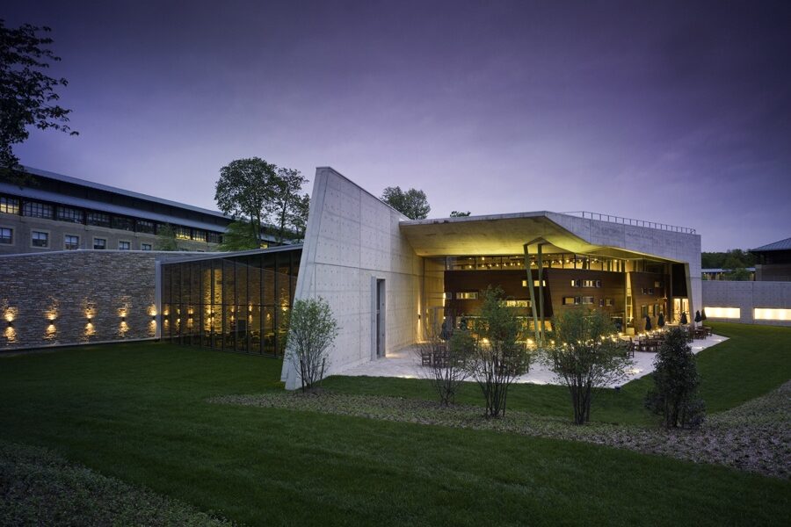
BD (Becton Dickinson and Company) Campus Center
Green roof enhances pharmaceutical campus center
The new BD Campus Center won the American Concrete Institute (ACI) Grand Award for concrete structures. The facility includes a green roof and skylight system connecting multiple buildings on campus. High-end finishes include wedge wood paneling, Prodema exterior siding, polished concrete, and stainless-steel glass stone.
Project Overview
- Building A consists of a dining area, company store, bank, coffee bar, and restrooms
- Building B houses the main kitchen, servery, pizza bar, café seating and back-of-house operations
- 5,000-SF skylight and curtain wall tie the two buildings together, and creates a unique dining space with glass and stone running through the building
The team successfully developed a deck-forming system sloped in multiple directions ensuring proper drainage from the roof to the sides of the structure.
Quick Stats
- Client:
- Location: Franklin Lakes, NJ
- Architect:
- Size: 38,000 SF
38,000
square feet
33,000
square foot green roof
5,000
square foot skylight
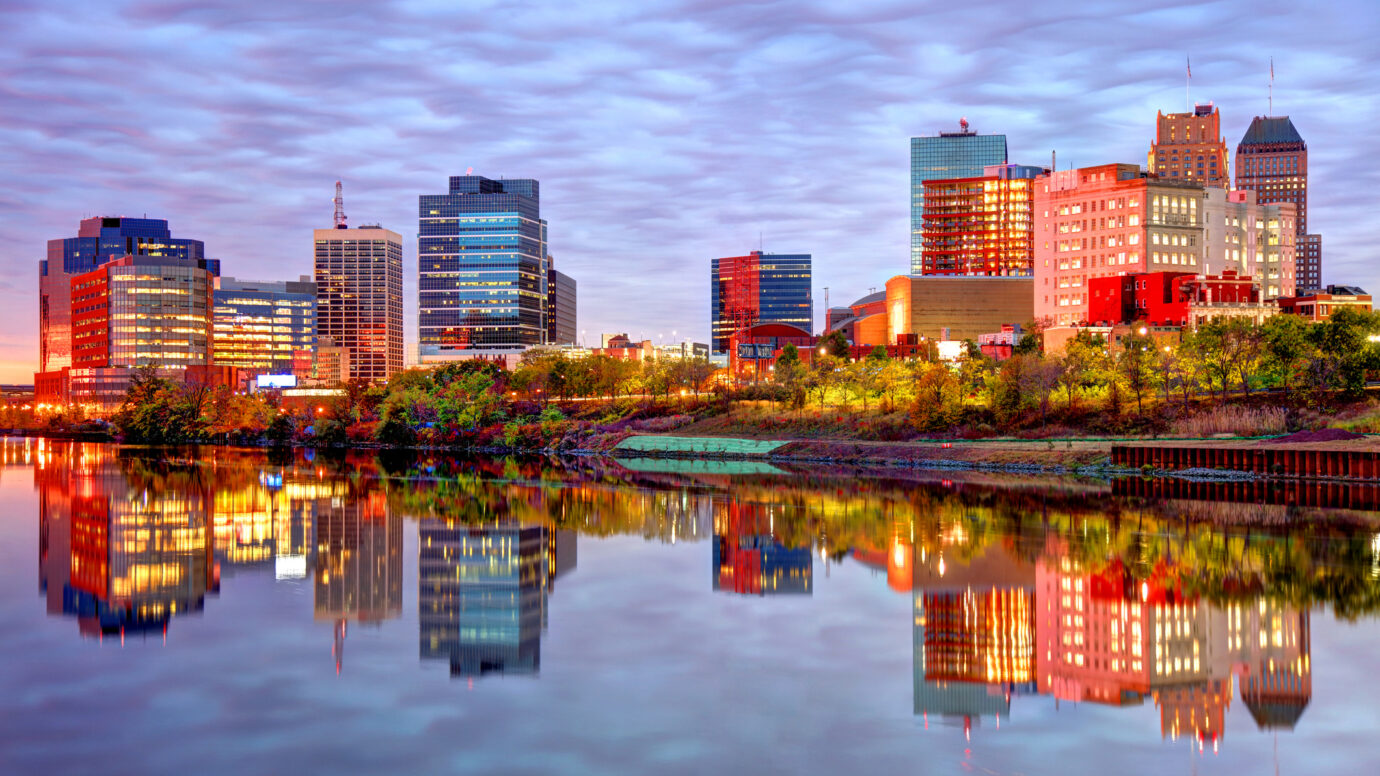
Let’s discuss your next project and achieving your goals.
Ask us about our services and expertise.
