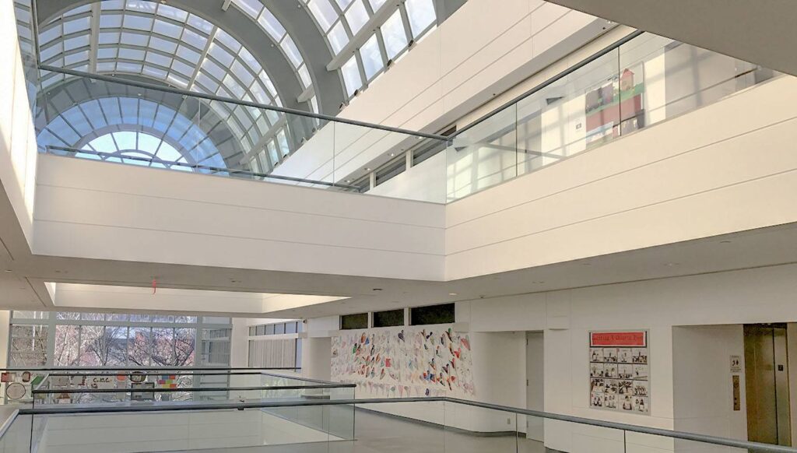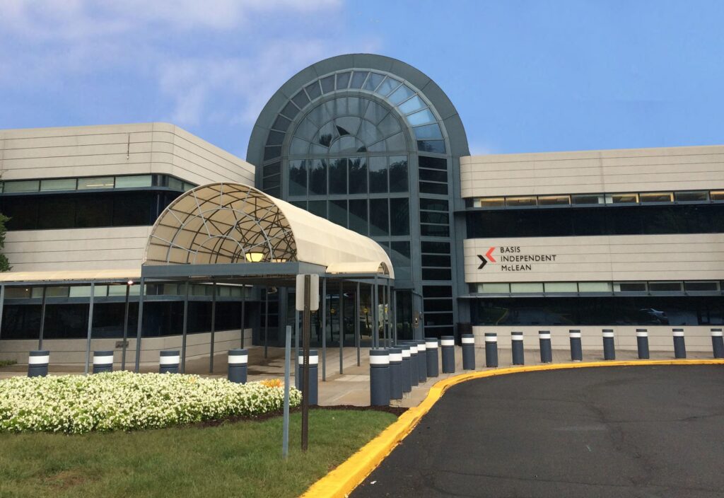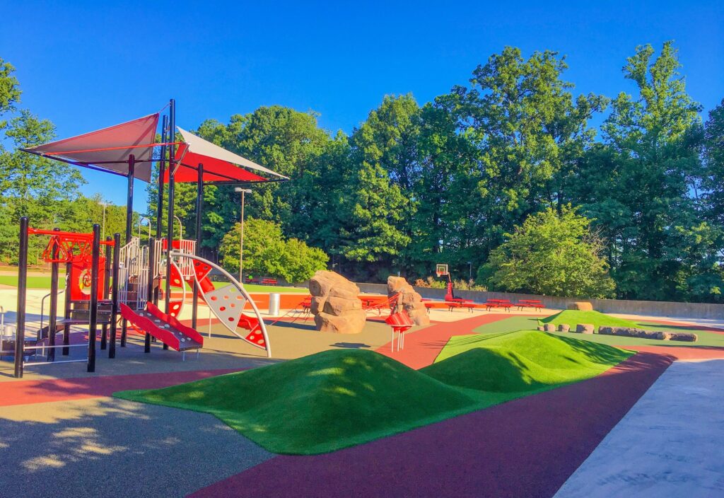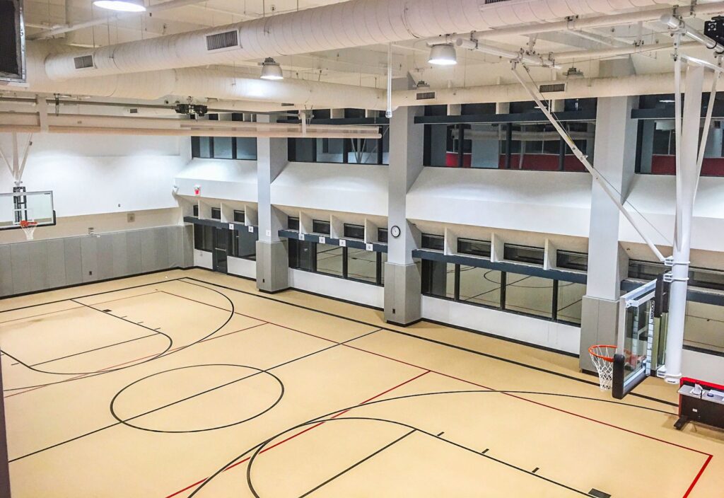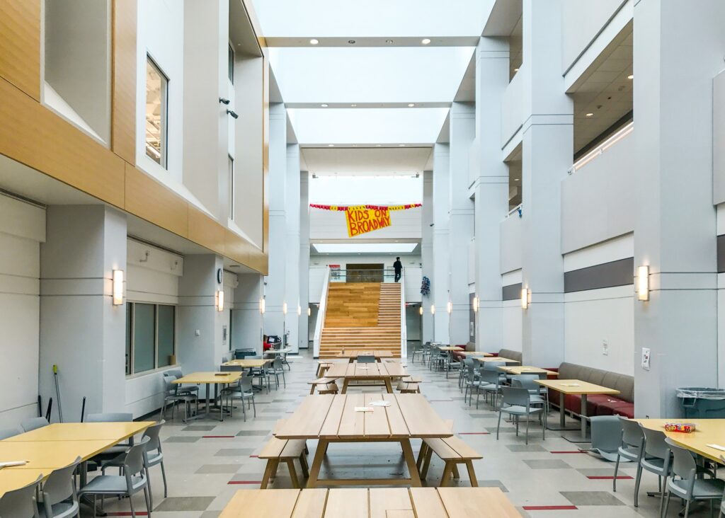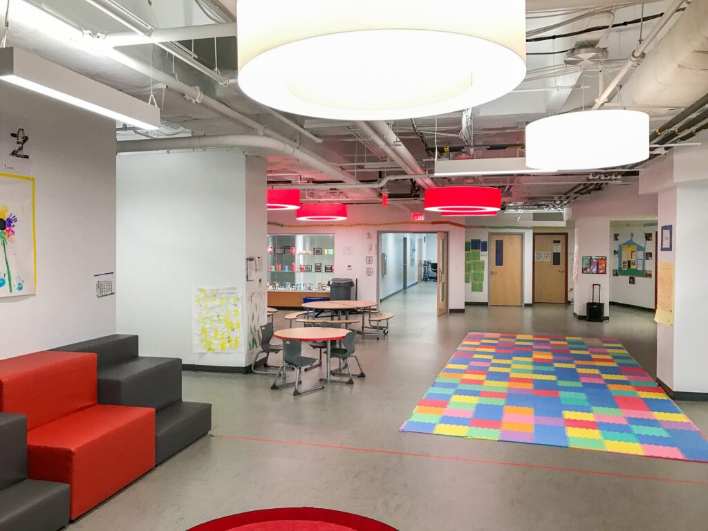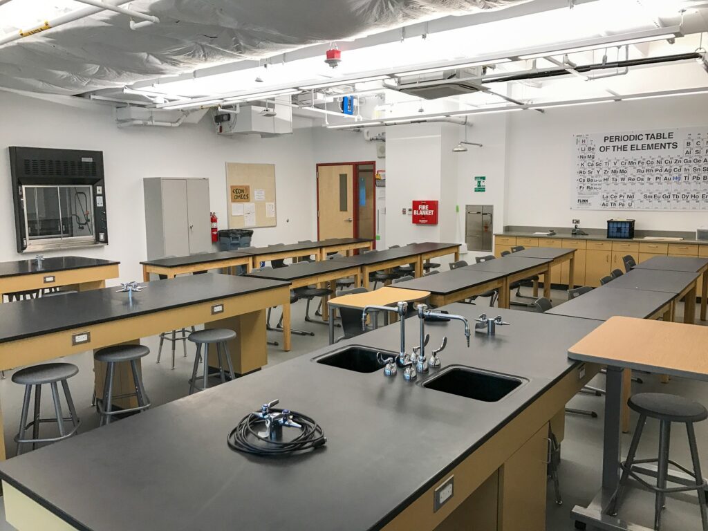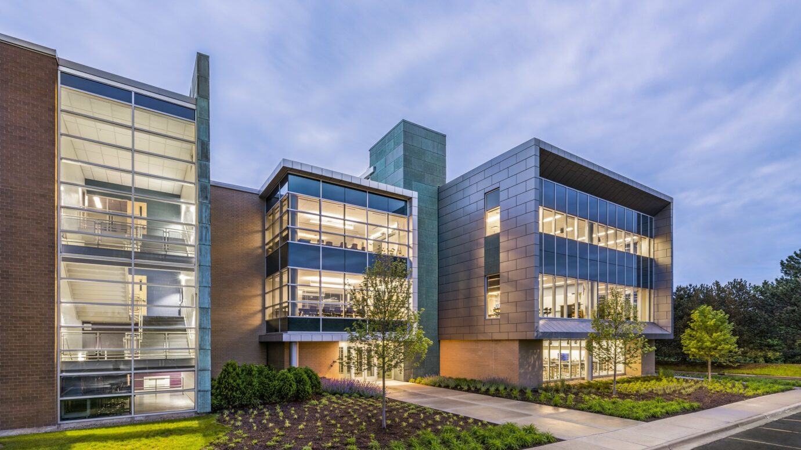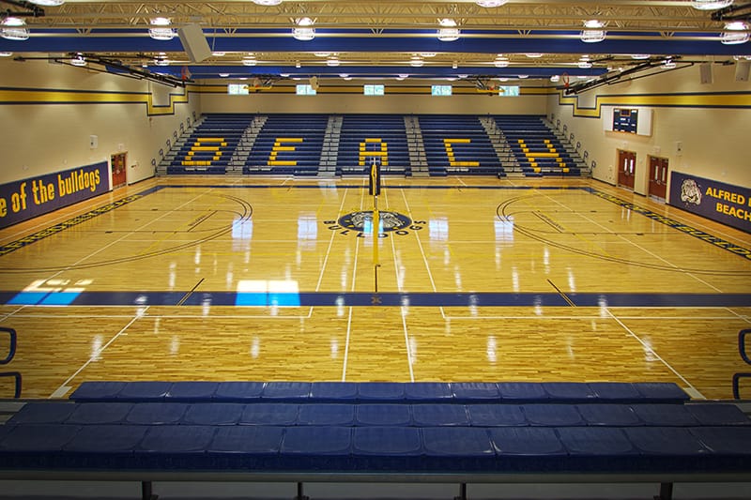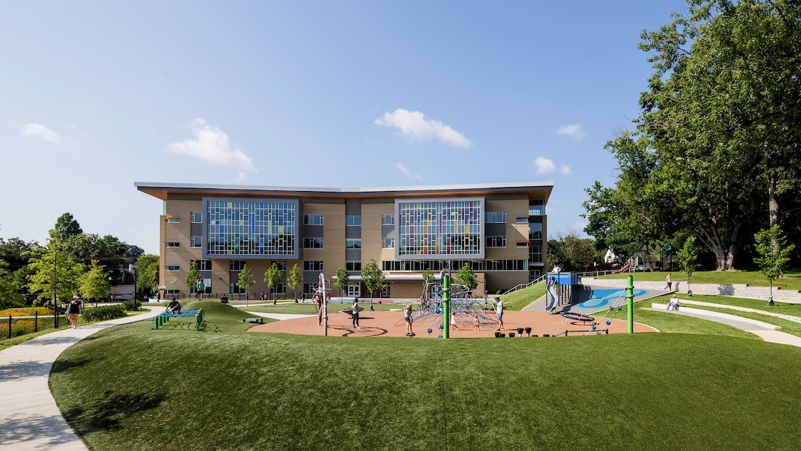
HighMark School Development, BASIS Independent McLean
New basis independent school seeks to raise the standards of intellectual and enjoyable learning environment
Utilizing design-build delivery, Gilbane took this drab and uninviting vacant office building and transformed it into a versatile educational space for students. It took the ingenuity of the design-build team to find innovative ways to turn spaces like the lobby into a gathering space instead of a means of entry, and conference rooms and cubicles into classrooms and recreational spaces fit for BASIS’ challenging curriculum.
Project Overview
- Classrooms, labs, athletic, and administrative space are all organized around a central atrium that is the primary gathering and social activity space
- The program also included the reuse of an existing 200-seat auditorium, reconfigured slightly for stage performances
- This design explored the evolution of the BASIS branded environment – through the use of color, materials, furniture, lighting, and graphics – to create a distinctive and exciting learning ambiance
- Exterior improvements included a playground and soft play area at the rear of the building for the preschool and kindergarten program and a large outdoor space atop the parking deck to accommodate the middle and high school students
Taking advantage of the DNA of the existing building, we were able to cost-effectively create classrooms, labs; and administrative space with abundant natural light and views, high ceilings, appropriate acoustics, pleasant finishes and flexible furniture.
Sean O’Donnell
Principal in Charge
Perkins Eastman
Quick Stats
- Client:
- Location: McLean, VA
- Architect:
- Size: 220,000 SF
-
Awards:
- ENR Mid-Atlantic, Merit Award K-12 Education
- Associated Builders and Contractors (ABC) Metro Washington, Excellence in Construction

Let’s discuss your next project and achieving your goals.
Ask us about our services and expertise.
