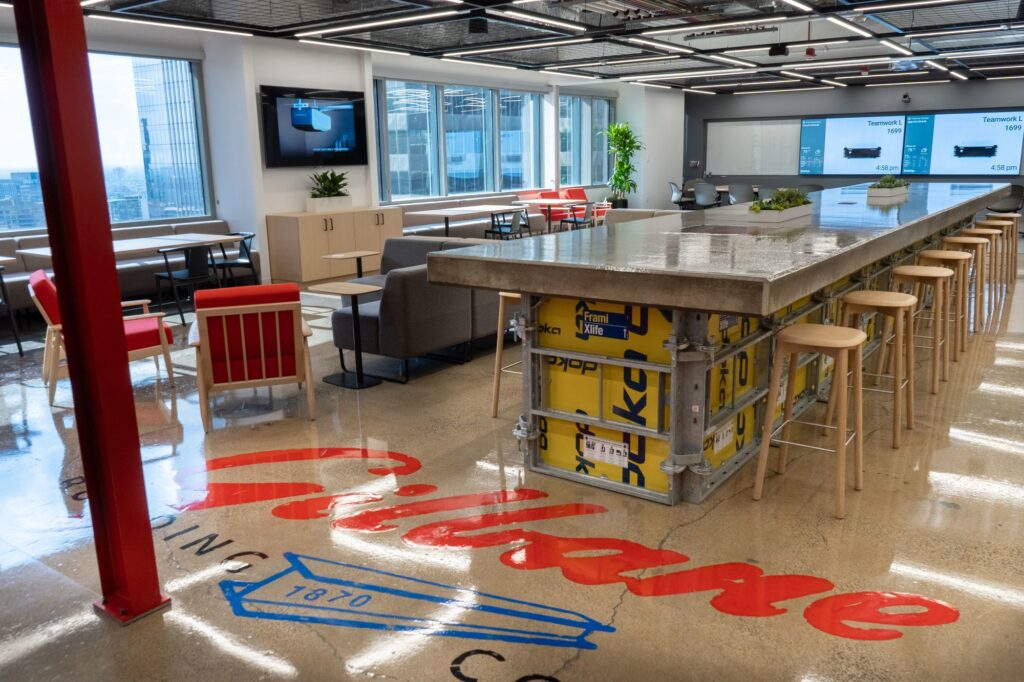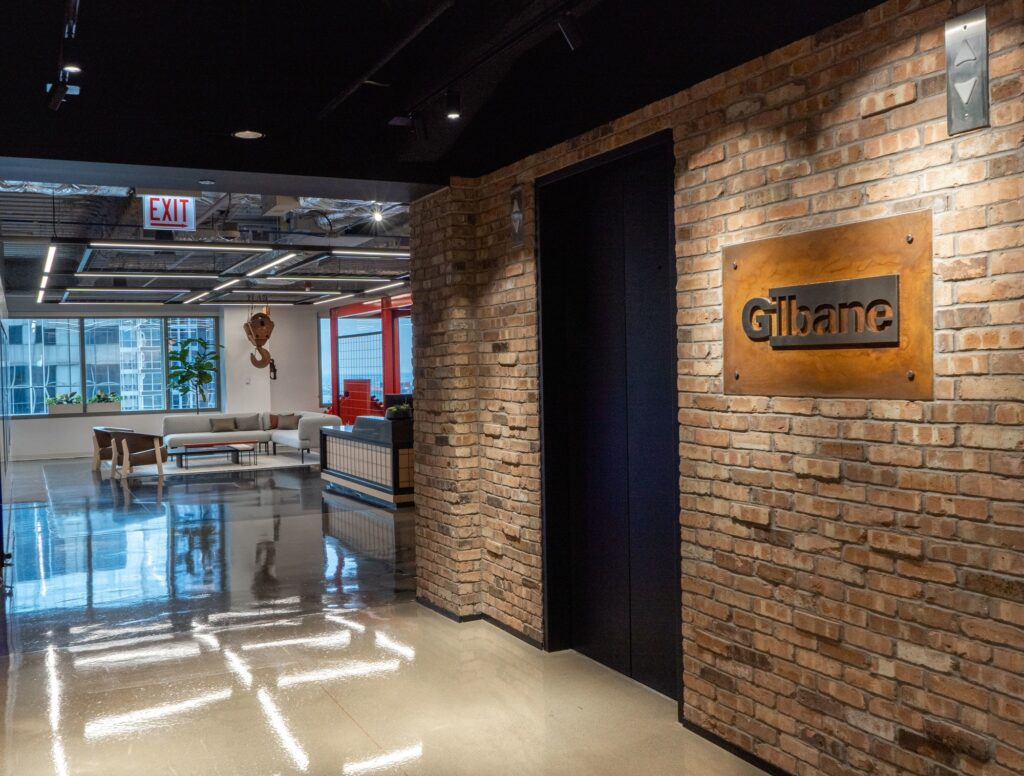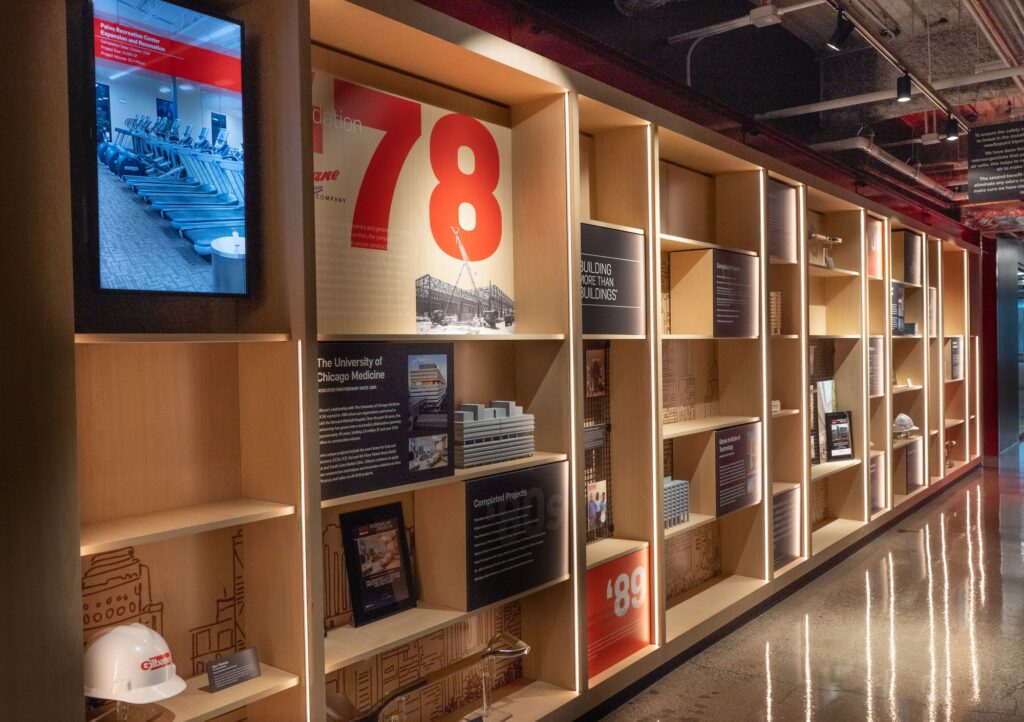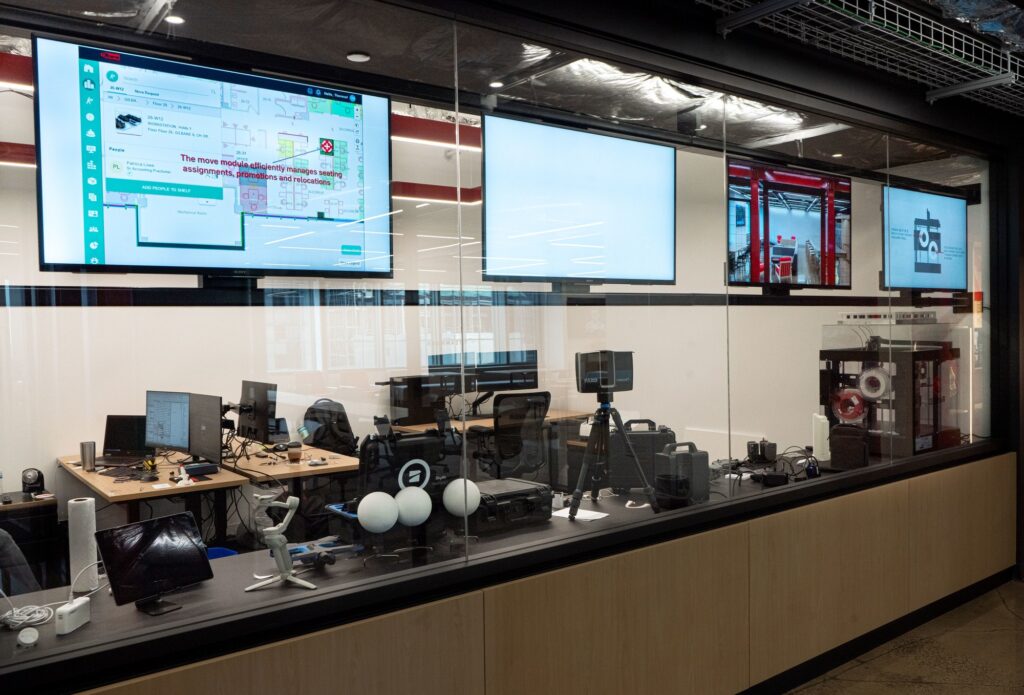
Gilbane Chicago Office
Gilbane’s iconic Chicago office design showcases company’s core values
Located in the heart of downtown Chicago, Gilbane’s new office showcases various construction elements while promoting innovation and collaboration. Gilbane collaborated with signature design firm Gensler to create an aesthetic that features signature and timeless Chicago-architectural elements while paying tribute to Gilbane’s rich history through a captivating timeline and core values of integrity, tough-mindedness, teamwork, dedication to excellence, loyalty, discipline, caring, and entrepreneurship.
Project Overview
- The new office was designed to portray the design and construction process of world-class project delivery while promoting inclusivity, sustainability, and cutting-edge technology, as well as an energetic, collaborative, attractive, and high-functioning space for all users and stakeholders
- The new workspace serves as an innovation showroom that boasts Gilbane’s extensive project portfolio and elevates Gilbane’s People First brand showing how an office can embody a company’s culture while creating an immersive experience
- From the project onset, the project team was focused on creating a positive economic impact on the local community and diverse trade partnerships
- Through the procurement process and early subcontractor engagement, Gilbane developed new partnerships with local M/WBE subcontractors, representing nearly 20% of the total construction cost
Quick Stats
-
Client:
- 123 North Wacker Drive, Tenant Fit-out
- Location: Chicago, IL
- Architect:
- Size: 20,000 SF
-
Awards:
- ENR Midwest, Award of Merit- Interior/Tenant Improvements
20,000
square feet
20%
M/WBE participation

Let’s discuss your next project and achieving your goals.
Ask us about our services and expertise.






