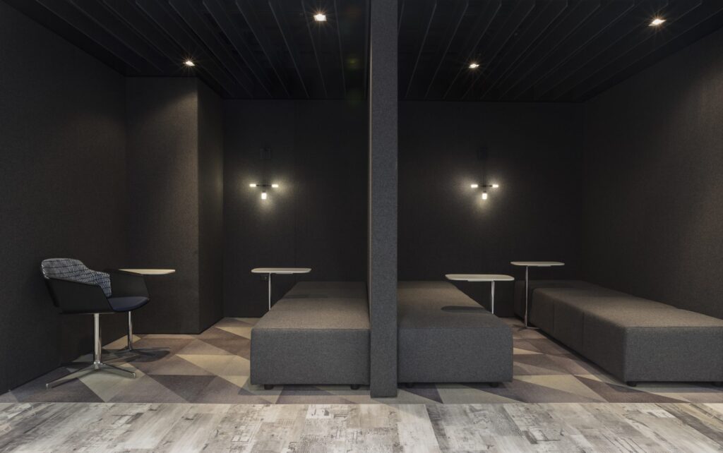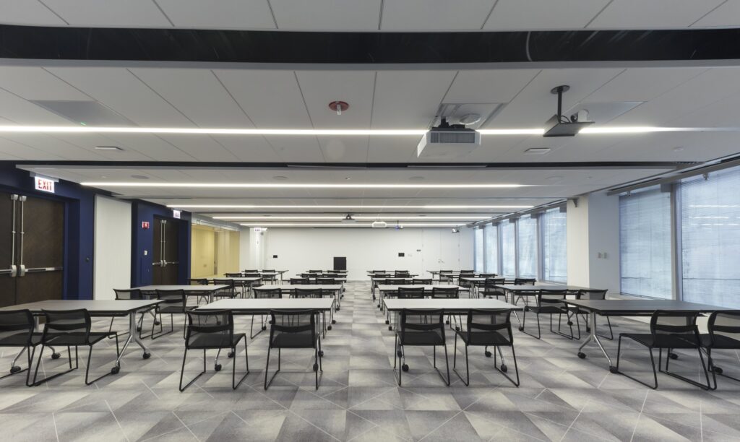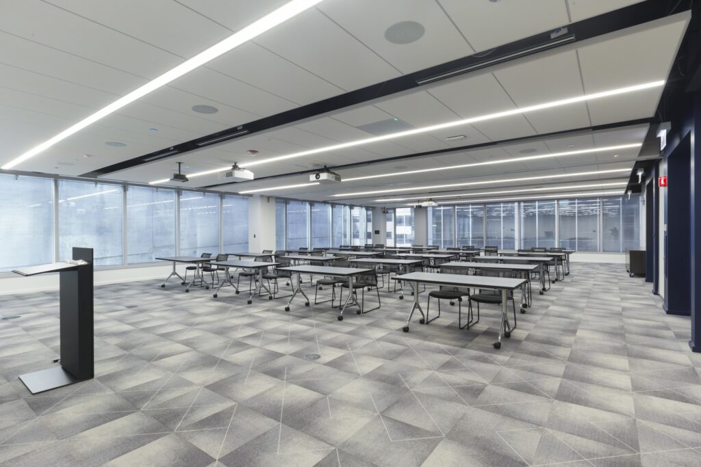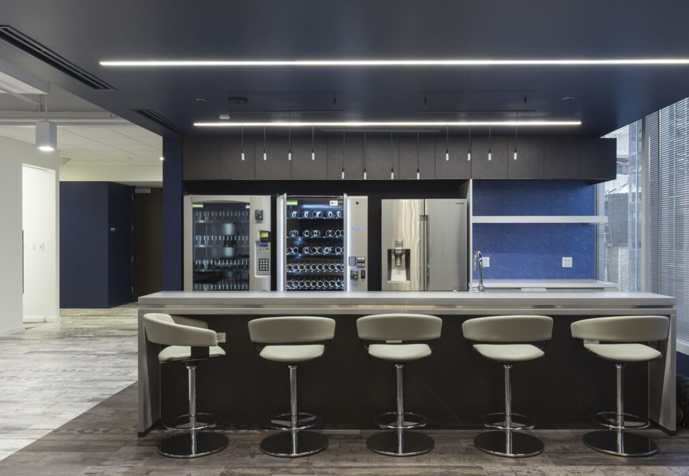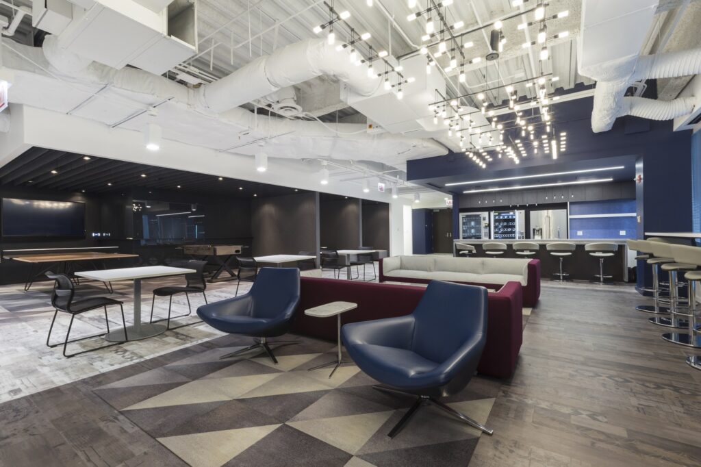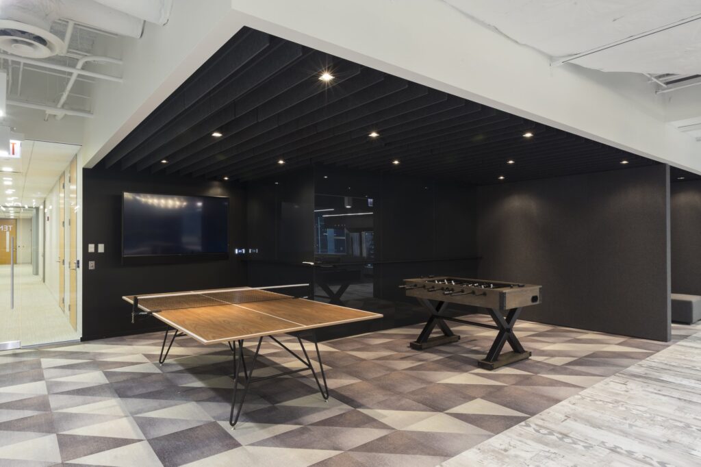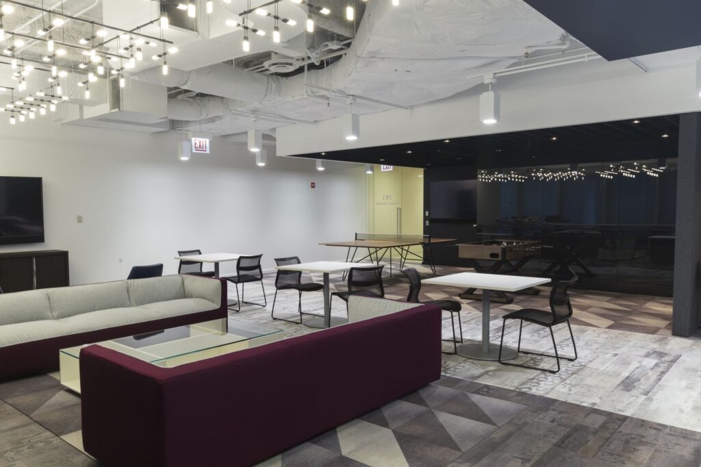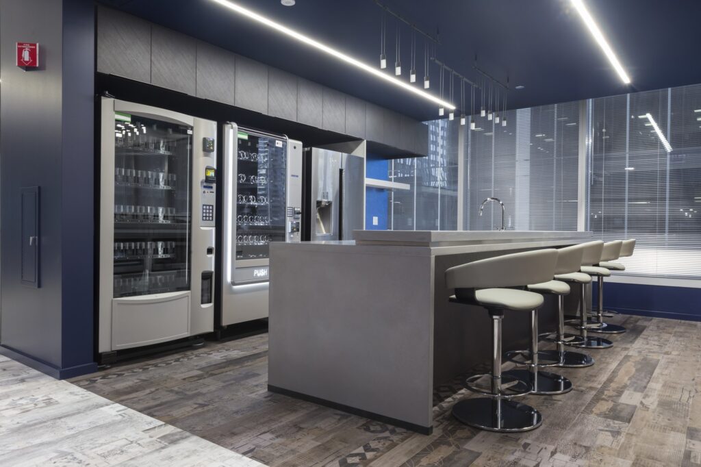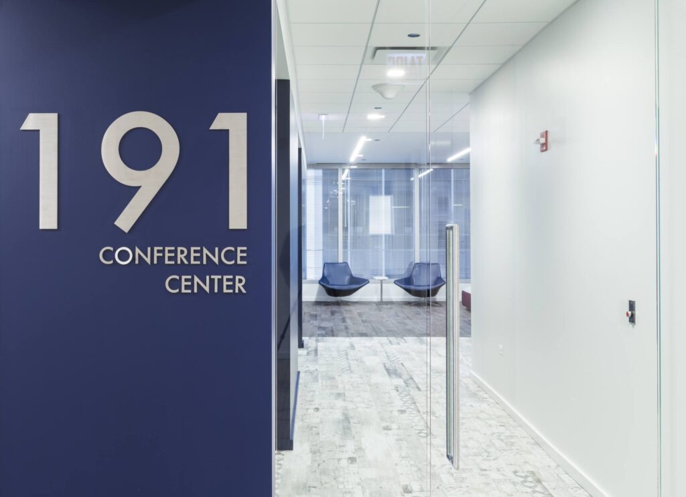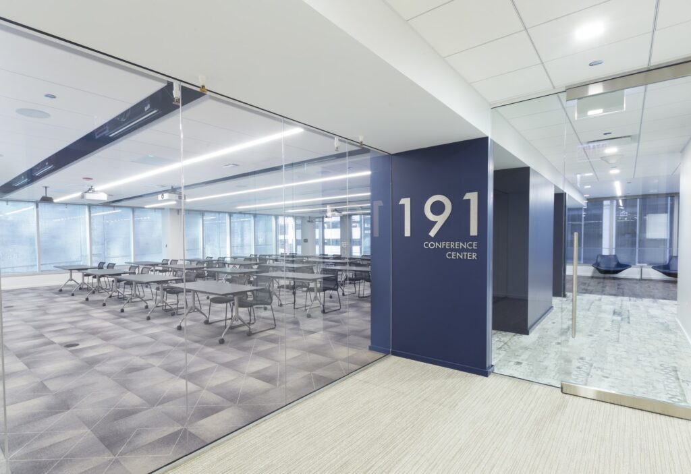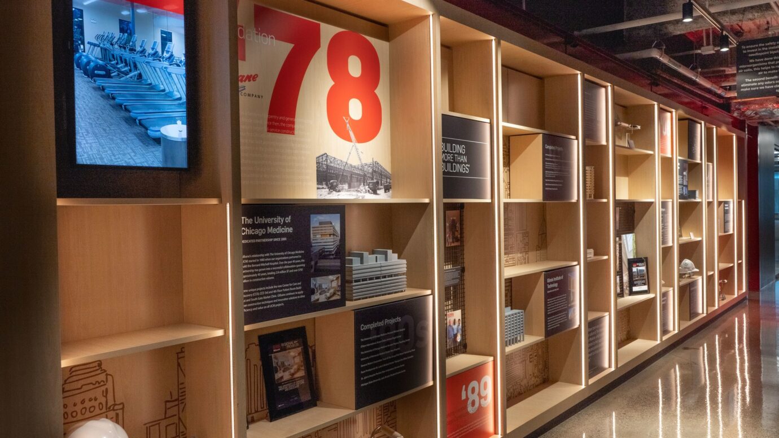
New Conference Center at 191 N Wacker Dr
New conference center in downtown Chicago boasts high-end finishes, collaborative gathering spaces and unique decorative elements
Gilbane completed a 5,300-SF new conference center in the 191 N Wacker Dr building. The new space includes a high-tech conference center, creative collaborative spaces, and other building tenant amenities. High tables are available for workspaces and impromptu meetings along the windows, giving it a coffee shop/bistro feel. Felt-covered huddle spaces are also available in the conference center. The felt in these alcoves doubles as a place to hang items and a sound barrier for additional privacy. The shared break area promotes collaboration and facilitates connectivity among the building tenants.
Project Overview
- Technology is a centerpiece of the newly upgraded conference center
- Meeting rooms include state-of-the-art technology and custom A/V built into the walls
- Unique features include concrete countertops, stunning wood doors, distinctive light fixtures, a custom light piece in the open area, a multi-color paint scheme, partially-exposed ceilings with clouds, high-end finishes, and back-painted glass throughout the space
- The space includes foosball and ping pong tables for casual gatherings and a fully upgraded kitchen with stainless steel appliances available for tenants
Gilbane’s Media Studio provided the client with visualization services and developed a virtual walkthrough of the new conference center space to attract potential tenants.
Quick Stats
-
Client:
- Confidential Client
- Location: Chicago, IL
- Architect:
- Size: 5,000 SF
-
Awards:
- CBC Merit Awards, Project Finalist – Interior Build-out
5,000
Square Feet
0
Disruptions to Ongoing Operations
110
meeting room capacity
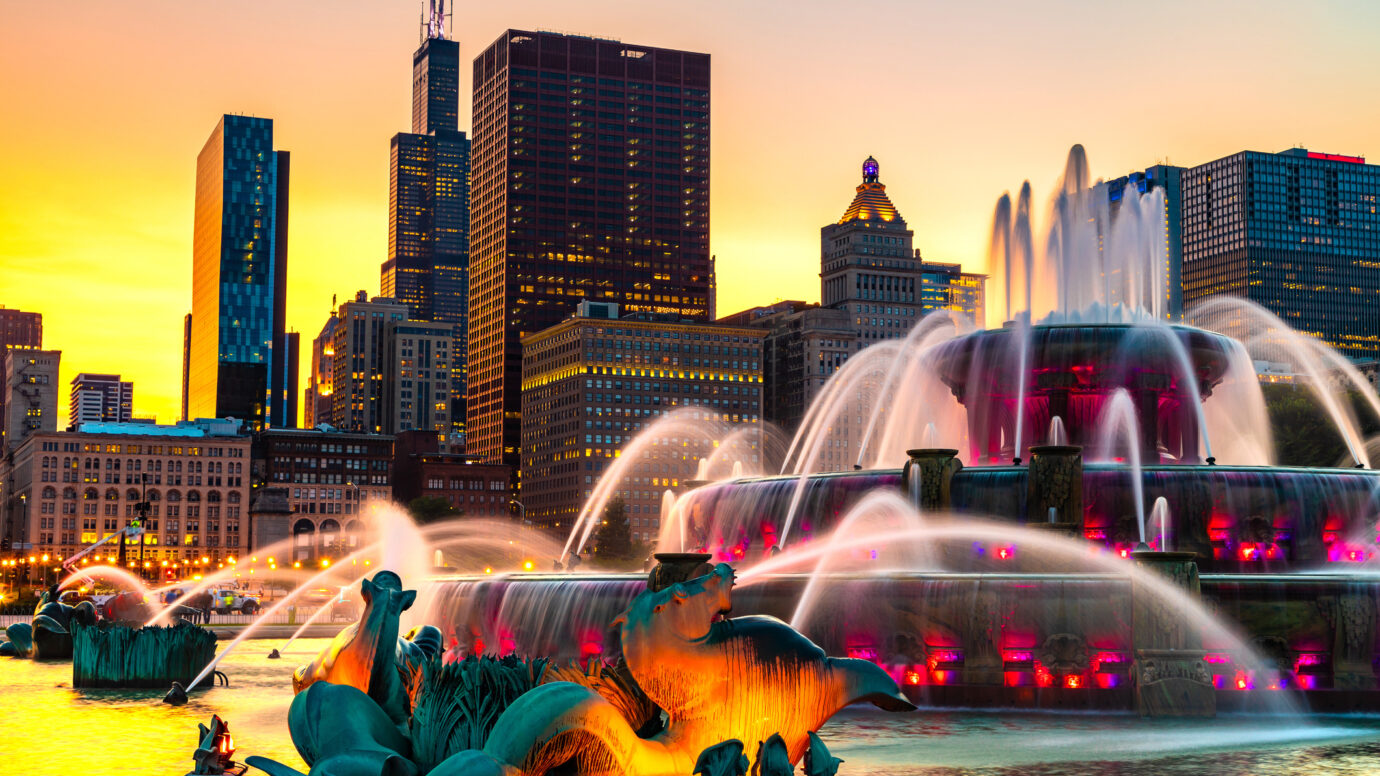
Let’s discuss your next project and achieving your goals.
Ask us about our services and expertise.
