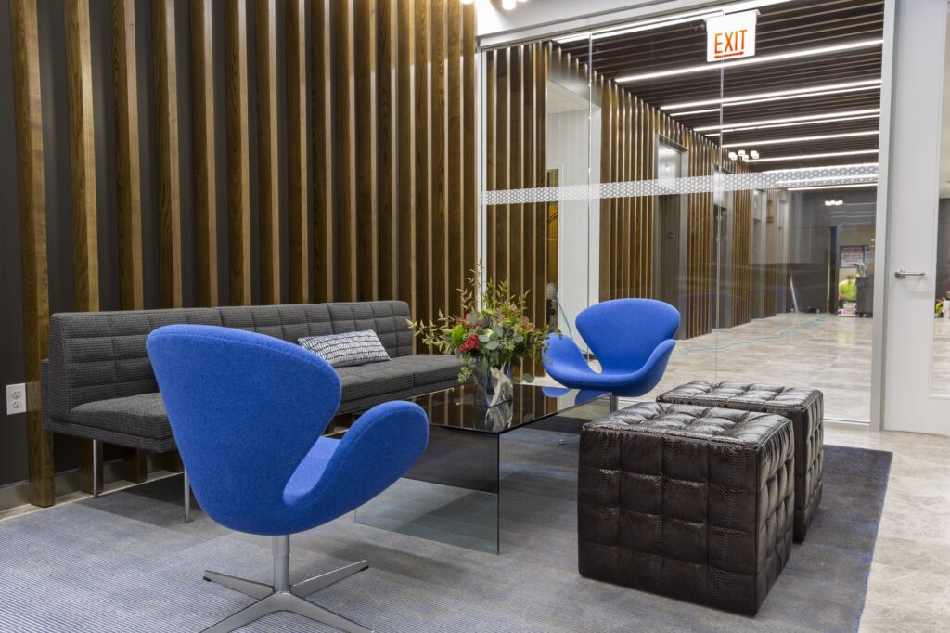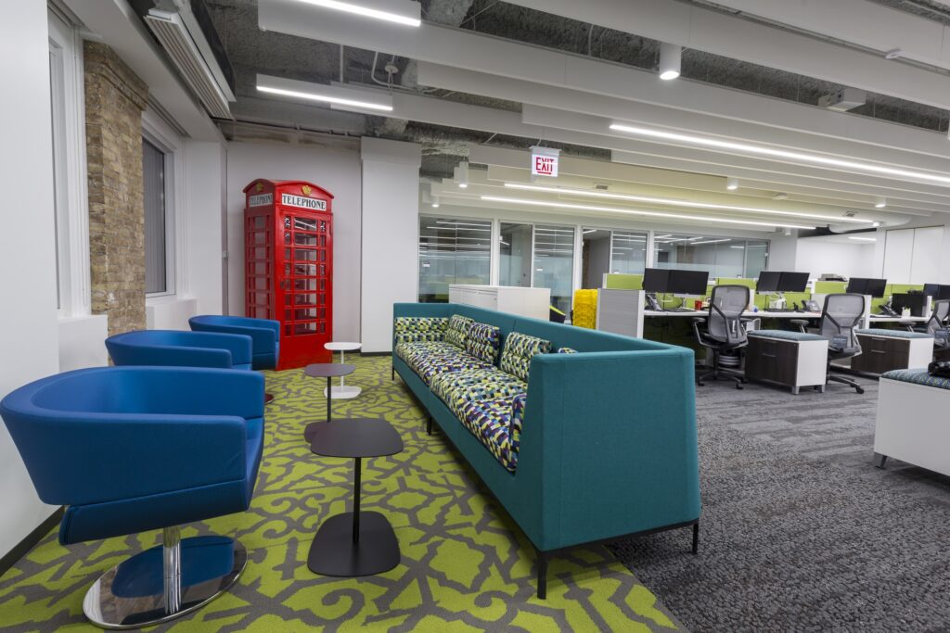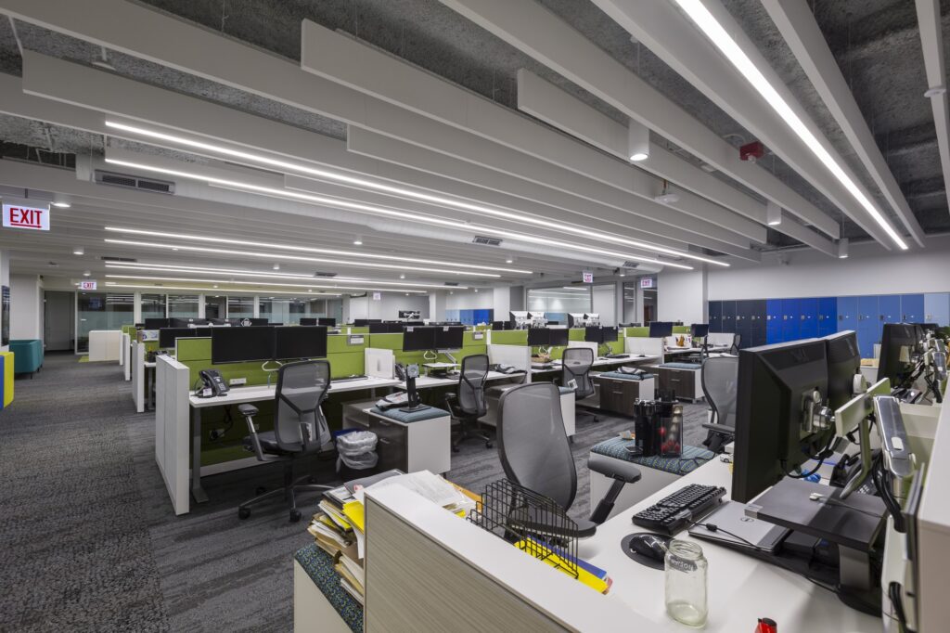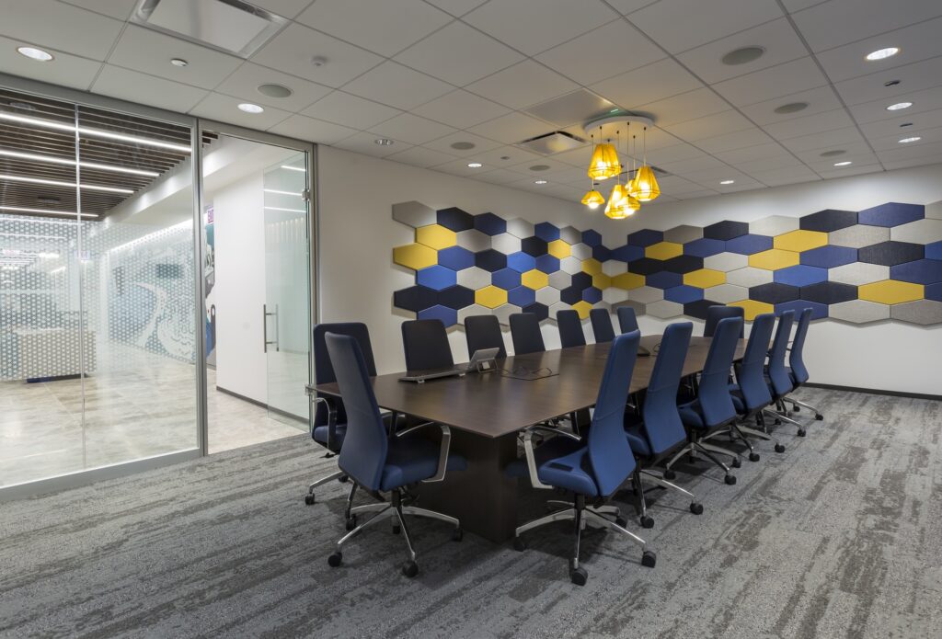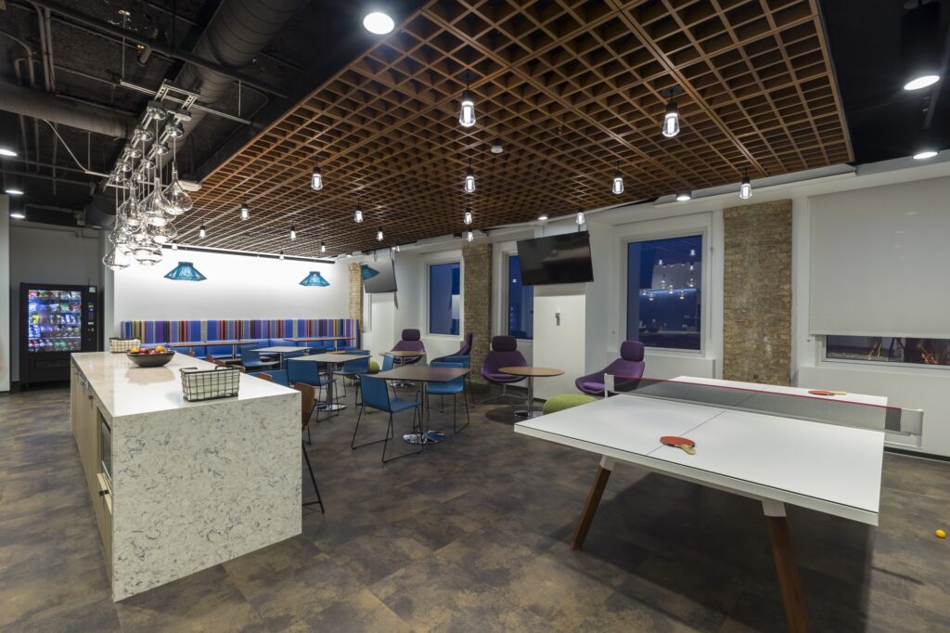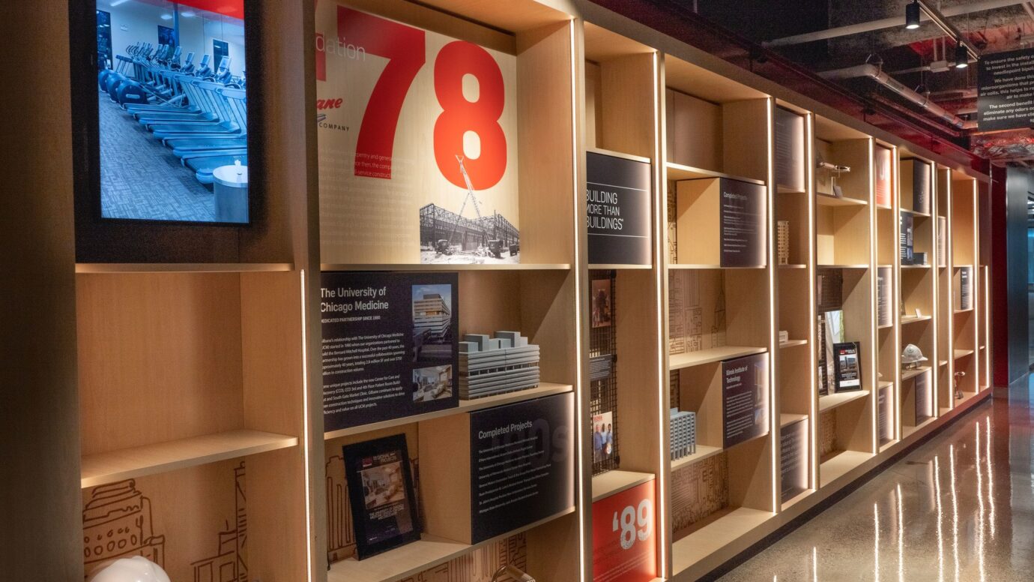
Downtown High-Rise Restacking at One Prudential Plaza
Newly renovated office space boasts creative workspaces and unique design finishes
This project provided a refreshed office layout for employees with unique collaborative spaces outfitted with unique design finishes. One of the coolest aspects of this office renovation was the custom artwork designed for the space. A local graffiti artist was commissioned to paint custom spray-painted murals in the main reception corridor and team member break room.
Project Overview
- Unique features included custom, solid ash wood slat ceilings with concealed mounting hardware for the west wall, elevator vestibule, and main reception corridor
- Vertical boards line up with custom ceiling slats to create a railroad look
- A custom skyline of back-painted glass was created for the east wall of the elevator vestibule as well as multiple offices and open workspaces
- A hexagon-shaped fabric wrapped around the acoustical panels provide sound attenuation and add a splash of color to the space
- Offices were also designed with All Steel Beyond Wall glass fronts for more natural light in collaborative spaces
The ultimate goal for this project was to create workplaces that best suited the needs of multiple working groups.
Quick Stats
-
Client:
- Confidential Client
- Location: Chicago, IL
- Size: 22,000 SF
22,000
Square Feet
36th
Floor Renovation
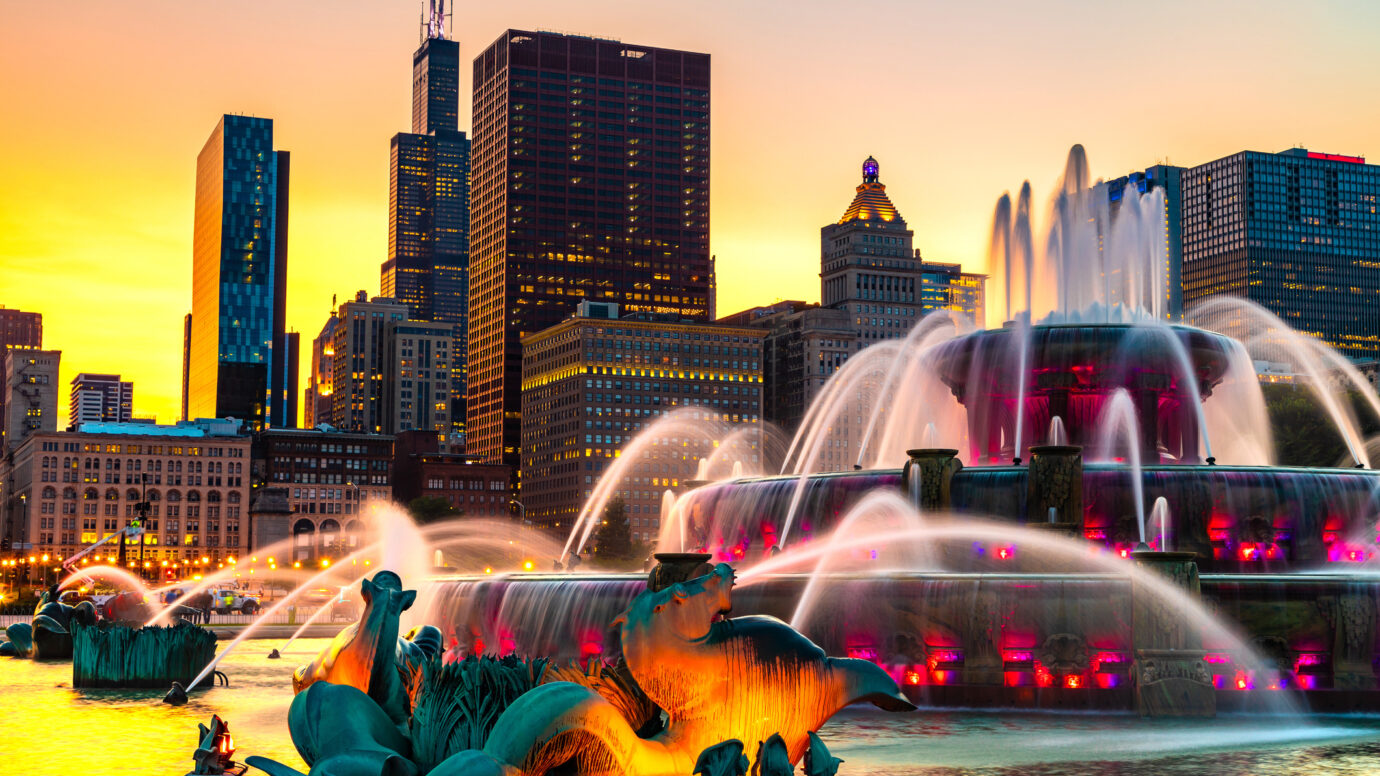
Let’s discuss your next project and achieving your goals.
Ask us about our services and expertise.
